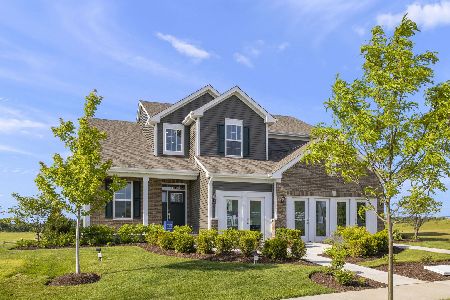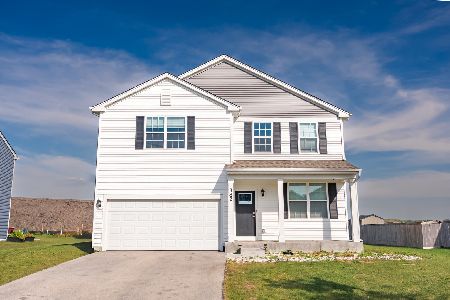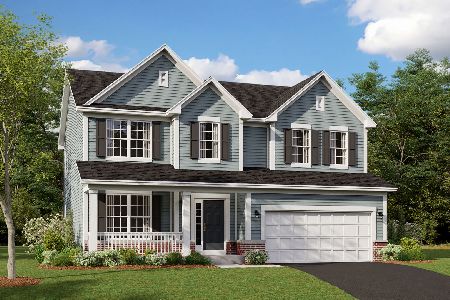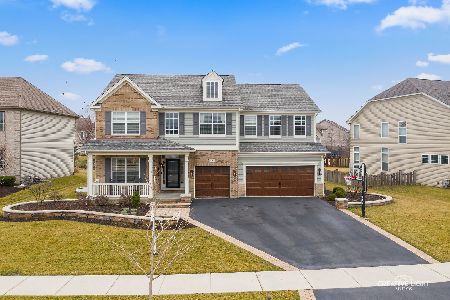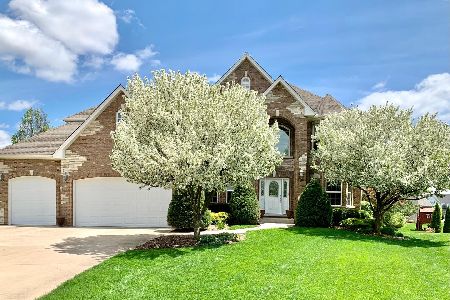382 Bloomfield Circle, Oswego, Illinois 60543
$345,000
|
Sold
|
|
| Status: | Closed |
| Sqft: | 0 |
| Cost/Sqft: | — |
| Beds: | 4 |
| Baths: | 4 |
| Year Built: | 2007 |
| Property Taxes: | $11,780 |
| Days On Market: | 3796 |
| Lot Size: | 0,00 |
Description
Incredible Price for this Quality built Custom home in the Upscale section of Southbury with TWO Community Pools, Tennis, Club House, Fitness Center, Bike Trails ... like you're on vacation all the time! Quiet, Safe Circle Drive * Many Rooms Just Painted (8/15) all Light/Neutral * Priced over $100,000 below what orig. owner paid when built ! You'll Love the bright, cheerful Full Finished Bsmt w/Wet Bar (has Built in TV), Full Bath, Two Recreation Areas, Built in Elec. Fireplace w/Remote, Custom Lighting w/Dimmers Thruout, Storage Area * 2 Story Hardwd Foyer * Stunning Vaulted Family Rm. w/Fireplace, open to Gourmet Island Kitchen+Spacious Nook+Granite Counters+Stainless Appliances+Hardwd Floor * 1st Floor OFFICE * Master BR Suite has TWO Walk in closets+Bonus Rm+Luxury Master Bath w/Dual Sink/Vanities, Jetted Step Up Tub+Separate Shower+Linen Closet+Private Commode+Built in TV w/Remotes! Lovely Prof. Landscaped Yard+Huge Paver Patio w/Knee Wall w/Custom Liting * Quick Close OK
Property Specifics
| Single Family | |
| — | |
| — | |
| 2007 | |
| Full | |
| — | |
| No | |
| — |
| Kendall | |
| Southbury | |
| 150 / Quarterly | |
| Clubhouse,Exercise Facilities,Pool | |
| Public | |
| Public Sewer | |
| 09030070 | |
| 0321179019 |
Nearby Schools
| NAME: | DISTRICT: | DISTANCE: | |
|---|---|---|---|
|
Grade School
Southbury Elementary School |
308 | — | |
|
Middle School
Traughber Junior High School |
308 | Not in DB | |
|
High School
Oswego High School |
308 | Not in DB | |
Property History
| DATE: | EVENT: | PRICE: | SOURCE: |
|---|---|---|---|
| 16 Nov, 2015 | Sold | $345,000 | MRED MLS |
| 25 Sep, 2015 | Under contract | $349,900 | MRED MLS |
| 3 Sep, 2015 | Listed for sale | $349,900 | MRED MLS |
Room Specifics
Total Bedrooms: 4
Bedrooms Above Ground: 4
Bedrooms Below Ground: 0
Dimensions: —
Floor Type: Carpet
Dimensions: —
Floor Type: Carpet
Dimensions: —
Floor Type: Carpet
Full Bathrooms: 4
Bathroom Amenities: Whirlpool,Separate Shower,Double Sink
Bathroom in Basement: 1
Rooms: Eating Area,Foyer,Game Room,Office,Recreation Room
Basement Description: Finished
Other Specifics
| 3 | |
| Concrete Perimeter | |
| Asphalt | |
| Patio, Brick Paver Patio, Storms/Screens | |
| Cul-De-Sac,Landscaped | |
| 101X150X59X150 | |
| — | |
| Full | |
| Vaulted/Cathedral Ceilings, Bar-Wet, Hardwood Floors, First Floor Laundry | |
| Double Oven, Range, Microwave, Dishwasher, Washer, Dryer, Disposal, Stainless Steel Appliance(s) | |
| Not in DB | |
| Clubhouse, Pool, Tennis Courts, Sidewalks, Street Paved | |
| — | |
| — | |
| Electric, Gas Starter |
Tax History
| Year | Property Taxes |
|---|---|
| 2015 | $11,780 |
Contact Agent
Nearby Similar Homes
Nearby Sold Comparables
Contact Agent
Listing Provided By
Berkshire Hathaway HomeServices Elite Realtors


