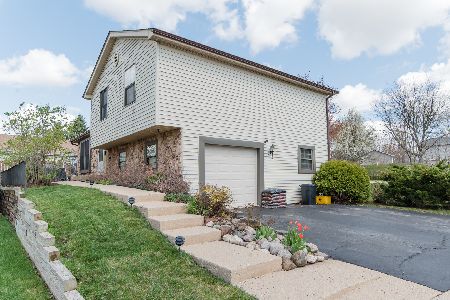382 Country Lane, Algonquin, Illinois 60102
$218,000
|
Sold
|
|
| Status: | Closed |
| Sqft: | 0 |
| Cost/Sqft: | — |
| Beds: | 3 |
| Baths: | 2 |
| Year Built: | 1986 |
| Property Taxes: | $5,310 |
| Days On Market: | 2174 |
| Lot Size: | 0,18 |
Description
Charming colonial in the highly desired High Hill Farms in West Algonquin! Newer roof, siding, and windows. Huge dining room/eating area adjacent to the galley kitchen with newer stainless steel appliances is a perfect entertaining space! Full finished basement with an extra shower, spacious rec room, tons of storage space. Vaulted ceilings in the huge master bedroom that also includes a walk in closet and an additional second closet. The yard is fully fenced with no neighbors behind, and it's conveniently located next to Neubert Elementary School Minutes from downtown Algonquin and the Randall Road corridor, and Jacobs high school as well! Can't beat it for the price!
Property Specifics
| Single Family | |
| — | |
| — | |
| 1986 | |
| Full | |
| — | |
| No | |
| 0.18 |
| Mc Henry | |
| High Hill Farms | |
| 300 / Annual | |
| Other | |
| Public | |
| Public Sewer | |
| 10635784 | |
| 1928377059 |
Nearby Schools
| NAME: | DISTRICT: | DISTANCE: | |
|---|---|---|---|
|
Grade School
Neubert Elementary School |
300 | — | |
|
Middle School
Westfield Community School |
300 | Not in DB | |
|
High School
H D Jacobs High School |
300 | Not in DB | |
Property History
| DATE: | EVENT: | PRICE: | SOURCE: |
|---|---|---|---|
| 13 Nov, 2015 | Sold | $190,000 | MRED MLS |
| 12 Sep, 2015 | Under contract | $188,000 | MRED MLS |
| 8 Sep, 2015 | Listed for sale | $188,000 | MRED MLS |
| 15 May, 2020 | Sold | $218,000 | MRED MLS |
| 10 Apr, 2020 | Under contract | $218,000 | MRED MLS |
| 12 Feb, 2020 | Listed for sale | $218,000 | MRED MLS |
Room Specifics
Total Bedrooms: 3
Bedrooms Above Ground: 3
Bedrooms Below Ground: 0
Dimensions: —
Floor Type: Carpet
Dimensions: —
Floor Type: Carpet
Full Bathrooms: 2
Bathroom Amenities: Separate Shower,Double Sink
Bathroom in Basement: 0
Rooms: Eating Area,Recreation Room
Basement Description: Finished
Other Specifics
| 2.5 | |
| Concrete Perimeter | |
| Concrete | |
| Patio | |
| Corner Lot | |
| 86X85X81X85 | |
| — | |
| None | |
| Vaulted/Cathedral Ceilings, Wood Laminate Floors | |
| Range, Microwave, Dishwasher, Refrigerator, Freezer, Washer, Dryer, Disposal, Water Softener Owned | |
| Not in DB | |
| Park, Curbs, Sidewalks, Street Lights, Street Paved | |
| — | |
| — | |
| — |
Tax History
| Year | Property Taxes |
|---|---|
| 2015 | $4,887 |
| 2020 | $5,310 |
Contact Agent
Nearby Similar Homes
Nearby Sold Comparables
Contact Agent
Listing Provided By
@properties









