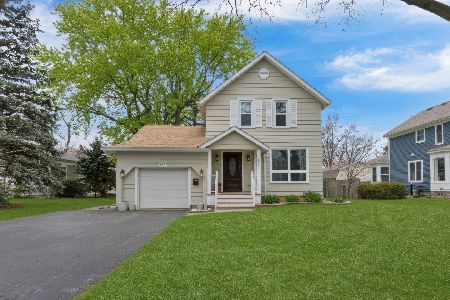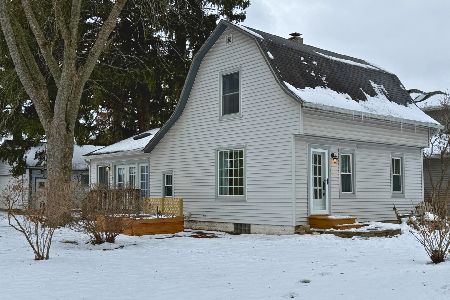382 Garfield Boulevard, Grayslake, Illinois 60030
$257,000
|
Sold
|
|
| Status: | Closed |
| Sqft: | 2,559 |
| Cost/Sqft: | $104 |
| Beds: | 4 |
| Baths: | 3 |
| Year Built: | 1996 |
| Property Taxes: | $11,582 |
| Days On Market: | 2338 |
| Lot Size: | 0,17 |
Description
Welcome home to this updated 4 bedroom home close to downtown Grayslake! With refinished hardwood floors, fresh paint, and custom finishes, this home is been impeccably maintained and perfectly updated. Kitchen had newly painted white cabinets, center island, granite, s/s appliances, tile backsplash. First floors has open floor plan with kitchen open to the family room. Large eating area plus built-in desk area. Custom remote control blinds in the family room! Enjoy sharing a glass of wine in the living room in front of the gorgeous refinished fireplace. Formal dining room. First floor office tucked away around the corner. Upstairs, master bedroom has $40k bathroom remodel and walk in closet. 3 more bedrooms with 2nd remodeled bath. Bsmt features custom wine cellar. Partially finished rec room. Large backyard has brick paver patio and loads of perennials. So much has been done already-- come make this one home!
Property Specifics
| Single Family | |
| — | |
| Traditional | |
| 1996 | |
| Full | |
| — | |
| No | |
| 0.17 |
| Lake | |
| South Creek | |
| — / Not Applicable | |
| None | |
| Lake Michigan,Public | |
| Public Sewer | |
| 10490405 | |
| 06351140200000 |
Nearby Schools
| NAME: | DISTRICT: | DISTANCE: | |
|---|---|---|---|
|
Grade School
Prairieview School |
46 | — | |
|
Middle School
Grayslake Middle School |
46 | Not in DB | |
|
High School
Grayslake Central High School |
127 | Not in DB | |
Property History
| DATE: | EVENT: | PRICE: | SOURCE: |
|---|---|---|---|
| 10 Oct, 2019 | Sold | $257,000 | MRED MLS |
| 6 Sep, 2019 | Under contract | $267,000 | MRED MLS |
| — | Last price change | $275,000 | MRED MLS |
| 19 Aug, 2019 | Listed for sale | $275,000 | MRED MLS |
Room Specifics
Total Bedrooms: 4
Bedrooms Above Ground: 4
Bedrooms Below Ground: 0
Dimensions: —
Floor Type: Carpet
Dimensions: —
Floor Type: Carpet
Dimensions: —
Floor Type: —
Full Bathrooms: 3
Bathroom Amenities: Double Sink,Full Body Spray Shower
Bathroom in Basement: 0
Rooms: Eating Area,Office,Recreation Room
Basement Description: Partially Finished
Other Specifics
| 2 | |
| — | |
| Asphalt | |
| Patio | |
| Mature Trees | |
| 7405 | |
| — | |
| Full | |
| Vaulted/Cathedral Ceilings, Hardwood Floors, First Floor Laundry, Built-in Features, Walk-In Closet(s) | |
| — | |
| Not in DB | |
| Street Lights, Street Paved | |
| — | |
| — | |
| Gas Log, Gas Starter |
Tax History
| Year | Property Taxes |
|---|---|
| 2019 | $11,582 |
Contact Agent
Nearby Sold Comparables
Contact Agent
Listing Provided By
@properties





