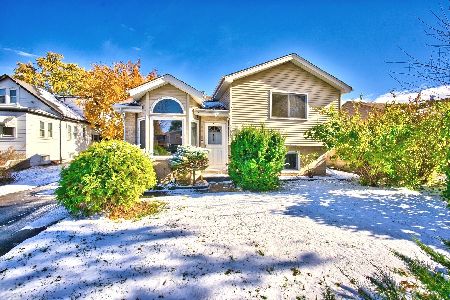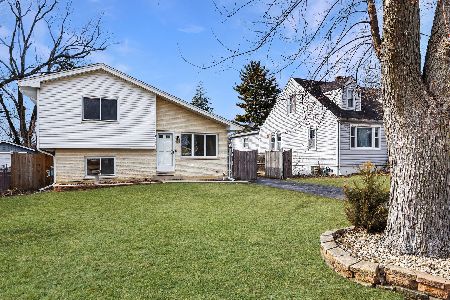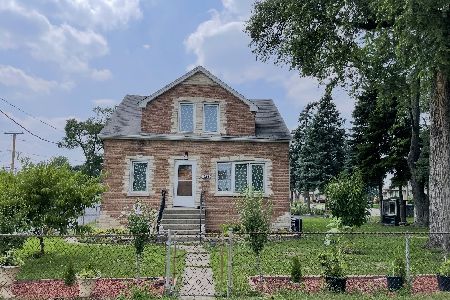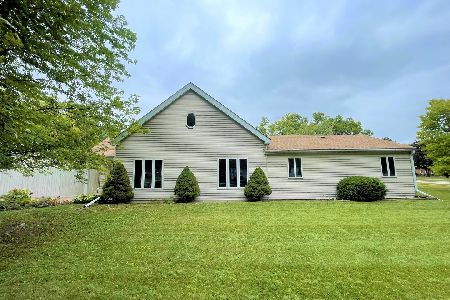382 Itasca Street, Wood Dale, Illinois 60191
$332,500
|
Sold
|
|
| Status: | Closed |
| Sqft: | 2,915 |
| Cost/Sqft: | $120 |
| Beds: | 6 |
| Baths: | 3 |
| Year Built: | 1953 |
| Property Taxes: | $8,816 |
| Days On Market: | 1763 |
| Lot Size: | 1,00 |
Description
Large 6 Bedroom 2.5 bath home in great area, the 1st floor boast a large family room with wood burning Fireplace, open kitchen with big eating area, 2 bedrooms 1 the size of 2 avg bedrooms and a full bath. Upstairs you have large master with deluxe bath, 3 additional bedrooms and 2 loft areas. The basement is massive with a full 1 car garage access door. The home is solid however it will need updating thru out. The large deck off the back will need immediate replacing, seller open to all offers.
Property Specifics
| Single Family | |
| — | |
| — | |
| 1953 | |
| Full,Walkout | |
| — | |
| No | |
| 1 |
| Du Page | |
| — | |
| — / Not Applicable | |
| None | |
| Public | |
| Public Sewer | |
| 11076190 | |
| 0310402020 |
Nearby Schools
| NAME: | DISTRICT: | DISTANCE: | |
|---|---|---|---|
|
Grade School
Oakbrook Elementary School |
7 | — | |
|
High School
Fenton High School |
100 | Not in DB | |
Property History
| DATE: | EVENT: | PRICE: | SOURCE: |
|---|---|---|---|
| 16 Jul, 2021 | Sold | $332,500 | MRED MLS |
| 8 Jun, 2021 | Under contract | $349,900 | MRED MLS |
| — | Last price change | $379,900 | MRED MLS |
| 4 May, 2021 | Listed for sale | $379,900 | MRED MLS |
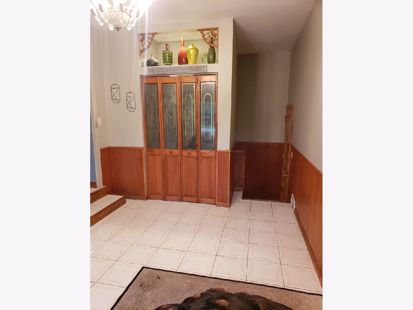
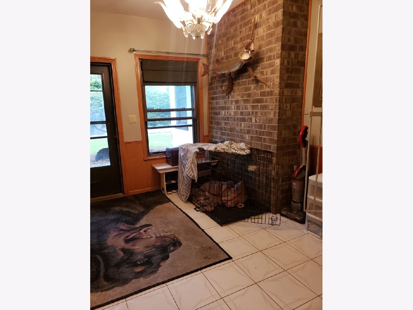
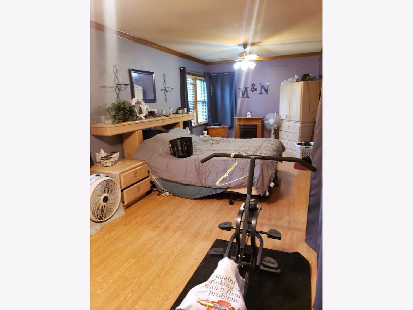
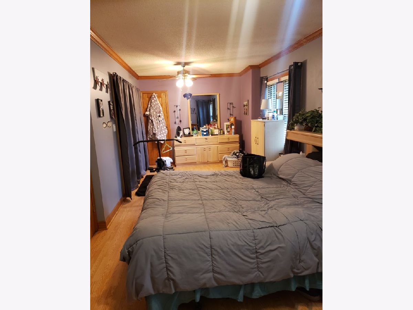
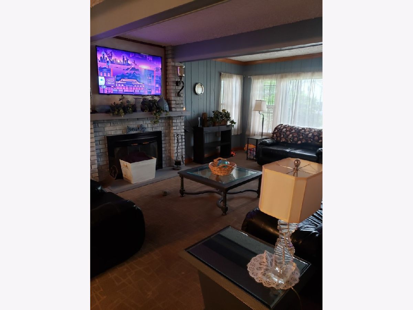
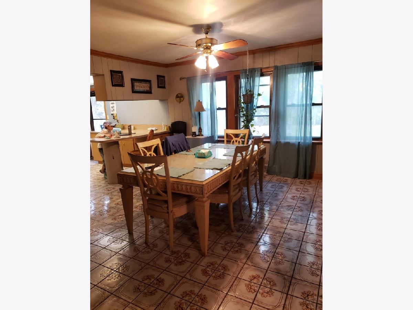
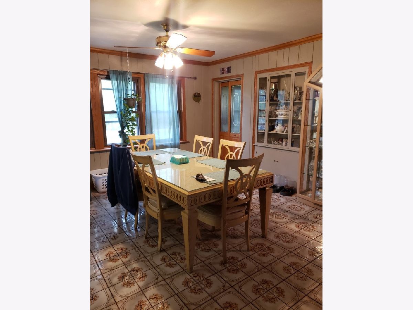
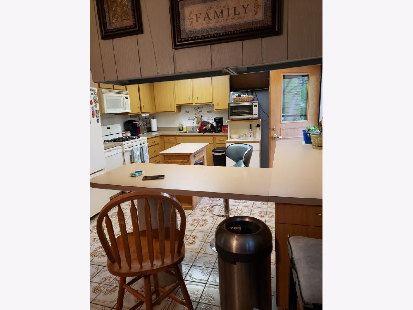
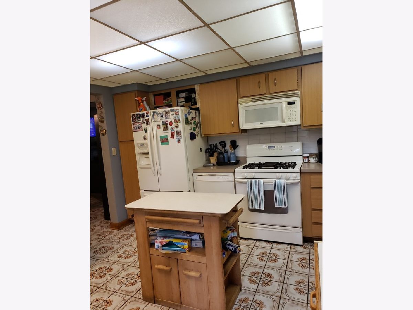
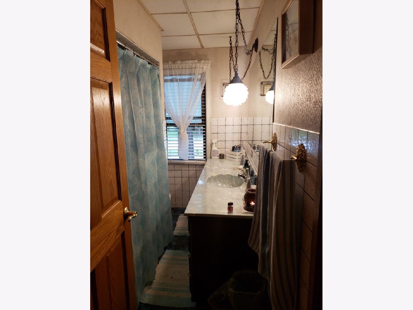
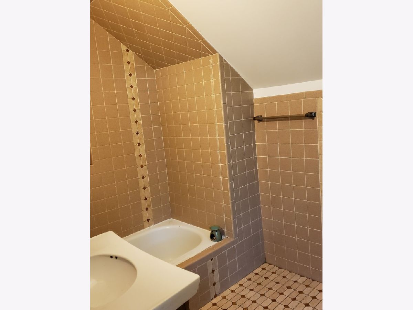
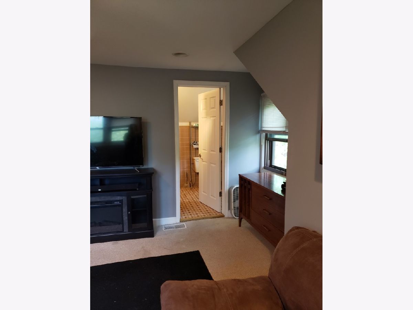
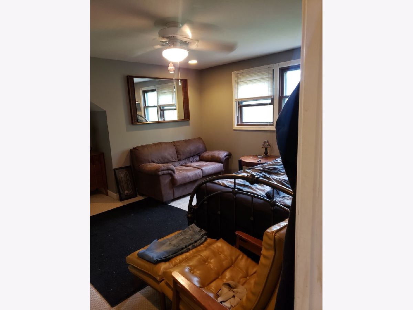
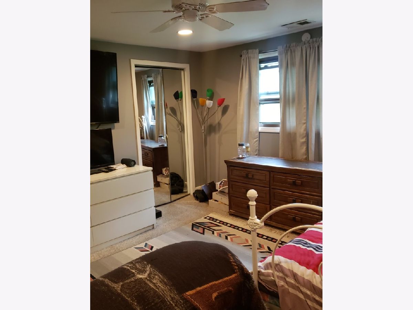
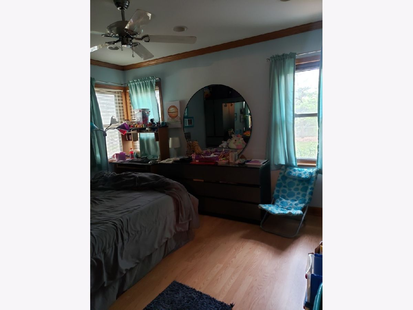
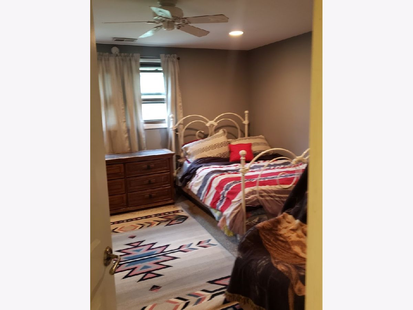
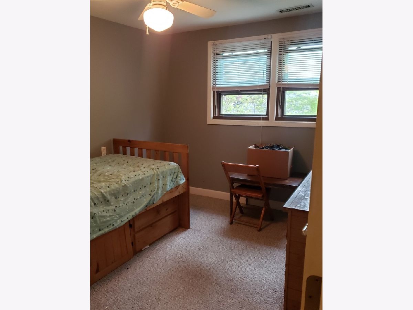
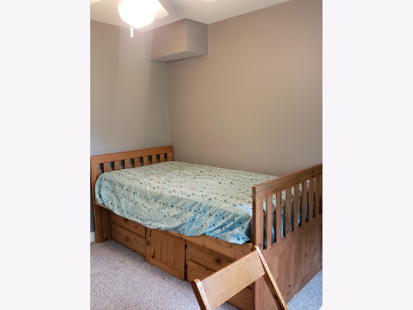
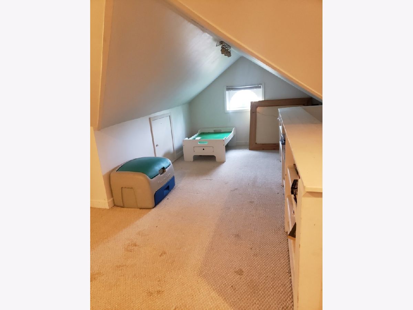
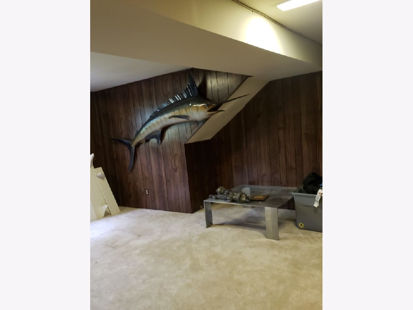
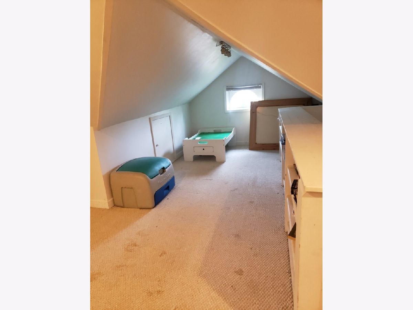
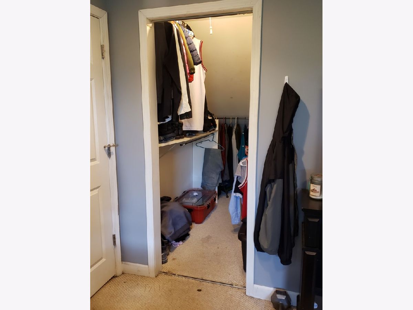
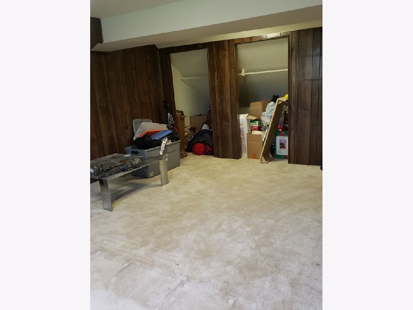
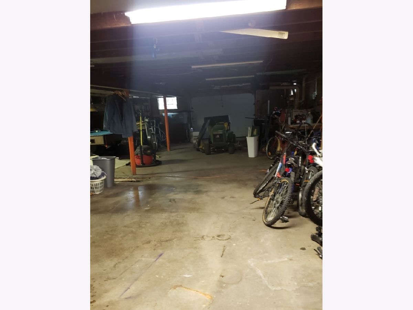
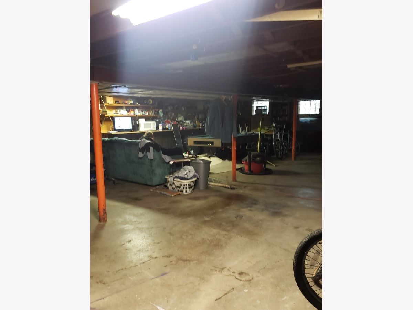
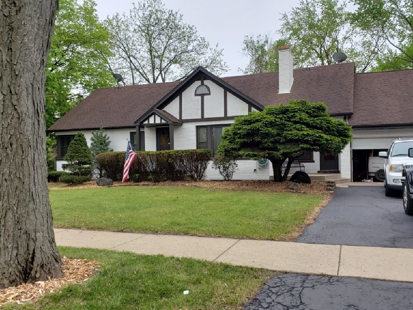
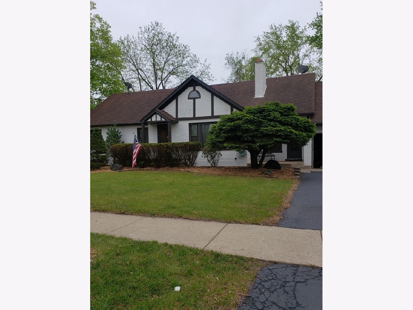
Room Specifics
Total Bedrooms: 6
Bedrooms Above Ground: 6
Bedrooms Below Ground: 0
Dimensions: —
Floor Type: Carpet
Dimensions: —
Floor Type: —
Dimensions: —
Floor Type: —
Dimensions: —
Floor Type: —
Dimensions: —
Floor Type: —
Full Bathrooms: 3
Bathroom Amenities: —
Bathroom in Basement: 0
Rooms: Eating Area,Bedroom 5,Bedroom 6,Loft,Other Room
Basement Description: Unfinished
Other Specifics
| 2 | |
| — | |
| — | |
| — | |
| — | |
| 117X160 | |
| — | |
| Full | |
| — | |
| — | |
| Not in DB | |
| — | |
| — | |
| — | |
| — |
Tax History
| Year | Property Taxes |
|---|---|
| 2021 | $8,816 |
Contact Agent
Nearby Similar Homes
Nearby Sold Comparables
Contact Agent
Listing Provided By
American National Realty LLC

