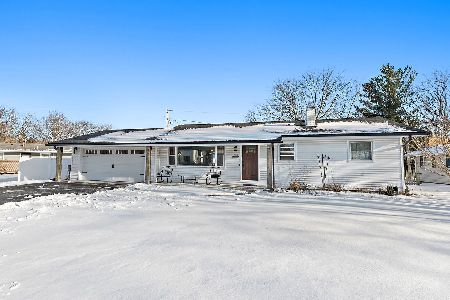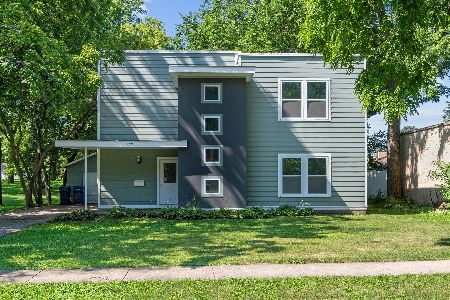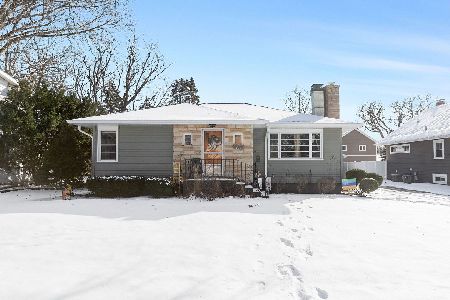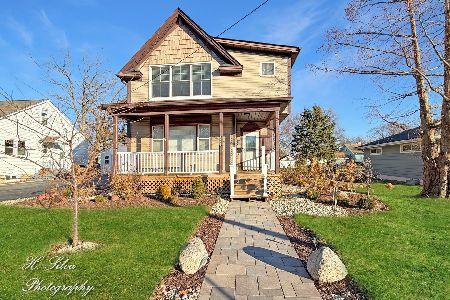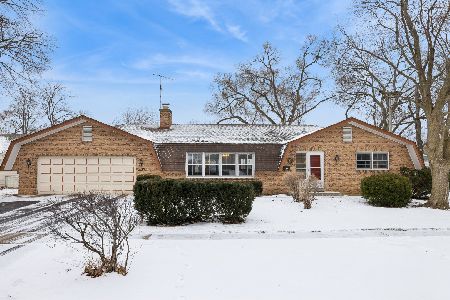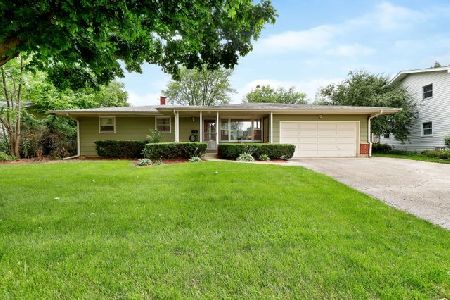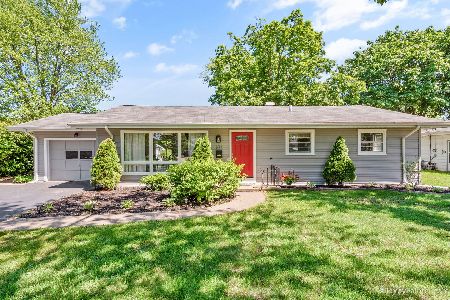382 Keith Avenue, Crystal Lake, Illinois 60014
$272,900
|
Sold
|
|
| Status: | Closed |
| Sqft: | 1,597 |
| Cost/Sqft: | $169 |
| Beds: | 3 |
| Baths: | 3 |
| Year Built: | 1956 |
| Property Taxes: | $5,541 |
| Days On Market: | 1690 |
| Lot Size: | 0,21 |
Description
More than meets the eye! This ranch is bigger than it looks. The four-season room addition adds to the openness and flow of this beautiful home. This versatile space is currently used as a dining room. Right off the 4-season sun/Florida room is a convenient first floor office/den perfect for anyone who needs a home office. The finished basement could be possible in-law arrangement and is complete with a bedroom, full bath, and even has a second fireplace! Recent improvements include; new carpeting in main floor bedrooms '20, and new basement flooring '20, new furnace '19, & remodeled first floor bath '19. Everything in the house including plumbing & electrical to the siding, windows & gutters, to drywall, kitchen and baths was redone in '06. You'll love the vaulted great room open to the kitchen with peninsula and tons of cabinets and counter space.
Property Specifics
| Single Family | |
| — | |
| Ranch | |
| 1956 | |
| Full | |
| CUSTOM RANCH | |
| No | |
| 0.21 |
| Mc Henry | |
| Colby | |
| 0 / Not Applicable | |
| None | |
| Public | |
| Public Sewer | |
| 11143019 | |
| 1905335015 |
Nearby Schools
| NAME: | DISTRICT: | DISTANCE: | |
|---|---|---|---|
|
Grade School
Husmann Elementary School |
47 | — | |
|
Middle School
North Elementary School |
47 | Not in DB | |
|
High School
Crystal Lake Central High School |
155 | Not in DB | |
Property History
| DATE: | EVENT: | PRICE: | SOURCE: |
|---|---|---|---|
| 30 Oct, 2015 | Sold | $193,000 | MRED MLS |
| 15 Sep, 2015 | Under contract | $199,700 | MRED MLS |
| 21 Aug, 2015 | Listed for sale | $199,700 | MRED MLS |
| 27 Aug, 2021 | Sold | $272,900 | MRED MLS |
| 11 Jul, 2021 | Under contract | $269,900 | MRED MLS |
| 2 Jul, 2021 | Listed for sale | $269,900 | MRED MLS |
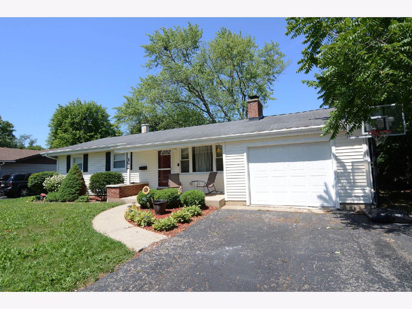
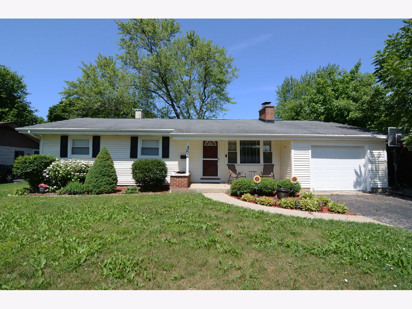
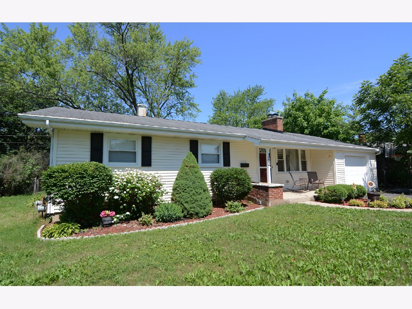
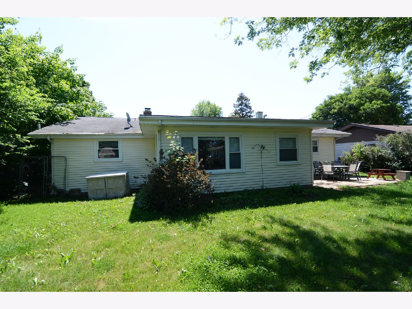
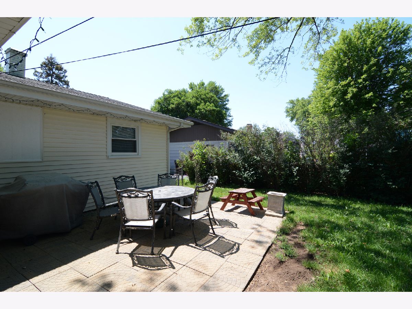
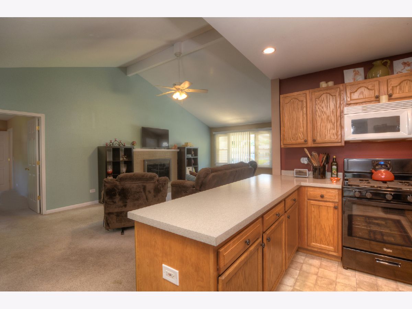
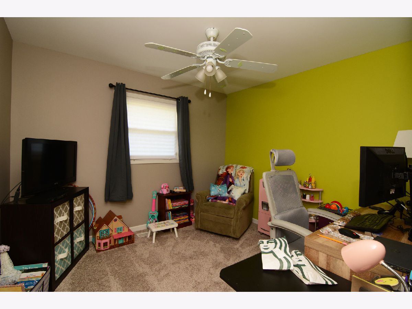
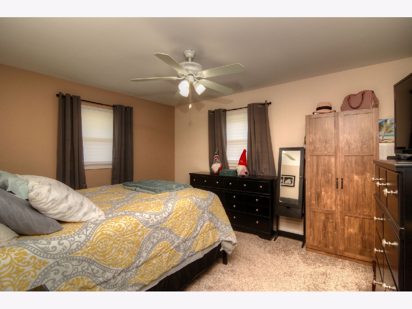
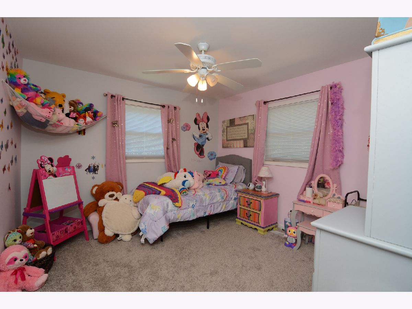
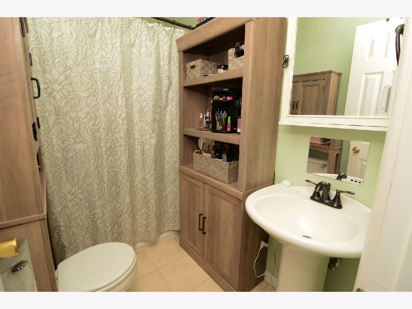
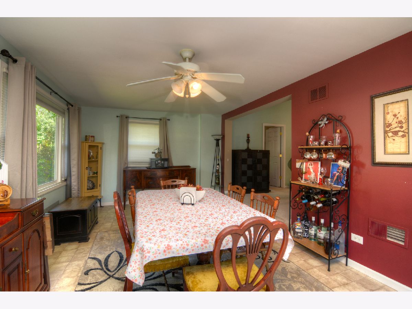
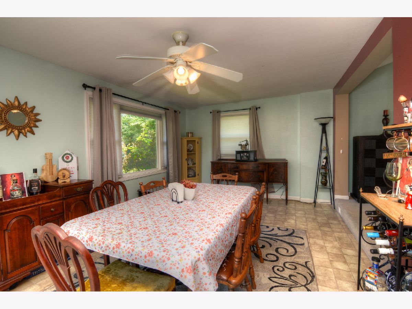
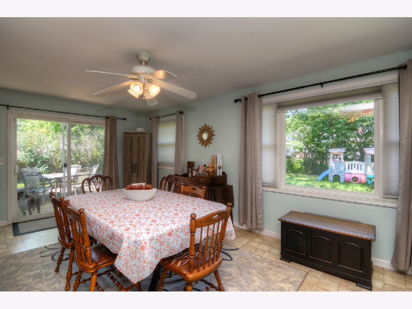
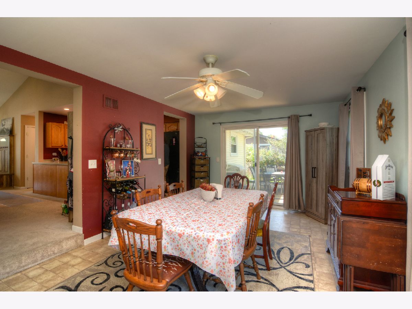
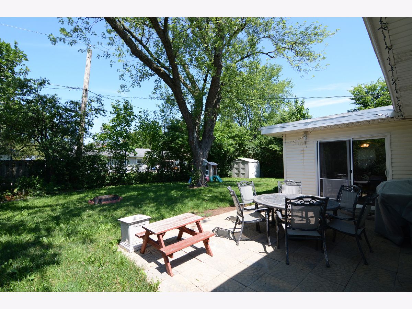
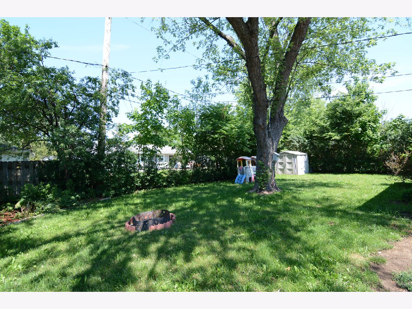
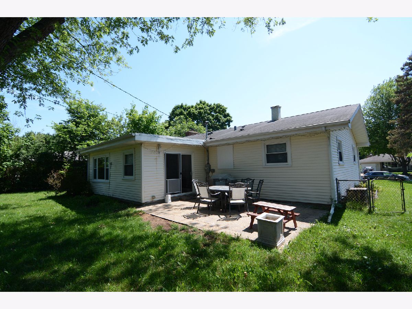
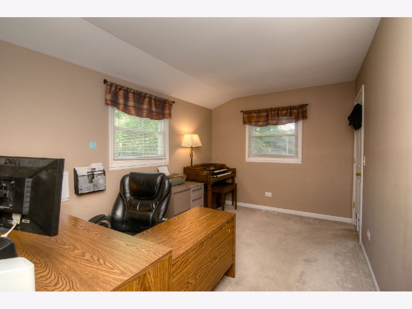
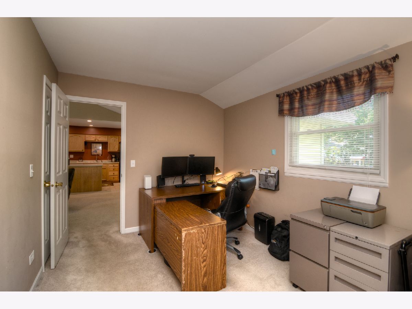
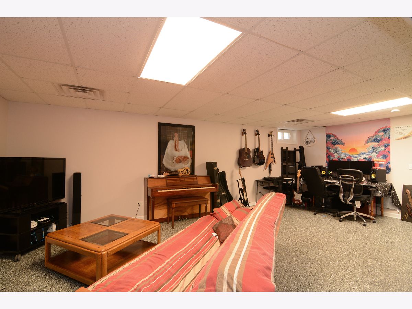
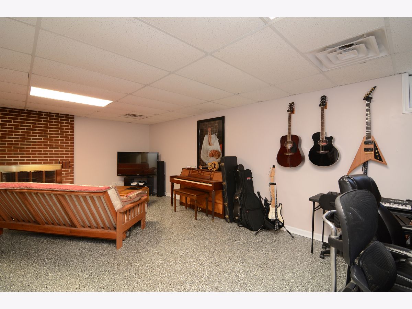
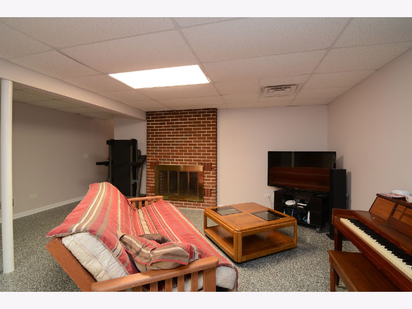
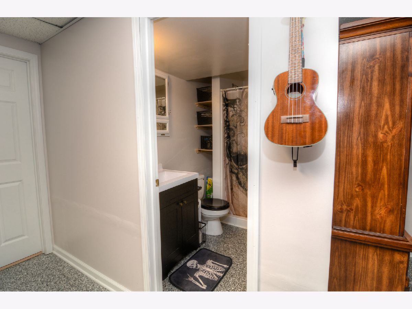
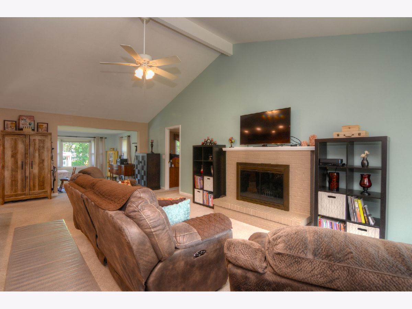
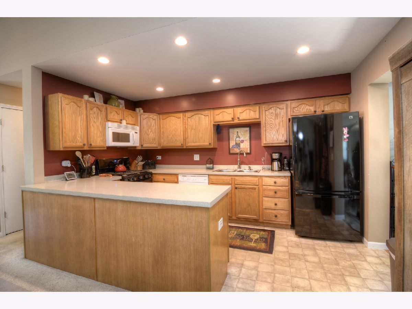
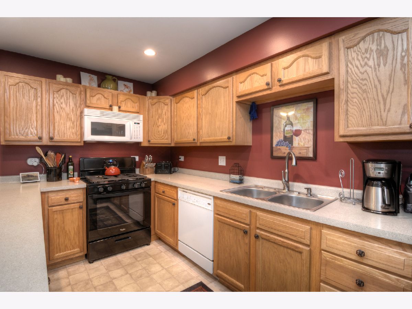
Room Specifics
Total Bedrooms: 4
Bedrooms Above Ground: 3
Bedrooms Below Ground: 1
Dimensions: —
Floor Type: Carpet
Dimensions: —
Floor Type: Carpet
Dimensions: —
Floor Type: Carpet
Full Bathrooms: 3
Bathroom Amenities: —
Bathroom in Basement: 1
Rooms: Den,Heated Sun Room
Basement Description: Partially Finished
Other Specifics
| 1 | |
| Concrete Perimeter | |
| Asphalt | |
| Patio | |
| Fenced Yard | |
| 75X122 | |
| Unfinished | |
| None | |
| Vaulted/Cathedral Ceilings, First Floor Bedroom | |
| Range, Microwave, Dishwasher, Refrigerator, Washer, Dryer, Disposal | |
| Not in DB | |
| — | |
| — | |
| — | |
| Attached Fireplace Doors/Screen, Gas Log |
Tax History
| Year | Property Taxes |
|---|---|
| 2015 | $4,585 |
| 2021 | $5,541 |
Contact Agent
Nearby Similar Homes
Nearby Sold Comparables
Contact Agent
Listing Provided By
RE/MAX All Pro

