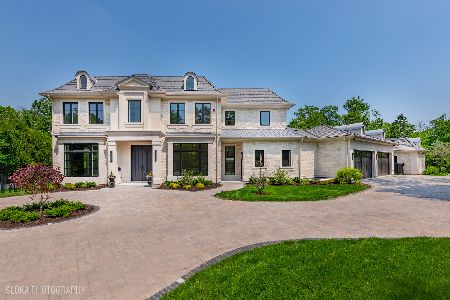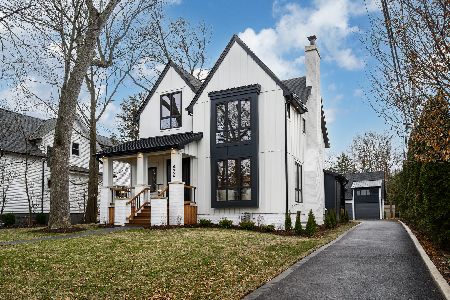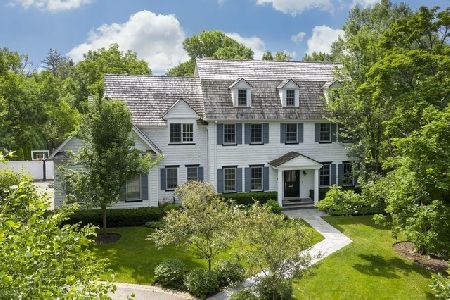382 Sunset Lane, Glencoe, Illinois 60022
$1,800,000
|
Sold
|
|
| Status: | Closed |
| Sqft: | 5,500 |
| Cost/Sqft: | $355 |
| Beds: | 5 |
| Baths: | 7 |
| Year Built: | 2005 |
| Property Taxes: | $50,702 |
| Days On Market: | 4224 |
| Lot Size: | 0,57 |
Description
Exceptional Highgate Custom home on over a half acre lot! Gracious, traditional 6 Bed, 5.2 bath. Large Master Suite with vaulted ceilings, fireplace, spa bath, balcony with 2nd FP. Fabulous Kitchen w/ separate breakfast room, butlers pantry and walk-in pantry room. 1st floor library. Live in the North Shore of Chicago and utilize one of the best school districts in the country! Walk to Glencoe Beach, Lake Michigan!
Property Specifics
| Single Family | |
| — | |
| Traditional | |
| 2005 | |
| Full | |
| — | |
| No | |
| 0.57 |
| Cook | |
| — | |
| 0 / Not Applicable | |
| None | |
| Lake Michigan | |
| Sewer-Storm | |
| 08655020 | |
| 05063130180000 |
Nearby Schools
| NAME: | DISTRICT: | DISTANCE: | |
|---|---|---|---|
|
Grade School
South Elementary School |
35 | — | |
|
Middle School
Central School |
35 | Not in DB | |
|
High School
New Trier Twp H.s. Northfield/wi |
203 | Not in DB | |
Property History
| DATE: | EVENT: | PRICE: | SOURCE: |
|---|---|---|---|
| 1 Sep, 2009 | Sold | $2,400,000 | MRED MLS |
| 17 Aug, 2009 | Under contract | $2,699,000 | MRED MLS |
| — | Last price change | $2,950,000 | MRED MLS |
| 28 Jan, 2009 | Listed for sale | $3,495,000 | MRED MLS |
| 30 Jan, 2015 | Sold | $1,800,000 | MRED MLS |
| 26 Nov, 2014 | Under contract | $1,950,000 | MRED MLS |
| — | Last price change | $2,250,000 | MRED MLS |
| 25 Jun, 2014 | Listed for sale | $2,400,000 | MRED MLS |
| 27 Aug, 2020 | Sold | $2,077,000 | MRED MLS |
| 27 Jul, 2020 | Under contract | $2,150,000 | MRED MLS |
| 24 Jul, 2020 | Listed for sale | $2,150,000 | MRED MLS |
Room Specifics
Total Bedrooms: 6
Bedrooms Above Ground: 5
Bedrooms Below Ground: 1
Dimensions: —
Floor Type: Hardwood
Dimensions: —
Floor Type: Hardwood
Dimensions: —
Floor Type: Hardwood
Dimensions: —
Floor Type: —
Dimensions: —
Floor Type: —
Full Bathrooms: 7
Bathroom Amenities: Whirlpool,Separate Shower,Double Sink
Bathroom in Basement: 1
Rooms: Bedroom 5,Bedroom 6,Breakfast Room,Den,Exercise Room,Library,Media Room,Mud Room,Play Room,Recreation Room,Utility Room-1st Floor,Utility Room-2nd Floor
Basement Description: Finished
Other Specifics
| 3 | |
| Concrete Perimeter | |
| Asphalt,Brick | |
| Balcony, Patio, Outdoor Fireplace | |
| Fenced Yard | |
| 78 X 182 X 194 X 215 | |
| Unfinished | |
| Full | |
| Vaulted/Cathedral Ceilings | |
| Double Oven, Range, Microwave, Dishwasher, Refrigerator, Bar Fridge, Freezer, Washer, Dryer, Disposal | |
| Not in DB | |
| — | |
| — | |
| — | |
| Gas Starter |
Tax History
| Year | Property Taxes |
|---|---|
| 2009 | $25,497 |
| 2015 | $50,702 |
| 2020 | $36,630 |
Contact Agent
Nearby Similar Homes
Nearby Sold Comparables
Contact Agent
Listing Provided By
Jameson Sotheby's Intl Realty










