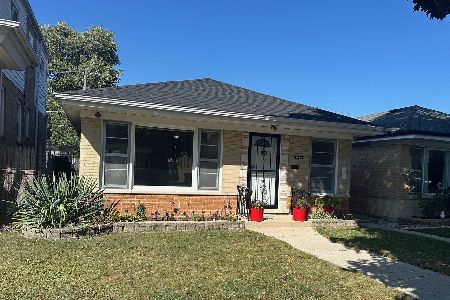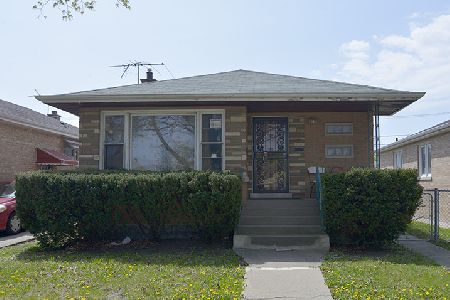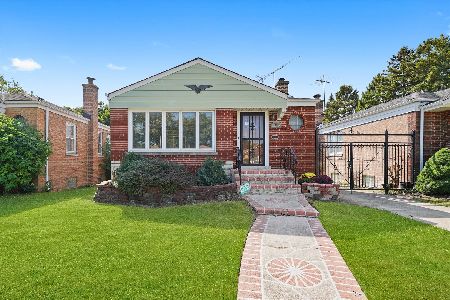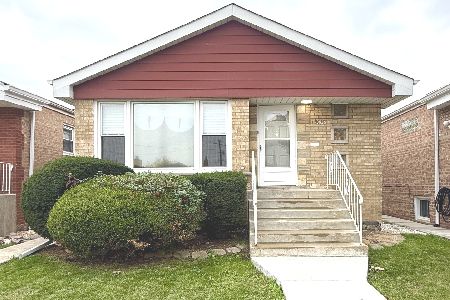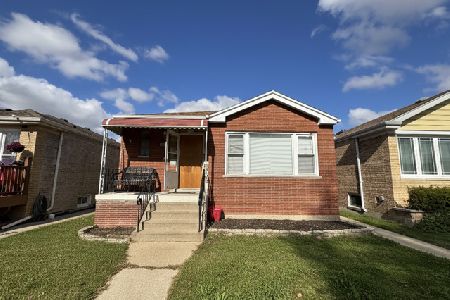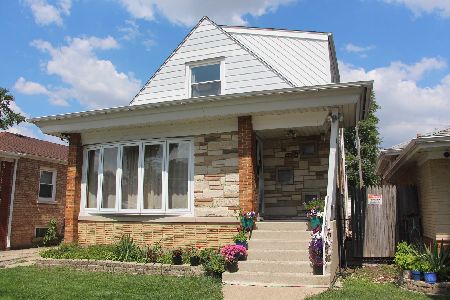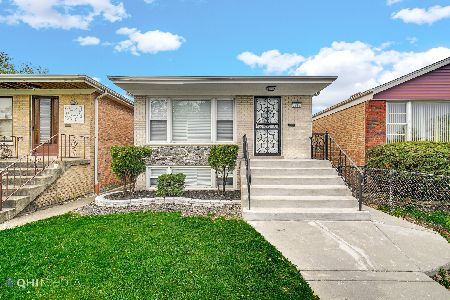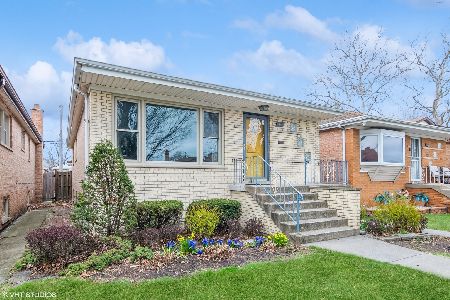3820 83rd Street, Ashburn, Chicago, Illinois 60652
$221,000
|
Sold
|
|
| Status: | Closed |
| Sqft: | 1,224 |
| Cost/Sqft: | $176 |
| Beds: | 3 |
| Baths: | 3 |
| Year Built: | 1968 |
| Property Taxes: | $2,794 |
| Days On Market: | 1816 |
| Lot Size: | 0,09 |
Description
Check out this well-maintained, all brick, 3 bedroom/2.1 bath Single Family Home located in the center of sought-after Ashburn!!! This unique SPLIT-LEVEL style retreat with backyard patio, 2-car garage, & three levels of living space, features a bathroom on each level! On the main level, you'll find a spacious & light-filled open concept living/dining room combo with hardwood floors beneath newer carpet. A large, eat-in style kitchen with ample counter space, a pantry closet, & new light fixtures, lets you enjoy the overhead wall mounted flat screen TV while preparing your favorite meals. Nearby, a half bath with pedestal sink is the first of three. Upstairs, the private second level sanctuary leads you to three generous-sized bedrooms with beautiful hardwood floors & the versatility of a home office or remote learning space, while the fully appointed primary bathroom is just steps away. Ideal for entertaining, the finished lower level family room is gorgeous & extensive, and features a wood-burning fireplace & convenient wet bar. A second full bathroom, laundry facilities, utility room, & extra storage are also found on this level. Near Metra, schools, shopping, restaurants, & parks. Home warranty included!
Property Specifics
| Single Family | |
| — | |
| Tri-Level | |
| 1968 | |
| Partial | |
| — | |
| No | |
| 0.09 |
| Cook | |
| — | |
| — / Not Applicable | |
| None | |
| Public | |
| Public Sewer | |
| 10981028 | |
| 19351260640000 |
Property History
| DATE: | EVENT: | PRICE: | SOURCE: |
|---|---|---|---|
| 30 Apr, 2021 | Sold | $221,000 | MRED MLS |
| 19 Feb, 2021 | Under contract | $215,000 | MRED MLS |
| 27 Jan, 2021 | Listed for sale | $215,000 | MRED MLS |

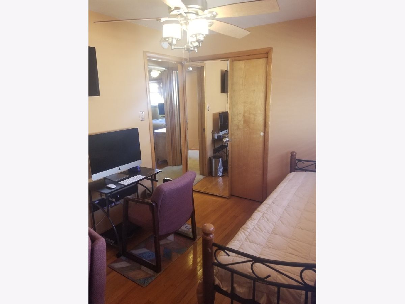
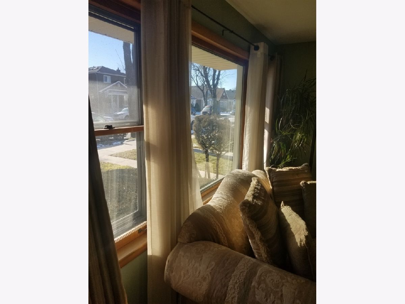
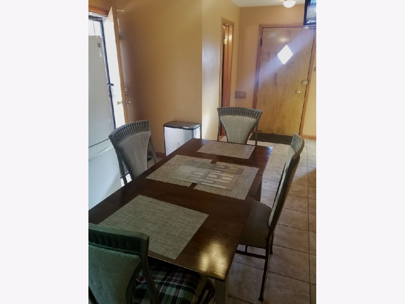
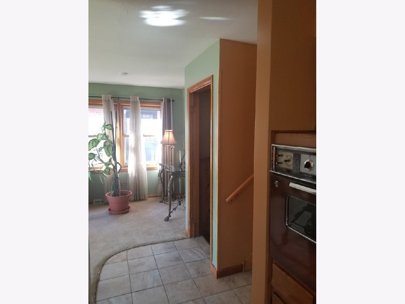
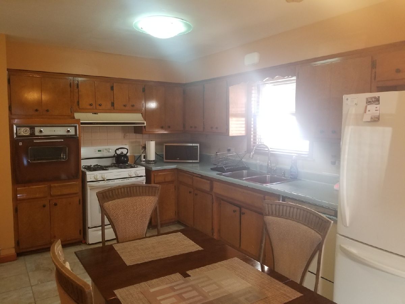
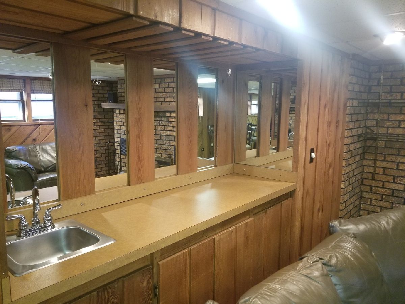
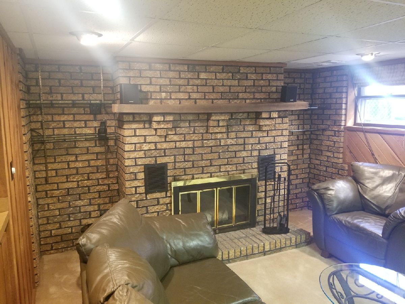
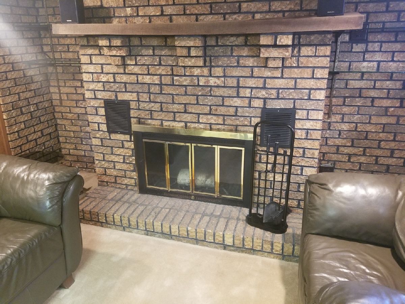
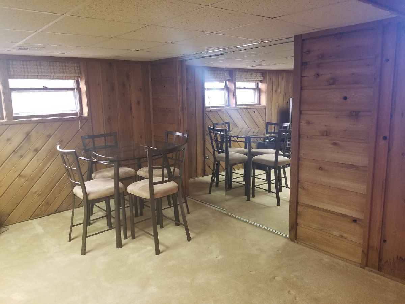
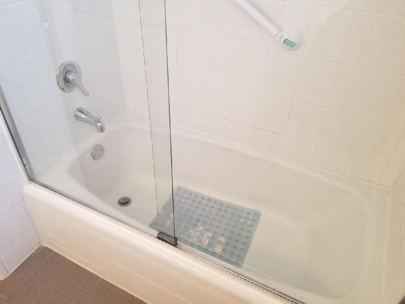
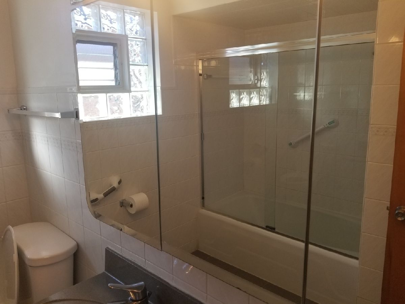
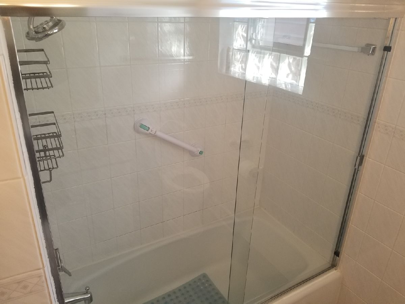
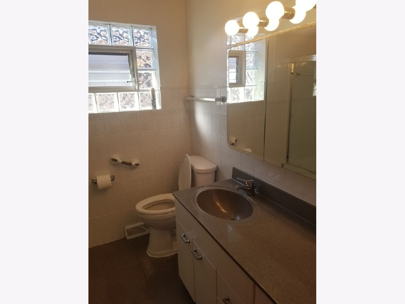
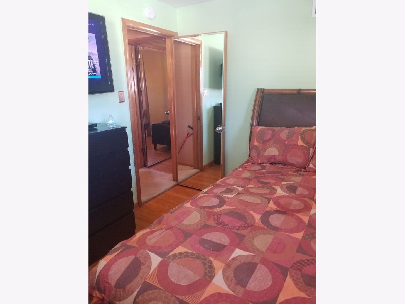
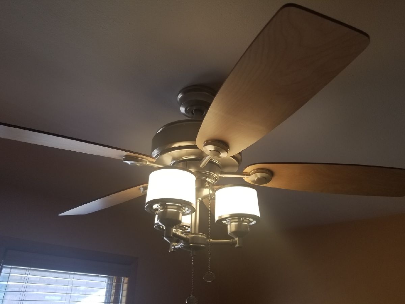
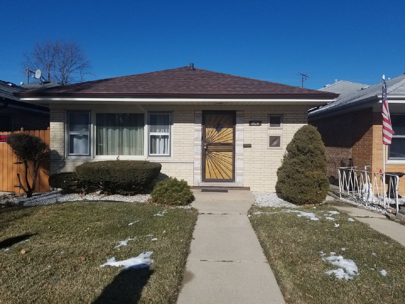
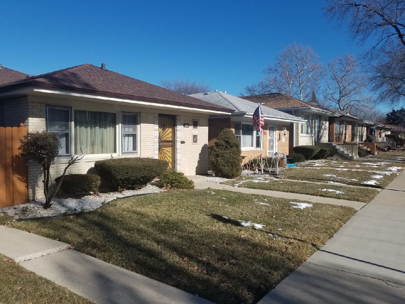
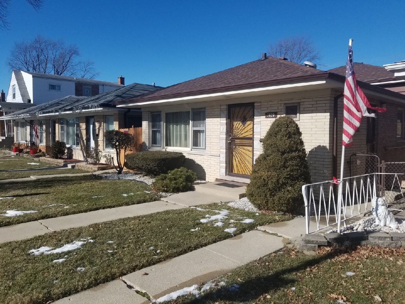
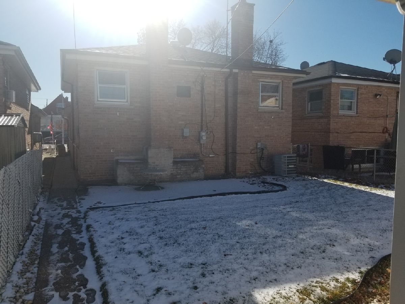
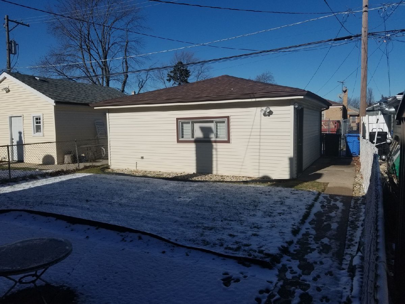
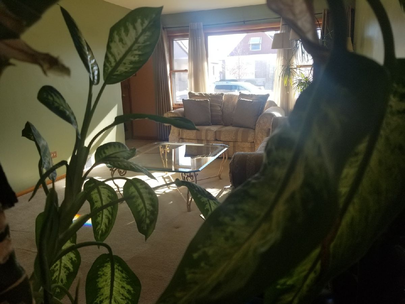
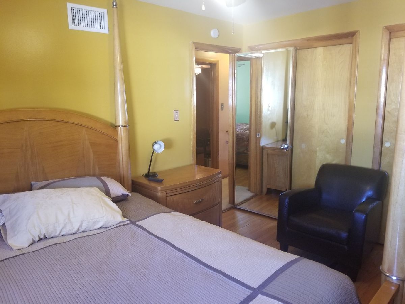
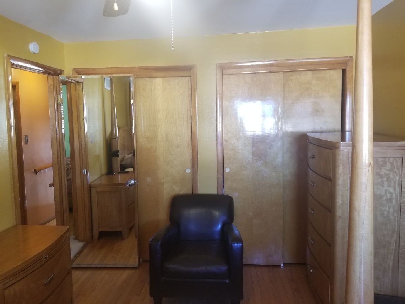
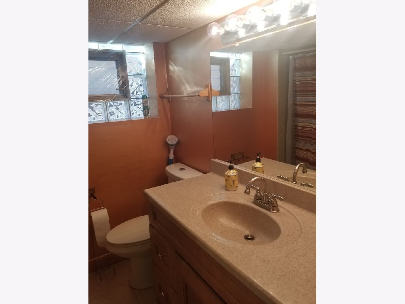
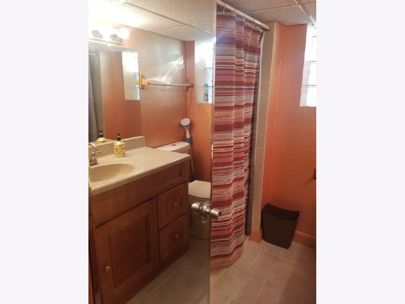
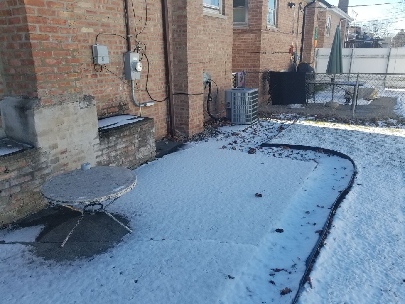
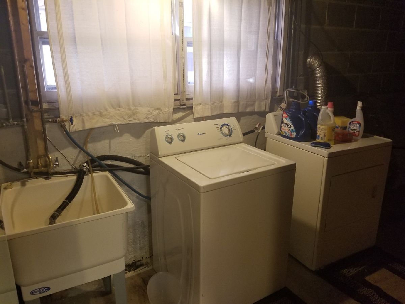
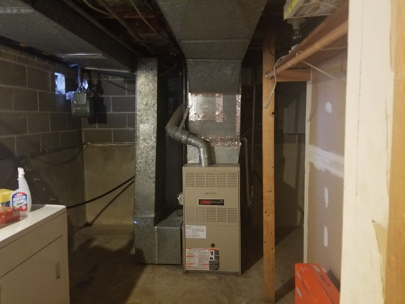
Room Specifics
Total Bedrooms: 3
Bedrooms Above Ground: 3
Bedrooms Below Ground: 0
Dimensions: —
Floor Type: Hardwood
Dimensions: —
Floor Type: Hardwood
Full Bathrooms: 3
Bathroom Amenities: Soaking Tub
Bathroom in Basement: 1
Rooms: Utility Room-Lower Level
Basement Description: Finished,Egress Window,Storage Space
Other Specifics
| 2 | |
| — | |
| Off Alley | |
| Patio, Storms/Screens | |
| Landscaped,Outdoor Lighting | |
| 30X125 | |
| — | |
| None | |
| Bar-Wet, Hardwood Floors, Built-in Features, Some Carpeting, Special Millwork, Some Window Treatmnt, Some Wood Floors, Some Storm Doors | |
| Range, Microwave, Dishwasher, Refrigerator, Washer, Dryer, Built-In Oven | |
| Not in DB | |
| Park, Curbs, Sidewalks, Street Lights, Street Paved | |
| — | |
| — | |
| Wood Burning, Attached Fireplace Doors/Screen, Includes Accessories, Masonry |
Tax History
| Year | Property Taxes |
|---|---|
| 2021 | $2,794 |
Contact Agent
Nearby Similar Homes
Nearby Sold Comparables
Contact Agent
Listing Provided By
RLB Realty Group, Inc.

