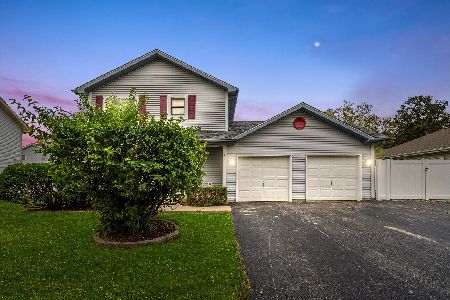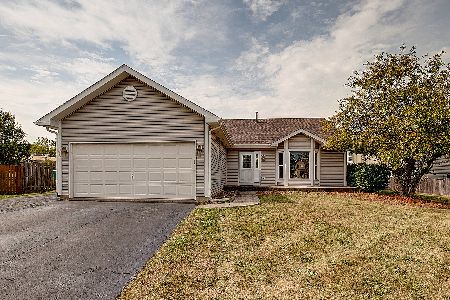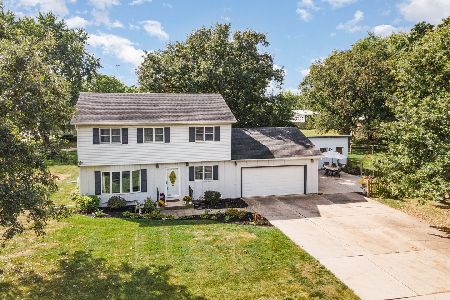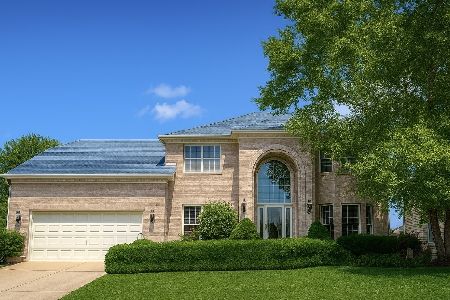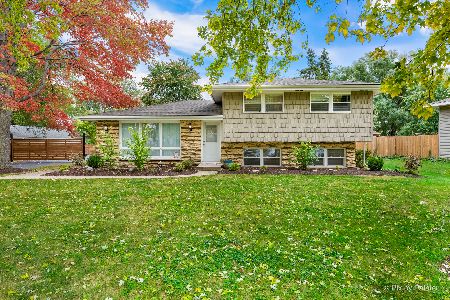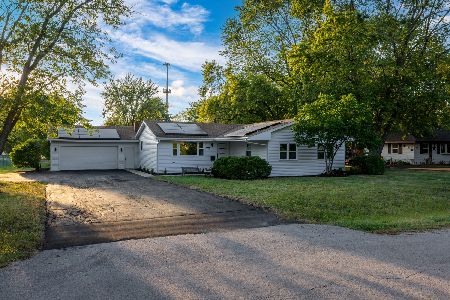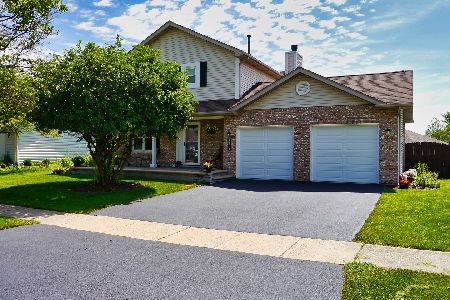3820 Brenton Drive, Joliet, Illinois 60431
$226,500
|
Sold
|
|
| Status: | Closed |
| Sqft: | 1,472 |
| Cost/Sqft: | $149 |
| Beds: | 3 |
| Baths: | 3 |
| Year Built: | 1994 |
| Property Taxes: | $4,554 |
| Days On Market: | 2756 |
| Lot Size: | 0,32 |
Description
Welcome to your dream home complete with a backyard of summer fun! **Plainfield schools with bus stops conveniently located in front of home. ** You are welcomed home by an inviting covered front porch large enough for outdoor seating. Enjoy a spacious Eat-in kitchen complete with breakfast bar and separate Pantry. The huge family room is great for entertaining guests or a fun family movie night. 1st & 2nd floor accessible laundry chute. Fence backyard boasts a large paver patio complete with two-tier maintenance free composite deck leading to a family sized swimming pool for those hot summer days. Naturistic backyard also includes a fire pit or convert space back to a playground area for younger children. Full basement ready for you to put your personal stamp on with endless Possibilities. Freshly painted and new carpeting rounds out this move-in ready home. (Roof & Fence 2015) (Deck & AC 2016) (Pool pump 2017)
Property Specifics
| Single Family | |
| — | |
| Traditional | |
| 1994 | |
| Full | |
| — | |
| No | |
| 0.32 |
| Will | |
| Grand Prairie | |
| 0 / Not Applicable | |
| None | |
| Public | |
| Public Sewer | |
| 09916785 | |
| 0603261010020000 |
Nearby Schools
| NAME: | DISTRICT: | DISTANCE: | |
|---|---|---|---|
|
Grade School
Grand Prairie Elementary School |
202 | — | |
|
Middle School
Timber Ridge Middle School |
202 | Not in DB | |
|
High School
Plainfield Central High School |
202 | Not in DB | |
Property History
| DATE: | EVENT: | PRICE: | SOURCE: |
|---|---|---|---|
| 25 Jun, 2018 | Sold | $226,500 | MRED MLS |
| 3 May, 2018 | Under contract | $219,500 | MRED MLS |
| 18 Apr, 2018 | Listed for sale | $219,500 | MRED MLS |
Room Specifics
Total Bedrooms: 3
Bedrooms Above Ground: 3
Bedrooms Below Ground: 0
Dimensions: —
Floor Type: Carpet
Dimensions: —
Floor Type: Carpet
Full Bathrooms: 3
Bathroom Amenities: —
Bathroom in Basement: 0
Rooms: No additional rooms
Basement Description: Unfinished
Other Specifics
| 2 | |
| Concrete Perimeter | |
| Asphalt | |
| Deck, Porch, Brick Paver Patio, Above Ground Pool | |
| Fenced Yard | |
| 62X227X62X226 | |
| — | |
| Full | |
| — | |
| Range, Microwave, Refrigerator, Washer, Dryer, Disposal | |
| Not in DB | |
| — | |
| — | |
| — | |
| — |
Tax History
| Year | Property Taxes |
|---|---|
| 2018 | $4,554 |
Contact Agent
Nearby Similar Homes
Nearby Sold Comparables
Contact Agent
Listing Provided By
Century 21 Affiliated

