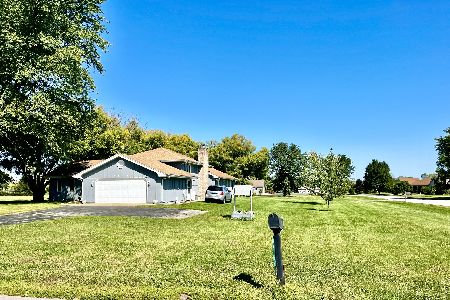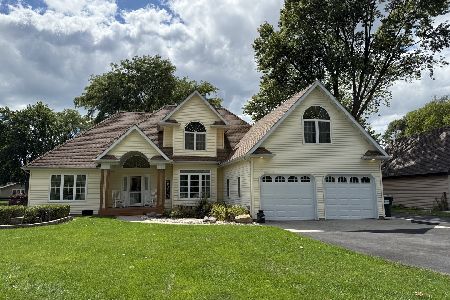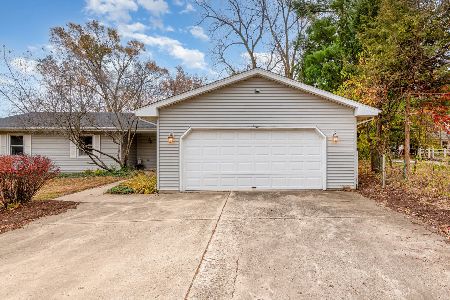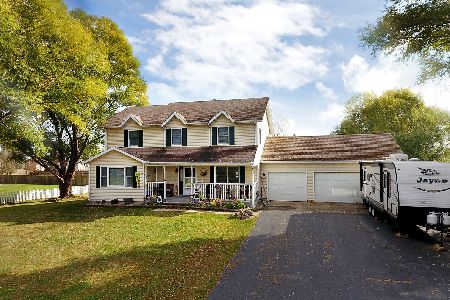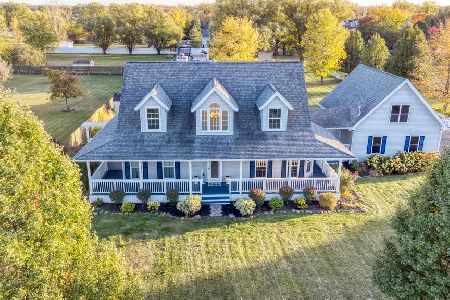3820 Candyland Lane, Morris, Illinois 60450
$267,000
|
Sold
|
|
| Status: | Closed |
| Sqft: | 2,200 |
| Cost/Sqft: | $126 |
| Beds: | 4 |
| Baths: | 3 |
| Year Built: | 1995 |
| Property Taxes: | $3,090 |
| Days On Market: | 3663 |
| Lot Size: | 0,97 |
Description
Motivated Seller! Country living in a great subdivision. 4 levels with 3,000 sq feet of living space. Completely remodeled kitchen 3/2016 includes new granite counters and light fixtures. Remodeled bathrooms 3/2016. Huge living rm with hardwood floors, Large family room, 4/5 bed, 3 full bath, Full fin basement with bar area, Dining rm w/full bay window, Eat in kit w/all appliances, New carpet throughout, 3 Car garage on 1 acre, Relax on large back porch that overlooks a volleyball pit, above ground pool, horseshoe pit, dog run. Taxes are lower than stated due to seller not claiming the homeowners exemption. Click on Pics for more info on home! Must see!
Property Specifics
| Single Family | |
| — | |
| Quad Level | |
| 1995 | |
| Partial | |
| — | |
| No | |
| 0.97 |
| Grundy | |
| Country View Estates | |
| 360 / Annual | |
| Other | |
| Private Well | |
| Septic-Private | |
| 09123021 | |
| 0615130006 |
Nearby Schools
| NAME: | DISTRICT: | DISTANCE: | |
|---|---|---|---|
|
Grade School
Coal City Elementary School |
1 | — | |
|
Middle School
Coal City Intermediate School |
1 | Not in DB | |
|
High School
Coal City High School |
1 | Not in DB | |
Property History
| DATE: | EVENT: | PRICE: | SOURCE: |
|---|---|---|---|
| 15 Jun, 2016 | Sold | $267,000 | MRED MLS |
| 23 Apr, 2016 | Under contract | $277,000 | MRED MLS |
| — | Last price change | $277,500 | MRED MLS |
| 25 Jan, 2016 | Listed for sale | $277,500 | MRED MLS |
| 17 Mar, 2020 | Sold | $285,500 | MRED MLS |
| 4 Feb, 2020 | Under contract | $299,900 | MRED MLS |
| 1 Jan, 2020 | Listed for sale | $299,900 | MRED MLS |
Room Specifics
Total Bedrooms: 5
Bedrooms Above Ground: 4
Bedrooms Below Ground: 1
Dimensions: —
Floor Type: Carpet
Dimensions: —
Floor Type: Carpet
Dimensions: —
Floor Type: Carpet
Dimensions: —
Floor Type: —
Full Bathrooms: 3
Bathroom Amenities: Whirlpool,Double Sink
Bathroom in Basement: 0
Rooms: Bedroom 5,Exercise Room,Recreation Room
Basement Description: Finished
Other Specifics
| 3 | |
| Concrete Perimeter | |
| Asphalt | |
| Deck, Patio, Above Ground Pool, Storms/Screens | |
| — | |
| 145X290 | |
| Pull Down Stair | |
| Full | |
| Vaulted/Cathedral Ceilings, Hardwood Floors | |
| Range, Dishwasher, Refrigerator | |
| Not in DB | |
| — | |
| — | |
| — | |
| Gas Log, Gas Starter |
Tax History
| Year | Property Taxes |
|---|---|
| 2016 | $3,090 |
| 2020 | $3,369 |
Contact Agent
Nearby Similar Homes
Nearby Sold Comparables
Contact Agent
Listing Provided By
Option Realty Group LTD

