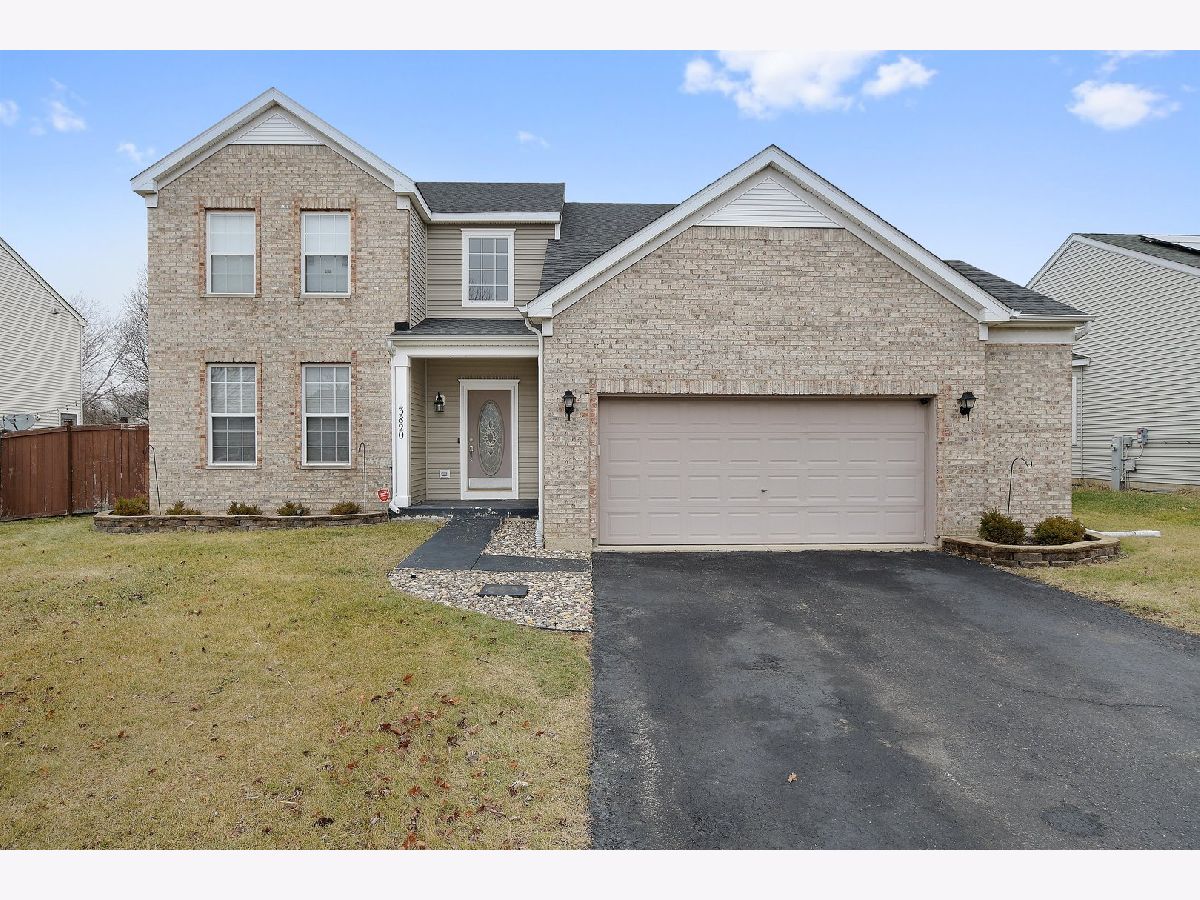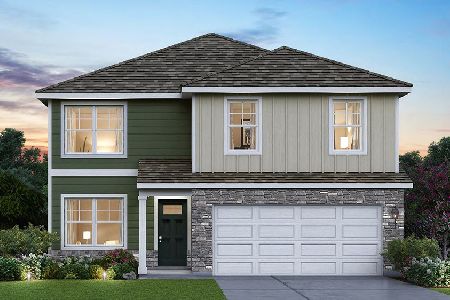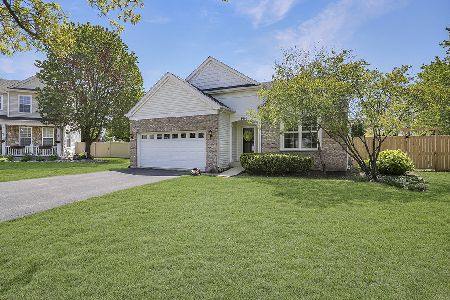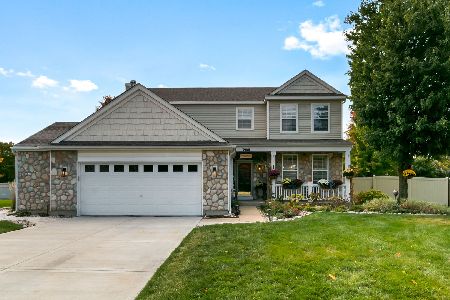3820 Saratoga Drive, Joliet, Illinois 60435
$378,000
|
Sold
|
|
| Status: | Closed |
| Sqft: | 2,425 |
| Cost/Sqft: | $155 |
| Beds: | 4 |
| Baths: | 3 |
| Year Built: | 2002 |
| Property Taxes: | $7,491 |
| Days On Market: | 1102 |
| Lot Size: | 0,20 |
Description
Looking for a spacious, well-maintained home in a desirable subdivision? Look no further than this magnificent four bedroom + loft, 2.5 bathroom well-maintained home with a beautiful front-facing brick veneer and vinyl siding, including a spacious full basement awaiting your finishing touches. Located in the sought after Old Renwick Trail subdivision and Plainfield School District, this home boasts a generous open kitchen layout w/ granite counter-tops, high-end stainless steel appliances, the perfect blend of modern updates and classic elegance. The spacious living room flows into the well-appointed kitchen complete with a granite-topped island, a dream for those who love to cook and entertain. The granite countertops are perfect for prepping while you take in lovely views overlooking the backyard patio and lush landscaping beyond it. This beauty boasts beautiful hardwood flooring throughout the entire main level. The formal dining room combo with spacious living/family room, is perfect for your family gatherings and entertaining guests. The main floor laundry room has been upgraded with additional counter space, and loaded with an abundance of cabinet space. The spacious loft area upstairs is perfect for an office space for those work-from-home buyers, or a second family room for the kids. The stately upstairs master suite is replete with a separate shower, generous walk-in closet, and spa-like jacuzzi tub. This modern contemporary home, perfect for a large family, includes a spacious back yard surrounded on all sides by privacy fencing. There are simply too many amazing features to list, so come and see this beautiful house for yourself!
Property Specifics
| Single Family | |
| — | |
| — | |
| 2002 | |
| — | |
| — | |
| No | |
| 0.2 |
| Will | |
| Old Renwick Trail | |
| 128 / Annual | |
| — | |
| — | |
| — | |
| 11706015 | |
| 0603242050110000 |
Nearby Schools
| NAME: | DISTRICT: | DISTANCE: | |
|---|---|---|---|
|
High School
Plainfield Central High School |
202 | Not in DB | |
Property History
| DATE: | EVENT: | PRICE: | SOURCE: |
|---|---|---|---|
| 15 Apr, 2015 | Sold | $220,000 | MRED MLS |
| 4 Feb, 2015 | Under contract | $229,900 | MRED MLS |
| 11 Dec, 2014 | Listed for sale | $229,900 | MRED MLS |
| 30 Jul, 2018 | Sold | $252,000 | MRED MLS |
| 19 Jun, 2018 | Under contract | $249,900 | MRED MLS |
| 14 Jun, 2018 | Listed for sale | $249,900 | MRED MLS |
| 10 Mar, 2023 | Sold | $378,000 | MRED MLS |
| 1 Feb, 2023 | Under contract | $375,000 | MRED MLS |
| 23 Jan, 2023 | Listed for sale | $375,000 | MRED MLS |

Room Specifics
Total Bedrooms: 4
Bedrooms Above Ground: 4
Bedrooms Below Ground: 0
Dimensions: —
Floor Type: —
Dimensions: —
Floor Type: —
Dimensions: —
Floor Type: —
Full Bathrooms: 3
Bathroom Amenities: —
Bathroom in Basement: 0
Rooms: —
Basement Description: Unfinished
Other Specifics
| 2 | |
| — | |
| — | |
| — | |
| — | |
| 76 X 115 X 75 X 116 | |
| — | |
| — | |
| — | |
| — | |
| Not in DB | |
| — | |
| — | |
| — | |
| — |
Tax History
| Year | Property Taxes |
|---|---|
| 2015 | $5,497 |
| 2018 | $6,489 |
| 2023 | $7,491 |
Contact Agent
Nearby Similar Homes
Nearby Sold Comparables
Contact Agent
Listing Provided By
RE/MAX Premier






