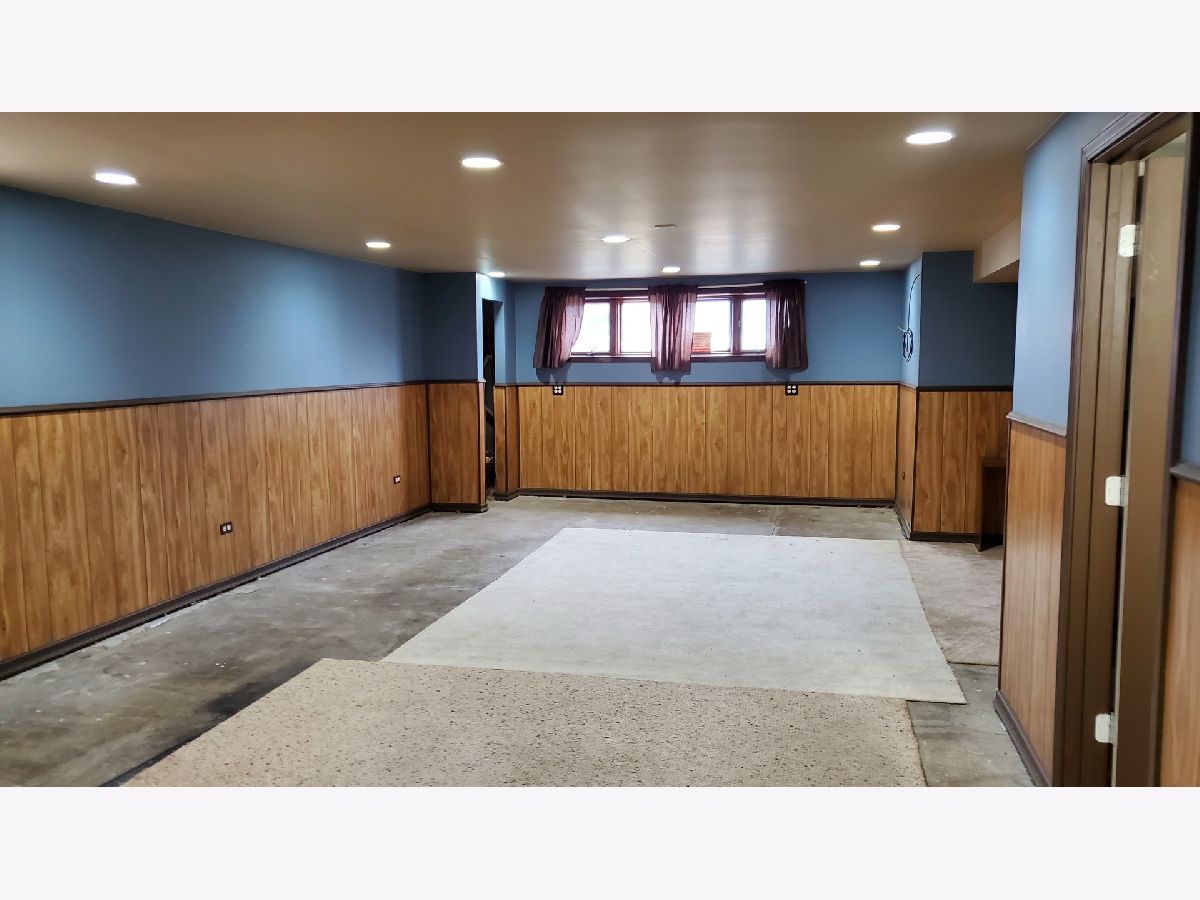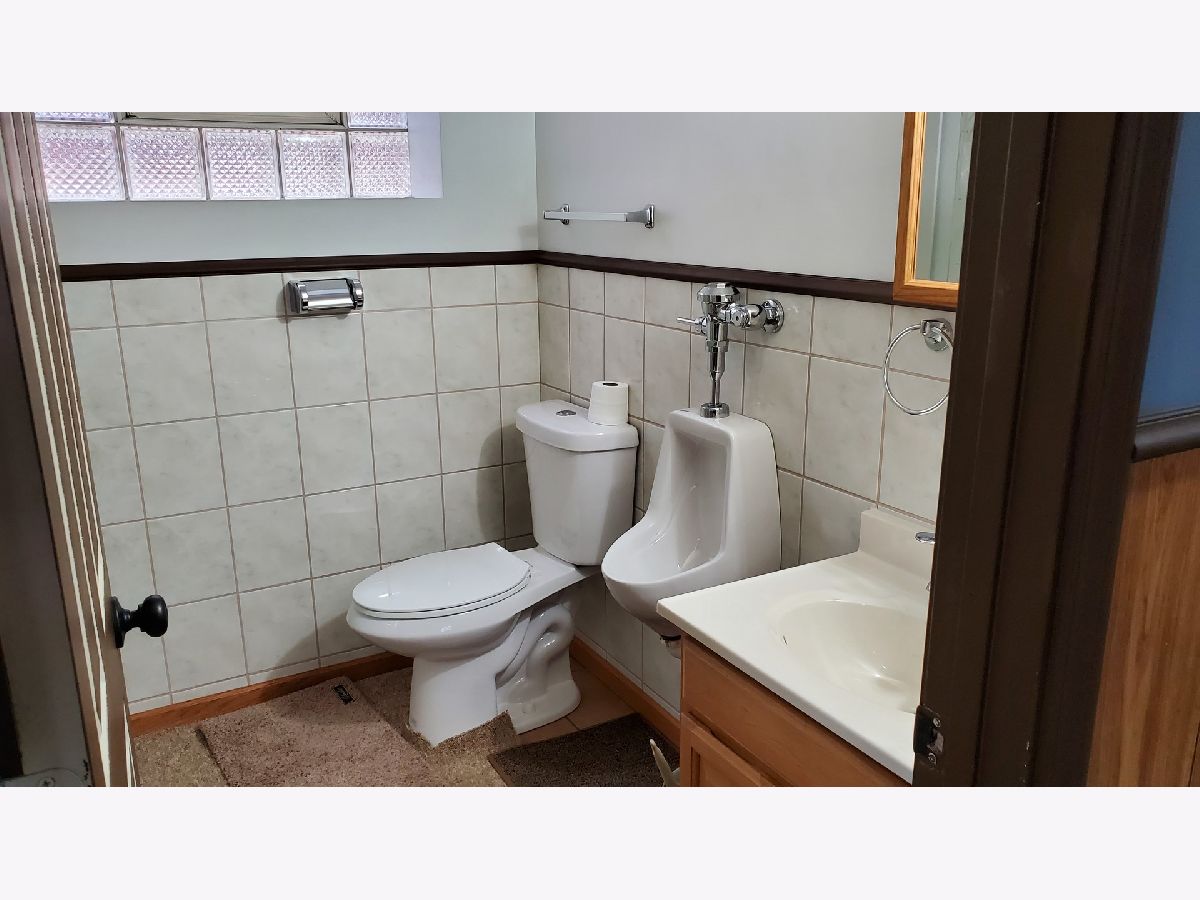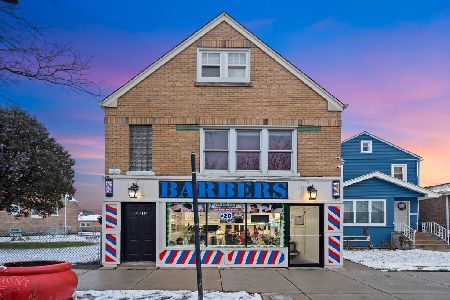3821 55th Street, West Elsdon, Chicago, Illinois 60632
$450,000
|
Sold
|
|
| Status: | Closed |
| Sqft: | 0 |
| Cost/Sqft: | — |
| Beds: | 6 |
| Baths: | 0 |
| Year Built: | 1995 |
| Property Taxes: | $5,175 |
| Days On Market: | 1690 |
| Lot Size: | 0,00 |
Description
Welcome Home! Beautiful 2 Unit Home with a Full Basement! Home was built in '95 and is perfect for related living, or, you can live in one unit and rent out the other! All Brick exterior with new windows and a new Roof. Each unit has 3 Bedrooms with full closets and 2 Full Baths. Large Kitchen with Dining Room and separate Heat/A.C in each Unit. There is also a Tankless Water Heater along with a High Capacity water heater, so you'll always have hot water. There are also 2 Hallway Closets in each unit as well. The Upper Unit has 2 Skylights and Vaulted Ceilings. The lower level has a large laundry room with separate hook-ups for each unit. There is also a large Storage/Utility space for all your things. The lower level also has a large space you can customize with your ideas, and it also has a full bath! There is also a 2.5 car garage with added storage space! All you have to do is move in! Don't miss out on this beautiful Home!
Property Specifics
| Multi-unit | |
| — | |
| — | |
| 1995 | |
| Full | |
| — | |
| No | |
| 0 |
| Cook | |
| — | |
| — / — | |
| — | |
| Lake Michigan | |
| Public Sewer | |
| 11049104 | |
| 19141010580000 |
Nearby Schools
| NAME: | DISTRICT: | DISTANCE: | |
|---|---|---|---|
|
Grade School
Peck Elementary School |
299 | — | |
|
High School
Curie Metropolitan High School |
299 | Not in DB | |
Property History
| DATE: | EVENT: | PRICE: | SOURCE: |
|---|---|---|---|
| 22 Jun, 2021 | Sold | $450,000 | MRED MLS |
| 27 Apr, 2021 | Under contract | $464,900 | MRED MLS |
| 9 Apr, 2021 | Listed for sale | $464,900 | MRED MLS |

























Room Specifics
Total Bedrooms: 6
Bedrooms Above Ground: 6
Bedrooms Below Ground: 0
Dimensions: —
Floor Type: —
Dimensions: —
Floor Type: —
Dimensions: —
Floor Type: —
Dimensions: —
Floor Type: —
Dimensions: —
Floor Type: —
Full Bathrooms: 5
Bathroom Amenities: —
Bathroom in Basement: 0
Rooms: —
Basement Description: Partially Finished
Other Specifics
| 2.5 | |
| Concrete Perimeter | |
| — | |
| — | |
| — | |
| 25X125 | |
| — | |
| — | |
| — | |
| — | |
| Not in DB | |
| Sidewalks, Street Lights, Street Paved | |
| — | |
| — | |
| — |
Tax History
| Year | Property Taxes |
|---|---|
| 2021 | $5,175 |
Contact Agent
Nearby Similar Homes
Nearby Sold Comparables
Contact Agent
Listing Provided By
Sierra & Company Real Estate LLC









