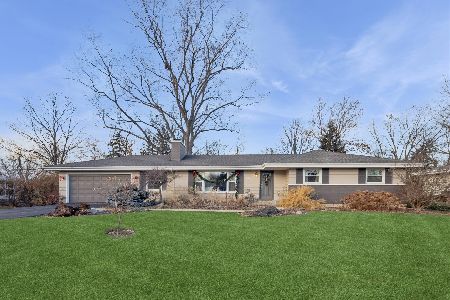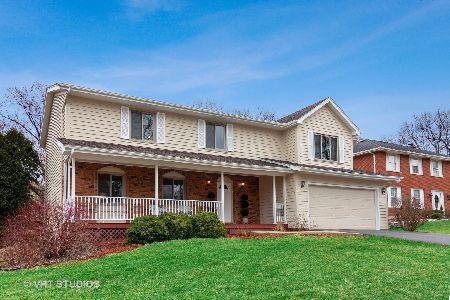3821 Belleaire Drive, Downers Grove, Illinois 60515
$520,000
|
Sold
|
|
| Status: | Closed |
| Sqft: | 3,007 |
| Cost/Sqft: | $183 |
| Beds: | 5 |
| Baths: | 4 |
| Year Built: | 1978 |
| Property Taxes: | $11,937 |
| Days On Market: | 1555 |
| Lot Size: | 0,35 |
Description
Great space inside and out of this 5 Bedroom 4 Full Bath Home! Generous size living and dining room, eat in kitchen opens to family room with fireplace and access to huge fenced in backyard with entertaining size deck! En-suite first floor bedroom complete with sitting room has a private exterior entrance and is perfect for multi -generational family living or as a home office. 2nd Floor has 4 Beds and 2 Full Baths. Primary en-suite bedroom has it's own balcony! The mud room shares a common wall with the garage with hook-up for laundry. HVAC, HOT WATER HEATER and WHOLE HOUSE GENERATOR NEW IN 2015!! New dehumidifier by sump pump! Anderson windows in Kitchen (Bay and over sink), dining room and garage new in 2017. 2nd Floor balcony new in 2017. Unfinished basement with finished full bath. New roof being installed on Aug. 2-3!! Fireplaces were cleaned and inspected. Great location! Close to I88 and I355, Yorktown and Oakbrook Mall, Good Samaritan Hospital and award winning Downers Grove Schools! Wonderful neighborhood!
Property Specifics
| Single Family | |
| — | |
| — | |
| 1978 | |
| Full | |
| — | |
| No | |
| 0.35 |
| Du Page | |
| — | |
| — / Not Applicable | |
| None | |
| Lake Michigan | |
| Public Sewer | |
| 11246681 | |
| 0631407032 |
Nearby Schools
| NAME: | DISTRICT: | DISTANCE: | |
|---|---|---|---|
|
Grade School
Belle Aire Elementary School |
58 | — | |
|
Middle School
Herrick Middle School |
58 | Not in DB | |
|
High School
North High School |
99 | Not in DB | |
Property History
| DATE: | EVENT: | PRICE: | SOURCE: |
|---|---|---|---|
| 2 Dec, 2021 | Sold | $520,000 | MRED MLS |
| 13 Oct, 2021 | Under contract | $550,000 | MRED MLS |
| 13 Oct, 2021 | Listed for sale | $550,000 | MRED MLS |
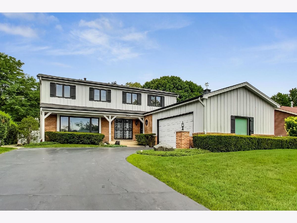
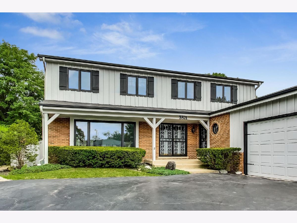
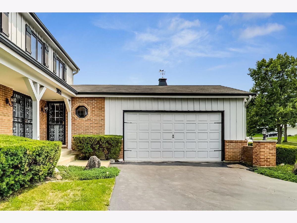
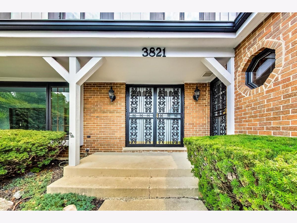
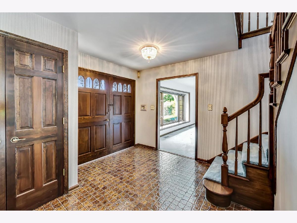
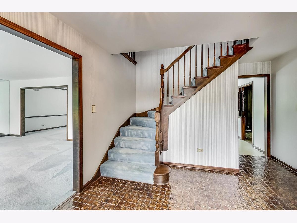
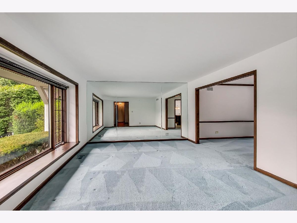
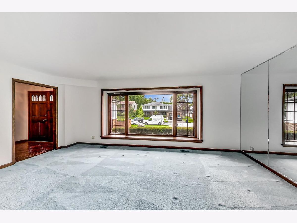
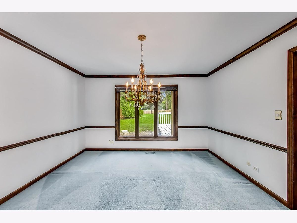
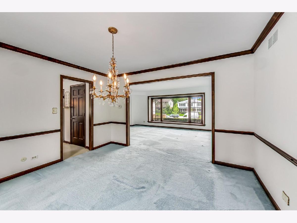
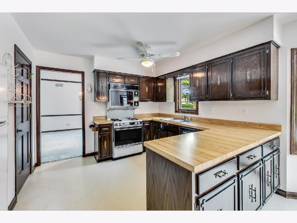
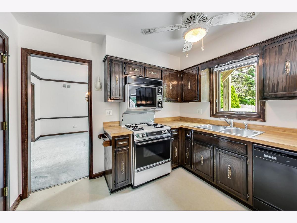
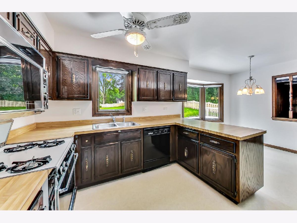
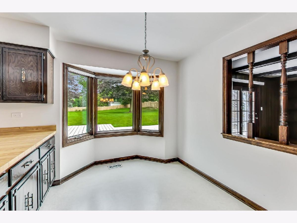
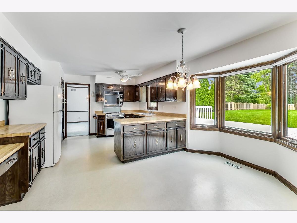
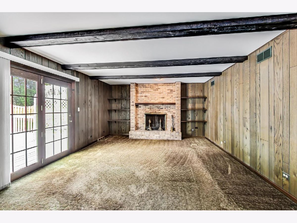
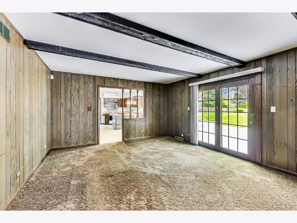
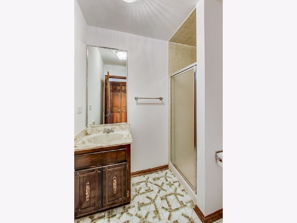
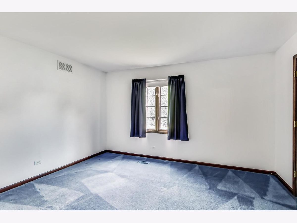
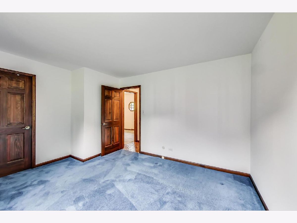
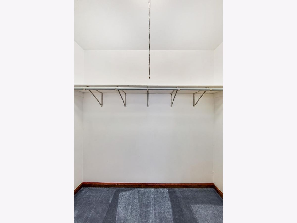
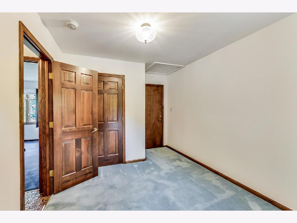
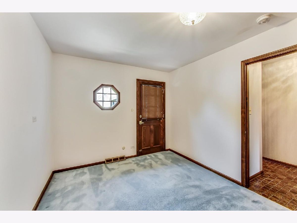
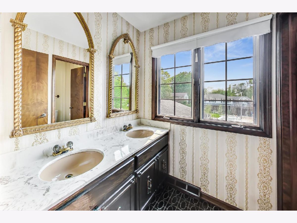
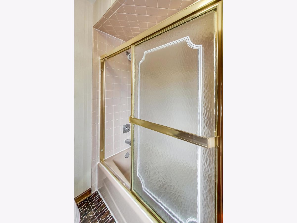
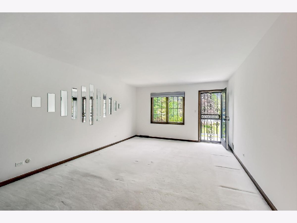
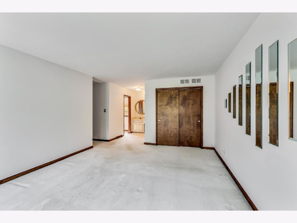
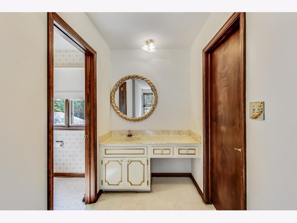
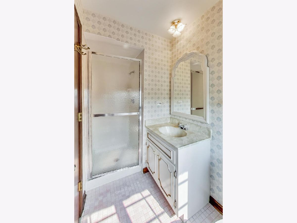
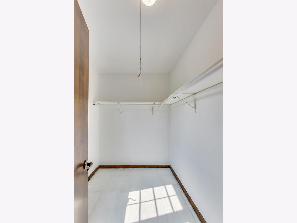
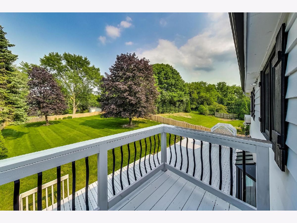
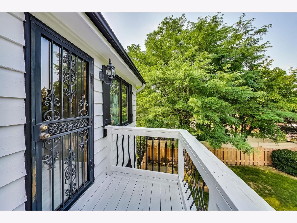
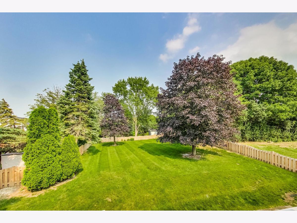
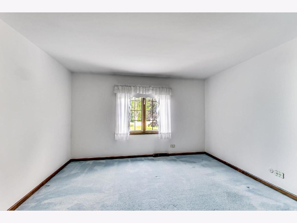
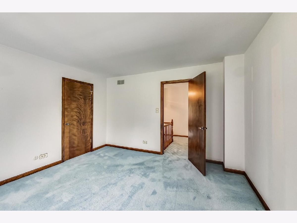
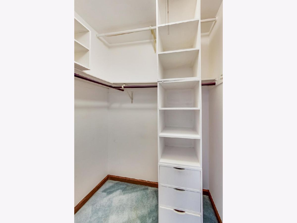
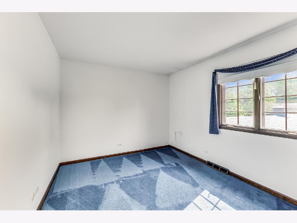
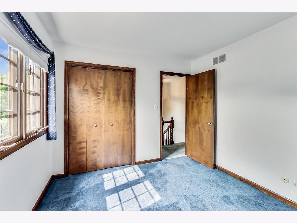
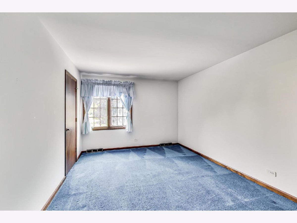
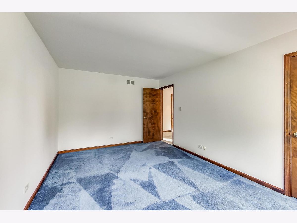
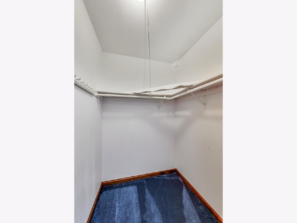
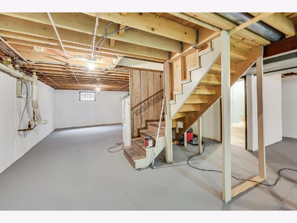
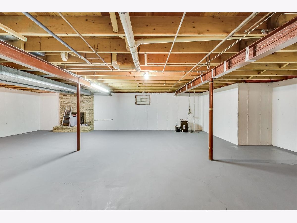
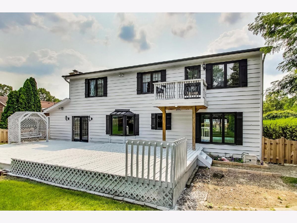
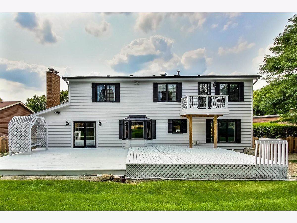
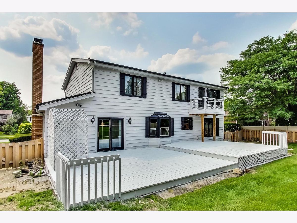
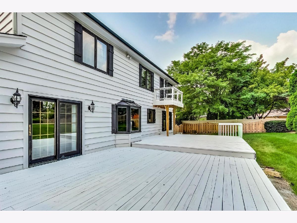
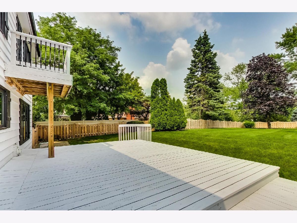
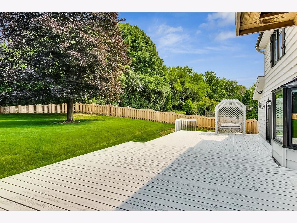
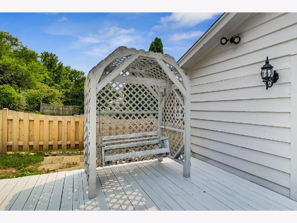
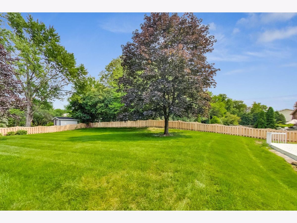
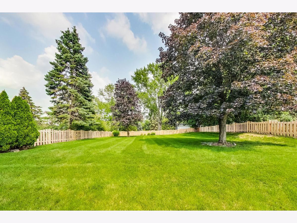
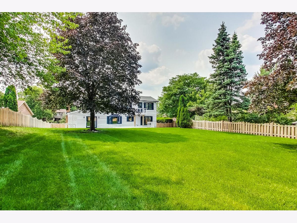
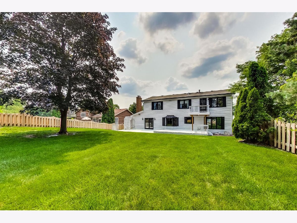
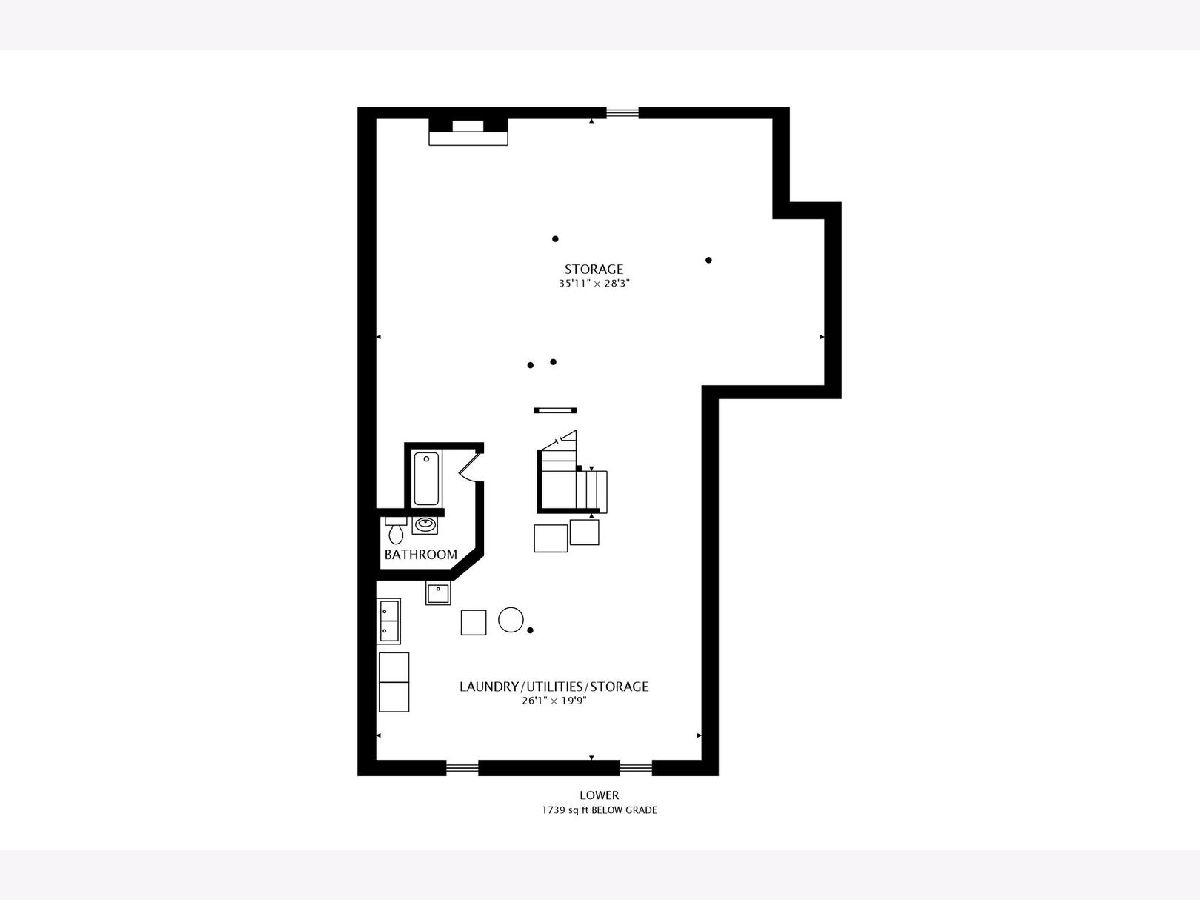
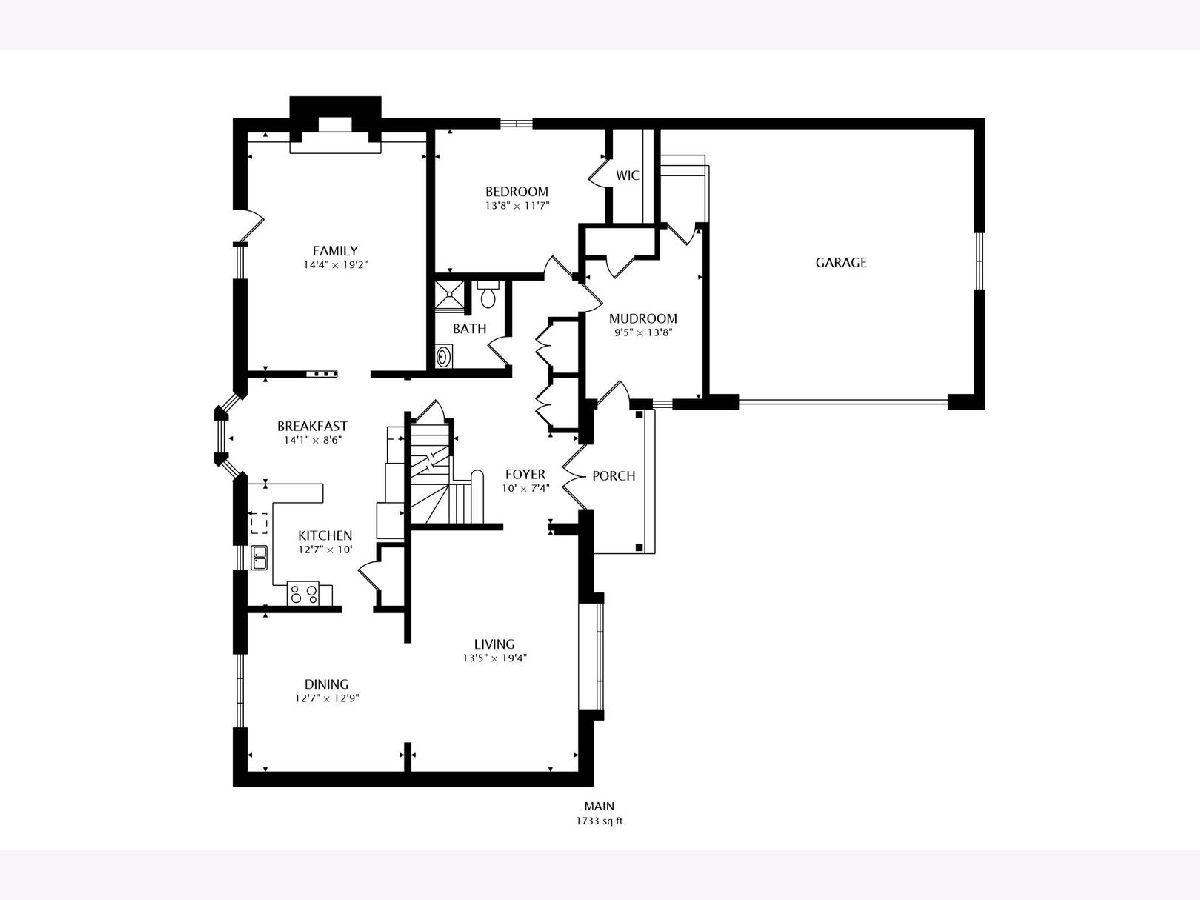
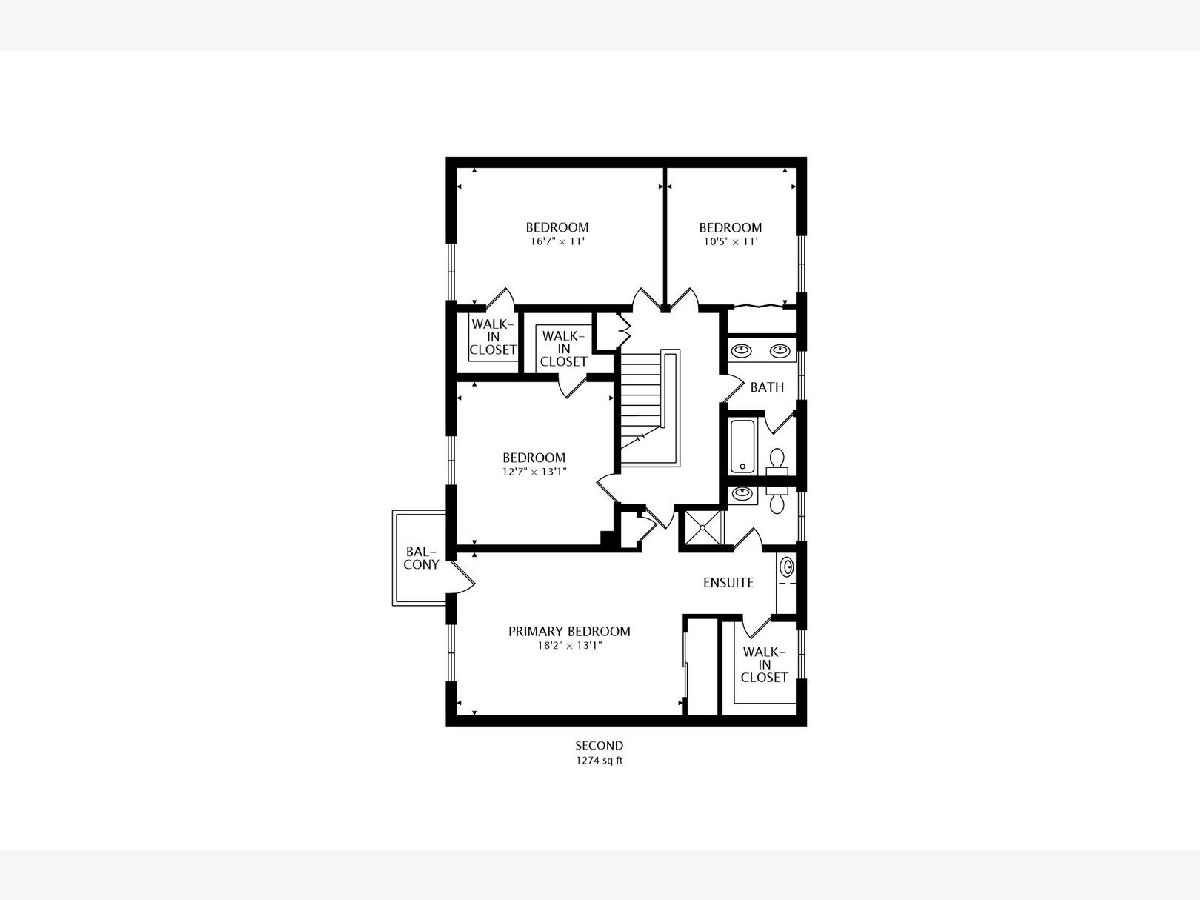
Room Specifics
Total Bedrooms: 5
Bedrooms Above Ground: 5
Bedrooms Below Ground: 0
Dimensions: —
Floor Type: —
Dimensions: —
Floor Type: —
Dimensions: —
Floor Type: —
Dimensions: —
Floor Type: —
Full Bathrooms: 4
Bathroom Amenities: —
Bathroom in Basement: 1
Rooms: Bedroom 5,Office
Basement Description: Unfinished
Other Specifics
| 2 | |
| — | |
| Asphalt | |
| — | |
| — | |
| 73 X 214 | |
| — | |
| Full | |
| First Floor Full Bath | |
| — | |
| Not in DB | |
| Park, Curbs, Street Lights, Street Paved | |
| — | |
| — | |
| Wood Burning |
Tax History
| Year | Property Taxes |
|---|---|
| 2021 | $11,937 |
Contact Agent
Nearby Similar Homes
Nearby Sold Comparables
Contact Agent
Listing Provided By
@properties



