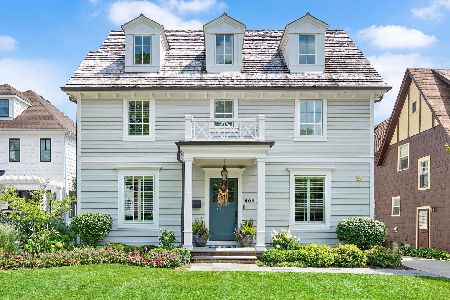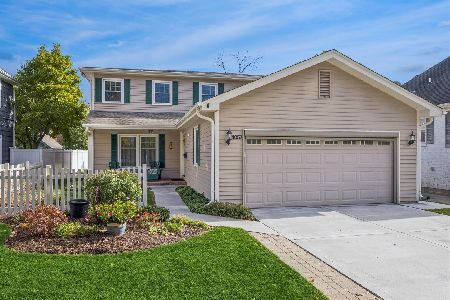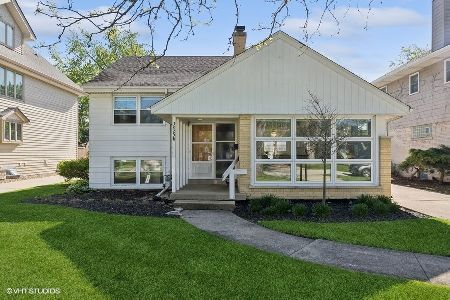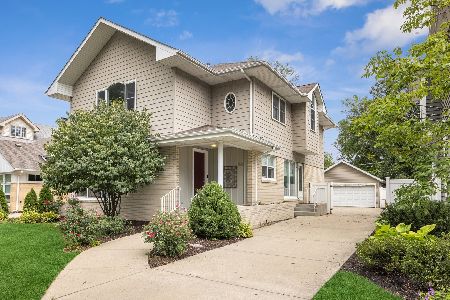3821 Lawn Avenue, Western Springs, Illinois 60558
$742,500
|
Sold
|
|
| Status: | Closed |
| Sqft: | 3,300 |
| Cost/Sqft: | $227 |
| Beds: | 4 |
| Baths: | 6 |
| Year Built: | 2007 |
| Property Taxes: | $13,019 |
| Days On Market: | 1725 |
| Lot Size: | 0,16 |
Description
It's not often that you find such a fresh and updated home like this with 4 bedrooms all with en suite bathrooms, a finished basement, in a centralized to EVERYTHING location. Welcome to the highly coveted Old Town of Western Springs. Here you will find this meticulous home that was completely renovated in 2005 and refreshed in 2020 including brand new carpet throughout. Beautiful deck off the back for hours of outdoor entertaining. Great location and ease of use to both airports & expressways as well as schools and the many parks and Bemis woods - a local favorite attraction, with zip line and adventure park or jog & bike all the way to Brookfield zoo on the wonderful nature paths. Low Proviso taxes with Western Springs Schools make this an A+
Property Specifics
| Single Family | |
| — | |
| Traditional | |
| 2007 | |
| Full | |
| — | |
| No | |
| 0.16 |
| Cook | |
| Old Town | |
| 0 / Not Applicable | |
| None | |
| Community Well | |
| Public Sewer | |
| 11033842 | |
| 15314080040000 |
Nearby Schools
| NAME: | DISTRICT: | DISTANCE: | |
|---|---|---|---|
|
Grade School
John Laidlaw Elementary School |
101 | — | |
|
Middle School
Mcclure Junior High School |
101 | Not in DB | |
|
High School
Lyons Twp High School |
204 | Not in DB | |
Property History
| DATE: | EVENT: | PRICE: | SOURCE: |
|---|---|---|---|
| 5 Sep, 2008 | Sold | $700,000 | MRED MLS |
| 19 Aug, 2008 | Under contract | $744,900 | MRED MLS |
| — | Last price change | $749,900 | MRED MLS |
| 9 May, 2008 | Listed for sale | $825,000 | MRED MLS |
| 30 Jun, 2021 | Sold | $742,500 | MRED MLS |
| 24 May, 2021 | Under contract | $749,000 | MRED MLS |
| — | Last price change | $759,900 | MRED MLS |
| 26 Mar, 2021 | Listed for sale | $774,900 | MRED MLS |
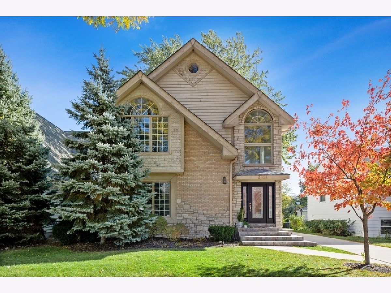
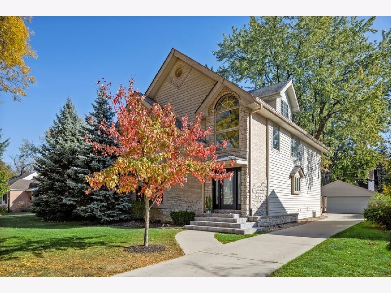
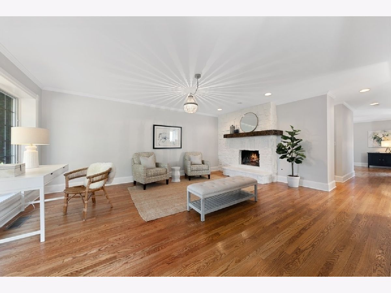
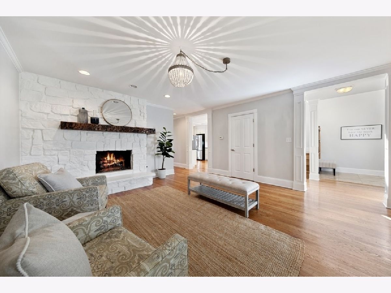
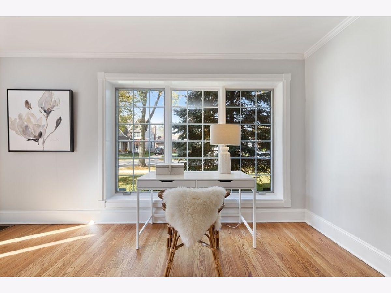
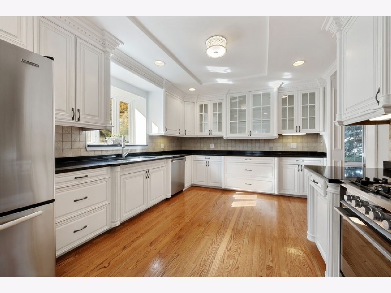
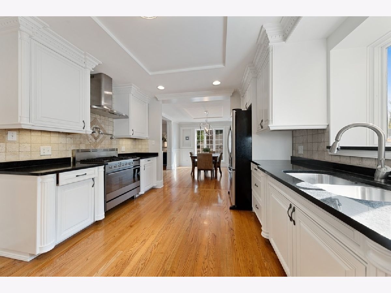
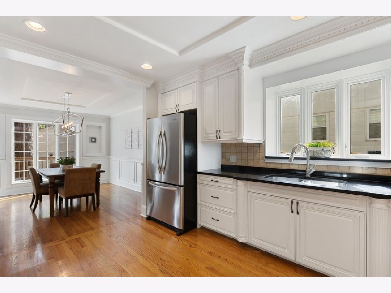
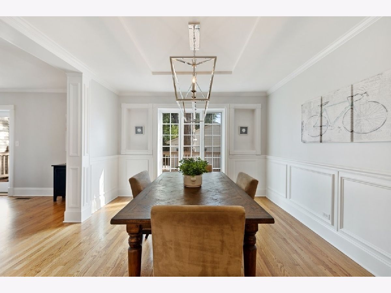
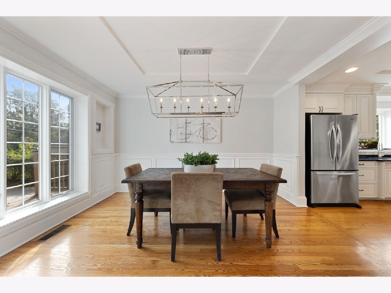
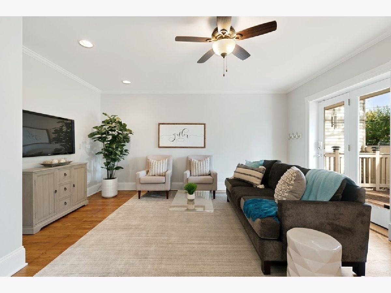
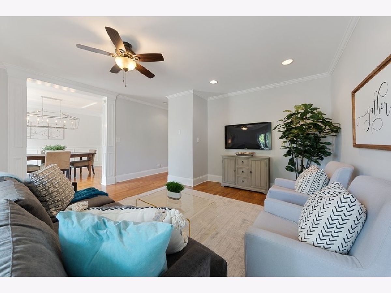
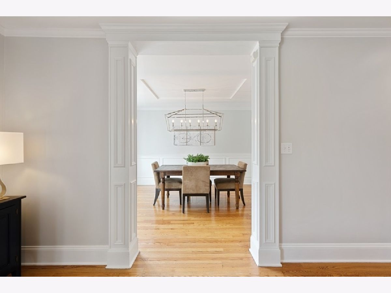
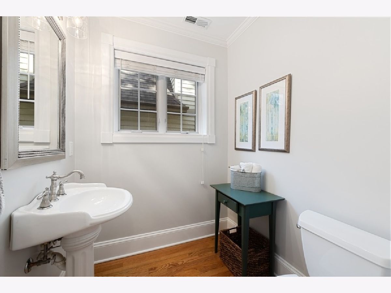
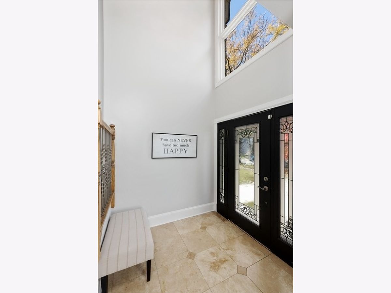
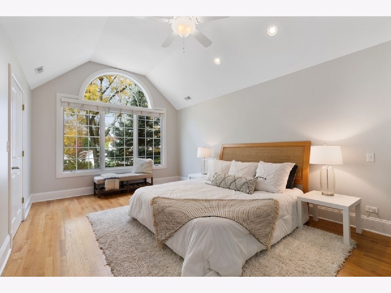
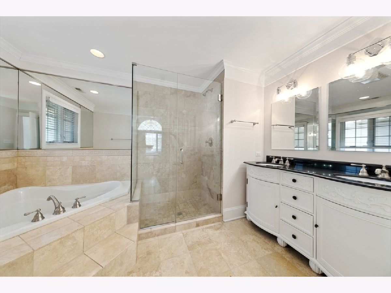
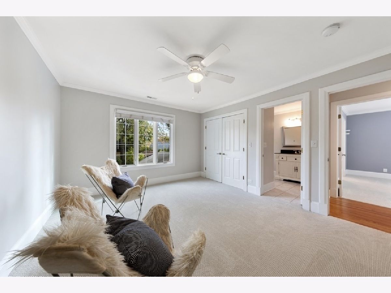
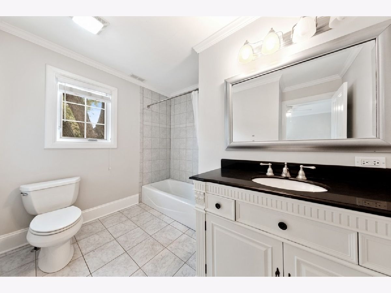
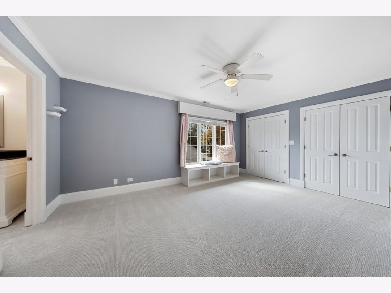
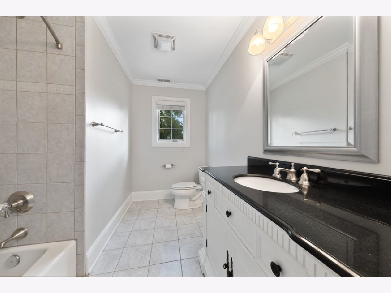
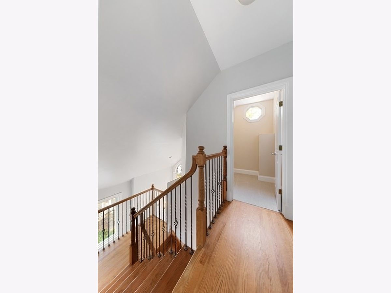
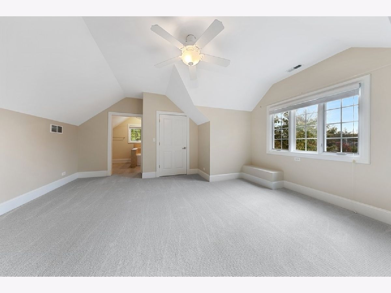
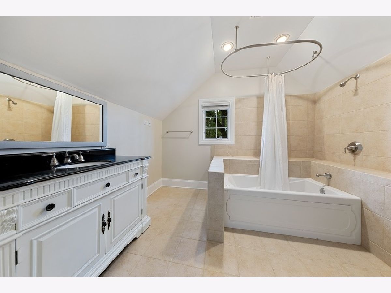
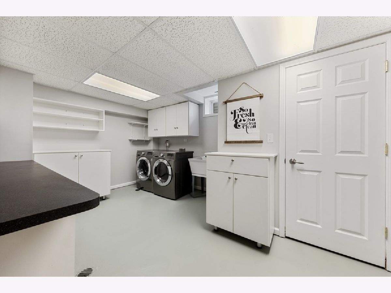
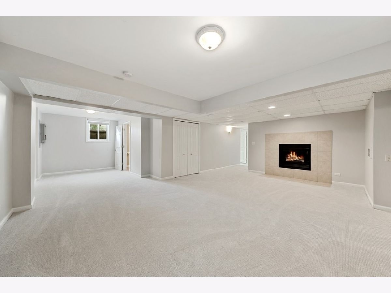
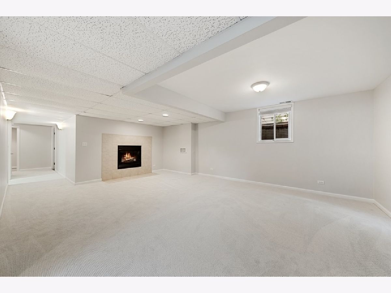
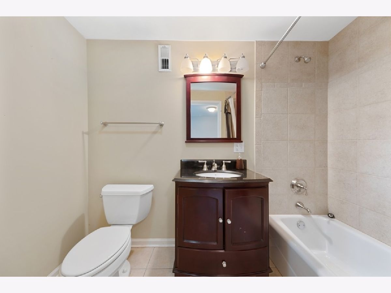
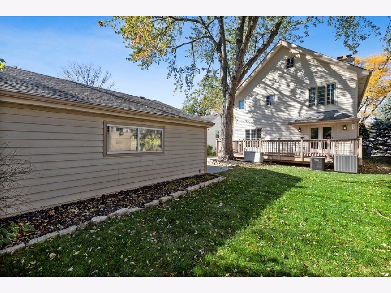
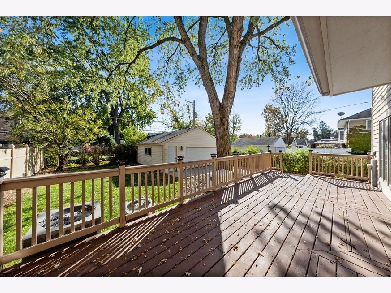
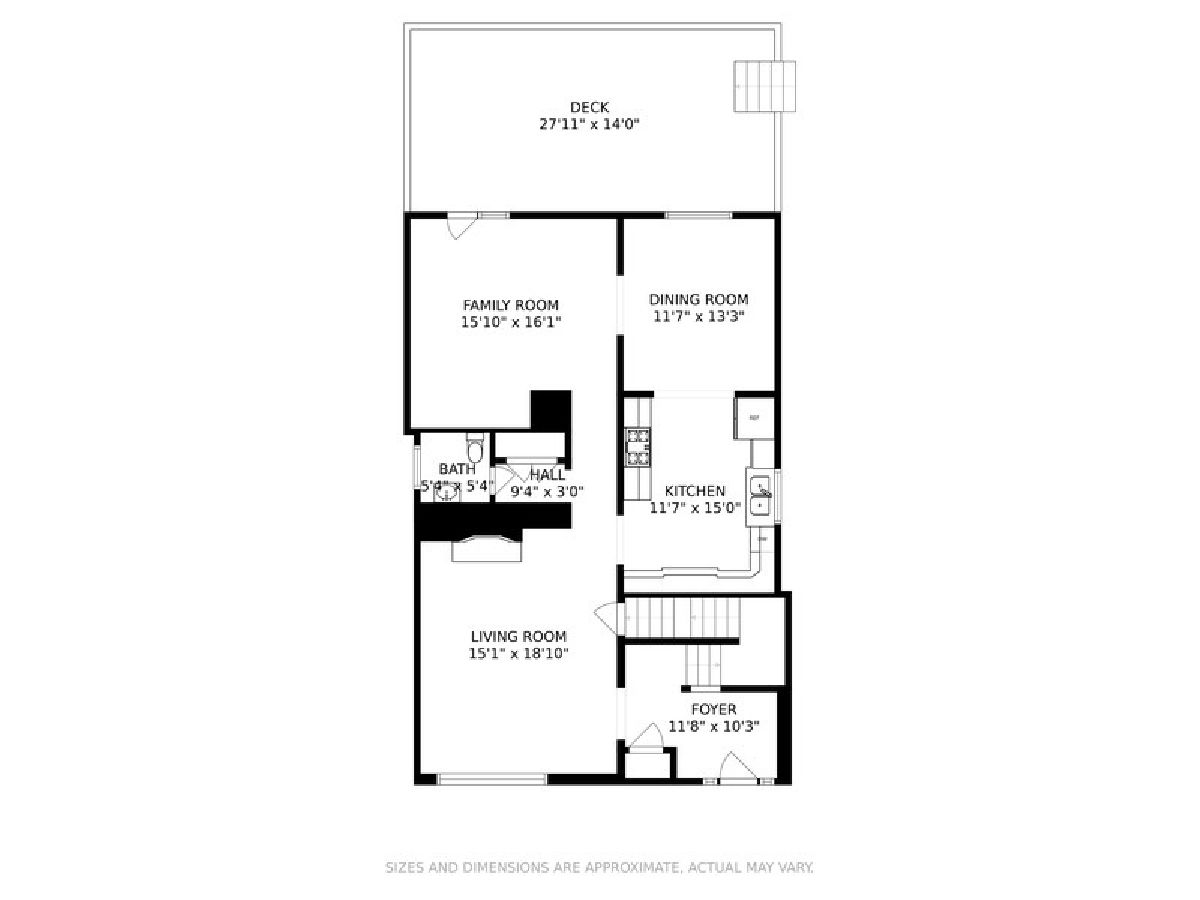
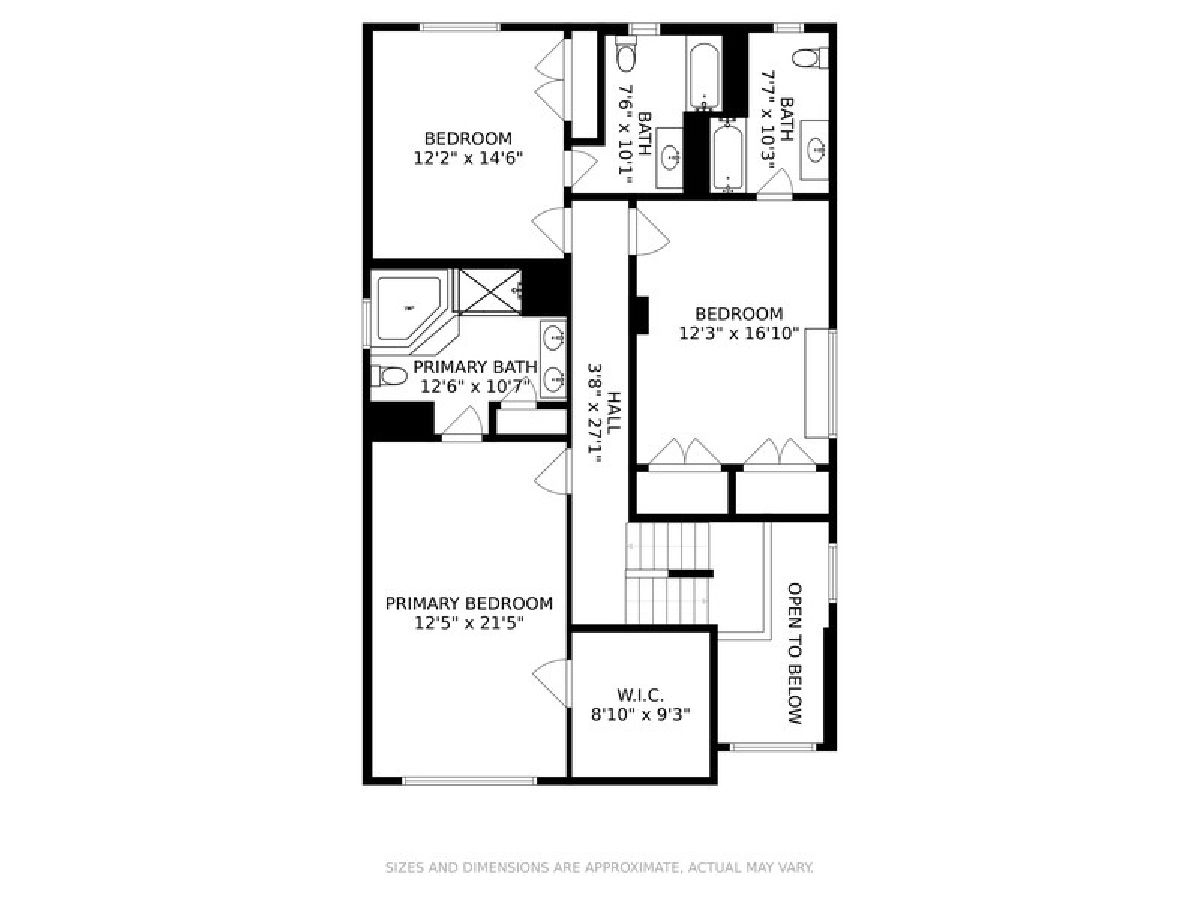
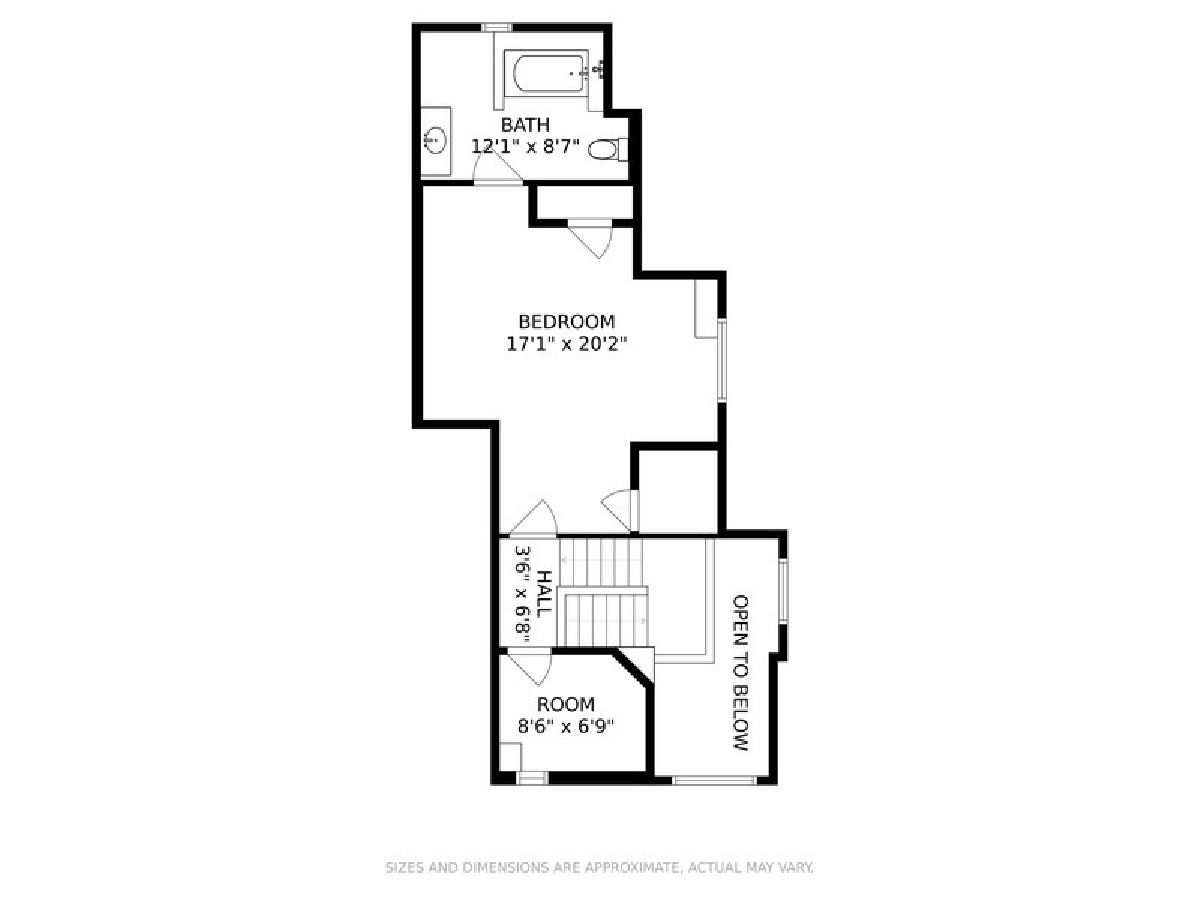
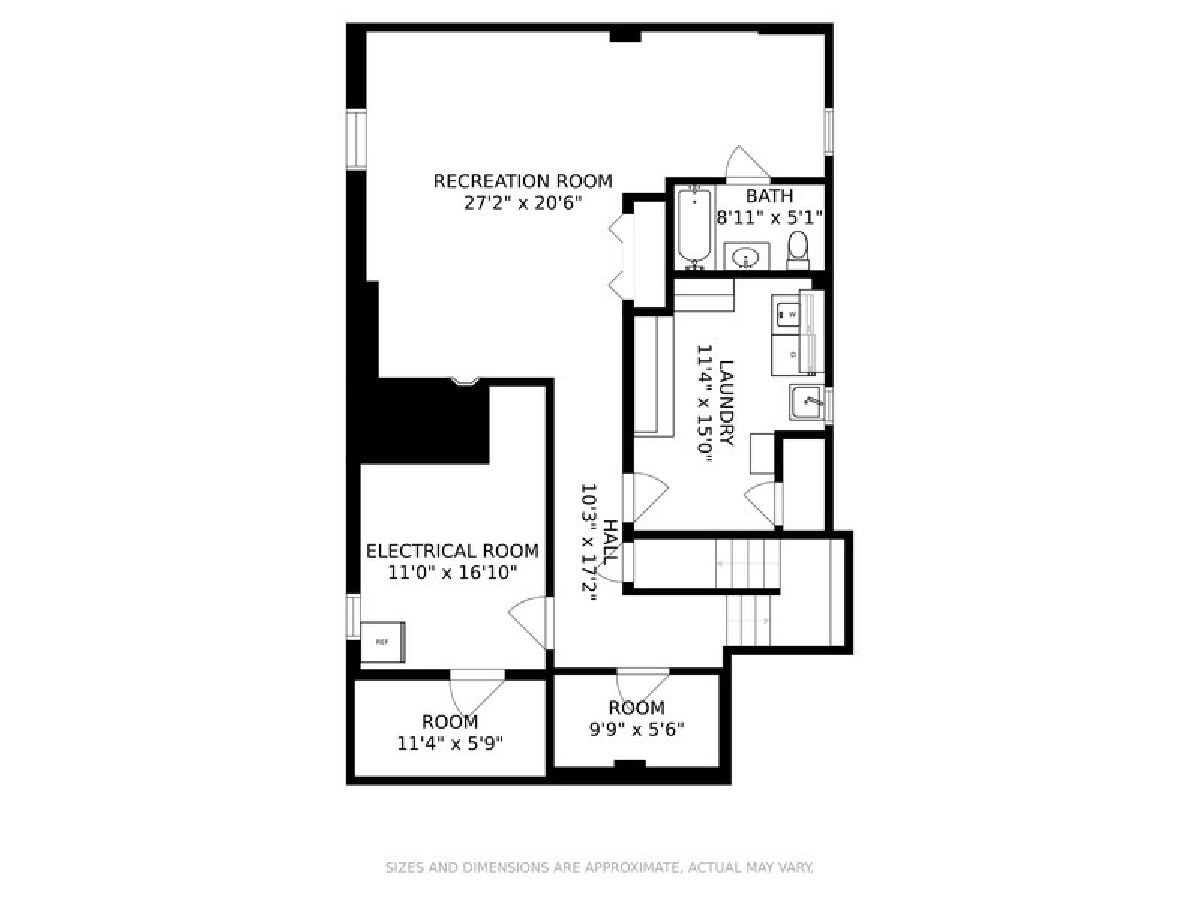
Room Specifics
Total Bedrooms: 4
Bedrooms Above Ground: 4
Bedrooms Below Ground: 0
Dimensions: —
Floor Type: Carpet
Dimensions: —
Floor Type: Carpet
Dimensions: —
Floor Type: Carpet
Full Bathrooms: 6
Bathroom Amenities: Whirlpool,Separate Shower,Double Sink
Bathroom in Basement: 1
Rooms: Recreation Room,Foyer,Deck
Basement Description: Finished
Other Specifics
| 2 | |
| Concrete Perimeter | |
| Concrete | |
| Deck | |
| — | |
| 52X136 | |
| — | |
| Full | |
| Hardwood Floors, Separate Dining Room | |
| Range, Dishwasher, Refrigerator, Washer, Dryer, Disposal, Stainless Steel Appliance(s), Range Hood, Range Hood | |
| Not in DB | |
| Curbs, Sidewalks, Street Lights, Street Paved | |
| — | |
| — | |
| Gas Log |
Tax History
| Year | Property Taxes |
|---|---|
| 2008 | $8,295 |
| 2021 | $13,019 |
Contact Agent
Nearby Similar Homes
Nearby Sold Comparables
Contact Agent
Listing Provided By
@properties


