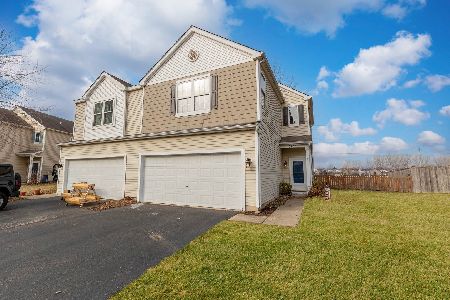3822 Nantucket Drive, Joliet, Illinois 60435
$300,000
|
Sold
|
|
| Status: | Closed |
| Sqft: | 1,488 |
| Cost/Sqft: | $202 |
| Beds: | 3 |
| Baths: | 3 |
| Year Built: | 2005 |
| Property Taxes: | $5,130 |
| Days On Market: | 943 |
| Lot Size: | 0,00 |
Description
Come see this wonderful home located centrally with convenient access to shopping and Plainfield Schools! This home offers a range of appealing features and recent renovations. The property has undergone a beautiful remodel, with significant improvements made in June 2023. The main level now boasts new vinyl wood plank flooring, providing both durability and an attractive aesthetic. The entire house has been refreshed with updated paint, lending a modern and clean look throughout. The kitchen has been thoughtfully upgraded with updated cabinets, offering ample storage space for all your culinary needs. A stunning new quartz countertop has been installed, accompanied by a deep stainless steel sink and a luxurious faucet, combining both style and functionality. The bathrooms on the upper level have also been given a fresh look. New vanities, complemented by updated vinyl wood plank flooring and new plumbing fixtures, create a modern and welcoming atmosphere. To enhance comfort and coziness, new carpeting has been installed throughout the home. The exterior trim has been recently painted, giving the property an inviting curb appeal. For added convenience, the home is located in the highly desirable Plainfield school district, ensuring access to quality education for residents. All appliances are from 2015. Furnace and A/C were installed in 2011, Windows and Roof 2005. With its attractive remodel, numerous upgrades, and excellent location, this gem presents an exciting opportunity for those in search of a stylish and functional living space. Schedule your appointment today, this one will not last! A preferred lender offers a reduced interest rate for this listing.
Property Specifics
| Condos/Townhomes | |
| 2 | |
| — | |
| 2005 | |
| — | |
| — | |
| No | |
| — |
| Will | |
| Lakewood Falls | |
| 250 / Annual | |
| — | |
| — | |
| — | |
| 11820833 | |
| 0603241120490000 |
Nearby Schools
| NAME: | DISTRICT: | DISTANCE: | |
|---|---|---|---|
|
Grade School
Crystal Lawns Elementary School |
202 | — | |
|
Middle School
Timber Ridge Middle School |
202 | Not in DB | |
|
High School
Plainfield Central High School |
202 | Not in DB | |
Property History
| DATE: | EVENT: | PRICE: | SOURCE: |
|---|---|---|---|
| 20 Oct, 2011 | Sold | $62,000 | MRED MLS |
| 10 Aug, 2011 | Under contract | $59,900 | MRED MLS |
| — | Last price change | $65,900 | MRED MLS |
| 23 Mar, 2011 | Listed for sale | $129,900 | MRED MLS |
| 16 Aug, 2023 | Sold | $300,000 | MRED MLS |
| 5 Jul, 2023 | Under contract | $299,900 | MRED MLS |
| 30 Jun, 2023 | Listed for sale | $299,900 | MRED MLS |
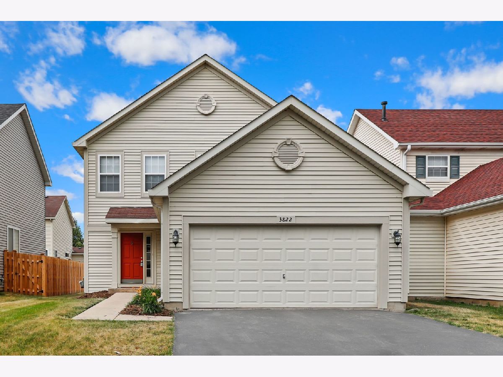
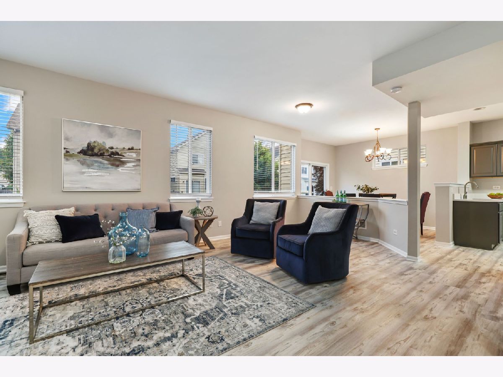
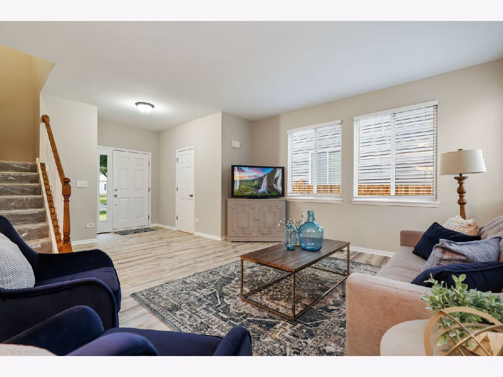
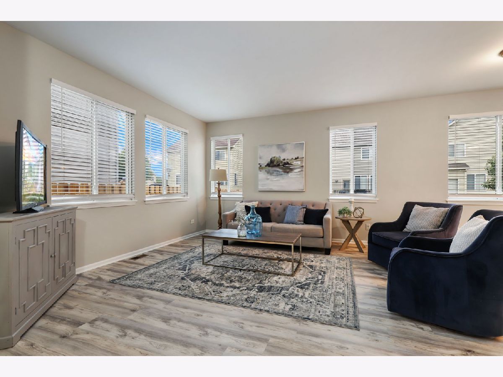
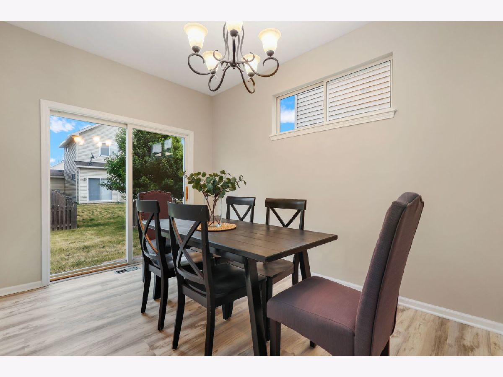
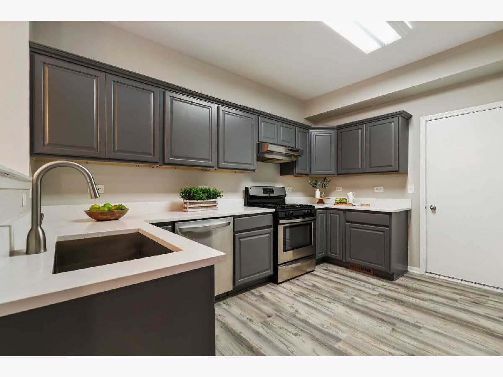
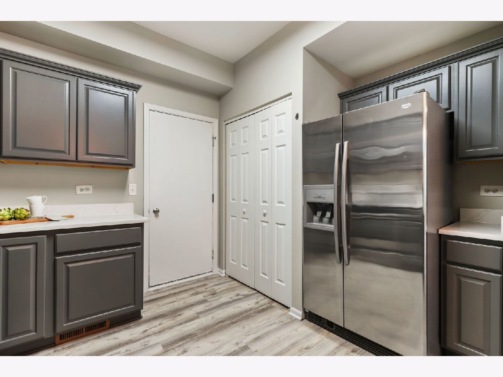
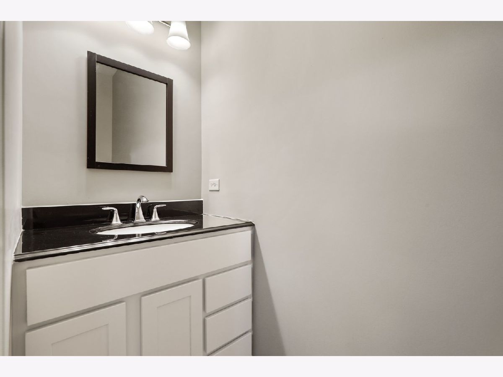
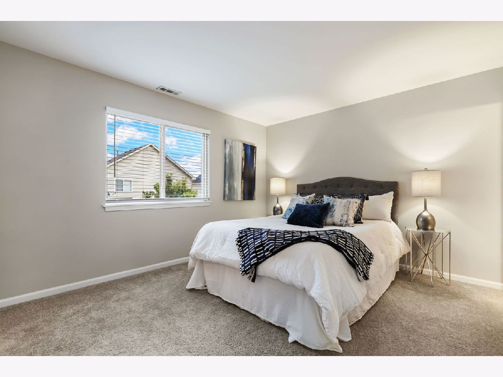
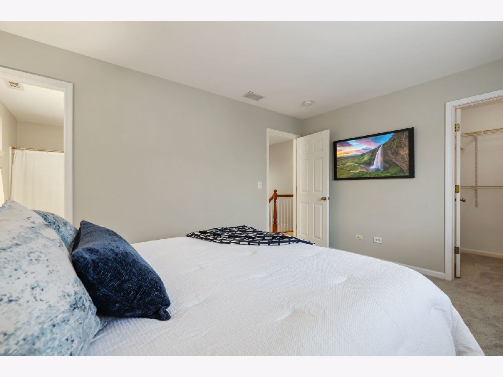
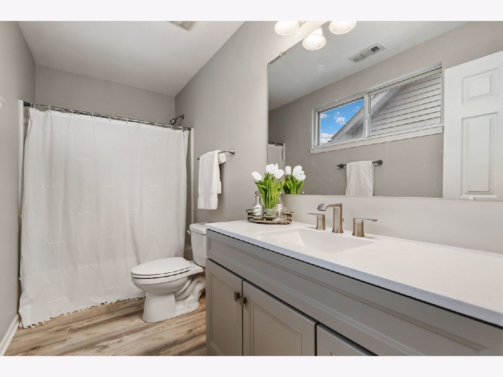
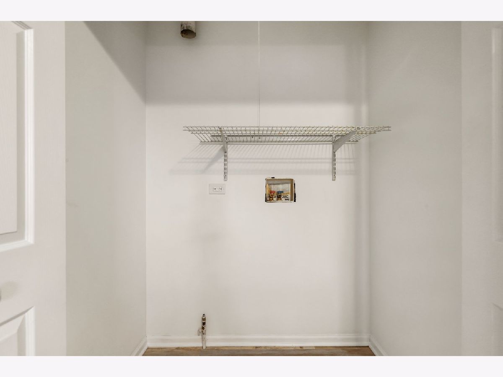
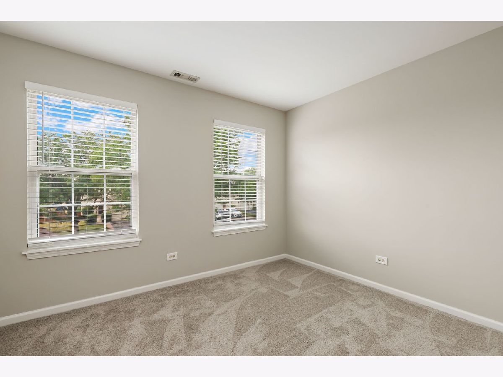
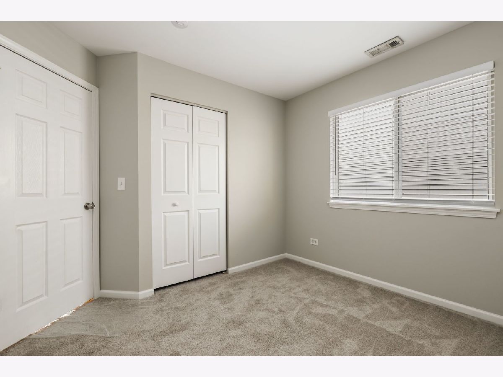
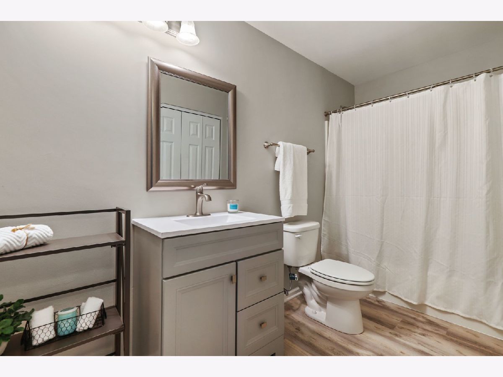
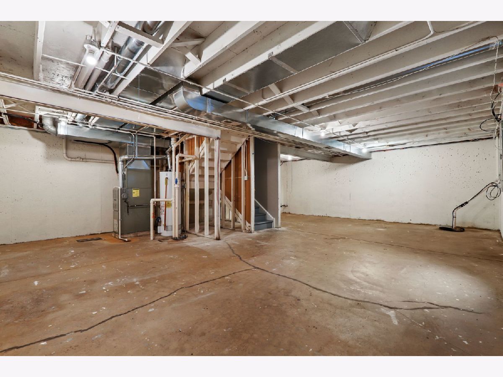
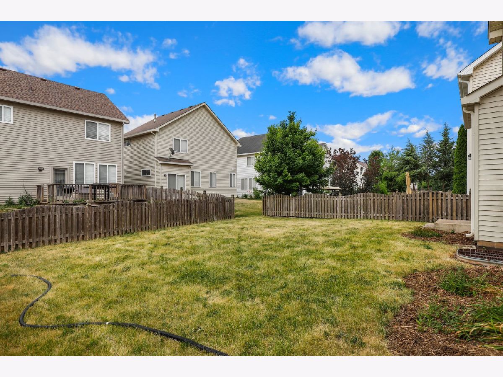
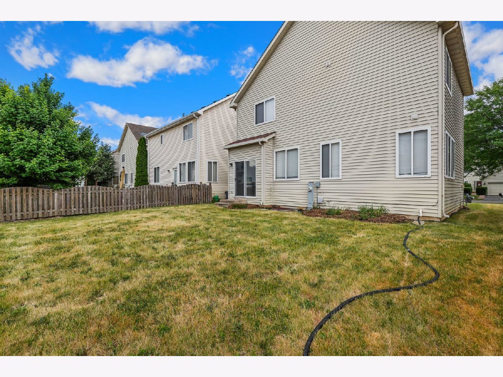
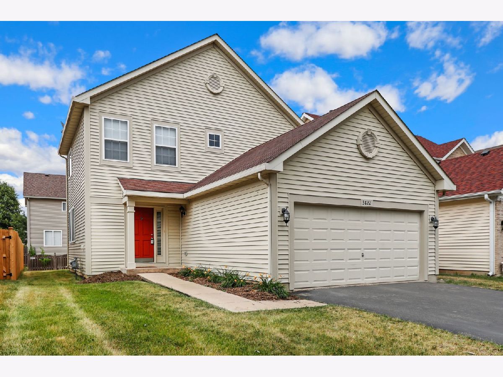
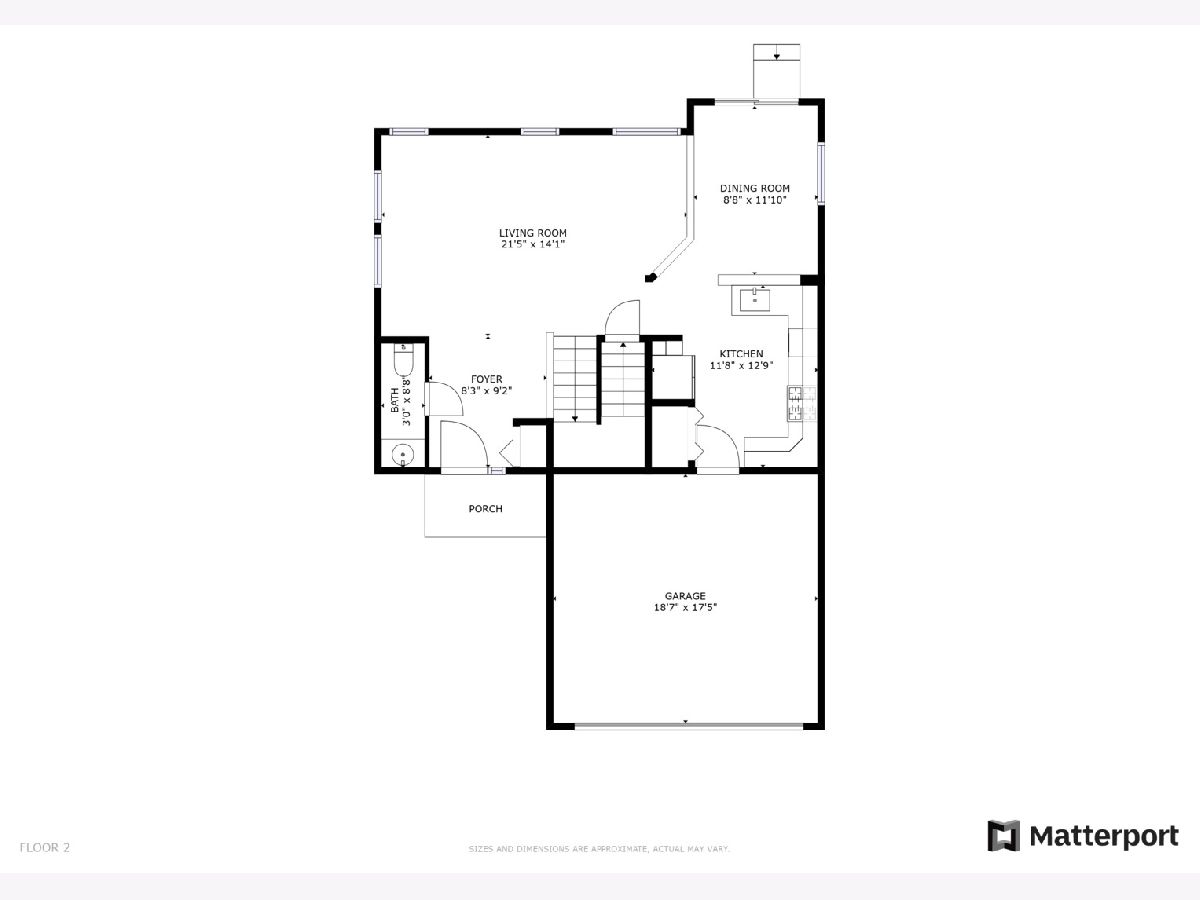
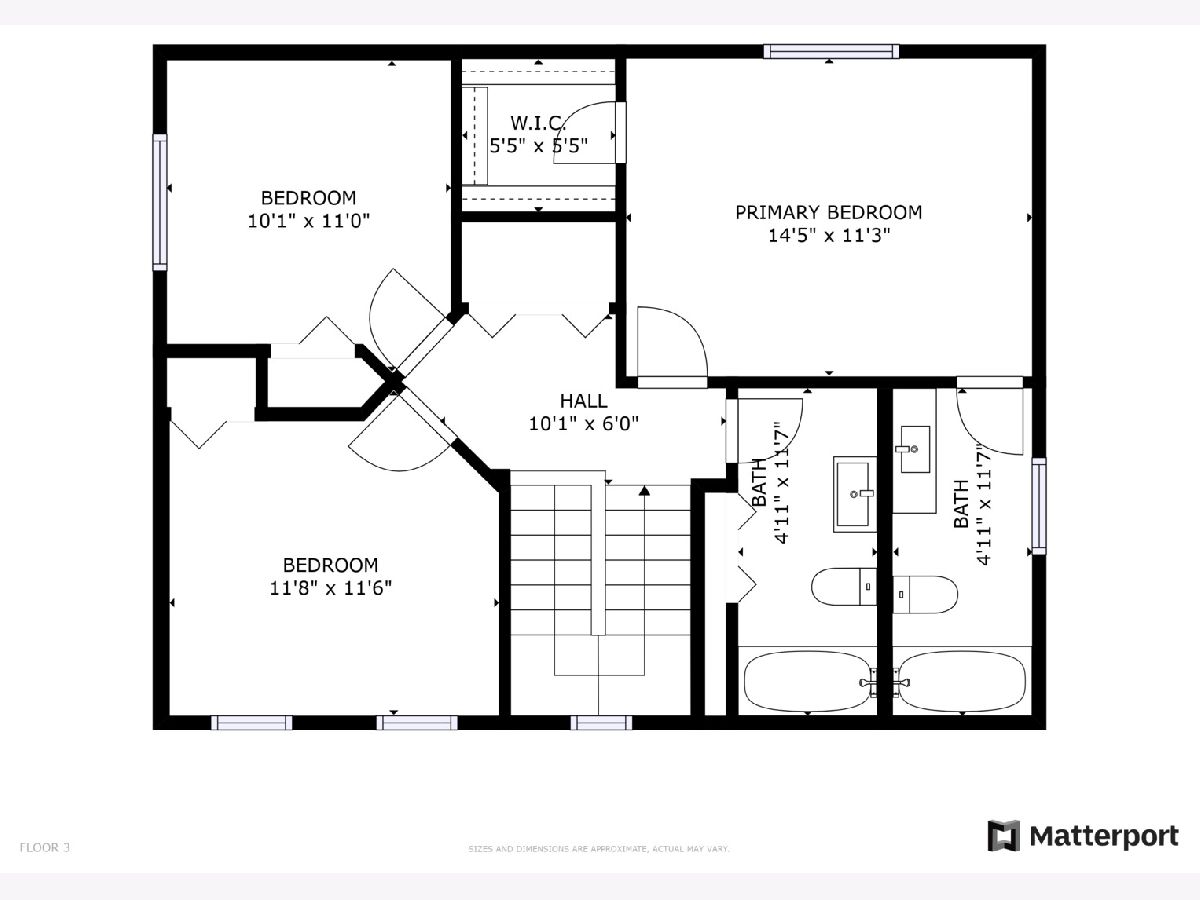
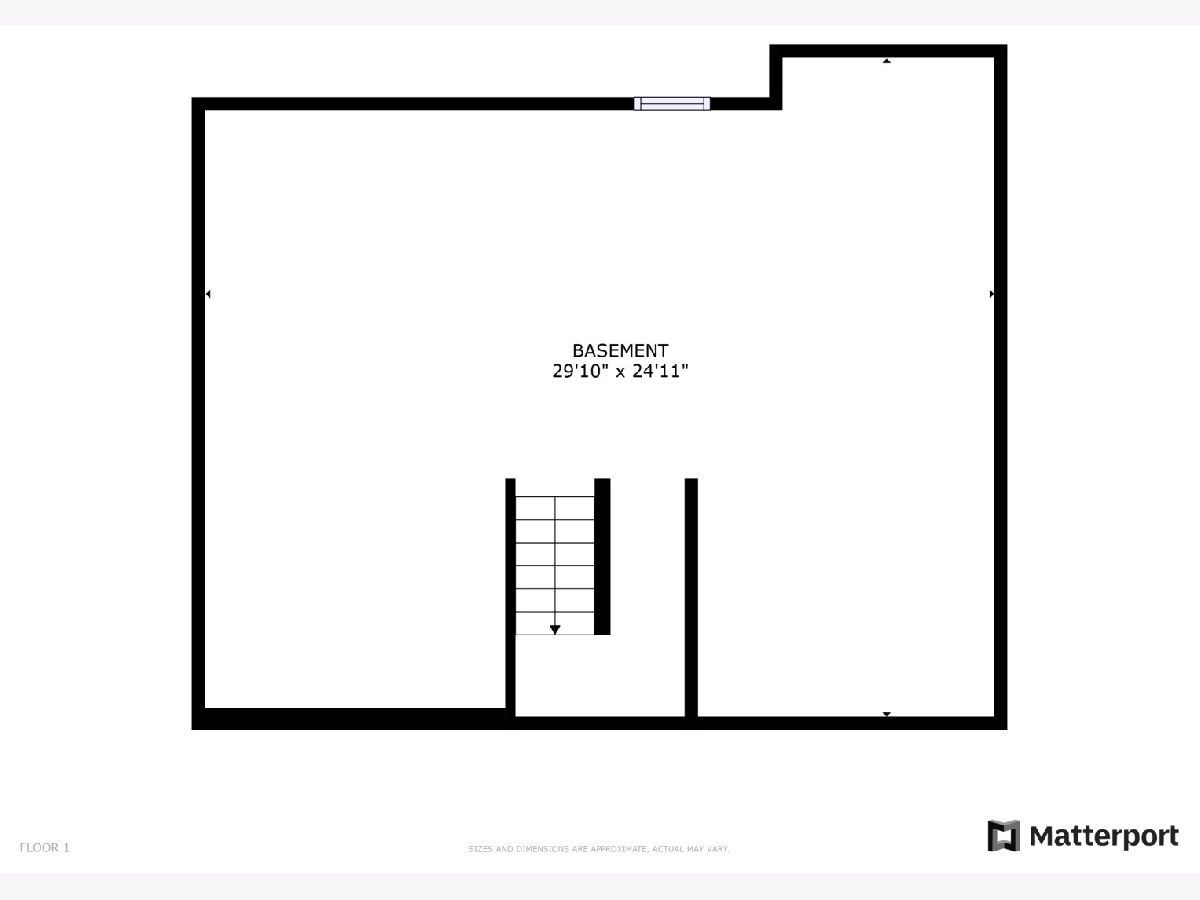
Room Specifics
Total Bedrooms: 3
Bedrooms Above Ground: 3
Bedrooms Below Ground: 0
Dimensions: —
Floor Type: —
Dimensions: —
Floor Type: —
Full Bathrooms: 3
Bathroom Amenities: —
Bathroom in Basement: 0
Rooms: —
Basement Description: Unfinished,Egress Window
Other Specifics
| 2 | |
| — | |
| Asphalt | |
| — | |
| — | |
| 42X103 | |
| — | |
| — | |
| — | |
| — | |
| Not in DB | |
| — | |
| — | |
| — | |
| — |
Tax History
| Year | Property Taxes |
|---|---|
| 2011 | $4,156 |
| 2023 | $5,130 |
Contact Agent
Nearby Similar Homes
Nearby Sold Comparables
Contact Agent
Listing Provided By
Redfin Corporation

