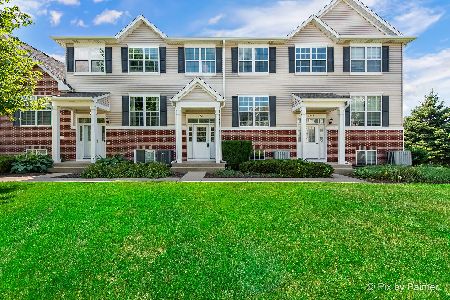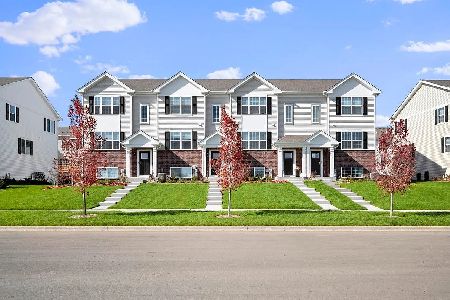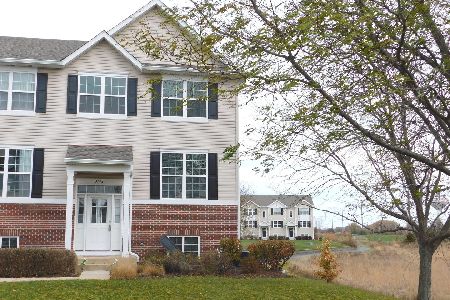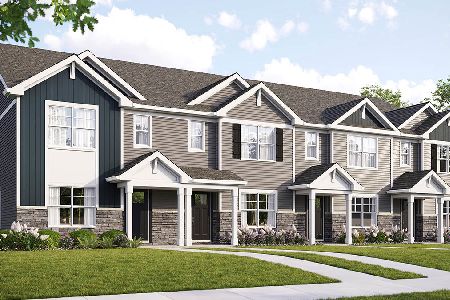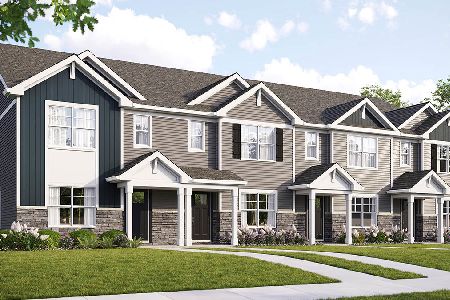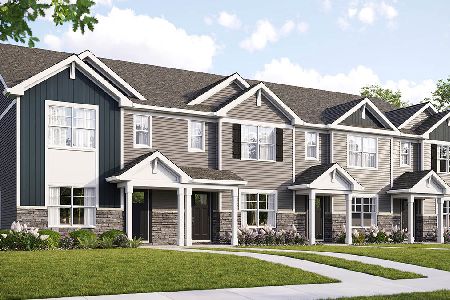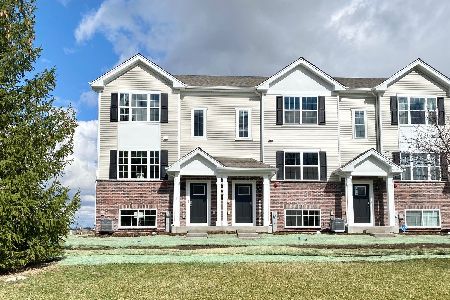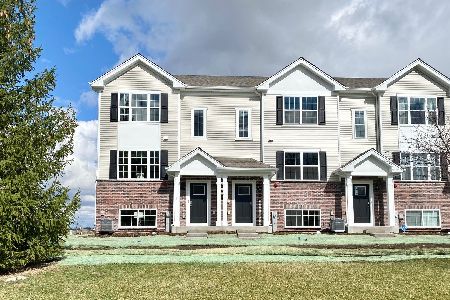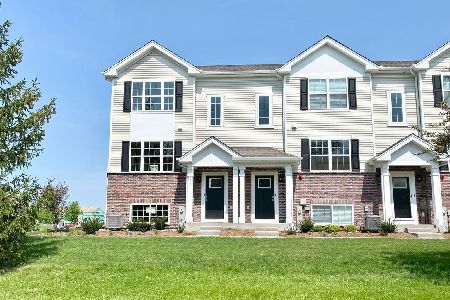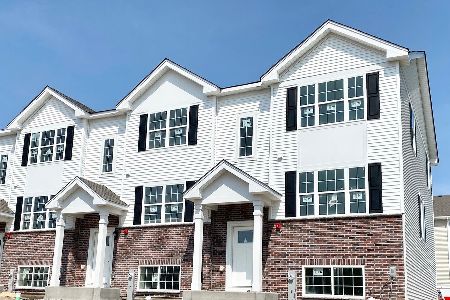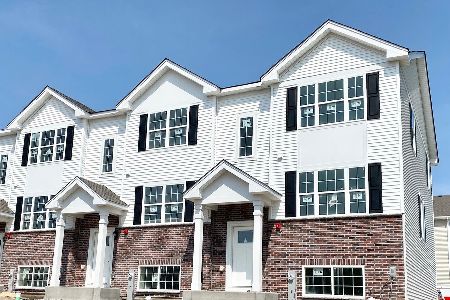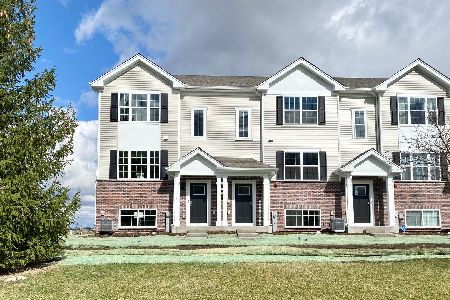3823 Bissel Drive, Yorkville, Illinois 60560
$300,000
|
Sold
|
|
| Status: | Closed |
| Sqft: | 1,579 |
| Cost/Sqft: | $184 |
| Beds: | 2 |
| Baths: | 3 |
| Year Built: | 2022 |
| Property Taxes: | $6,910 |
| Days On Market: | 288 |
| Lot Size: | 0,00 |
Description
Welcome to 3823 Bissel Dr., nestled in the highly desirable Mill Crossing at Grande Reserve! This beautifully maintained home offers the perfect blend of modern convenience and effortless charm. With 9' ceilings, a bright open floor plan, and freshly painted walls, this nearly new home spares you the long wait times of new construction. The main level is thoughtfully designed for both everyday living and entertaining. The sun-drenched dining room flows seamlessly into a stylish kitchen, featuring 36" designer cabinets, a spacious island with additional seating, and sleek stainless steel appliances. The inviting great room opens to a balcony, making it a favorite gathering space. Upstairs, you'll find two spacious bedrooms and a versatile bonus room, which could easily be converted into a third bedroom. The primary suite boasts a walk-in closet and private bath, while the second bedroom is conveniently located near the hall bath and bonus room. The lower level offers yet another flex space, perfect for a bedroom, home office, playroom, or whatever suits your lifestyle. Walk out your front door and onto the park everyone is sure to love. Located just minutes from shopping, hiking and biking trails, parks, and more, this home also comes equipped with Smart Home Technology for added convenience. Rentals are allowed-schedule your tour today!
Property Specifics
| Condos/Townhomes | |
| 3 | |
| — | |
| 2022 | |
| — | |
| MCKINLEY | |
| No | |
| — |
| Kendall | |
| — | |
| 215 / Monthly | |
| — | |
| — | |
| — | |
| 12310867 | |
| 0211376036 |
Property History
| DATE: | EVENT: | PRICE: | SOURCE: |
|---|---|---|---|
| 4 Jun, 2025 | Sold | $300,000 | MRED MLS |
| 8 Apr, 2025 | Under contract | $289,900 | MRED MLS |
| 4 Apr, 2025 | Listed for sale | $289,900 | MRED MLS |
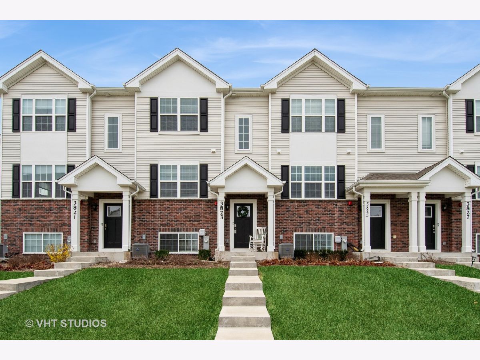
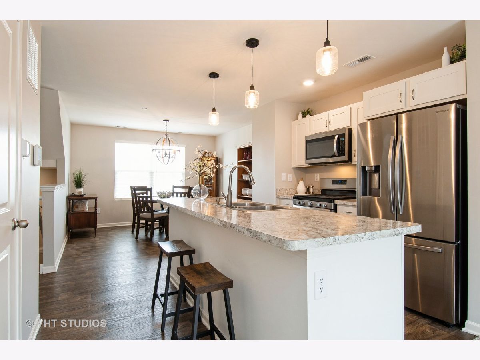
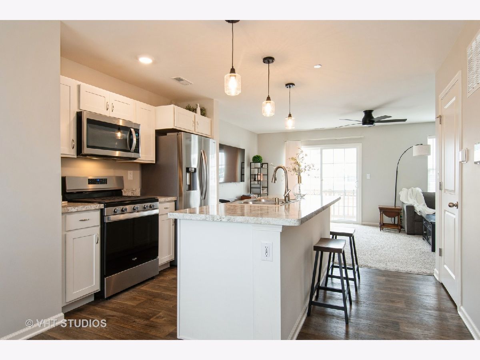
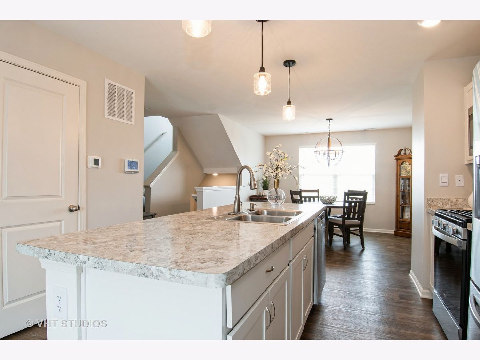
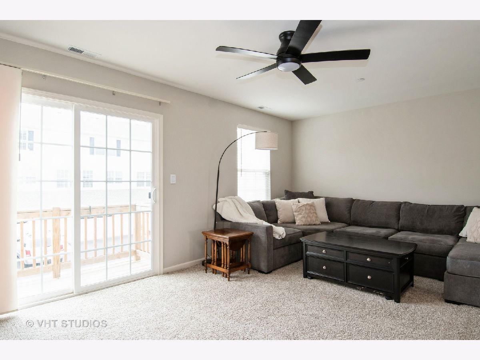
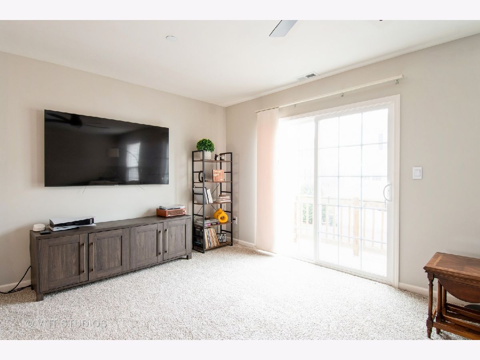
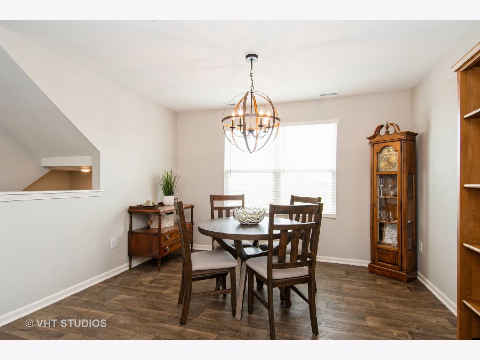
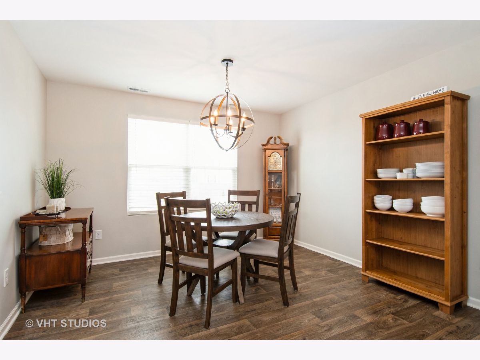
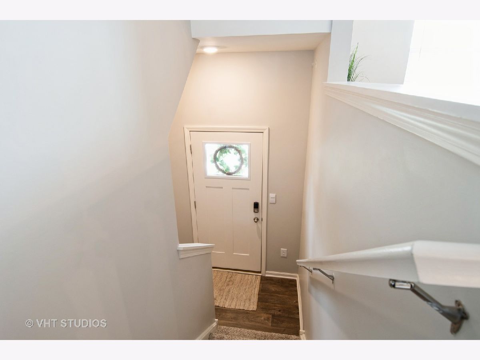
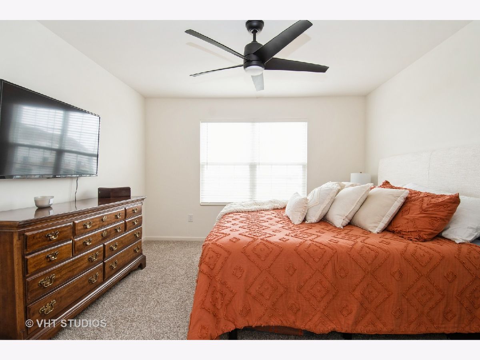
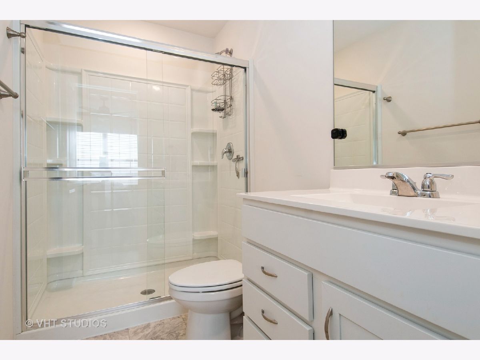
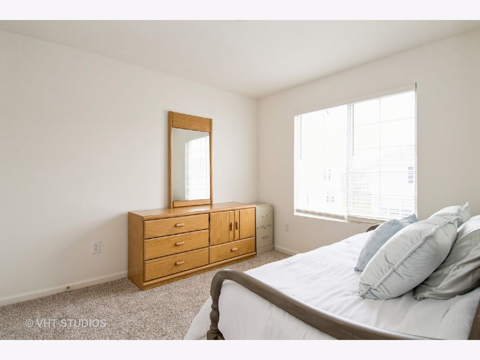
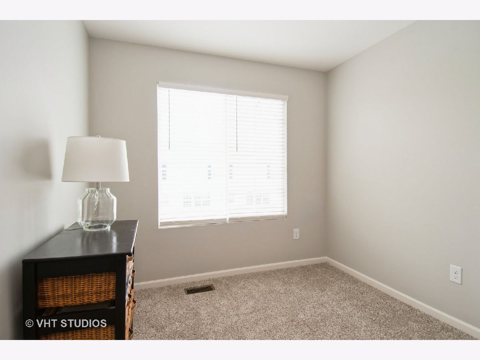
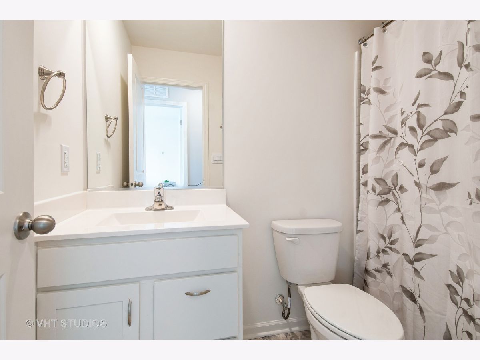
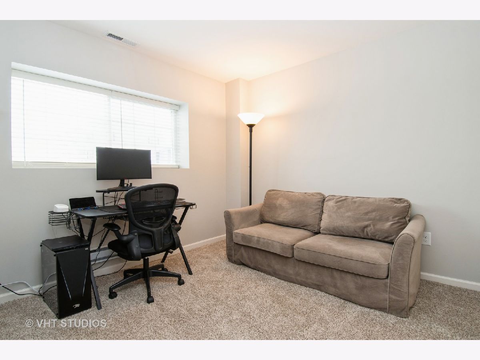
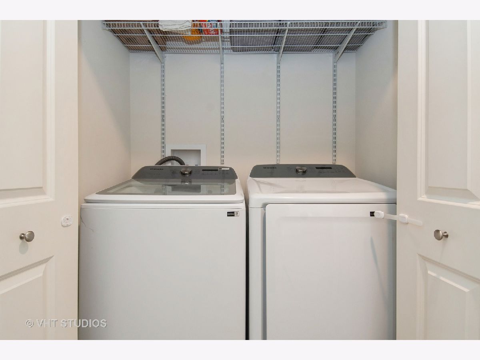
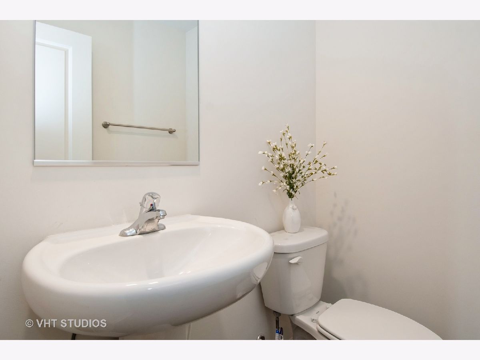
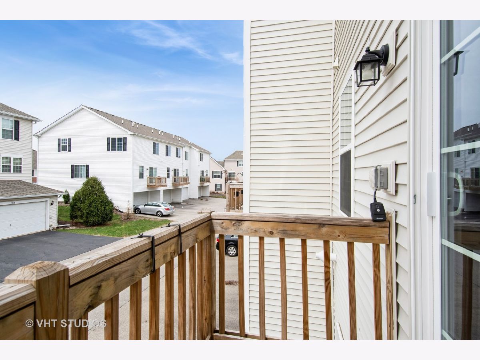
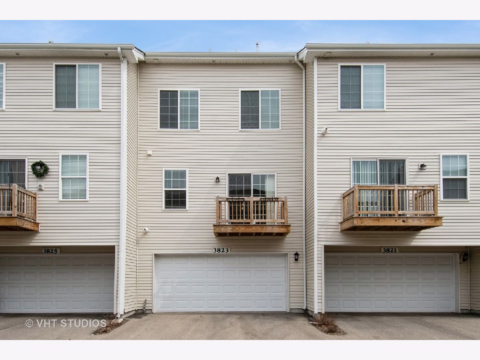
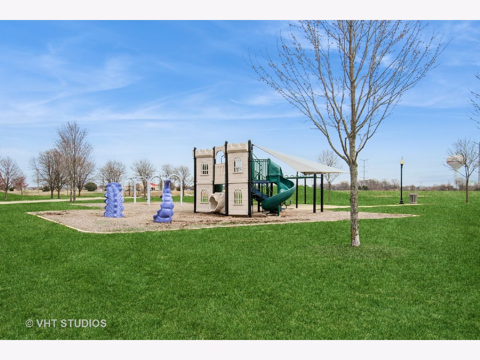
Room Specifics
Total Bedrooms: 2
Bedrooms Above Ground: 2
Bedrooms Below Ground: 0
Dimensions: —
Floor Type: —
Full Bathrooms: 3
Bathroom Amenities: —
Bathroom in Basement: 0
Rooms: —
Basement Description: —
Other Specifics
| 2 | |
| — | |
| — | |
| — | |
| — | |
| 20X46 | |
| — | |
| — | |
| — | |
| — | |
| Not in DB | |
| — | |
| — | |
| — | |
| — |
Tax History
| Year | Property Taxes |
|---|---|
| 2025 | $6,910 |
Contact Agent
Nearby Similar Homes
Nearby Sold Comparables
Contact Agent
Listing Provided By
Baird & Warner

