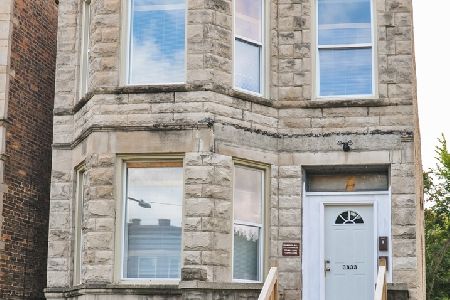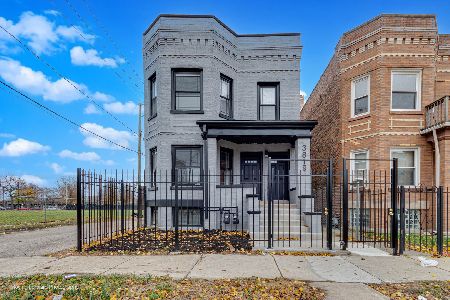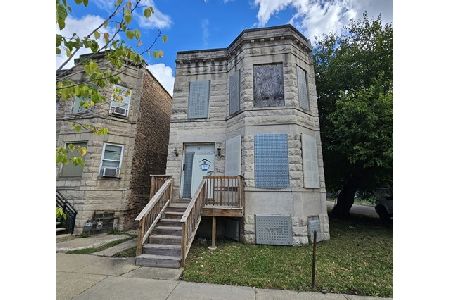3824 Arthington Street, West Garfield Park, Chicago, Illinois 60624
$150,000
|
Sold
|
|
| Status: | Closed |
| Sqft: | 0 |
| Cost/Sqft: | — |
| Beds: | 9 |
| Baths: | 0 |
| Year Built: | 1902 |
| Property Taxes: | $2,802 |
| Days On Market: | 614 |
| Lot Size: | 0,07 |
Description
Full Gut Rehab - This West Garfield Park Greystone awaits your expertise and creativity. First floor Unit (5 bedrooms) has been duplexed down with a full bathroom on each level. The second floor Unit has 4 bedrooms and 1 full bathroom. Sold As-Is.
Property Specifics
| Multi-unit | |
| — | |
| — | |
| 1902 | |
| — | |
| — | |
| No | |
| 0.07 |
| Cook | |
| — | |
| — / — | |
| — | |
| — | |
| — | |
| 12060037 | |
| 16143140310000 |
Property History
| DATE: | EVENT: | PRICE: | SOURCE: |
|---|---|---|---|
| 29 Oct, 2015 | Sold | $22,000 | MRED MLS |
| 6 Oct, 2015 | Under contract | $19,900 | MRED MLS |
| — | Last price change | $21,000 | MRED MLS |
| 18 Sep, 2015 | Listed for sale | $21,000 | MRED MLS |
| 20 Jun, 2024 | Sold | $150,000 | MRED MLS |
| 22 May, 2024 | Under contract | $175,000 | MRED MLS |
| 19 May, 2024 | Listed for sale | $175,000 | MRED MLS |
| 19 Jan, 2026 | Under contract | $624,999 | MRED MLS |
| — | Last price change | $599,999 | MRED MLS |
| 3 Jan, 2026 | Listed for sale | $649,999 | MRED MLS |
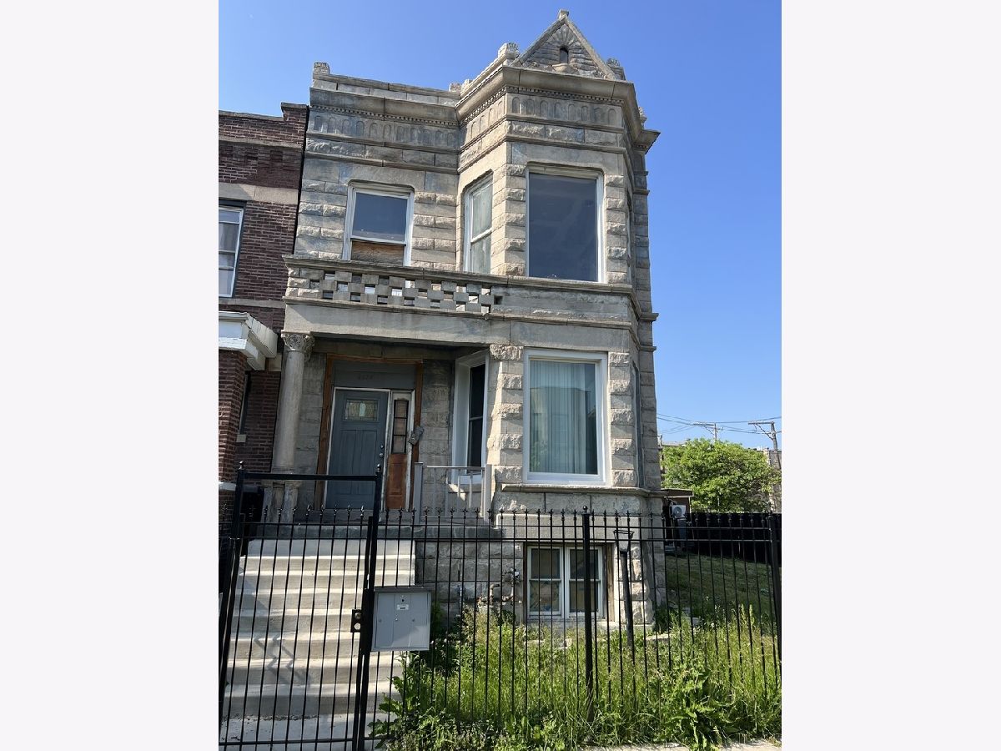
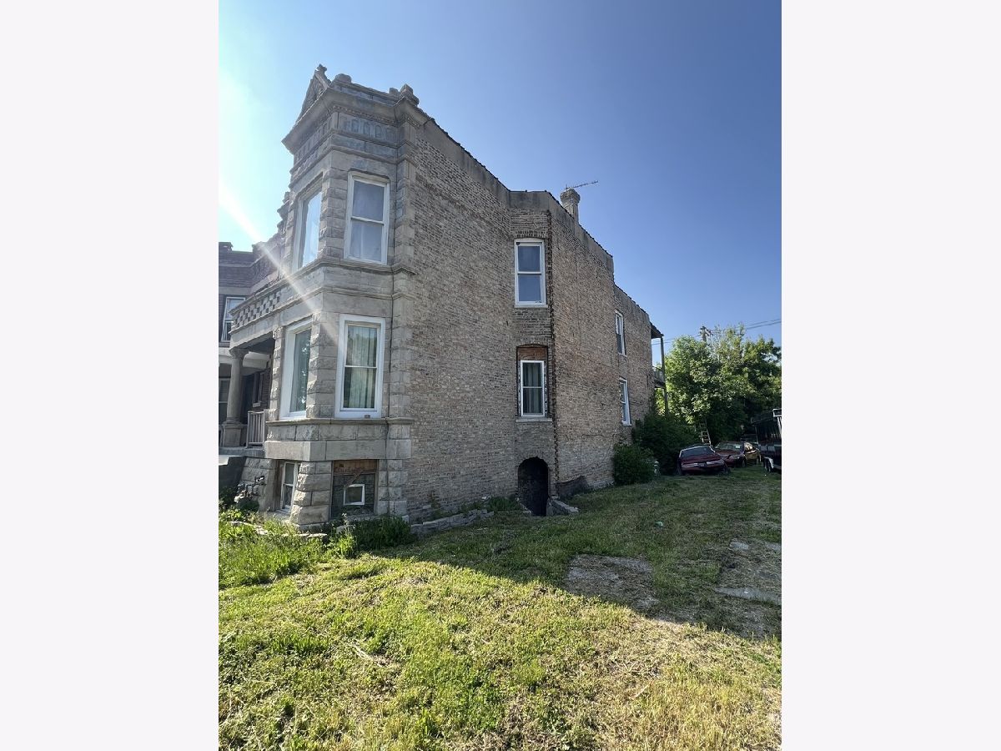
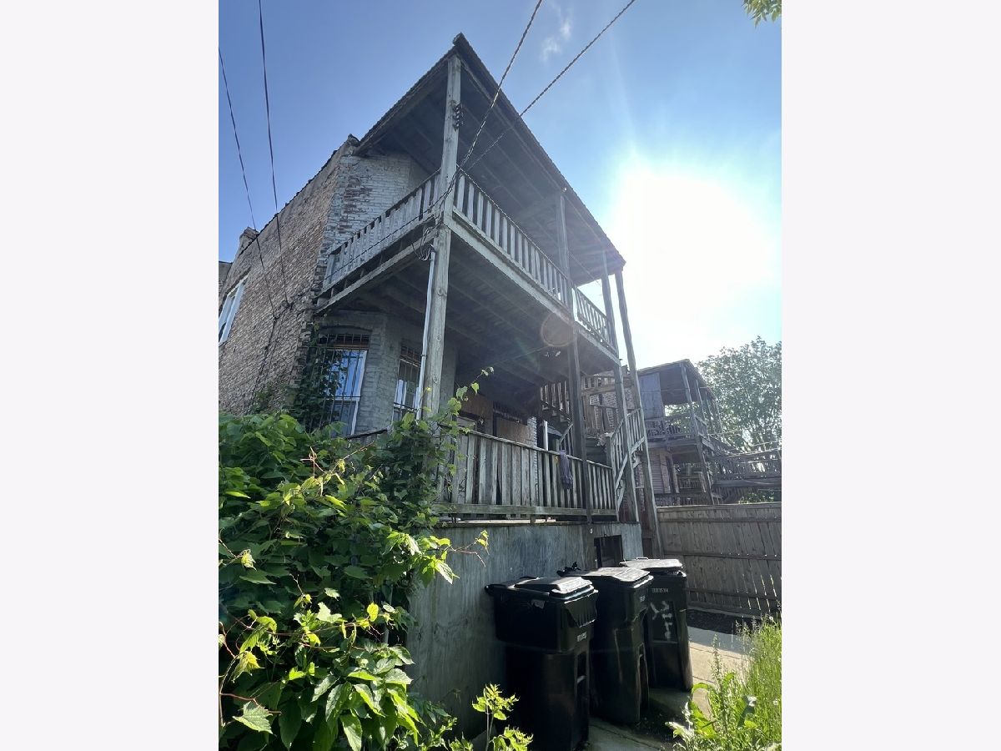
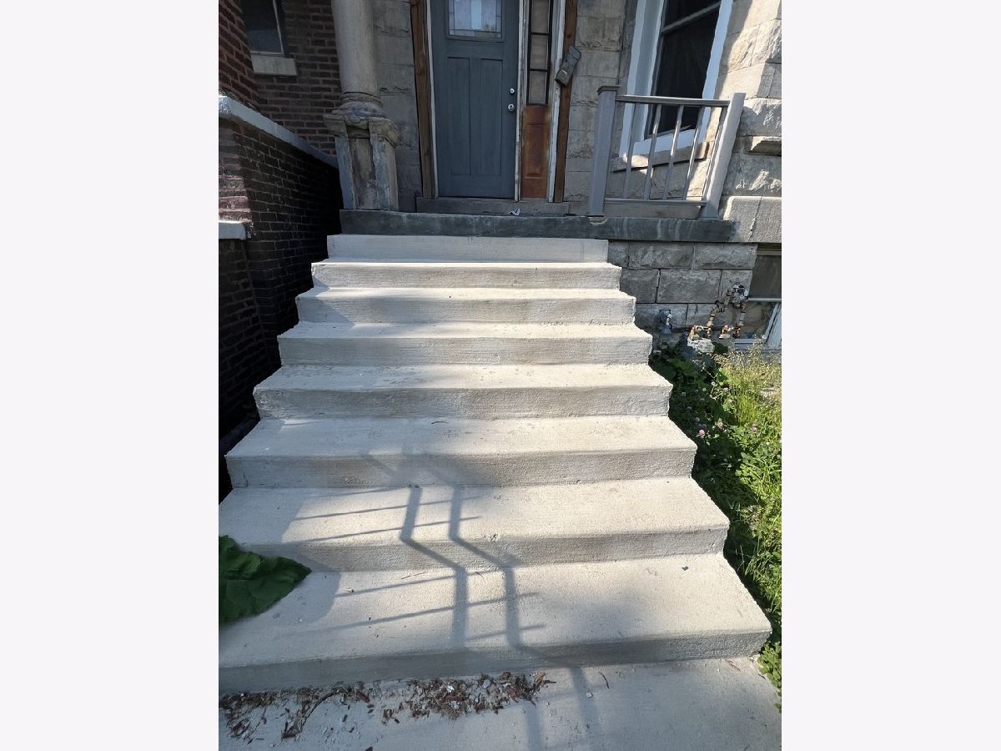
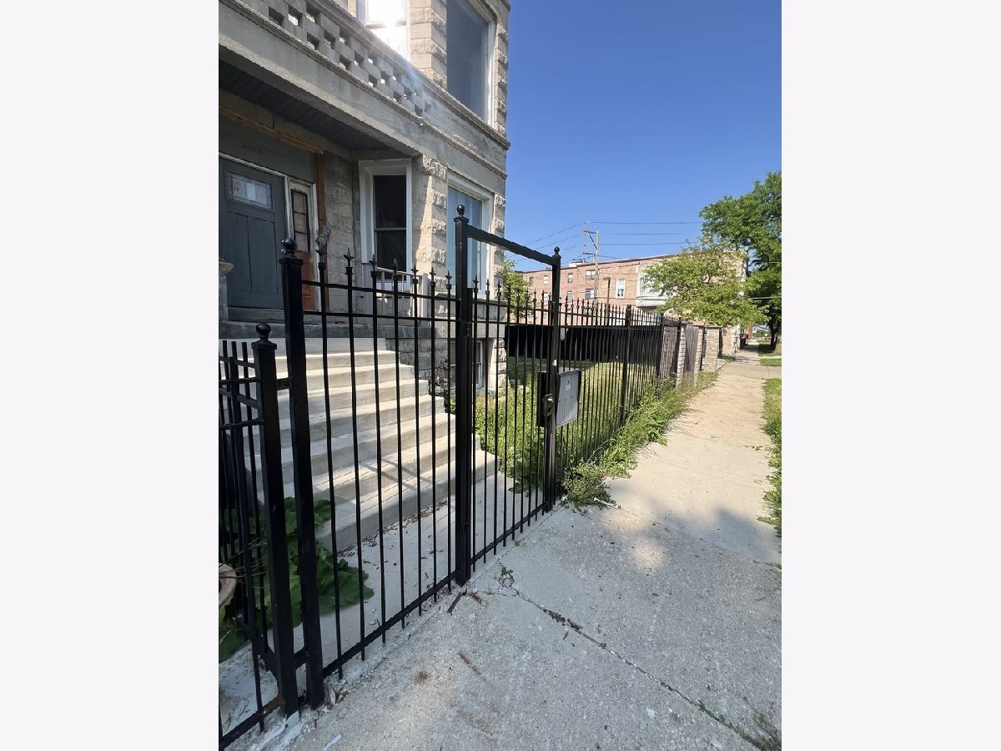
Room Specifics
Total Bedrooms: 9
Bedrooms Above Ground: 9
Bedrooms Below Ground: 0
Dimensions: —
Floor Type: —
Dimensions: —
Floor Type: —
Dimensions: —
Floor Type: —
Dimensions: —
Floor Type: —
Dimensions: —
Floor Type: —
Dimensions: —
Floor Type: —
Dimensions: —
Floor Type: —
Dimensions: —
Floor Type: —
Full Bathrooms: 3
Bathroom Amenities: —
Bathroom in Basement: —
Rooms: —
Basement Description: Finished,Rec/Family Area,Sleeping Area,Walk-Up Access
Other Specifics
| 2 | |
| — | |
| — | |
| — | |
| — | |
| 25 X 125 | |
| — | |
| — | |
| — | |
| — | |
| Not in DB | |
| — | |
| — | |
| — | |
| — |
Tax History
| Year | Property Taxes |
|---|---|
| 2015 | $3,244 |
| 2024 | $2,802 |
| 2026 | $4,175 |
Contact Agent
Nearby Similar Homes
Contact Agent
Listing Provided By
Coldwell Banker Realty


