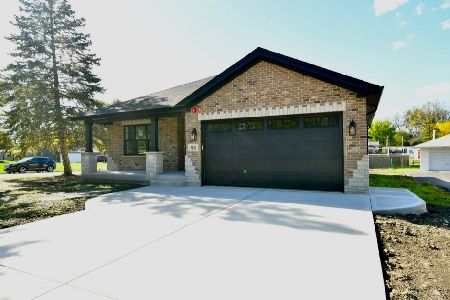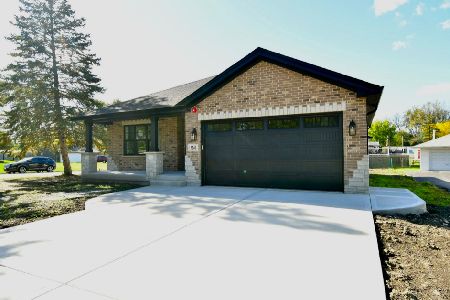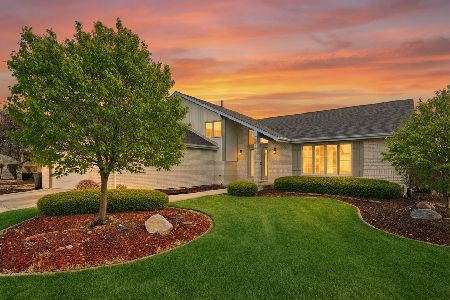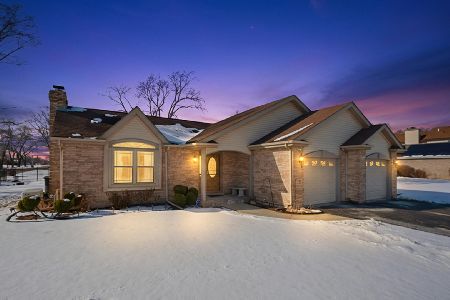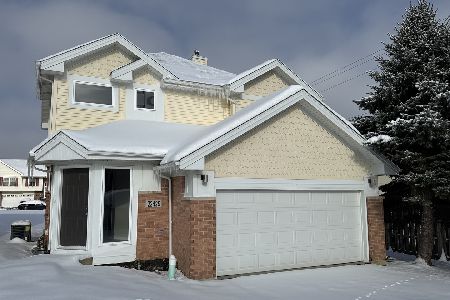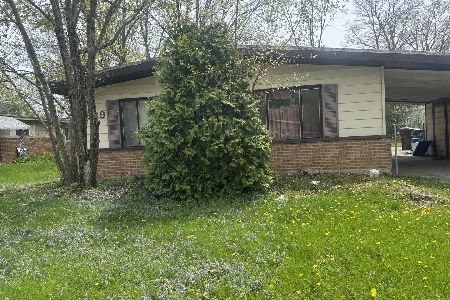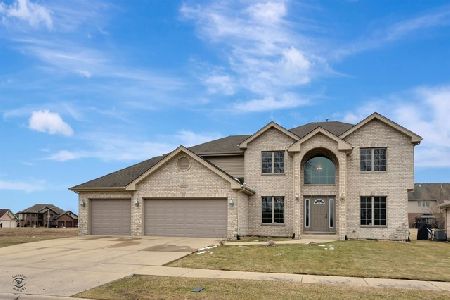3824 Castle Connor Drive, Richton Park, Illinois 60471
$350,000
|
Sold
|
|
| Status: | Closed |
| Sqft: | 3,438 |
| Cost/Sqft: | $89 |
| Beds: | 4 |
| Baths: | 3 |
| Year Built: | 2005 |
| Property Taxes: | $16,199 |
| Days On Market: | 472 |
| Lot Size: | 0,27 |
Description
Discover the perfect blend of comfort and space in this large two-story home in Farm Trace subdivision. Step into the spacious living room adorned with new carpeting, leading seamlessly into the formal dining room featuring hardwood floors. The eat-in kitchen is boasting plenty of cabinets, hardwood flooring, a breakfast bar, granite countertops, stainless steel appliances, and a butler's pantry. A sliding door provides easy access to the backyard patio, ideal for outdoor dining and entertaining. The family room, with its soaring two-story ceiling and skylights, creates a bright and airy atmosphere, anchored by a cozy gas fireplace-perfect for cozy gatherings. A large laundry room with ceramic tile offers convenience. The main floor office, complete with French doors, new carpet, and blinds, provides a quiet space for productivity. A full bathroom with a shower completes the main level. The second floor, featuring a primary bedroom with a vaulted ceiling and dual walk-in closets. The luxurious primary bathroom includes a whirlpool tub, shower, and double sinks, creating a serene retreat. Three additional generously sized bedrooms and a full hall bathroom with a skylight provide ample space for family and guests. An inviting sitting room offers versatility, making it a great space for relaxation or playroom. The full unfinished basement presents an opportunity for customization to suit your lifestyle needs. The exterior features a fenced yard, perfect for privacy, complemented by a patio and gazebo, ideal for enjoying outdoor gatherings and serene moments. This home is ready to welcome you-don't miss the chance to make it yours! Property does need TLC and is sold as is.
Property Specifics
| Single Family | |
| — | |
| — | |
| 2005 | |
| — | |
| — | |
| No | |
| 0.27 |
| Cook | |
| Farm Trace | |
| 0 / Not Applicable | |
| — | |
| — | |
| — | |
| 12210194 | |
| 31353330120000 |
Property History
| DATE: | EVENT: | PRICE: | SOURCE: |
|---|---|---|---|
| 28 Nov, 2012 | Sold | $215,000 | MRED MLS |
| 14 Sep, 2012 | Under contract | $209,900 | MRED MLS |
| 12 Sep, 2012 | Listed for sale | $209,900 | MRED MLS |
| 14 Jan, 2025 | Sold | $350,000 | MRED MLS |
| 18 Nov, 2024 | Under contract | $305,000 | MRED MLS |
| 14 Nov, 2024 | Listed for sale | $305,000 | MRED MLS |
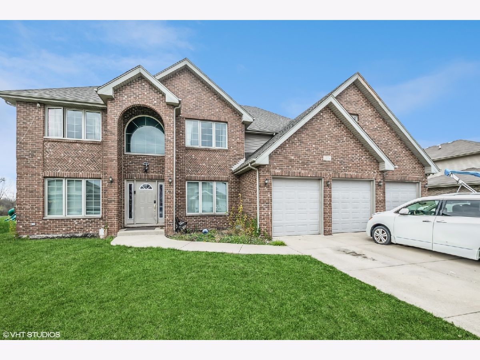
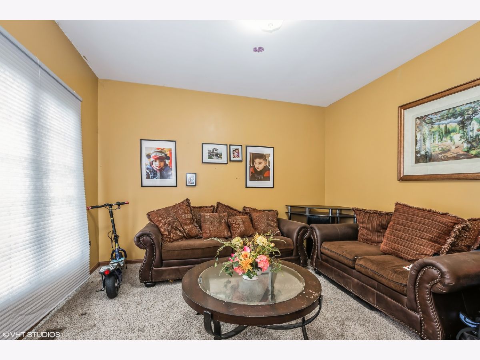
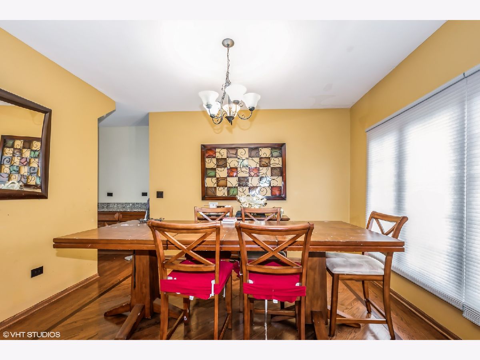
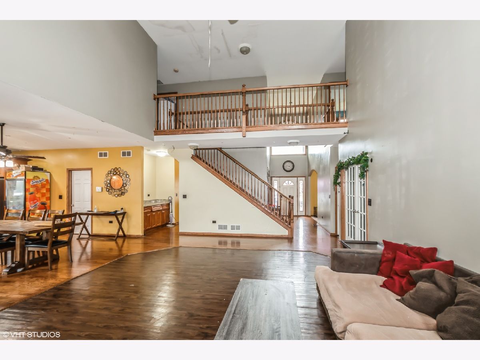
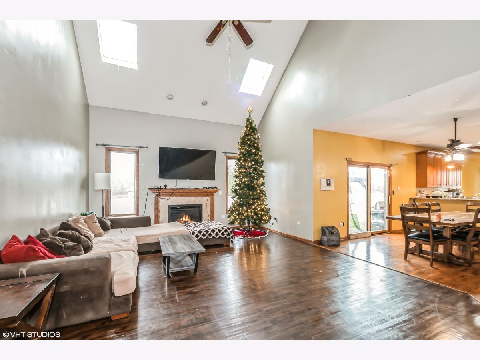
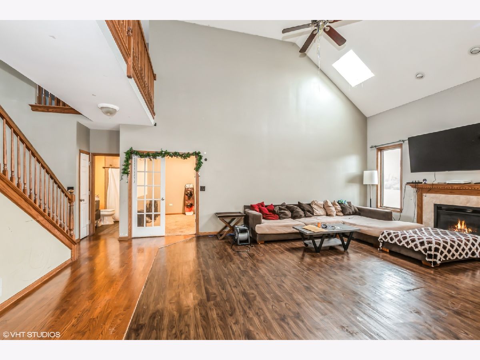
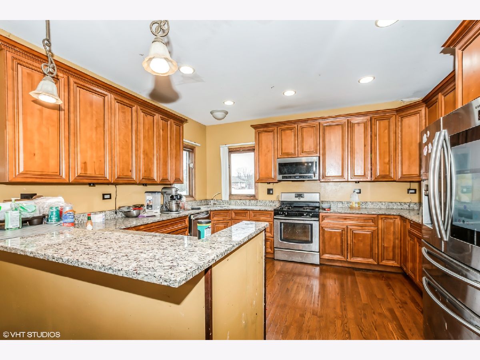
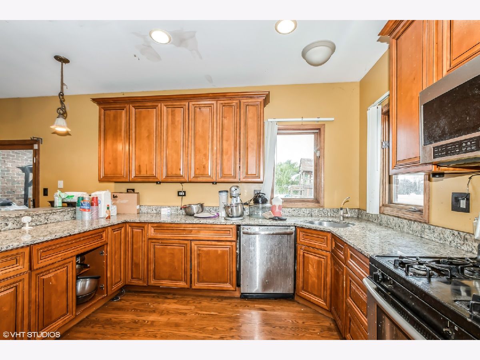
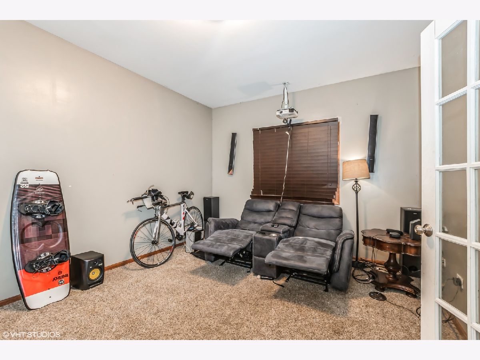
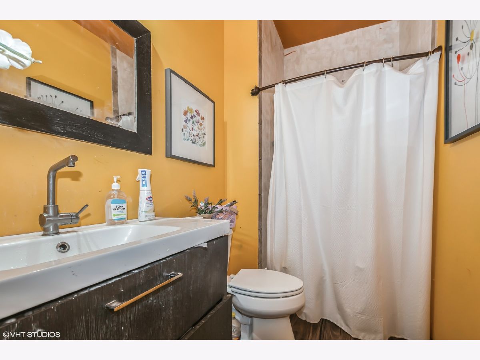
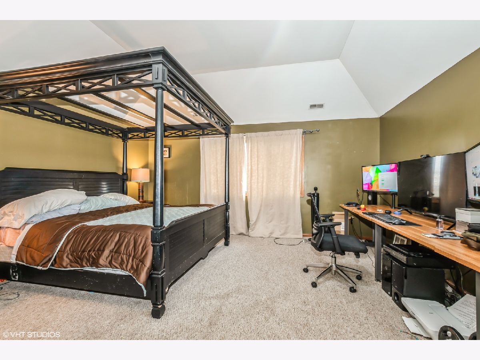
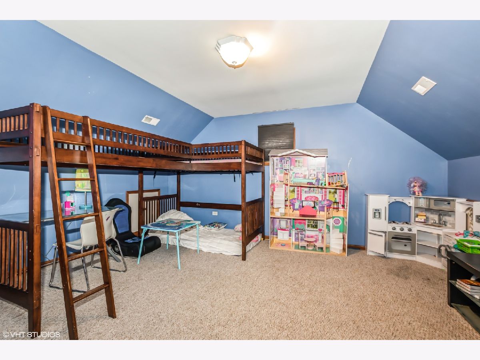
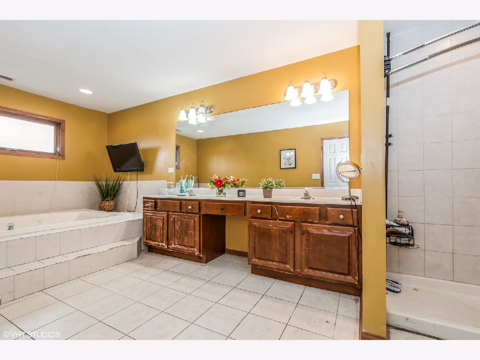
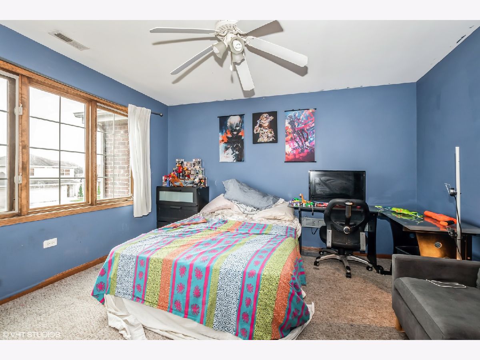
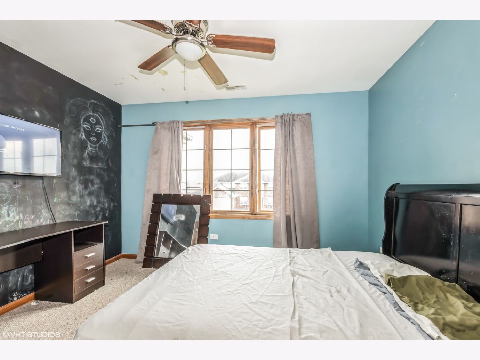
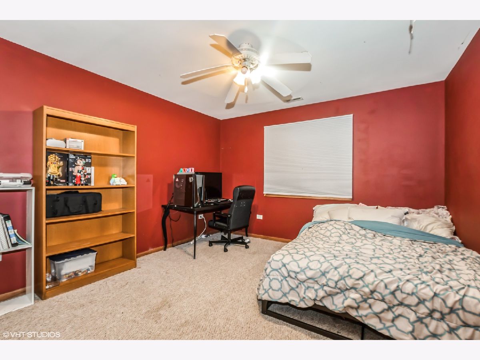
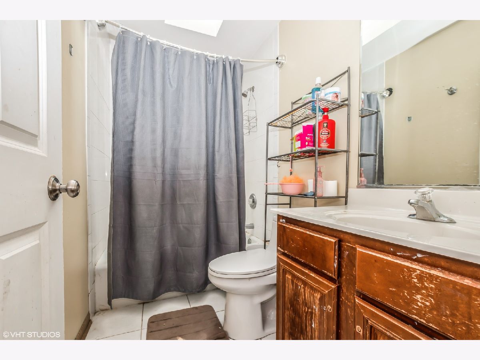
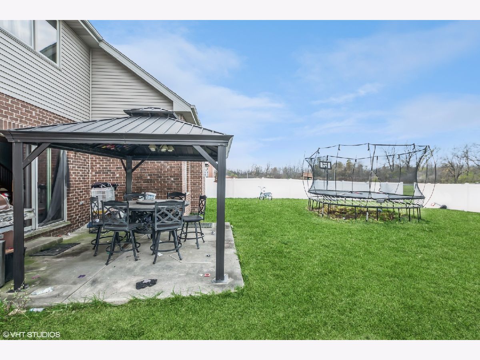
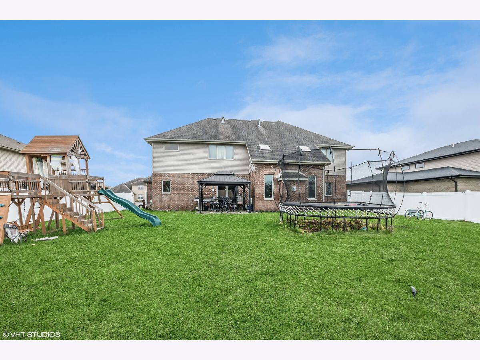
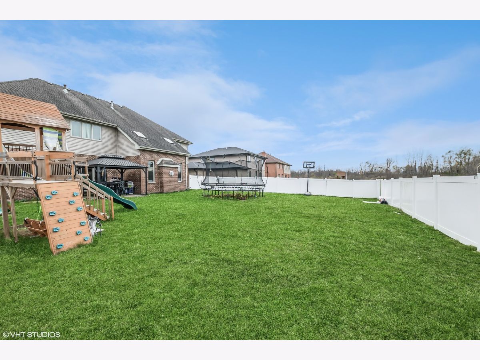
Room Specifics
Total Bedrooms: 4
Bedrooms Above Ground: 4
Bedrooms Below Ground: 0
Dimensions: —
Floor Type: —
Dimensions: —
Floor Type: —
Dimensions: —
Floor Type: —
Full Bathrooms: 3
Bathroom Amenities: Whirlpool,Separate Shower,Double Sink
Bathroom in Basement: 0
Rooms: —
Basement Description: Unfinished
Other Specifics
| 3 | |
| — | |
| Concrete | |
| — | |
| — | |
| 79X147 | |
| Pull Down Stair,Unfinished | |
| — | |
| — | |
| — | |
| Not in DB | |
| — | |
| — | |
| — | |
| — |
Tax History
| Year | Property Taxes |
|---|---|
| 2012 | $10,685 |
| 2025 | $16,199 |
Contact Agent
Nearby Similar Homes
Nearby Sold Comparables
Contact Agent
Listing Provided By
@properties Christie's International Real Estate

