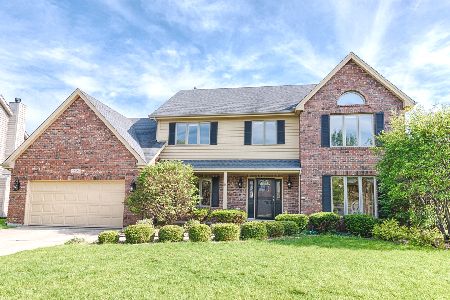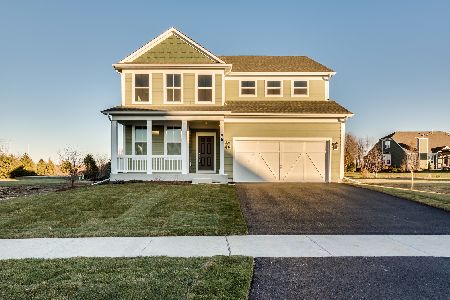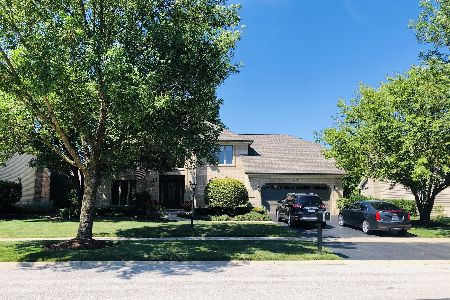3824 Celeste Lane, Naperville, Illinois 60564
$415,000
|
Sold
|
|
| Status: | Closed |
| Sqft: | 2,589 |
| Cost/Sqft: | $164 |
| Beds: | 4 |
| Baths: | 3 |
| Year Built: | 1993 |
| Property Taxes: | $9,888 |
| Days On Market: | 3515 |
| Lot Size: | 0,30 |
Description
Fabulous curb appeal! Fantastic custom heated kidney shaped sports design pool--18x36--two shallow ends with roman steps. Fountains, and volleyball net. Huge deck and stamped concrete patio. Terriific fun and entertaining area for the entire family as pool was designed for children to enjoy. Extensivie professional landscaping (updated June '16) makes the fenced yard very private. Gracious entry area. First floor new carpeting(July "16). Formal dining area and living rm or bonus rm. Charming kitchen w/granite & breakfast area with bay. Family room with French doors, bay and fireplace. Convenient rear den and utility room with new flooring(July "16). Spacious master suite with volume ceiling and luxury bath. Security system includes windows & motion sensors. Sprinkler system. Beautiful home and wonderful condition. Best pool in Naperville! Must see!
Property Specifics
| Single Family | |
| — | |
| — | |
| 1993 | |
| Full | |
| — | |
| No | |
| 0.3 |
| Will | |
| Rose Hill Farms | |
| 150 / Annual | |
| None | |
| Lake Michigan | |
| Public Sewer | |
| 09288076 | |
| 0701114310010000 |
Nearby Schools
| NAME: | DISTRICT: | DISTANCE: | |
|---|---|---|---|
|
Grade School
Patterson Elementary School |
204 | — | |
|
Middle School
Crone Middle School |
204 | Not in DB | |
|
High School
Neuqua Valley High School |
204 | Not in DB | |
Property History
| DATE: | EVENT: | PRICE: | SOURCE: |
|---|---|---|---|
| 22 Aug, 2016 | Sold | $415,000 | MRED MLS |
| 24 Jul, 2016 | Under contract | $425,000 | MRED MLS |
| 15 Jul, 2016 | Listed for sale | $425,000 | MRED MLS |
| 18 Sep, 2020 | Sold | $400,000 | MRED MLS |
| 20 Jul, 2020 | Under contract | $417,000 | MRED MLS |
| 23 Jun, 2020 | Listed for sale | $417,000 | MRED MLS |
Room Specifics
Total Bedrooms: 4
Bedrooms Above Ground: 4
Bedrooms Below Ground: 0
Dimensions: —
Floor Type: Carpet
Dimensions: —
Floor Type: Carpet
Dimensions: —
Floor Type: Carpet
Full Bathrooms: 3
Bathroom Amenities: Whirlpool,Separate Shower,Double Sink
Bathroom in Basement: 0
Rooms: Den
Basement Description: Unfinished
Other Specifics
| 2 | |
| — | |
| — | |
| Deck, Patio, Hot Tub, Stamped Concrete Patio, In Ground Pool | |
| — | |
| 127X106X129X97 | |
| — | |
| Full | |
| Vaulted/Cathedral Ceilings, Hardwood Floors, First Floor Laundry | |
| Range, Microwave, Dishwasher, Refrigerator, Washer, Dryer | |
| Not in DB | |
| Sidewalks, Street Lights, Street Paved | |
| — | |
| — | |
| Gas Log |
Tax History
| Year | Property Taxes |
|---|---|
| 2016 | $9,888 |
| 2020 | $10,481 |
Contact Agent
Nearby Similar Homes
Nearby Sold Comparables
Contact Agent
Listing Provided By
Coldwell Banker Residential











