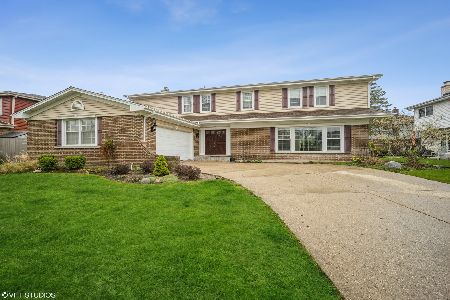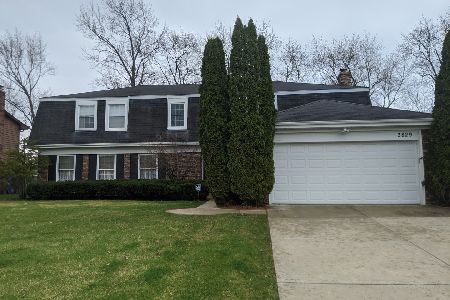3824 Medford Circle, Northbrook, Illinois 60062
$540,000
|
Sold
|
|
| Status: | Closed |
| Sqft: | 2,364 |
| Cost/Sqft: | $233 |
| Beds: | 4 |
| Baths: | 3 |
| Year Built: | 1972 |
| Property Taxes: | $9,009 |
| Days On Market: | 2523 |
| Lot Size: | 0,23 |
Description
Dramatic volume ceiling living room and dining room gives a very open feeling with recessed lights and gleaming wood floors. Just renovated light cabinet kitchen with stainless steel appliances, granite counters, new floor and gorgeous backsplash has breakfast area with walk-in bay window overlooking the well landscaped backyard. Spacious family room features a fireplace and sliding door to patio. Exceptionally large laundry room conveniently located off garage with space for cubbies to organize everyone. Master suite with multiple closets and updated compartmented bath. Three additional bedrooms & large updated hall bath with double bowl vanity, granite counters and beautiful new tilework. The finished basement rec room has a wonderful playroom & additional storage area. Perfectly located near award winning schools and Wood Oaks Park. Updates include roof, windows, siding, & HVAC. Enjoy this delightfully updated home with space for everyone.
Property Specifics
| Single Family | |
| — | |
| Quad Level | |
| 1972 | |
| Partial | |
| — | |
| No | |
| 0.23 |
| Cook | |
| Sutton Point | |
| 0 / Not Applicable | |
| None | |
| Lake Michigan | |
| Public Sewer, Sewer-Storm | |
| 10149395 | |
| 04072080190000 |
Nearby Schools
| NAME: | DISTRICT: | DISTANCE: | |
|---|---|---|---|
|
Grade School
Hickory Point Elementary School |
27 | — | |
|
Middle School
Wood Oaks Junior High School |
27 | Not in DB | |
|
High School
Glenbrook North High School |
225 | Not in DB | |
|
Alternate Elementary School
Shabonee School |
— | Not in DB | |
Property History
| DATE: | EVENT: | PRICE: | SOURCE: |
|---|---|---|---|
| 15 Apr, 2019 | Sold | $540,000 | MRED MLS |
| 3 Mar, 2019 | Under contract | $550,000 | MRED MLS |
| 26 Feb, 2019 | Listed for sale | $550,000 | MRED MLS |
Room Specifics
Total Bedrooms: 4
Bedrooms Above Ground: 4
Bedrooms Below Ground: 0
Dimensions: —
Floor Type: Carpet
Dimensions: —
Floor Type: Carpet
Dimensions: —
Floor Type: —
Full Bathrooms: 3
Bathroom Amenities: Double Sink
Bathroom in Basement: 0
Rooms: Recreation Room
Basement Description: Finished
Other Specifics
| 2 | |
| Concrete Perimeter | |
| Concrete | |
| Patio, Storms/Screens | |
| Corner Lot,Irregular Lot,Landscaped | |
| 87X119.5X79X62X47 | |
| — | |
| Full | |
| Vaulted/Cathedral Ceilings, Hardwood Floors, First Floor Laundry | |
| Dishwasher, Refrigerator, Washer, Dryer, Disposal, Stainless Steel Appliance(s), Cooktop, Built-In Oven | |
| Not in DB | |
| Sidewalks, Street Lights, Street Paved | |
| — | |
| — | |
| — |
Tax History
| Year | Property Taxes |
|---|---|
| 2019 | $9,009 |
Contact Agent
Nearby Similar Homes
Nearby Sold Comparables
Contact Agent
Listing Provided By
Coldwell Banker Residential









