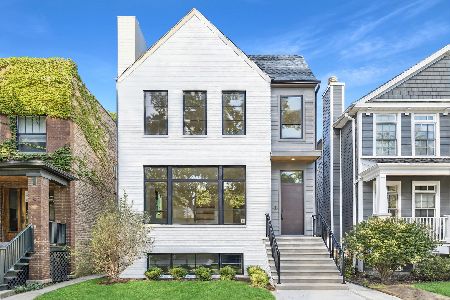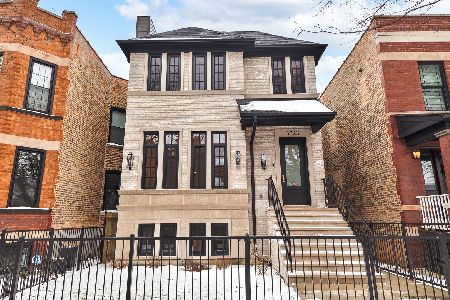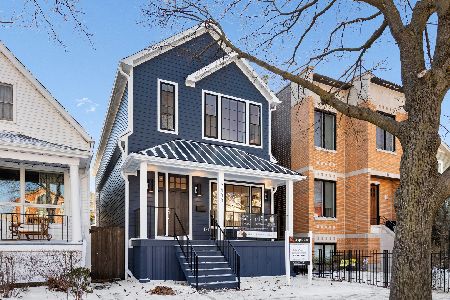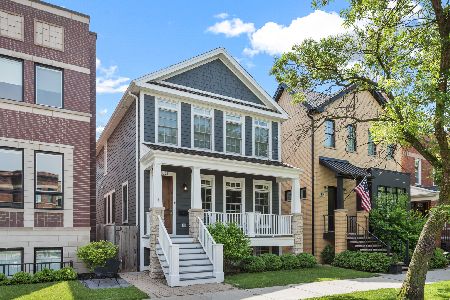3825 Claremont Avenue, North Center, Chicago, Illinois 60618
$1,700,000
|
Sold
|
|
| Status: | Closed |
| Sqft: | 5,000 |
| Cost/Sqft: | $358 |
| Beds: | 6 |
| Baths: | 5 |
| Year Built: | 2015 |
| Property Taxes: | $7,055 |
| Days On Market: | 3644 |
| Lot Size: | 0,09 |
Description
Nothing else like around like this, could possibly be the best home available in the heart of the Bell School District. This is the only house in the area with a private 1000SF rooftop deck. This absolutely stunning 5000SF extra wide home on an oversized 30' lot in the highly sought after Bell School District is newly completed & features designer selected high end finishes throughout. A massive chef's kitchen with Sub Zero, Wolf, Bosch, wet bar & office, 4 great sized bedrooms on bedroom level, radiantly heated lower level with 2nd wet bar, 2 laundry rooms, huge roof deck plus yard/patio space, entire home inside and out is wired for any smart home/AV system any new client may desire, all of this plus a massive 3 car attached garage make this home a truly unique one of a kind home in the perfect location.
Property Specifics
| Single Family | |
| — | |
| — | |
| 2015 | |
| Full,English | |
| — | |
| No | |
| 0.09 |
| Cook | |
| — | |
| 0 / Not Applicable | |
| None | |
| Lake Michigan | |
| Public Sewer | |
| 09140411 | |
| 14191090120000 |
Property History
| DATE: | EVENT: | PRICE: | SOURCE: |
|---|---|---|---|
| 24 Nov, 2008 | Sold | $545,000 | MRED MLS |
| 20 Oct, 2008 | Under contract | $575,000 | MRED MLS |
| 24 Sep, 2008 | Listed for sale | $575,000 | MRED MLS |
| 14 Aug, 2014 | Sold | $711,000 | MRED MLS |
| 20 Jun, 2014 | Under contract | $699,000 | MRED MLS |
| 11 Jun, 2014 | Listed for sale | $699,000 | MRED MLS |
| 18 May, 2016 | Sold | $1,700,000 | MRED MLS |
| 21 Mar, 2016 | Under contract | $1,790,000 | MRED MLS |
| 16 Feb, 2016 | Listed for sale | $1,790,000 | MRED MLS |
Room Specifics
Total Bedrooms: 6
Bedrooms Above Ground: 6
Bedrooms Below Ground: 0
Dimensions: —
Floor Type: Hardwood
Dimensions: —
Floor Type: Hardwood
Dimensions: —
Floor Type: Hardwood
Dimensions: —
Floor Type: —
Dimensions: —
Floor Type: —
Full Bathrooms: 5
Bathroom Amenities: Whirlpool,Separate Shower,Double Sink,Full Body Spray Shower
Bathroom in Basement: 1
Rooms: Breakfast Room,Bedroom 5,Bedroom 6,Utility Room-Lower Level,Recreation Room,Foyer,Walk In Closet
Basement Description: Finished
Other Specifics
| 3 | |
| Concrete Perimeter | |
| — | |
| Roof Deck | |
| — | |
| 30X125 | |
| — | |
| Full | |
| Bar-Wet, Hardwood Floors, Heated Floors, First Floor Laundry, Second Floor Laundry | |
| Range, Microwave, Dishwasher, High End Refrigerator, Washer, Dryer, Disposal, Stainless Steel Appliance(s), Wine Refrigerator | |
| Not in DB | |
| — | |
| — | |
| — | |
| Wood Burning |
Tax History
| Year | Property Taxes |
|---|---|
| 2008 | $6,394 |
| 2014 | $8,398 |
| 2016 | $7,055 |
Contact Agent
Nearby Similar Homes
Nearby Sold Comparables
Contact Agent
Listing Provided By
Jameson Sotheby's Intl Realty











