3825 Golf Road, Evanston, Illinois 60203
$616,000
|
Sold
|
|
| Status: | Closed |
| Sqft: | 0 |
| Cost/Sqft: | — |
| Beds: | 3 |
| Baths: | 3 |
| Year Built: | 1948 |
| Property Taxes: | $9,951 |
| Days On Market: | 687 |
| Lot Size: | 0,00 |
Description
Discover the charm of this stunning all-brick residence, offering spacious interiors and expansive outdoor areas. Upon stepping through the front door, you'll be welcomed by a generously proportioned entryway, providing a seamless view throughout the sunlit circular floorplan. The main level boasts a formal living room, dining room, eat-in kitchen, a delightful three-seasons room, and a convenient powder room. Ascend to the second floor to find three generously sized bedrooms, including the primary suite with dual closets and an attached full bathroom. An additional hall bathroom caters to the needs of the upper level. The basement presents a sizable recreation room, complemented by a bonus area ideal for conversion into an office or extra bedroom. Ample storage space and a laundry room round out this level. Step out from the all-white kitchen onto the expansive wood deck, perfect for hosting gatherings of any size. Delight in the privacy of the side and front yards, cocooned by mature trees that grace the property's borders.
Property Specifics
| Single Family | |
| — | |
| — | |
| 1948 | |
| — | |
| — | |
| No | |
| — |
| Cook | |
| — | |
| — / Not Applicable | |
| — | |
| — | |
| — | |
| 11998385 | |
| 10141030440000 |
Nearby Schools
| NAME: | DISTRICT: | DISTANCE: | |
|---|---|---|---|
|
Grade School
Walker Elementary School |
65 | — | |
|
Middle School
Chute Middle School |
65 | Not in DB | |
|
High School
Evanston Twp High School |
202 | Not in DB | |
Property History
| DATE: | EVENT: | PRICE: | SOURCE: |
|---|---|---|---|
| 21 Jun, 2012 | Sold | $175,000 | MRED MLS |
| 10 May, 2012 | Under contract | $225,000 | MRED MLS |
| 1 Mar, 2012 | Listed for sale | $225,000 | MRED MLS |
| 6 May, 2013 | Sold | $355,000 | MRED MLS |
| 11 Jan, 2013 | Under contract | $375,000 | MRED MLS |
| — | Last price change | $399,999 | MRED MLS |
| 25 Sep, 2012 | Listed for sale | $425,000 | MRED MLS |
| 29 Apr, 2024 | Sold | $616,000 | MRED MLS |
| 23 Mar, 2024 | Under contract | $599,000 | MRED MLS |
| 18 Mar, 2024 | Listed for sale | $599,000 | MRED MLS |
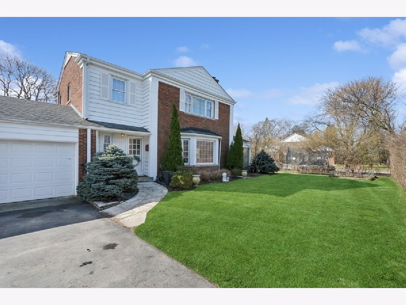
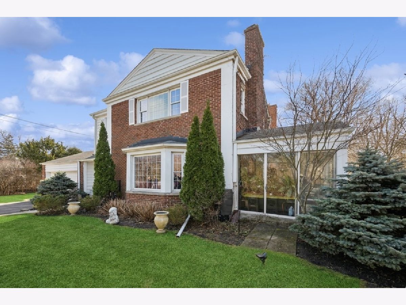
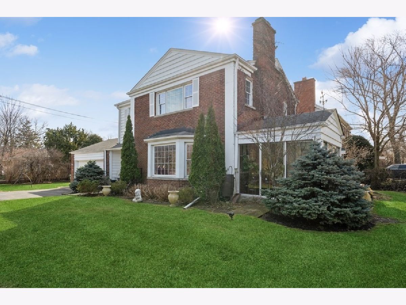
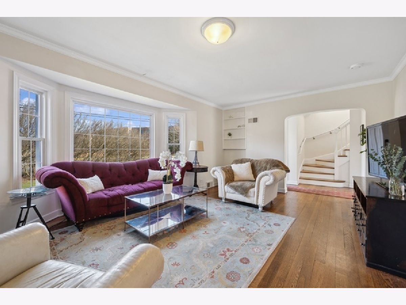
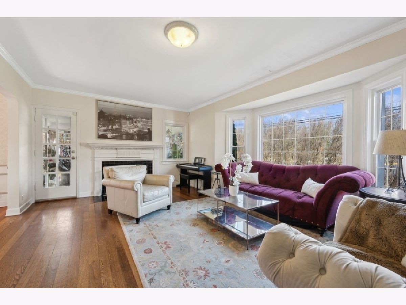
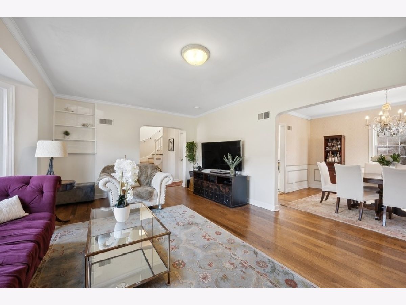
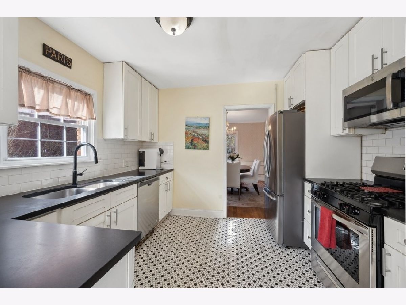
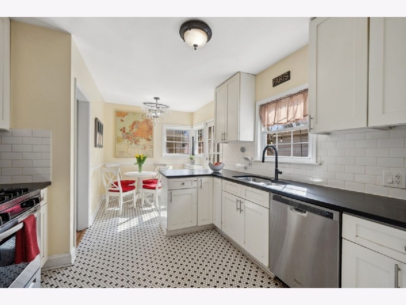
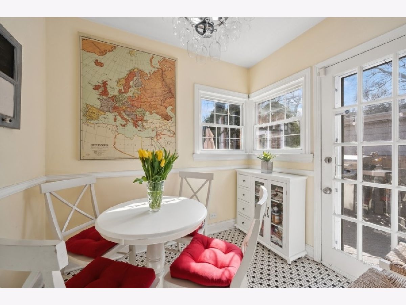
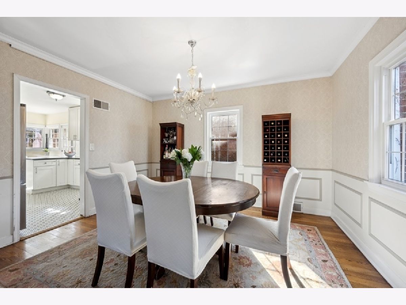
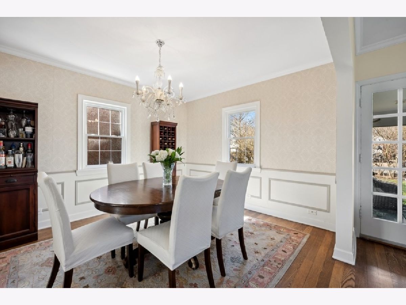
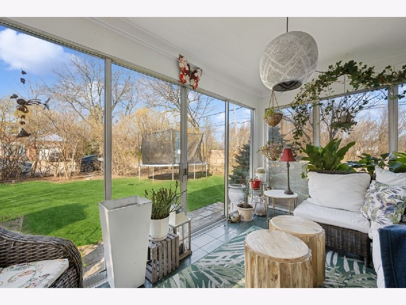
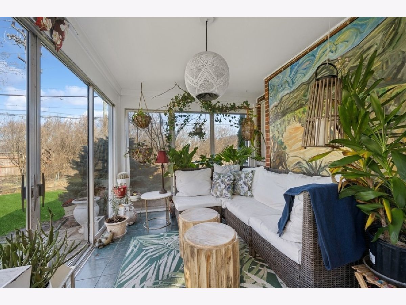
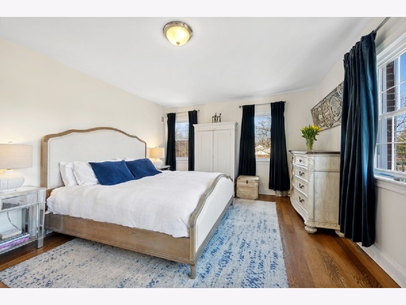
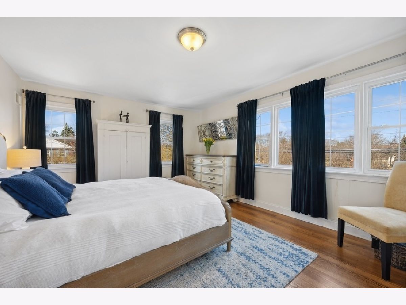
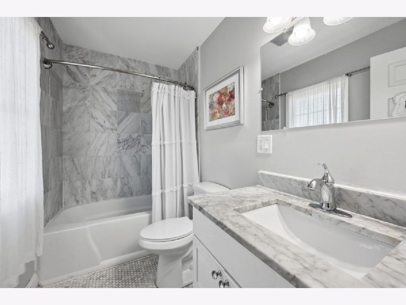
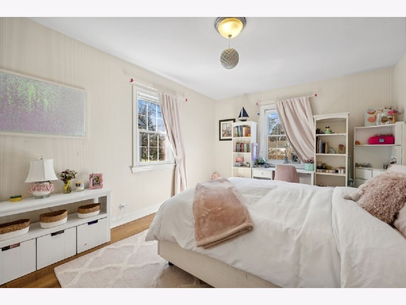
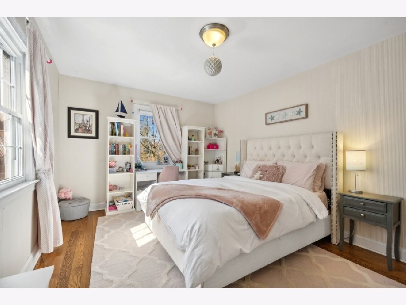
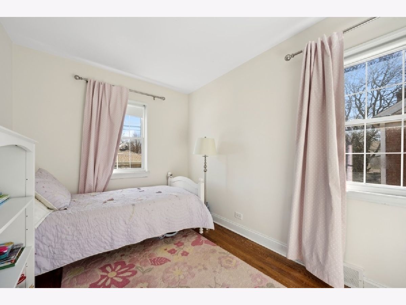
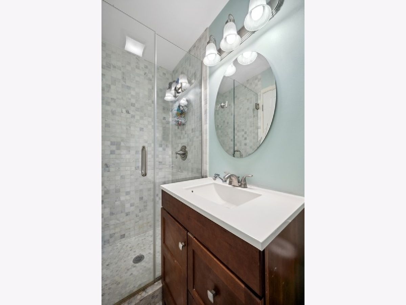
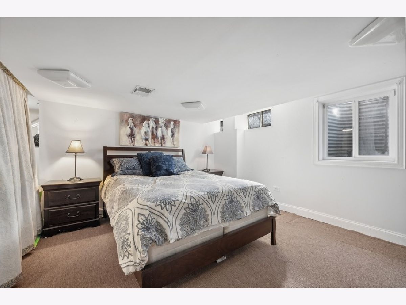
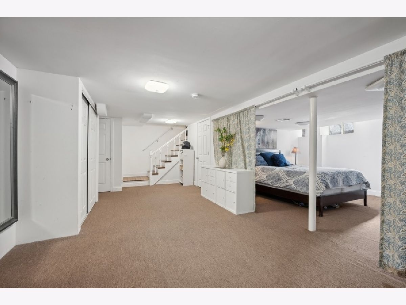
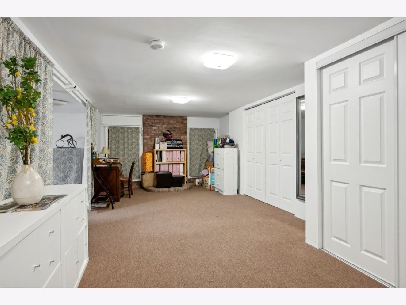
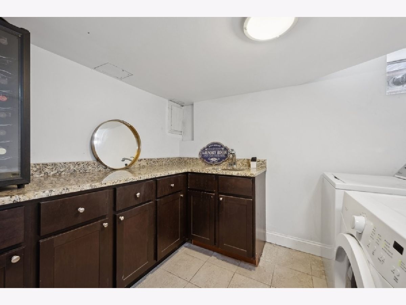
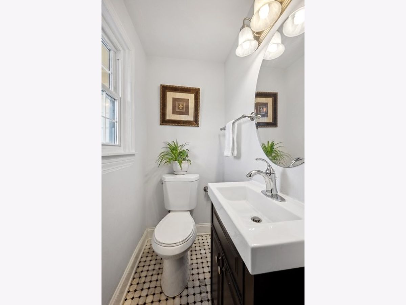
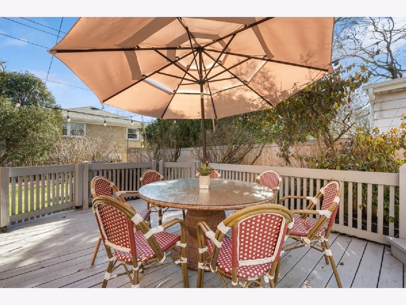
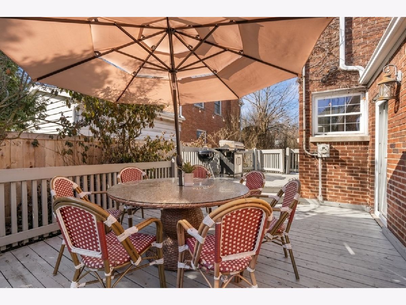
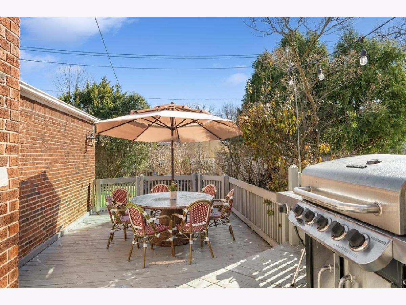
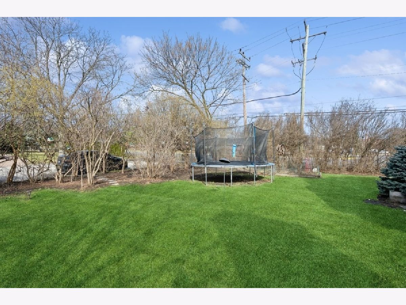
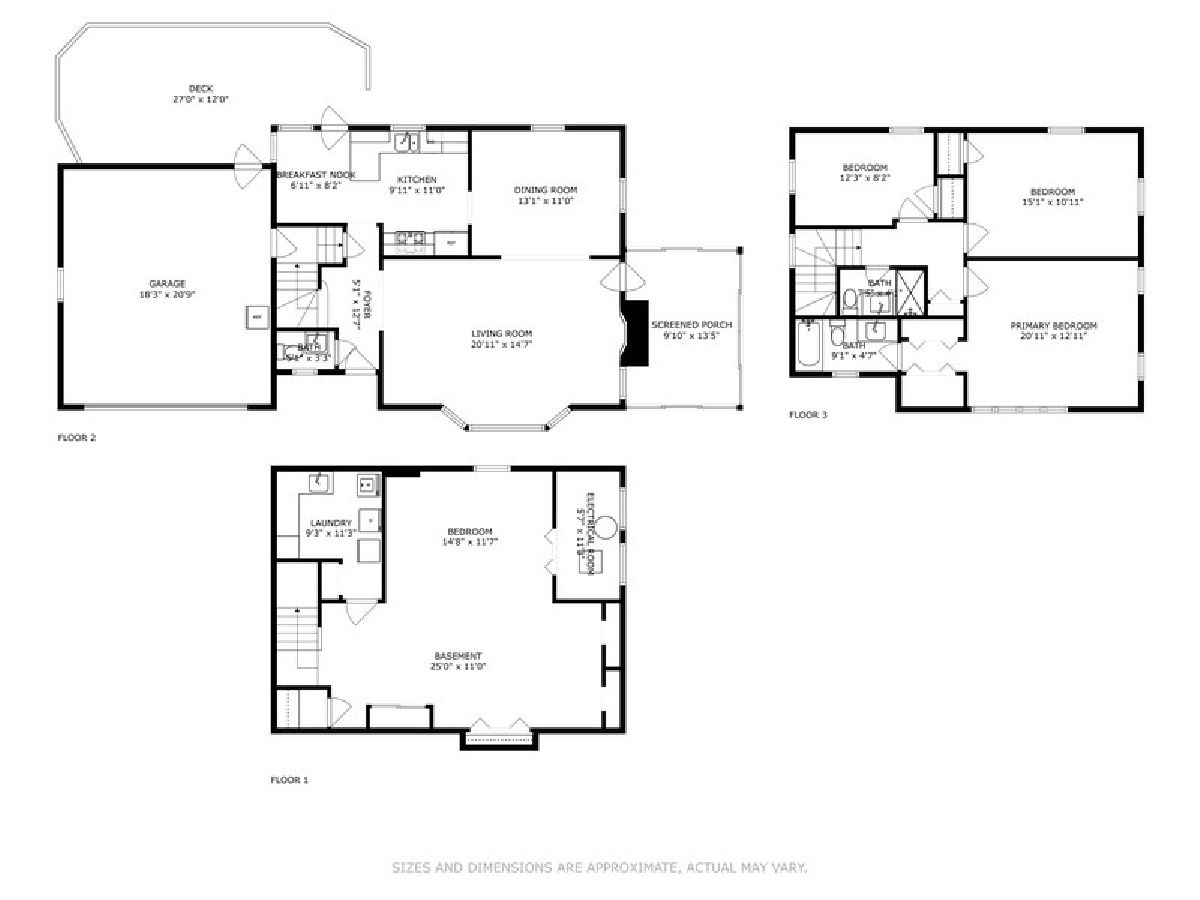
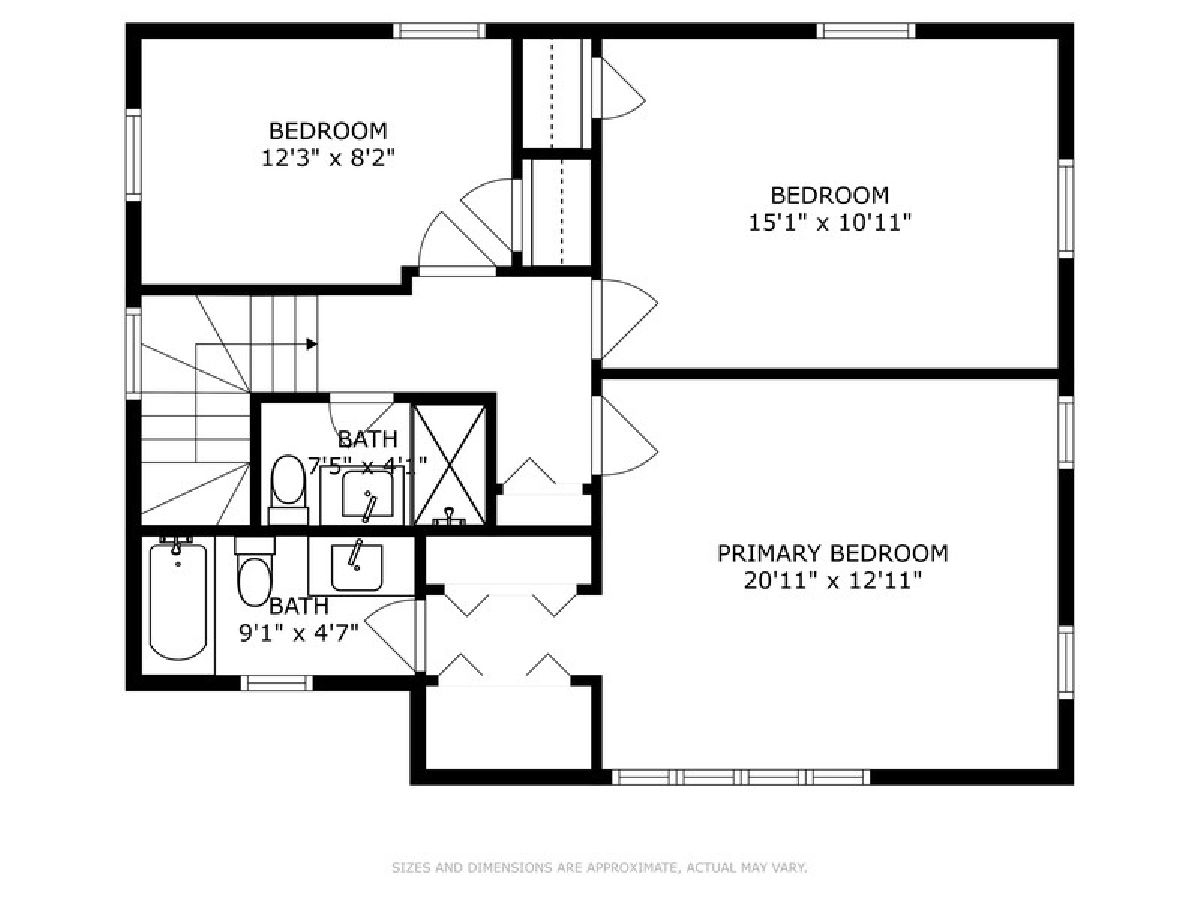
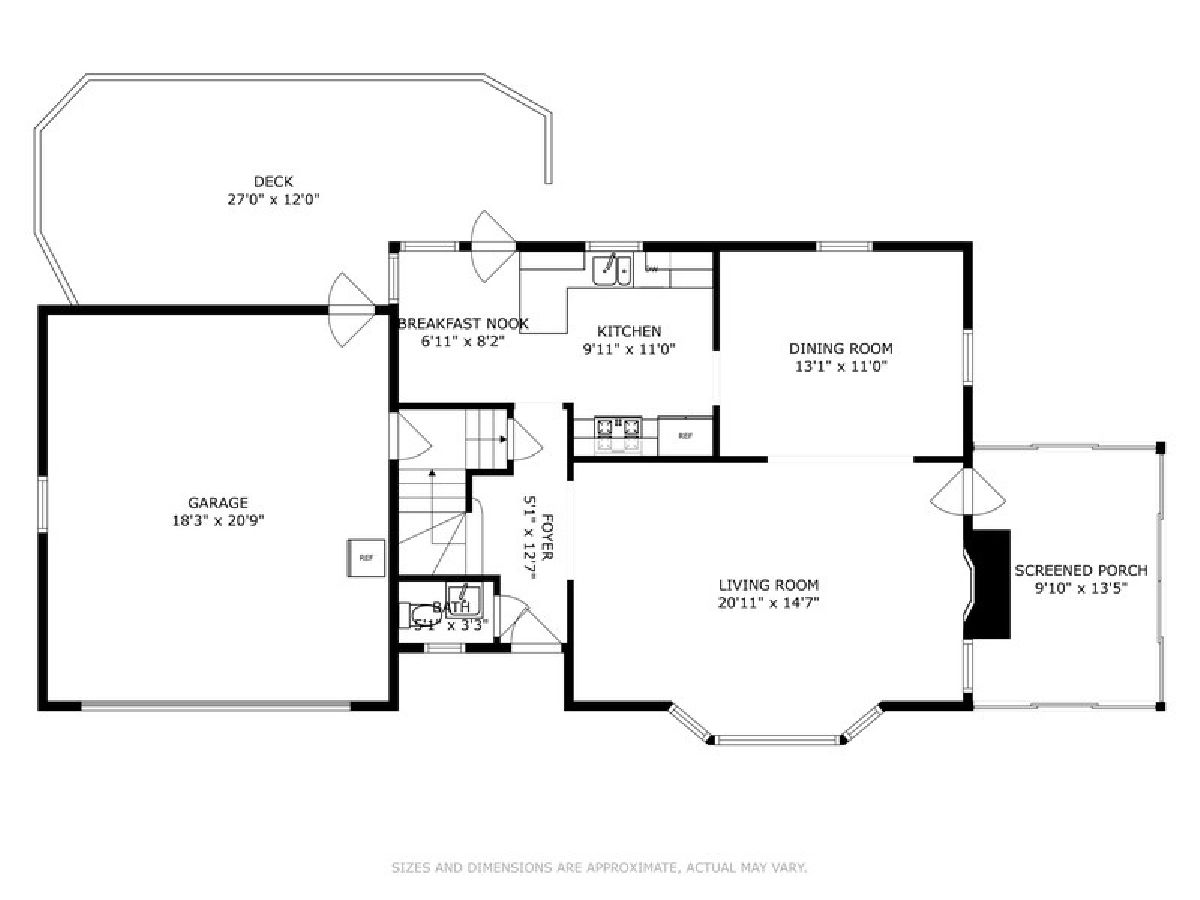
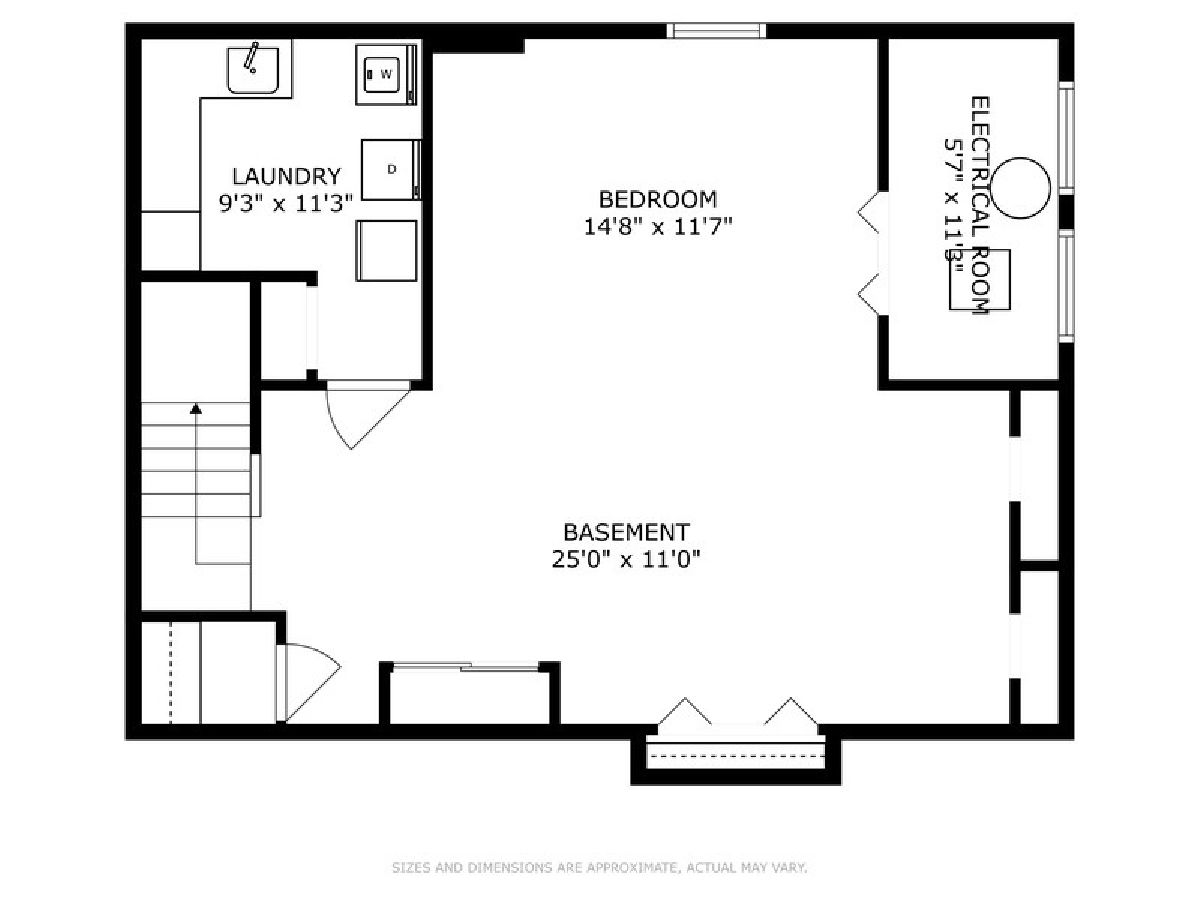
Room Specifics
Total Bedrooms: 3
Bedrooms Above Ground: 3
Bedrooms Below Ground: 0
Dimensions: —
Floor Type: —
Dimensions: —
Floor Type: —
Full Bathrooms: 3
Bathroom Amenities: —
Bathroom in Basement: 0
Rooms: —
Basement Description: Finished
Other Specifics
| 2 | |
| — | |
| Asphalt | |
| — | |
| — | |
| 67X128 | |
| Pull Down Stair | |
| — | |
| — | |
| — | |
| Not in DB | |
| — | |
| — | |
| — | |
| — |
Tax History
| Year | Property Taxes |
|---|---|
| 2012 | $9,558 |
| 2024 | $9,951 |
Contact Agent
Nearby Similar Homes
Nearby Sold Comparables
Contact Agent
Listing Provided By
@properties Christie's International Real Estate









