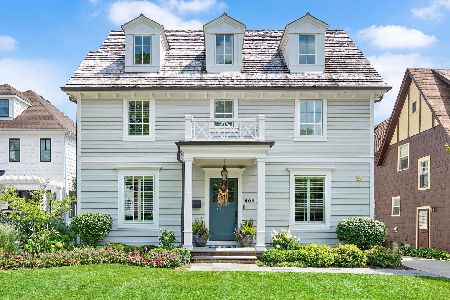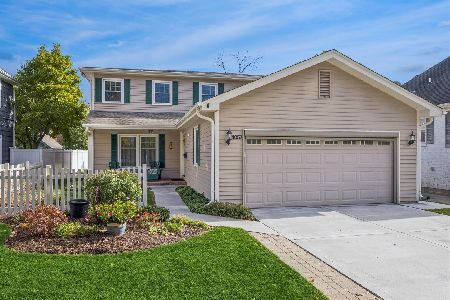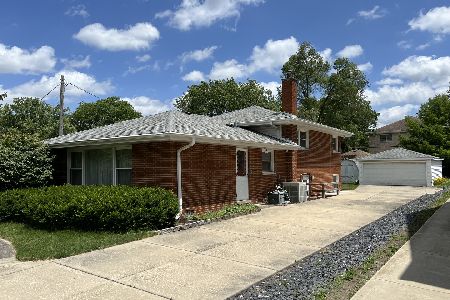3825 Woodland Avenue, Western Springs, Illinois 60558
$940,000
|
Sold
|
|
| Status: | Closed |
| Sqft: | 4,200 |
| Cost/Sqft: | $238 |
| Beds: | 5 |
| Baths: | 6 |
| Year Built: | 2015 |
| Property Taxes: | $0 |
| Days On Market: | 3516 |
| Lot Size: | 0,00 |
Description
New Construction in Old Town! Provided by a builder with over 30 years of experience and is ready for occupancy! Nearly 5,000 square feet of this newly constructed home has 4 finished levels of living space, gourmet kitchen with Thermidor appliances, 36" gas range/oven, quartz countertops and custom cabinetry. Hardwood floors throughout the first level that includes a separate dining room, private office and large family room. Second level has a grand master suite with spa-like bath and huge walk-in closet. Three additional bedrooms with two full baths complete the 2nd floor. The finished attic is an open floor plan with a full bath - plenty of space for your family's needs. The finished basement has the 5th bedroom and full bath, plus a large entertainment area. No need to look any further, your future home awaits!
Property Specifics
| Single Family | |
| — | |
| Traditional | |
| 2015 | |
| Full | |
| — | |
| No | |
| — |
| Cook | |
| Old Town | |
| 0 / Not Applicable | |
| None | |
| Public | |
| Public Sewer | |
| 09213652 | |
| 15314060040000 |
Nearby Schools
| NAME: | DISTRICT: | DISTANCE: | |
|---|---|---|---|
|
Grade School
John Laidlaw Elementary School |
101 | — | |
|
Middle School
Mcclure Junior High School |
101 | Not in DB | |
|
High School
Lyons Twp High School |
204 | Not in DB | |
Property History
| DATE: | EVENT: | PRICE: | SOURCE: |
|---|---|---|---|
| 28 Aug, 2012 | Sold | $258,000 | MRED MLS |
| 5 Jul, 2012 | Under contract | $285,000 | MRED MLS |
| — | Last price change | $299,000 | MRED MLS |
| 14 May, 2012 | Listed for sale | $299,000 | MRED MLS |
| 15 Jul, 2016 | Sold | $940,000 | MRED MLS |
| 25 May, 2016 | Under contract | $999,000 | MRED MLS |
| 3 May, 2016 | Listed for sale | $999,000 | MRED MLS |
Room Specifics
Total Bedrooms: 6
Bedrooms Above Ground: 5
Bedrooms Below Ground: 1
Dimensions: —
Floor Type: Carpet
Dimensions: —
Floor Type: Carpet
Dimensions: —
Floor Type: Carpet
Dimensions: —
Floor Type: —
Dimensions: —
Floor Type: —
Full Bathrooms: 6
Bathroom Amenities: Separate Shower,Double Sink,Soaking Tub
Bathroom in Basement: 1
Rooms: Bedroom 5,Bedroom 6,Deck,Eating Area,Foyer,Mud Room,Office,Recreation Room,Utility Room-Lower Level,Walk In Closet
Basement Description: Finished
Other Specifics
| 2 | |
| Concrete Perimeter | |
| Concrete | |
| Deck, Porch, Brick Paver Patio | |
| — | |
| 50X152 | |
| Finished | |
| Full | |
| Bar-Dry, Hardwood Floors, First Floor Laundry | |
| Range, Microwave, Dishwasher, High End Refrigerator, Washer, Dryer, Disposal, Wine Refrigerator | |
| Not in DB | |
| Sidewalks, Street Lights, Street Paved | |
| — | |
| — | |
| Gas Log, Gas Starter |
Tax History
| Year | Property Taxes |
|---|---|
| 2012 | $6,723 |
Contact Agent
Nearby Similar Homes
Nearby Sold Comparables
Contact Agent
Listing Provided By
Re/Max Signature Homes










