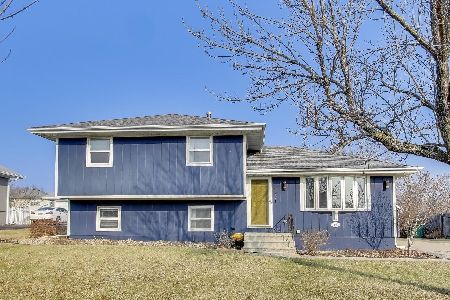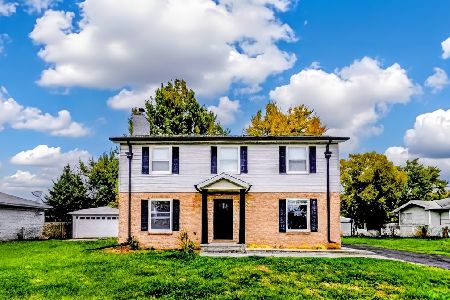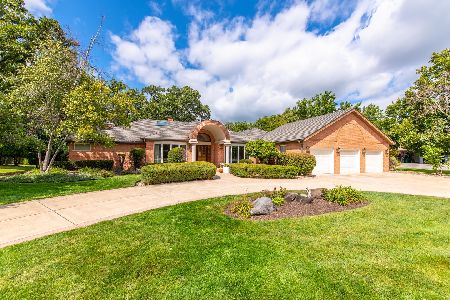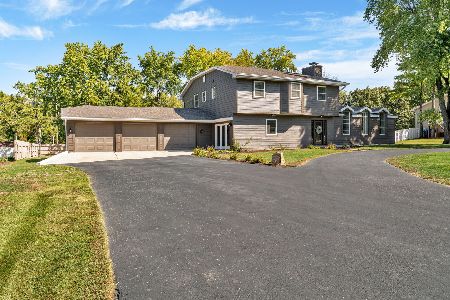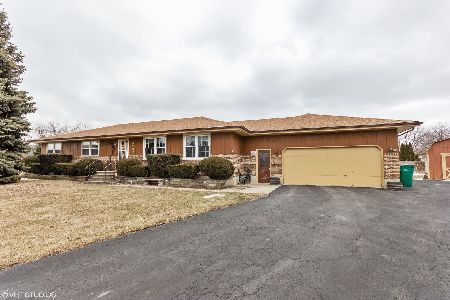3826 Buck Avenue, Joliet, Illinois 60431
$265,000
|
Sold
|
|
| Status: | Closed |
| Sqft: | 1,196 |
| Cost/Sqft: | $222 |
| Beds: | 3 |
| Baths: | 2 |
| Year Built: | 1979 |
| Property Taxes: | $6,187 |
| Days On Market: | 817 |
| Lot Size: | 0,00 |
Description
The dream of homeownership can become a reality with this charming home in Joliet! This sprawling 3 bedroom ranch is tucked away in an established neighborhood boasting a fully finished basement, additional sun room and an impressive heated three car garage. Sellers just added a NEW ROOF to the home, garage and shed with an architectural shingle in October 2023. Additional updates include a NEW water heater in 2022 and a NEW furnace and A/C in 2020! Ample light greets the front living room with an impressive bay window and the sunroom extends the home's footprint off the kitchen- a great place for a morning cup of coffee or evening with friends. The majority of the first floor and sunroom have been freshly painted throughout along with a deep clean and new blinds in the the three upstairs bedrooms. Deep cleaned white kitchen appliances and the neutral kitchen offer an open layout ready for your design ideas! With the fully finished basement including a full bath, there's no limiting this space's potential; create a recreational space, customize the open area with a bar for the big game, cozy up by the stone fireplace for a movie night or create a private living area for extended family as an additional entry exists off the back of the home. The basement extends the full length of the first floor with a craft room, storage area and laundry/utility space. The oversized back yard shed offers additional storage space with a roll up door, concrete pad and existing electrical. There is truly no limit to space, living options or storage! Further storage exists in both the garage and home's accessible attics. The fully fenced yard has an existing paver wall gated from the driveway while still offering garage access. Priced attractively and available for a quick close, this home is conveniently located near Essington and Black Road's shopping, dining and a short distance from the new i-55/30 Boulevard development includes Costco, Olive Garden and more to come!
Property Specifics
| Single Family | |
| — | |
| — | |
| 1979 | |
| — | |
| — | |
| No | |
| — |
| Will | |
| — | |
| 0 / Not Applicable | |
| — | |
| — | |
| — | |
| 11921093 | |
| 0506021120110000 |
Nearby Schools
| NAME: | DISTRICT: | DISTANCE: | |
|---|---|---|---|
|
Grade School
Troy Craughwell School |
30C | — | |
|
Middle School
Troy Middle School |
30C | Not in DB | |
|
High School
Joliet West High School |
204 | Not in DB | |
Property History
| DATE: | EVENT: | PRICE: | SOURCE: |
|---|---|---|---|
| 11 Sep, 2008 | Sold | $180,000 | MRED MLS |
| 15 Aug, 2008 | Under contract | $187,499 | MRED MLS |
| — | Last price change | $189,900 | MRED MLS |
| 30 Apr, 2008 | Listed for sale | $194,809 | MRED MLS |
| 11 Dec, 2023 | Sold | $265,000 | MRED MLS |
| 13 Nov, 2023 | Under contract | $265,000 | MRED MLS |
| 9 Nov, 2023 | Listed for sale | $265,000 | MRED MLS |
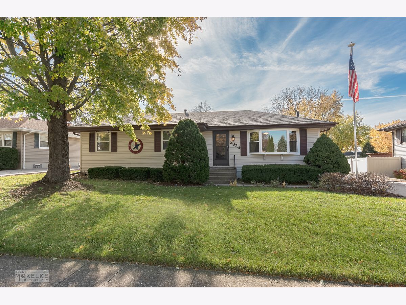
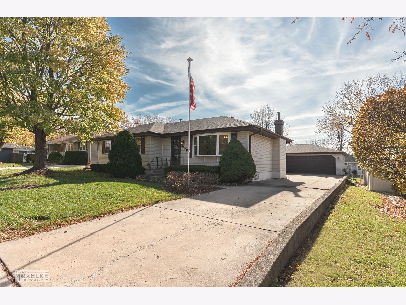
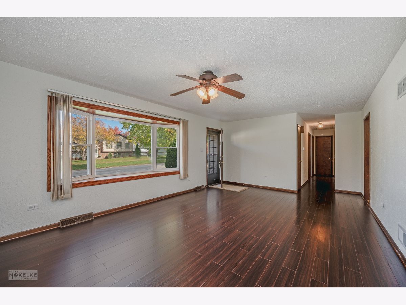
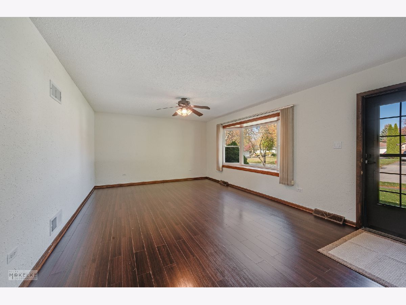
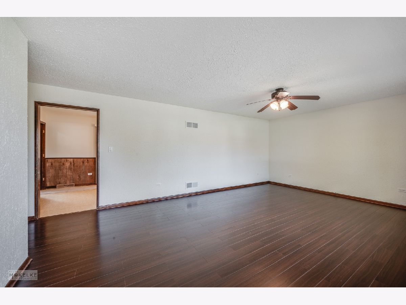
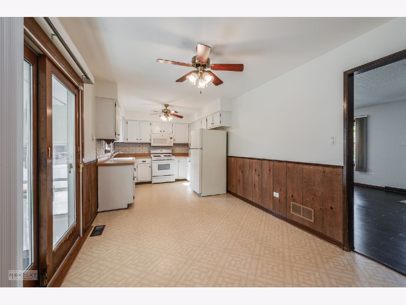
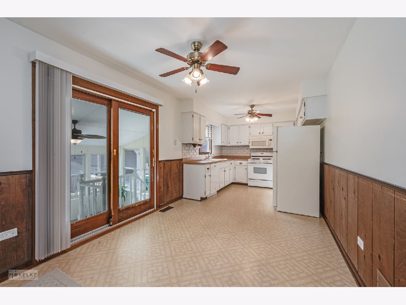
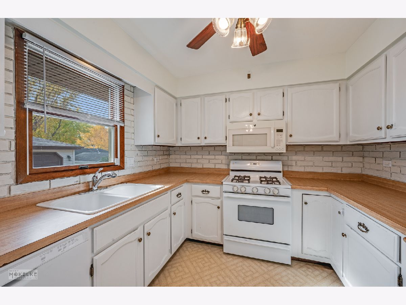
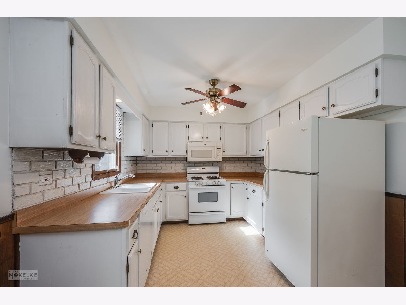
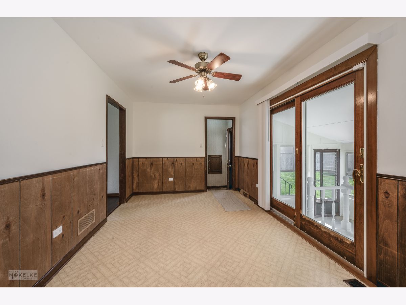
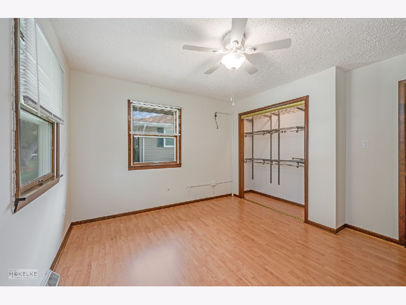
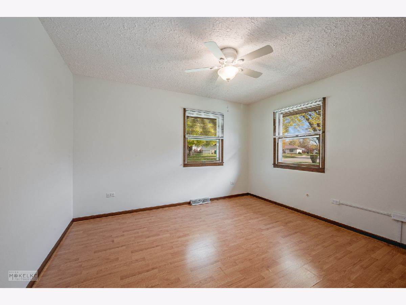
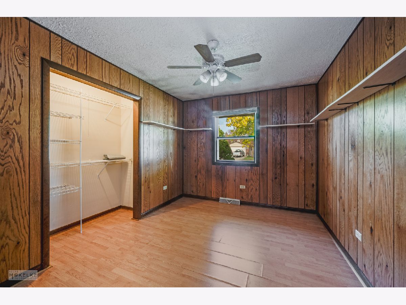
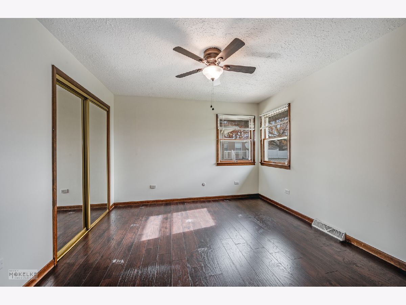
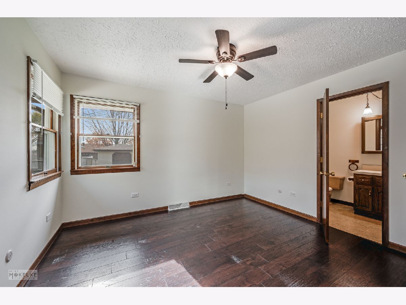
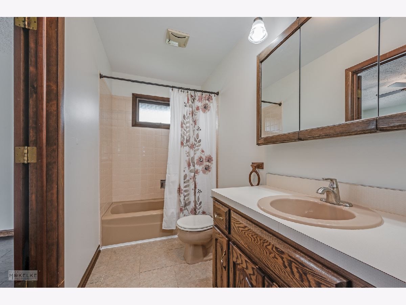
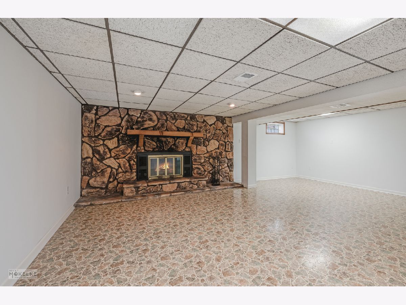
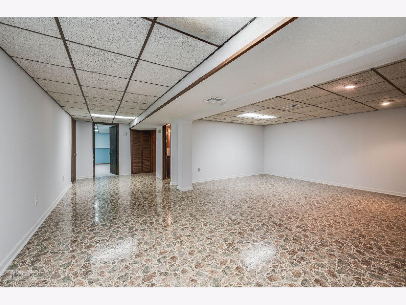
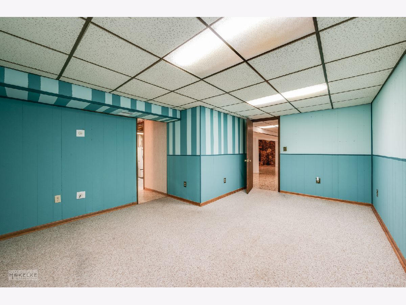
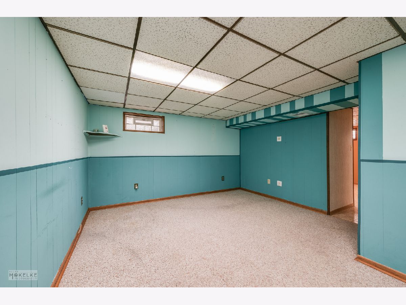
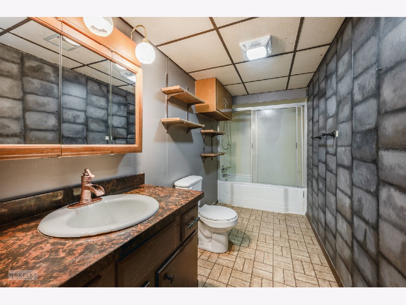
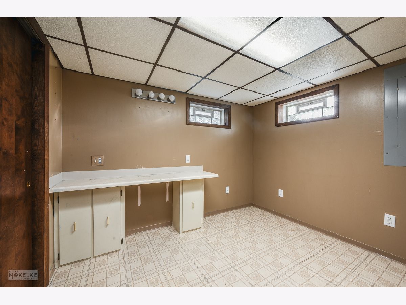
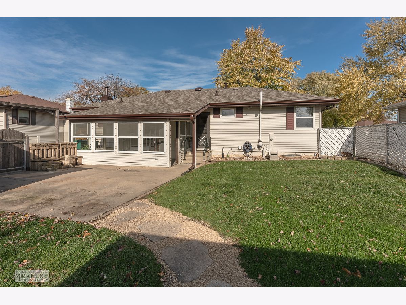
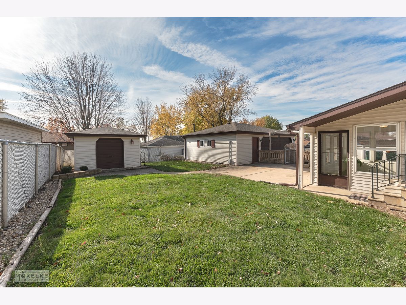
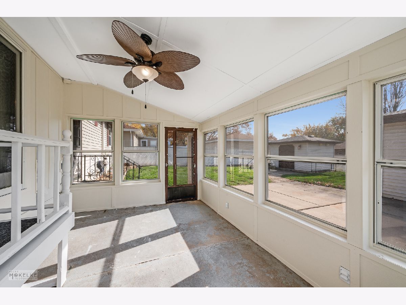
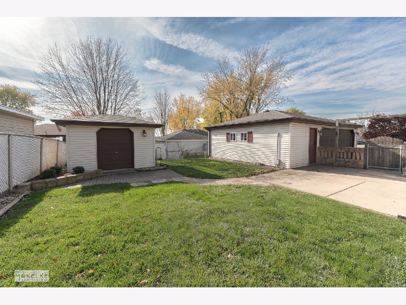
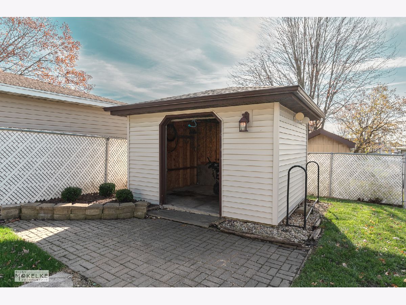
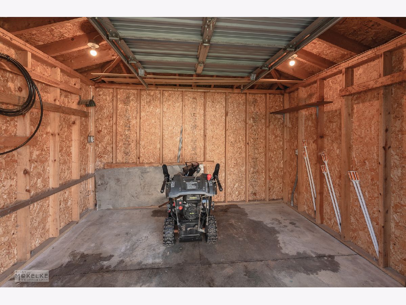
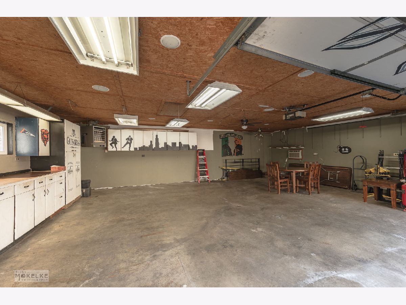
Room Specifics
Total Bedrooms: 3
Bedrooms Above Ground: 3
Bedrooms Below Ground: 0
Dimensions: —
Floor Type: —
Dimensions: —
Floor Type: —
Full Bathrooms: 2
Bathroom Amenities: —
Bathroom in Basement: 1
Rooms: —
Basement Description: Finished
Other Specifics
| 3 | |
| — | |
| Concrete | |
| — | |
| — | |
| 75X117 | |
| Full,Pull Down Stair | |
| — | |
| — | |
| — | |
| Not in DB | |
| — | |
| — | |
| — | |
| — |
Tax History
| Year | Property Taxes |
|---|---|
| 2008 | $4,147 |
| 2023 | $6,187 |
Contact Agent
Nearby Similar Homes
Nearby Sold Comparables
Contact Agent
Listing Provided By
Cally Larson Real Estate LLC

