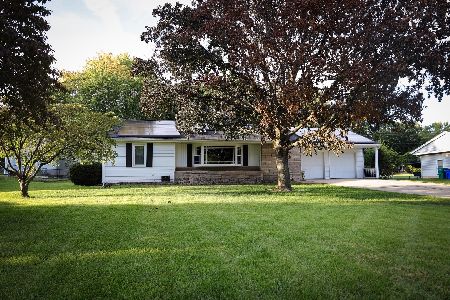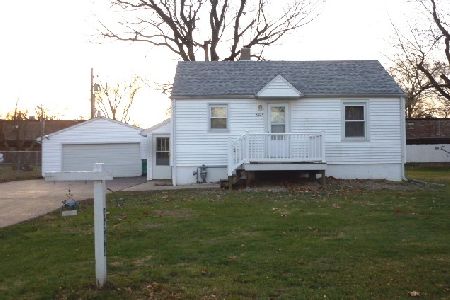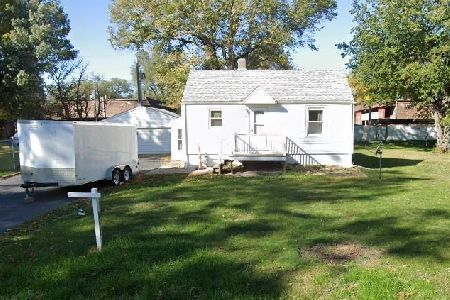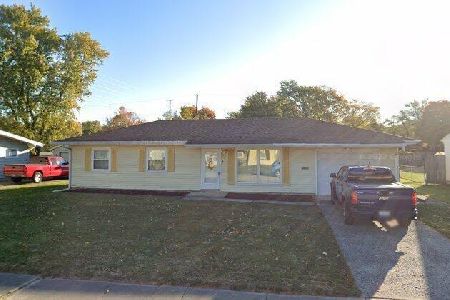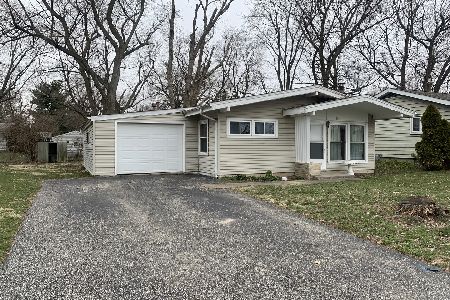3826 Constant View Drive, Decatur, Illinois 62526
$66,500
|
Sold
|
|
| Status: | Closed |
| Sqft: | 960 |
| Cost/Sqft: | $73 |
| Beds: | 3 |
| Baths: | 1 |
| Year Built: | 1956 |
| Property Taxes: | $1,683 |
| Days On Market: | 3876 |
| Lot Size: | 0,00 |
Description
3 bedroom ranch in a great location. Large backyard with a screened porch. Relax in the spacious living room which features several windows, a fireplace, and hardwood floors. The unfinished basement holds unlimited possibilities with a 2nd kitchen already established. Hardwood floors under the carpet in the bedrooms.
Property Specifics
| Single Family | |
| — | |
| Ranch | |
| 1956 | |
| Full | |
| — | |
| No | |
| — |
| Macon | |
| Not Applicable | |
| — / Not Applicable | |
| — | |
| Public | |
| Septic-Private | |
| 10180709 | |
| 070726353012 |
Nearby Schools
| NAME: | DISTRICT: | DISTANCE: | |
|---|---|---|---|
|
Grade School
Other |
— | ||
|
Middle School
Decatur |
61 | Not in DB | |
|
High School
Roanoke-benson High School |
61 | Not in DB | |
Property History
| DATE: | EVENT: | PRICE: | SOURCE: |
|---|---|---|---|
| 25 Apr, 2016 | Sold | $66,500 | MRED MLS |
| 5 Mar, 2016 | Under contract | $69,900 | MRED MLS |
| 6 Apr, 2015 | Listed for sale | $79,900 | MRED MLS |
| 17 Jul, 2017 | Sold | $66,000 | MRED MLS |
| 17 Jun, 2017 | Under contract | $69,500 | MRED MLS |
| 18 Jun, 2016 | Listed for sale | $75,000 | MRED MLS |
Room Specifics
Total Bedrooms: 3
Bedrooms Above Ground: 3
Bedrooms Below Ground: 0
Dimensions: —
Floor Type: Carpet
Dimensions: —
Floor Type: Carpet
Full Bathrooms: 1
Bathroom Amenities: —
Bathroom in Basement: —
Rooms: Other Room
Basement Description: Partially Finished
Other Specifics
| 2 | |
| — | |
| — | |
| Patio, Porch Screened | |
| Mature Trees | |
| 200X55 | |
| — | |
| — | |
| First Floor Full Bath | |
| Dishwasher, Range | |
| Not in DB | |
| — | |
| — | |
| — | |
| Gas Log |
Tax History
| Year | Property Taxes |
|---|---|
| 2016 | $1,683 |
| 2017 | $1,578 |
Contact Agent
Nearby Sold Comparables
Contact Agent
Listing Provided By
Green Acres Real Estate

