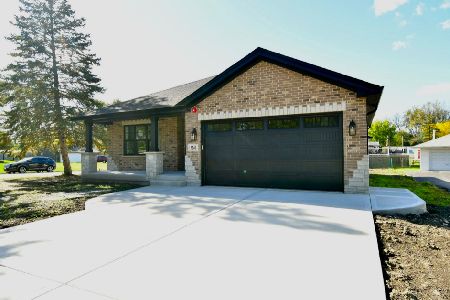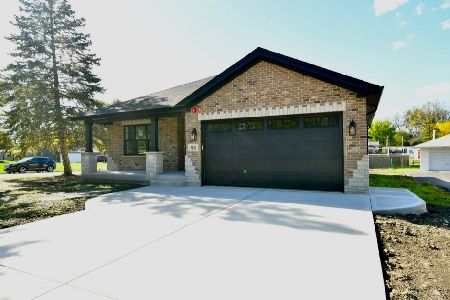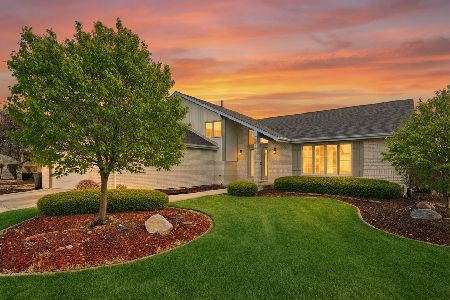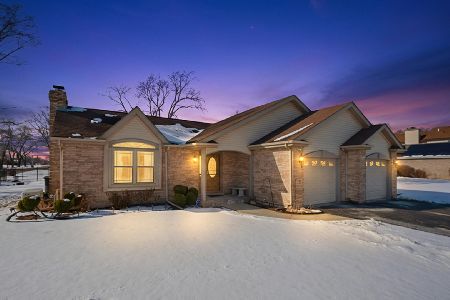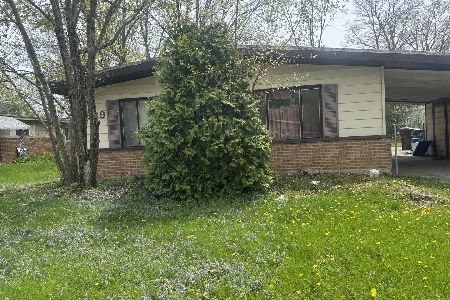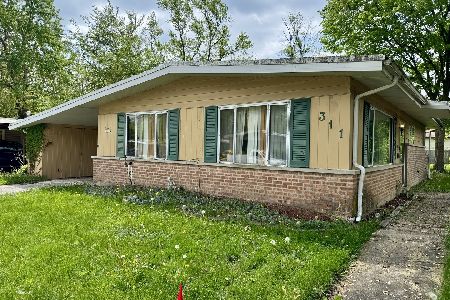3826 Dewey Avenue, Richton Park, Illinois 60471
$199,900
|
Sold
|
|
| Status: | Closed |
| Sqft: | 3,515 |
| Cost/Sqft: | $57 |
| Beds: | 5 |
| Baths: | 3 |
| Year Built: | 2003 |
| Property Taxes: | $11,366 |
| Days On Market: | 5486 |
| Lot Size: | 0,00 |
Description
Massive brick 2-story in Farm Trace walking distance to Metra.Vauted entrance opens to huge FR w/valuted ceilings & wall of wndws.Holiday size kit has miles of oak cabs & island.Newer ceramic tile flrs & 6 panel doors throughout.Huge 2nd floor mster suite, loft, 3 car gar, 1st flr lndry.Skylights in FR & bth, concrete drvway,frplc,1st flr bdrm or den & full bsmt.Needs some TLC but not a "short sale" or foreclosure!
Property Specifics
| Single Family | |
| — | |
| — | |
| 2003 | |
| Full | |
| — | |
| No | |
| — |
| Cook | |
| Farm Trace | |
| 0 / Not Applicable | |
| None | |
| Public | |
| Public Sewer | |
| 07736756 | |
| 31353260050000 |
Property History
| DATE: | EVENT: | PRICE: | SOURCE: |
|---|---|---|---|
| 14 Nov, 2008 | Sold | $225,000 | MRED MLS |
| 29 Oct, 2008 | Under contract | $239,200 | MRED MLS |
| 15 Oct, 2008 | Listed for sale | $239,200 | MRED MLS |
| 13 Jan, 2012 | Sold | $199,900 | MRED MLS |
| 5 Dec, 2011 | Under contract | $199,900 | MRED MLS |
| — | Last price change | $235,000 | MRED MLS |
| 22 Feb, 2011 | Listed for sale | $235,000 | MRED MLS |
Room Specifics
Total Bedrooms: 5
Bedrooms Above Ground: 5
Bedrooms Below Ground: 0
Dimensions: —
Floor Type: Hardwood
Dimensions: —
Floor Type: Ceramic Tile
Dimensions: —
Floor Type: Ceramic Tile
Dimensions: —
Floor Type: —
Full Bathrooms: 3
Bathroom Amenities: Whirlpool,Separate Shower
Bathroom in Basement: 0
Rooms: Bedroom 5
Basement Description: Unfinished
Other Specifics
| 3 | |
| Concrete Perimeter | |
| Concrete | |
| — | |
| — | |
| 80X114 | |
| Unfinished | |
| Full | |
| Vaulted/Cathedral Ceilings, Skylight(s) | |
| — | |
| Not in DB | |
| — | |
| — | |
| — | |
| — |
Tax History
| Year | Property Taxes |
|---|---|
| 2008 | $9,435 |
| 2012 | $11,366 |
Contact Agent
Nearby Similar Homes
Nearby Sold Comparables
Contact Agent
Listing Provided By
RE/MAX Synergy

