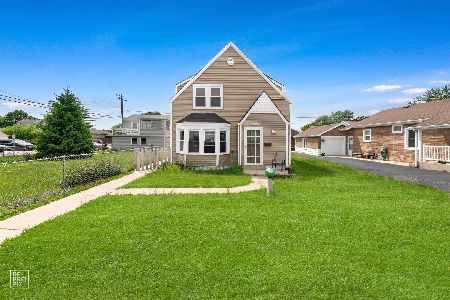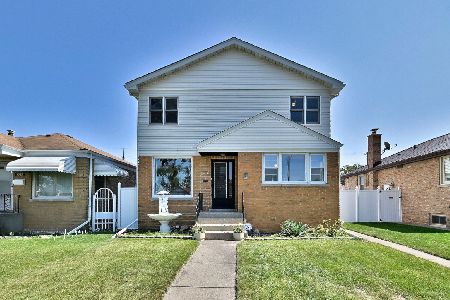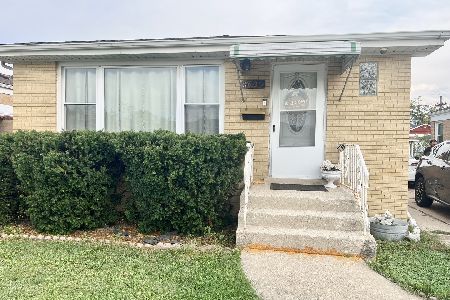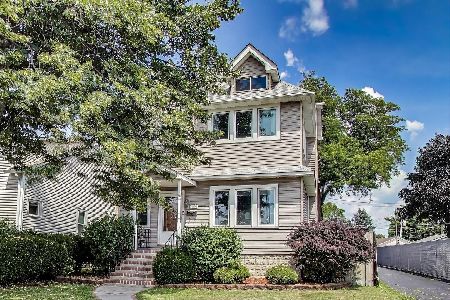3826 Emerson Drive, Schiller Park, Illinois 60176
$349,000
|
Sold
|
|
| Status: | Closed |
| Sqft: | 2,056 |
| Cost/Sqft: | $170 |
| Beds: | 4 |
| Baths: | 4 |
| Year Built: | 1963 |
| Property Taxes: | $5,540 |
| Days On Market: | 1862 |
| Lot Size: | 0,12 |
Description
Perfect for the growing family- large Home located on a quiet pride of ownership street and sitting on a beautiful lot for kids to play, BBQs, and all-around family fun. OVER 3,200 SQFT OF LIVING SPACE INCLUDING BASEMENT. This 4 Bedrooms with 4 Full Baths home offers wood -laminated floors throughout the first and second floor, great size bedrooms with ample closet space, a master suite for king and queen with full master bathroom, central air, and an emergency generator for the entire house Huge walk-out finished dry basement with a flood control system offers full-size kitchen, full bathroom with jacuzzi tub and is currently set up as a large home office, but is also ideal for in-laws or recreation room, so many possibilities. The property also comes with an oversized 2.5 car garage, a long driveway, and an additional parking pad at the rear of the house. Recent updates in the past 2/3 years include roof, tuckpointing 1st-floor windows, furnace. Convenient location, walking distance schools, and Kennedy Park that offers baseball and basketball court, children's playground, swimming pool with slides, and much more. . Close to O'Hare, Easy access to I90/I294 & Rosemont entertainment and shopping district. Priced to sell, this home won't last long. MOTIVATED SELLER!!! BRING YOUR OFFER TODAY!!!
Property Specifics
| Single Family | |
| — | |
| — | |
| 1963 | |
| — | |
| — | |
| No | |
| 0.12 |
| Cook | |
| — | |
| — / Not Applicable | |
| — | |
| — | |
| — | |
| 10952930 | |
| 12212200480000 |
Property History
| DATE: | EVENT: | PRICE: | SOURCE: |
|---|---|---|---|
| 5 Mar, 2021 | Sold | $349,000 | MRED MLS |
| 25 Jan, 2021 | Under contract | $349,000 | MRED MLS |
| 14 Dec, 2020 | Listed for sale | $349,000 | MRED MLS |








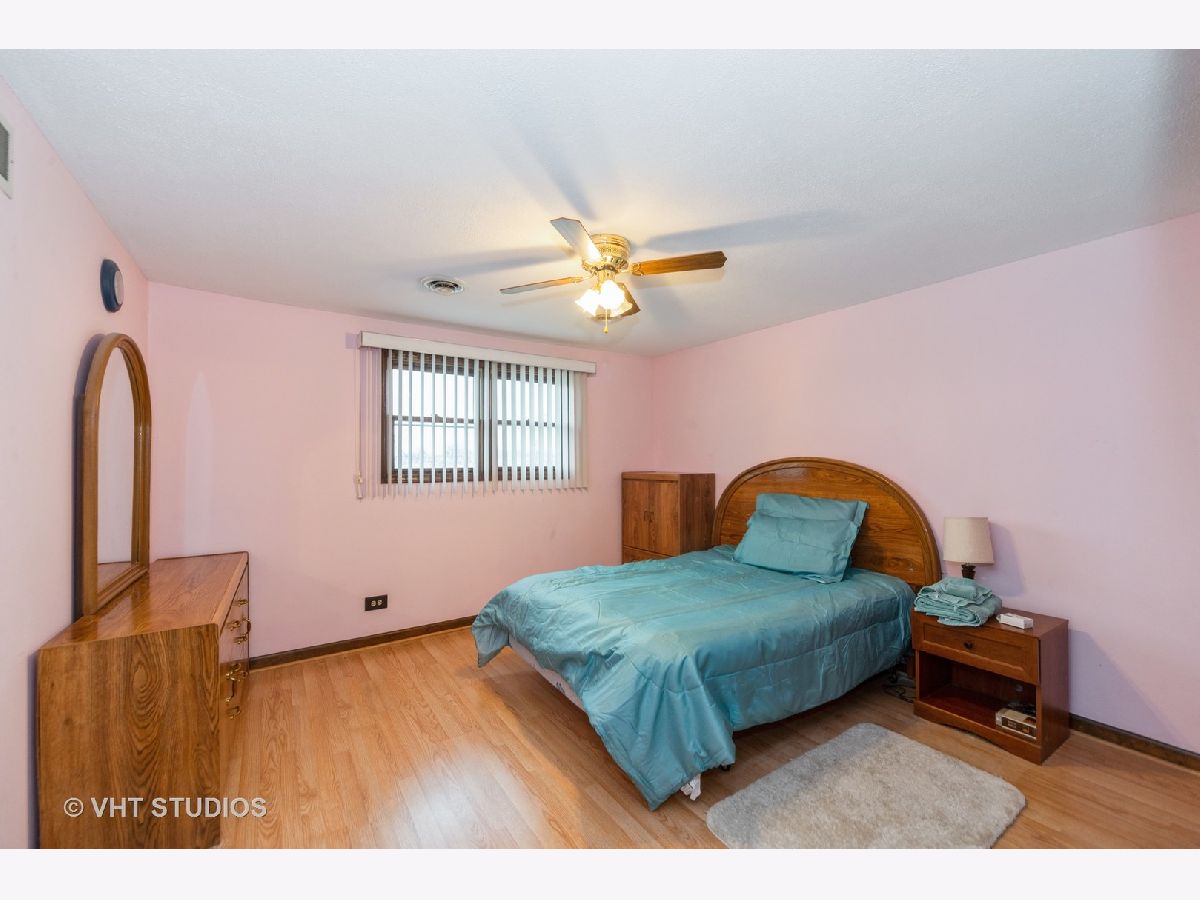




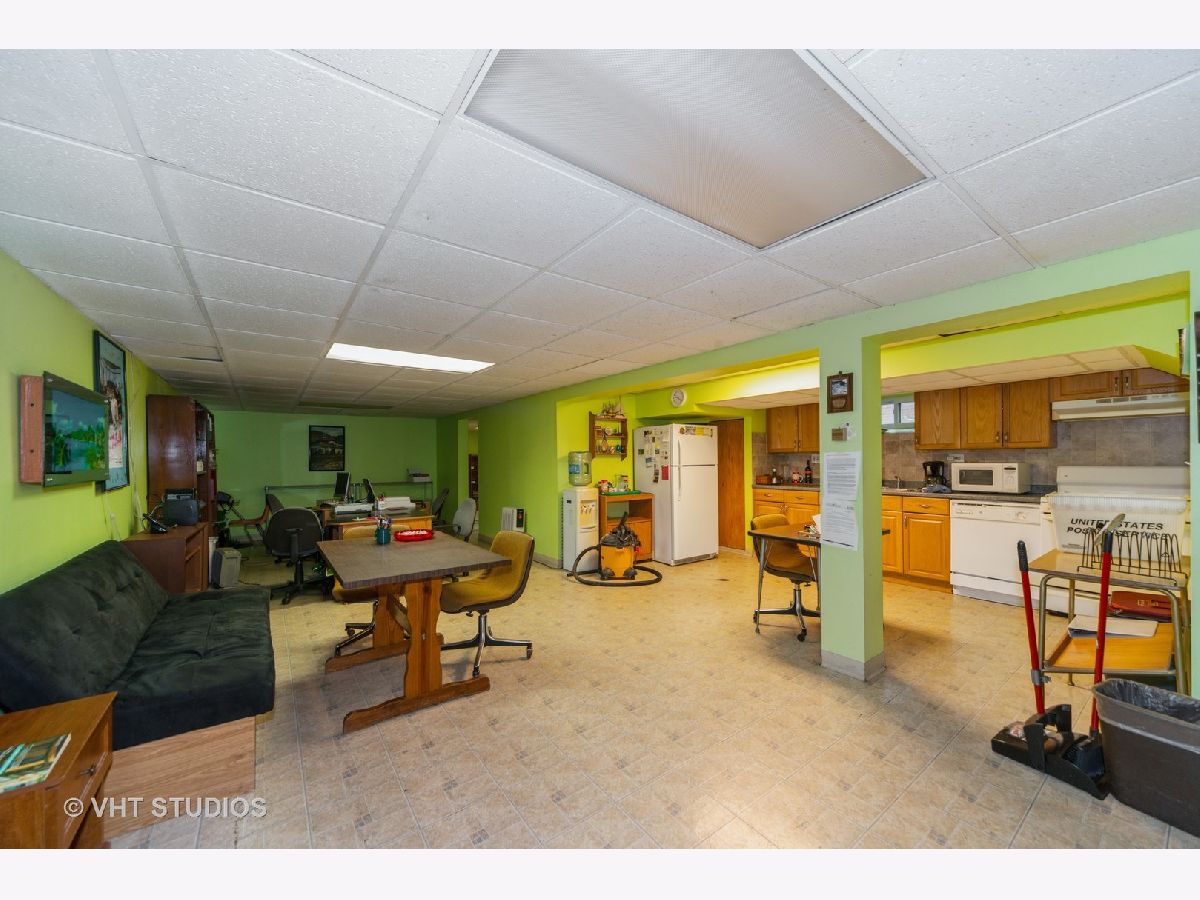





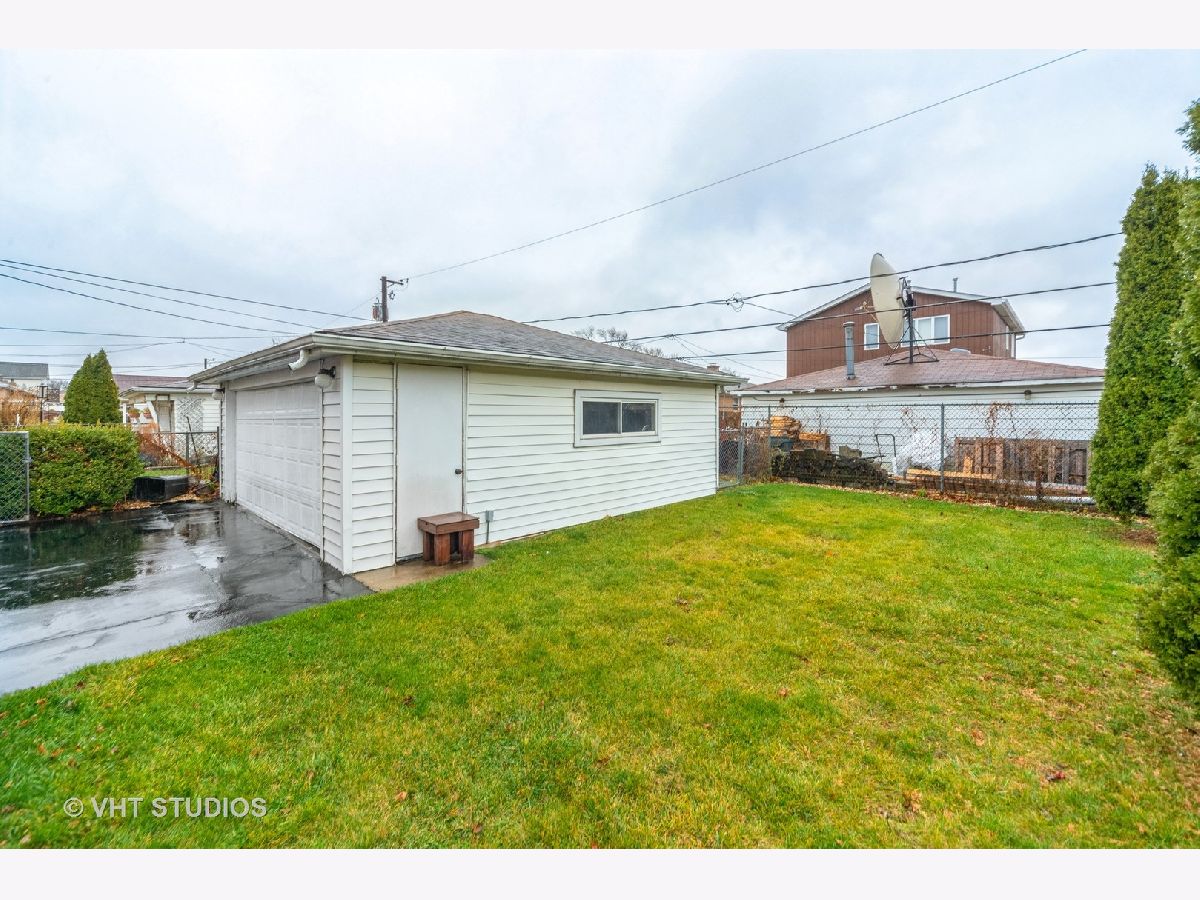
Room Specifics
Total Bedrooms: 5
Bedrooms Above Ground: 4
Bedrooms Below Ground: 1
Dimensions: —
Floor Type: —
Dimensions: —
Floor Type: —
Dimensions: —
Floor Type: —
Dimensions: —
Floor Type: —
Full Bathrooms: 4
Bathroom Amenities: Whirlpool
Bathroom in Basement: 1
Rooms: —
Basement Description: Finished,Walk-Up Access
Other Specifics
| 2 | |
| — | |
| Concrete | |
| — | |
| — | |
| 40 X 129 | |
| — | |
| — | |
| — | |
| — | |
| Not in DB | |
| — | |
| — | |
| — | |
| — |
Tax History
| Year | Property Taxes |
|---|---|
| 2021 | $5,540 |
Contact Agent
Nearby Similar Homes
Nearby Sold Comparables
Contact Agent
Listing Provided By
Redco, Inc.

