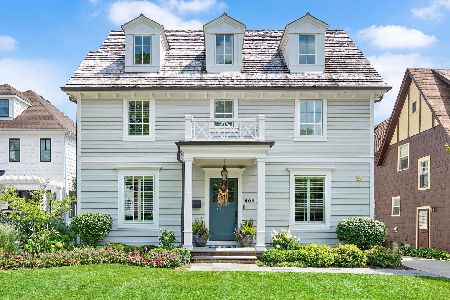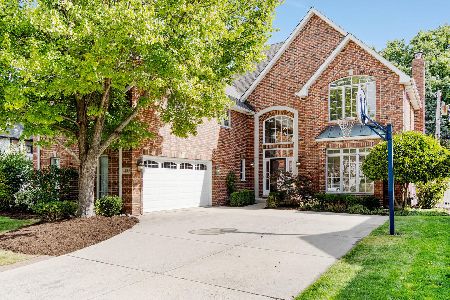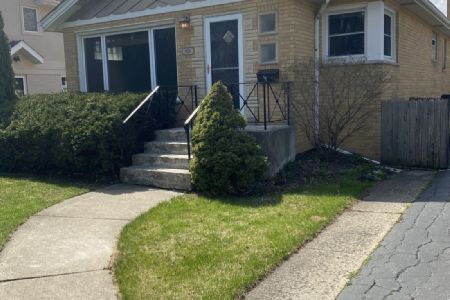3826 Franklin Avenue, Western Springs, Illinois 60558
$807,500
|
Sold
|
|
| Status: | Closed |
| Sqft: | 3,019 |
| Cost/Sqft: | $271 |
| Beds: | 4 |
| Baths: | 4 |
| Year Built: | 2007 |
| Property Taxes: | $15,754 |
| Days On Market: | 1691 |
| Lot Size: | 0,00 |
Description
Spacious and meticulous home with ultra high-end finishes. 1st floor has Brazilian Walnut floors and 9' ceilings. Large formal dining room, beautiful family room with wet bar and stone wood-burning fireplace. Kitchen has stainless steel appliances, granite counters, travertine backsplash, huge island and an abundance of cabinetry. Mudroom with built-ins and utility sink. 2nd floor has a beautiful master suite, 3 good-sized bedrooms and laundry room too! Killer basement with home theatre area finished in 2014. Gorgeous porcelain tiled, heated floor. Custom cabinetry with granite counters, built-in microwave and bar refrigerator. Exercise room, full bathroom, and plenty of storage space. 2 car attached garage. Fully fenced backyard with stamped concrete patio. Full underground lawn sprinkler system. All this and a great location too! This is the nicest home in this price range. All this and excellent Western Springs schools. Lyons Township High School! SPECIAL NOTE TO BUYERS: WE HAVE A COVID-19 "SHOWING PACKAGE", WITH MASKS, GLOVES, AND HAND SANITIZER FOR YOUR CONVENIENCE!
Property Specifics
| Single Family | |
| — | |
| — | |
| 2007 | |
| Full | |
| — | |
| No | |
| 0 |
| Cook | |
| — | |
| — / Not Applicable | |
| None | |
| Public | |
| Public Sewer | |
| 11045083 | |
| 15323040120000 |
Nearby Schools
| NAME: | DISTRICT: | DISTANCE: | |
|---|---|---|---|
|
Grade School
Field Park Elementary School |
101 | — | |
|
Middle School
Mcclure Junior High School |
101 | Not in DB | |
|
High School
Lyons Twp High School |
204 | Not in DB | |
Property History
| DATE: | EVENT: | PRICE: | SOURCE: |
|---|---|---|---|
| 7 Jun, 2021 | Sold | $807,500 | MRED MLS |
| 8 Apr, 2021 | Under contract | $819,000 | MRED MLS |
| 7 Apr, 2021 | Listed for sale | $819,000 | MRED MLS |
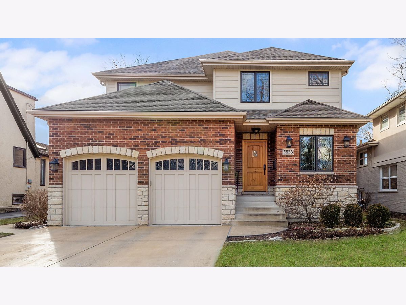
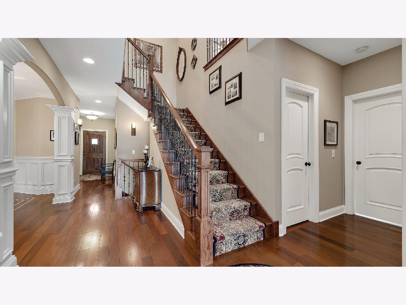

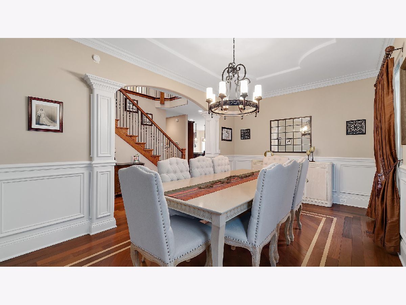
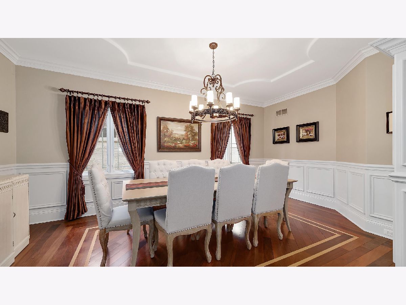
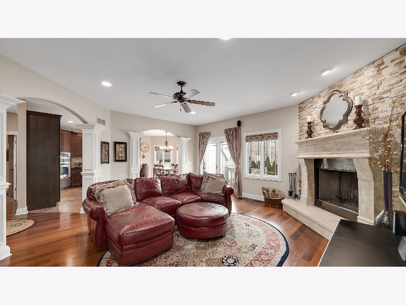
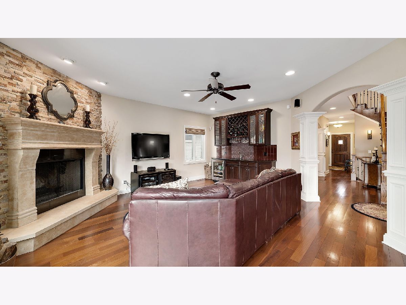
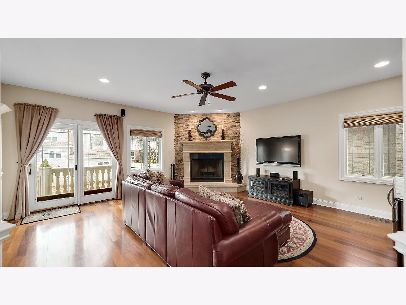
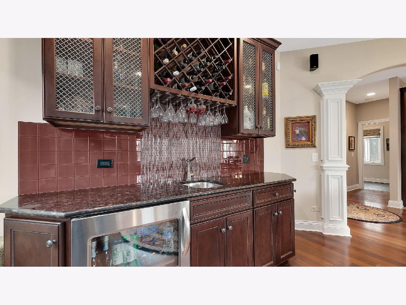
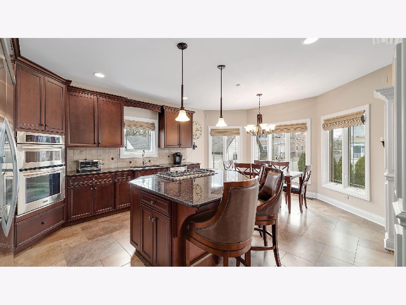
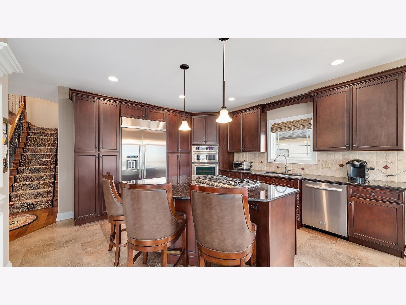
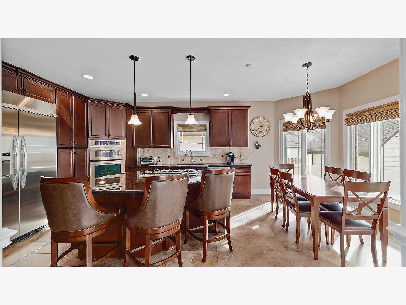
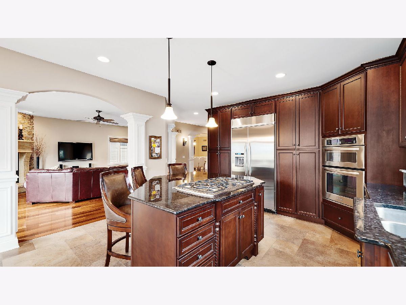
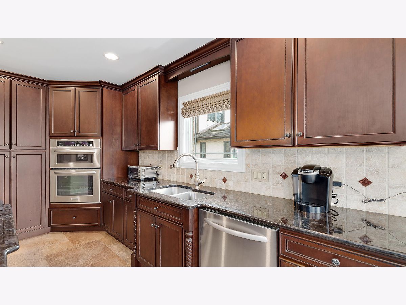
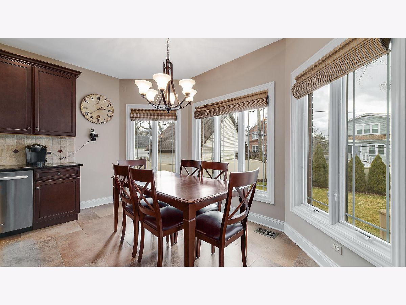
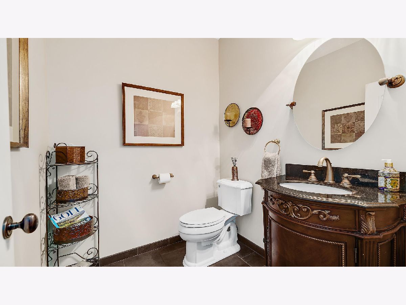
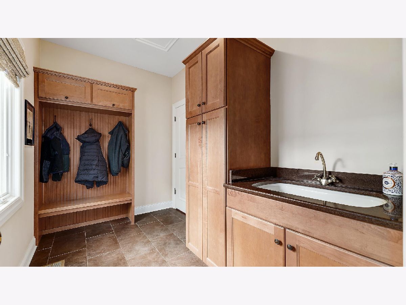
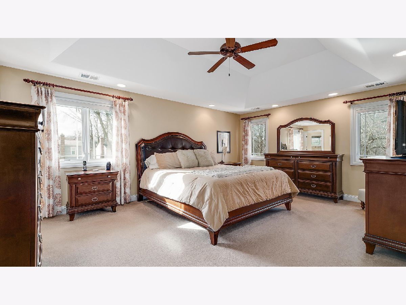
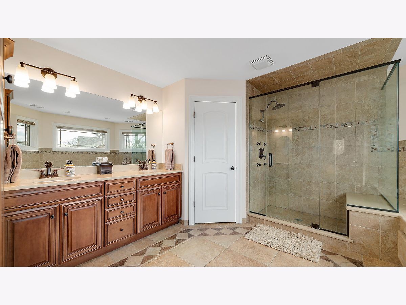
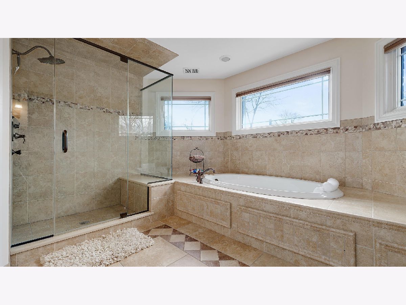
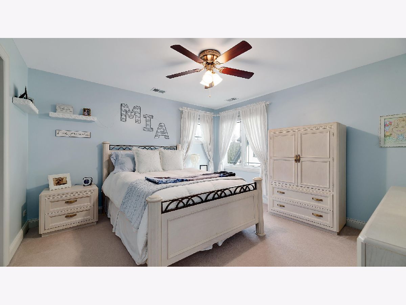
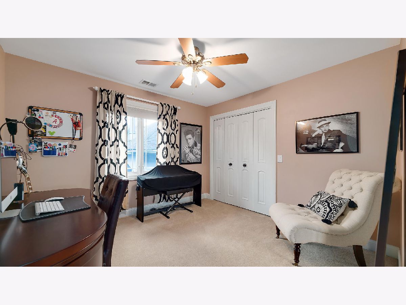

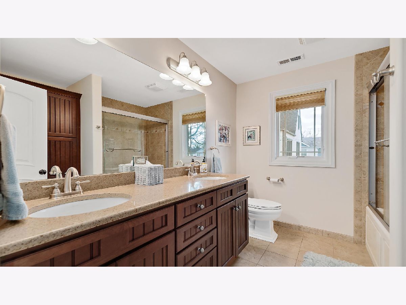
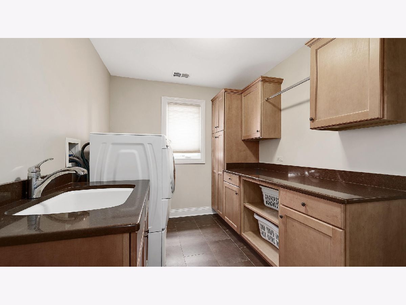

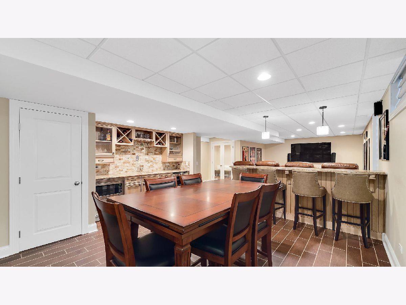
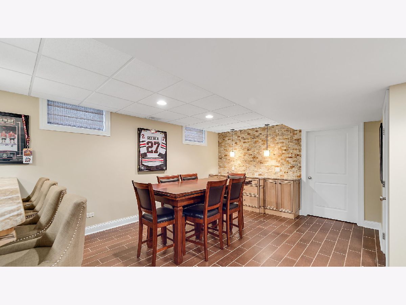
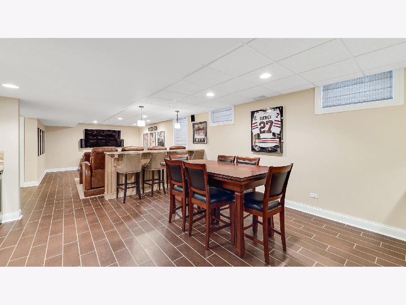
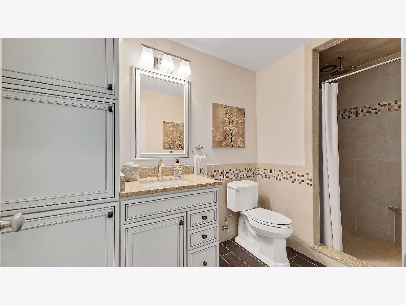
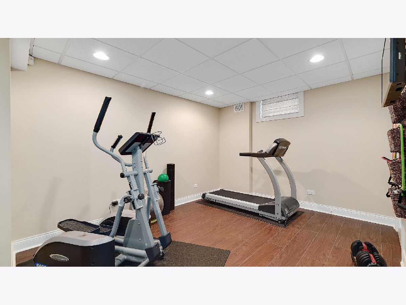
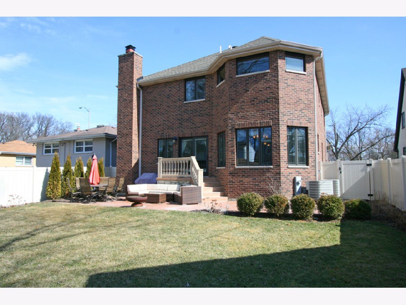
Room Specifics
Total Bedrooms: 4
Bedrooms Above Ground: 4
Bedrooms Below Ground: 0
Dimensions: —
Floor Type: Carpet
Dimensions: —
Floor Type: Carpet
Dimensions: —
Floor Type: Carpet
Full Bathrooms: 4
Bathroom Amenities: Whirlpool,Separate Shower,Double Sink
Bathroom in Basement: 1
Rooms: Exercise Room,Mud Room,Recreation Room
Basement Description: Finished
Other Specifics
| 2 | |
| Concrete Perimeter | |
| Concrete | |
| Stamped Concrete Patio | |
| — | |
| 50 X 131 | |
| — | |
| Full | |
| Skylight(s), Bar-Wet, Hardwood Floors, Heated Floors, Second Floor Laundry, Walk-In Closet(s) | |
| Double Oven, Microwave, Dishwasher, Refrigerator, Washer, Dryer, Disposal, Stainless Steel Appliance(s), Wine Refrigerator, Cooktop | |
| Not in DB | |
| Curbs, Sidewalks, Street Lights, Street Paved | |
| — | |
| — | |
| Wood Burning |
Tax History
| Year | Property Taxes |
|---|---|
| 2021 | $15,754 |
Contact Agent
Nearby Similar Homes
Nearby Sold Comparables
Contact Agent
Listing Provided By
County Line Properties, Inc.



