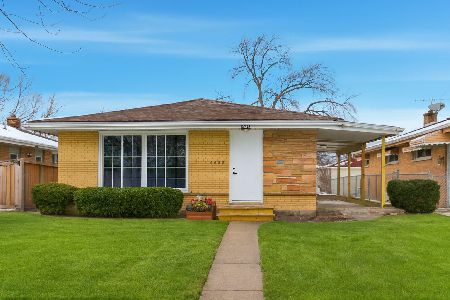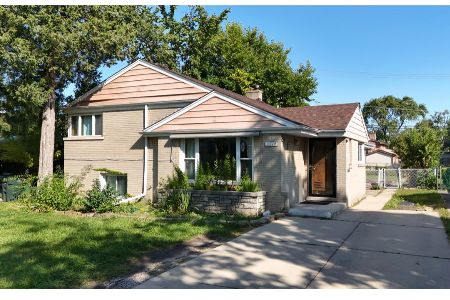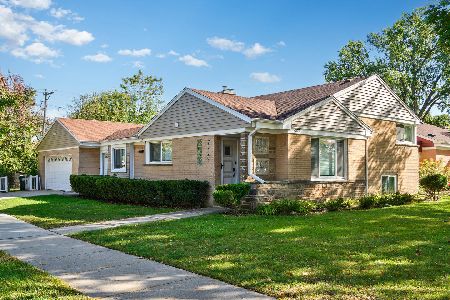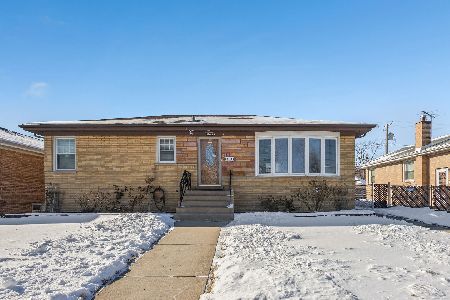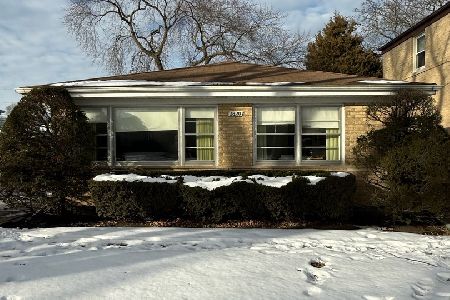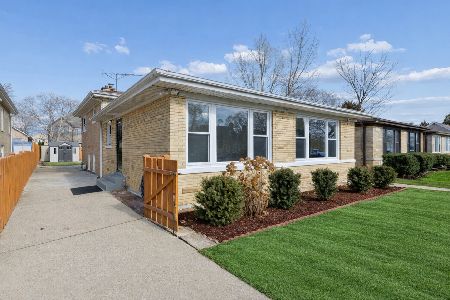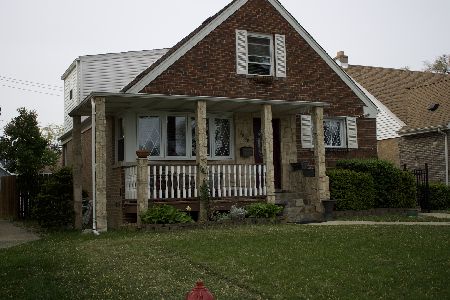3826 Jarvis Avenue, Skokie, Illinois 60076
$462,000
|
Sold
|
|
| Status: | Closed |
| Sqft: | 1,580 |
| Cost/Sqft: | $297 |
| Beds: | 4 |
| Baths: | 3 |
| Year Built: | 1955 |
| Property Taxes: | $7,462 |
| Days On Market: | 1689 |
| Lot Size: | 0,00 |
Description
Don't miss this fabulous 4+1 bedroom (2 on main floor, 2 upstairs, 1 in the basement) 3-bathroom home on a quiet cul-de-sac street in a desirable East Prairie Elementary school district (73). Two story Cape Cod offers contemporary curb appeal with its front addition (added in 2016) and beautifully maintained yard. Home was fully renovated in 2011. Welcoming entryway foyer opens with French doors to a sunlight filled den/reading on one side and living room on the other side. Fall in love with the glistening large kitchen/ dining room combo, and a living room featuring floor to ceiling windows, French doors, and crown molding. Kitchen is highlighted by a beautiful bay window overlooking the backyard. White quartz countertops and backsplash nicely complement dark kitchen cabinets and stainless-steel appliances. New European shower bathroom with Grohe fixtures. Hardwood floors on the main level, carpet flooring on the upper level and in the basement. Lots of storage space, including a walk-in closet in the upper floor bedroom. Partially finished basement has a media room, additional bedroom, and bathroom. 2.5 car garage plus carport. Conveniently located within a walking distance to shopping centers, sports fields, parks, and school. Come see this fabulous home!
Property Specifics
| Single Family | |
| — | |
| — | |
| 1955 | |
| Full | |
| — | |
| No | |
| — |
| Cook | |
| — | |
| 0 / Not Applicable | |
| None | |
| Lake Michigan | |
| Public Sewer | |
| 11152153 | |
| 10263220280000 |
Nearby Schools
| NAME: | DISTRICT: | DISTANCE: | |
|---|---|---|---|
|
Grade School
East Prairie Elementary School |
73 | — | |
|
Middle School
East Prairie Middle School |
73 | Not in DB | |
|
High School
Niles North High School |
219 | Not in DB | |
Property History
| DATE: | EVENT: | PRICE: | SOURCE: |
|---|---|---|---|
| 29 Mar, 2011 | Sold | $160,000 | MRED MLS |
| 3 Feb, 2011 | Under contract | $175,900 | MRED MLS |
| 28 Dec, 2010 | Listed for sale | $175,900 | MRED MLS |
| 15 Sep, 2021 | Sold | $462,000 | MRED MLS |
| 22 Jul, 2021 | Under contract | $469,000 | MRED MLS |
| 17 Jul, 2021 | Listed for sale | $469,000 | MRED MLS |
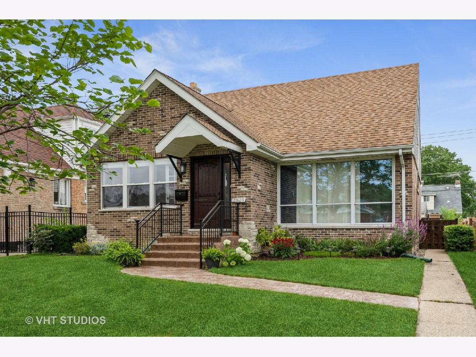
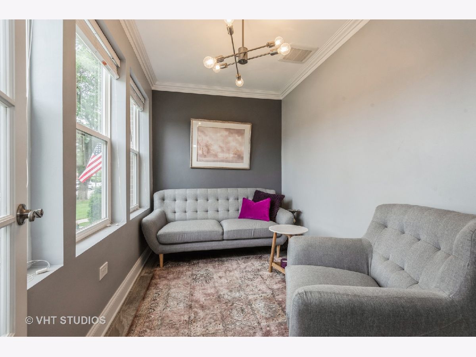
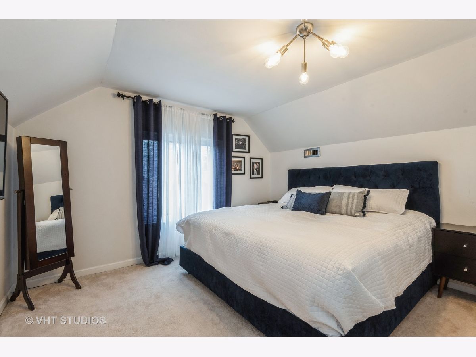
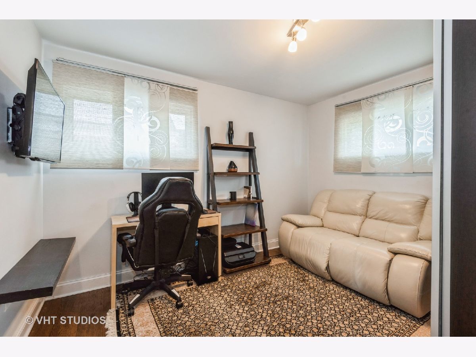
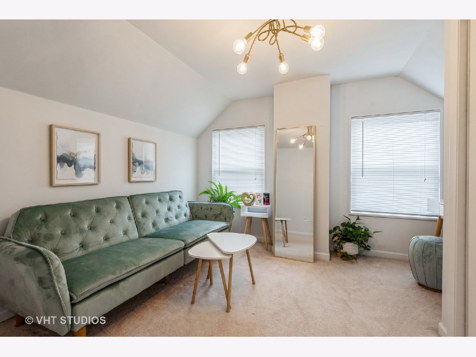
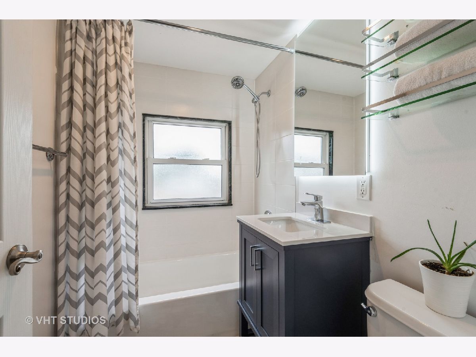
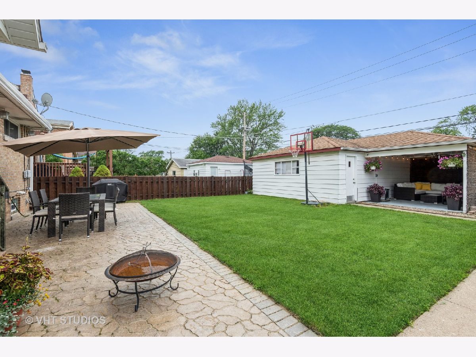
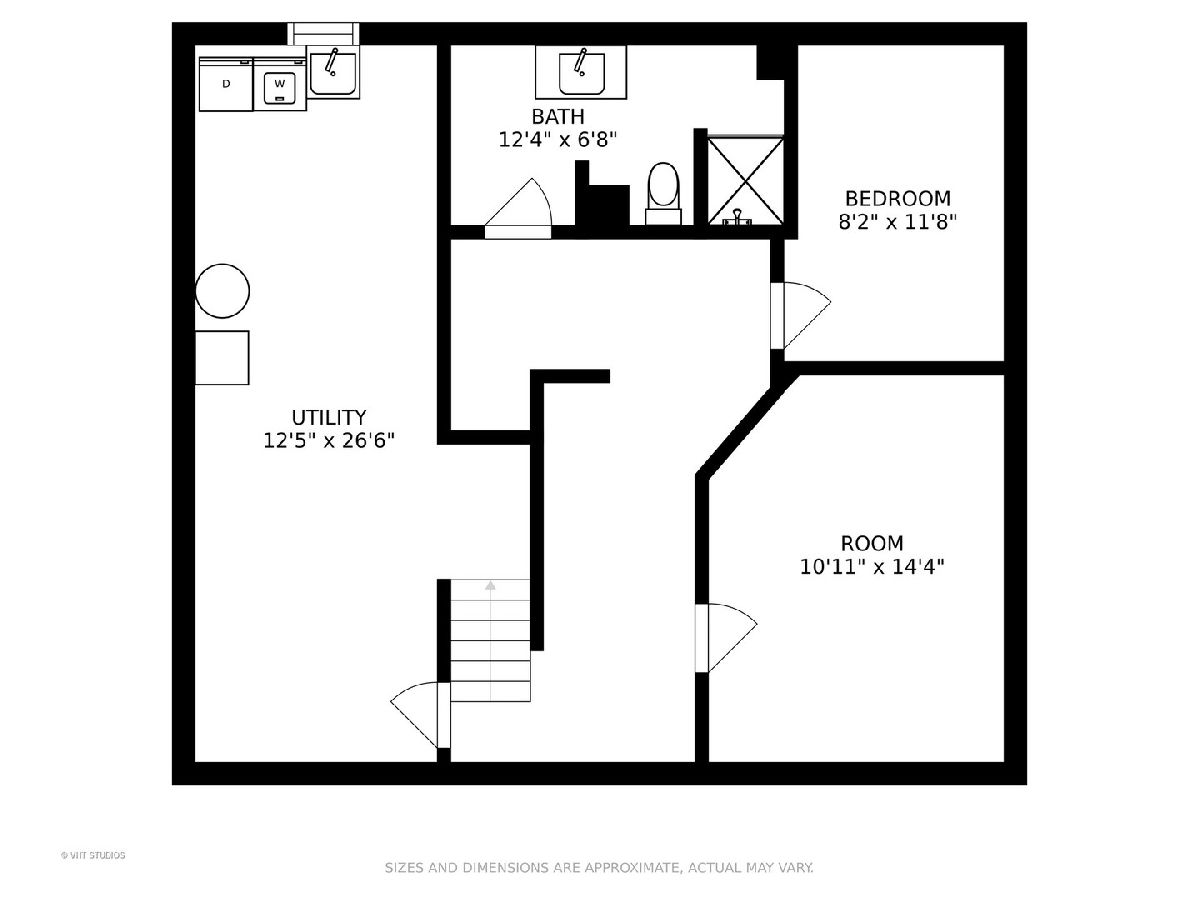
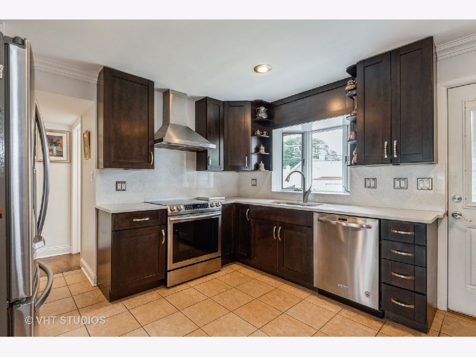
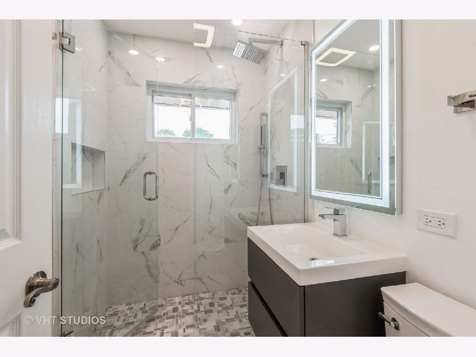
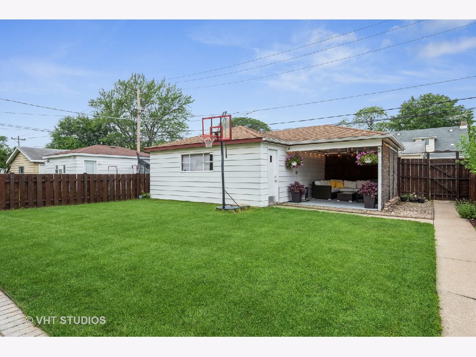
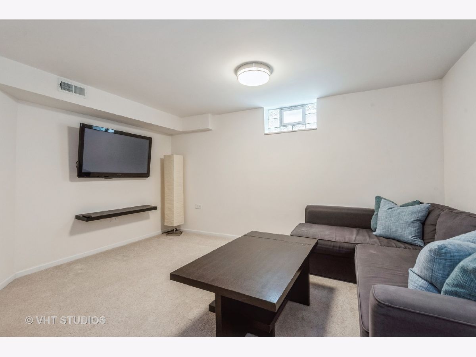
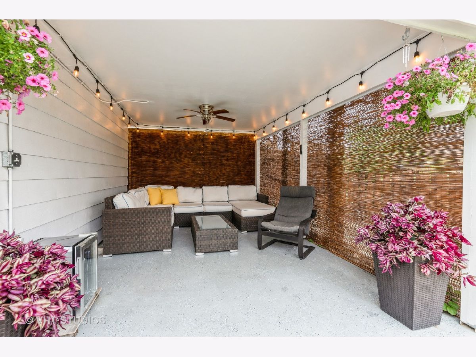
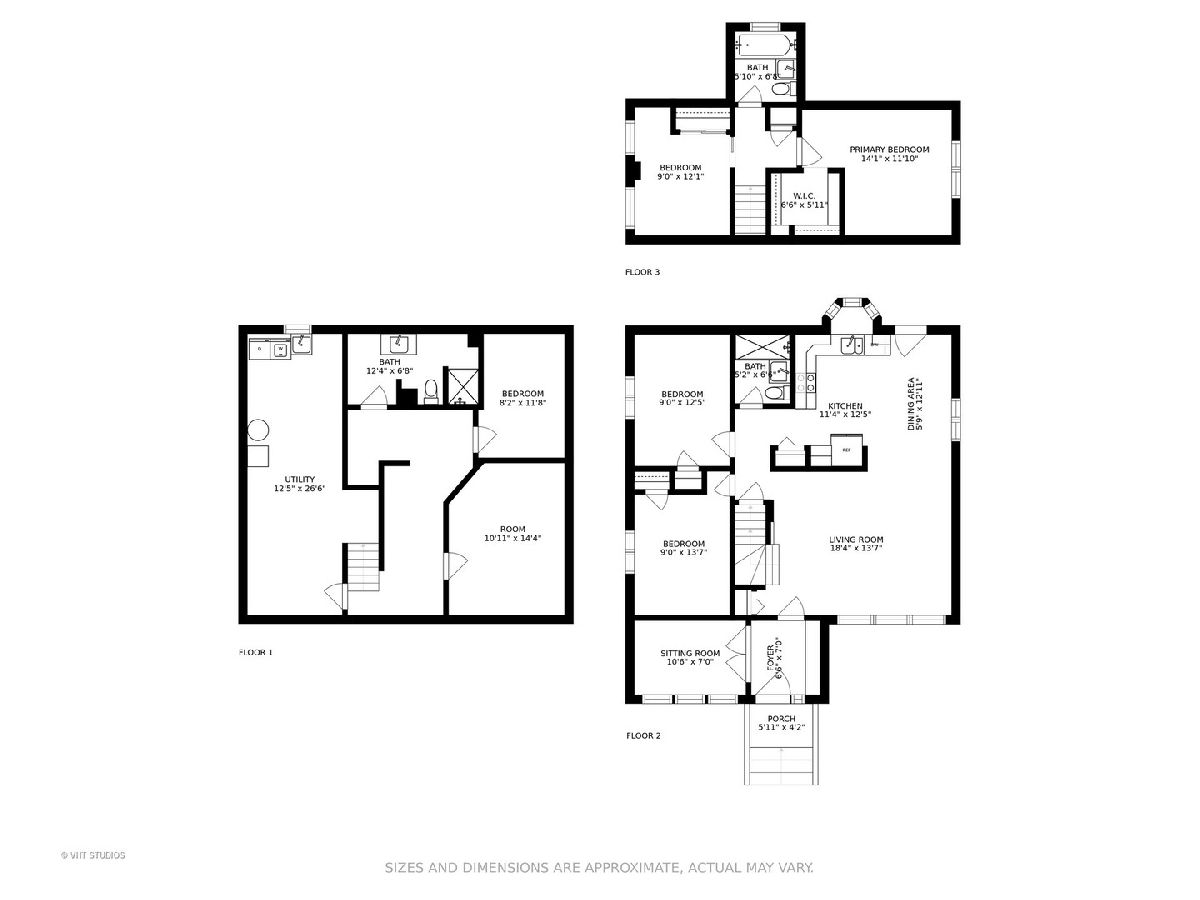
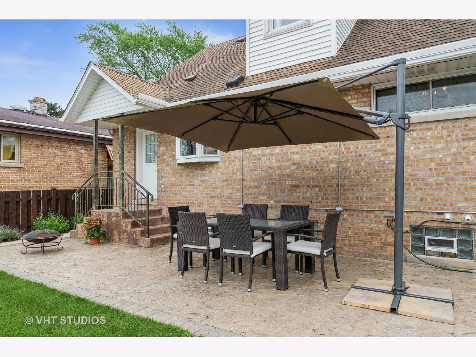
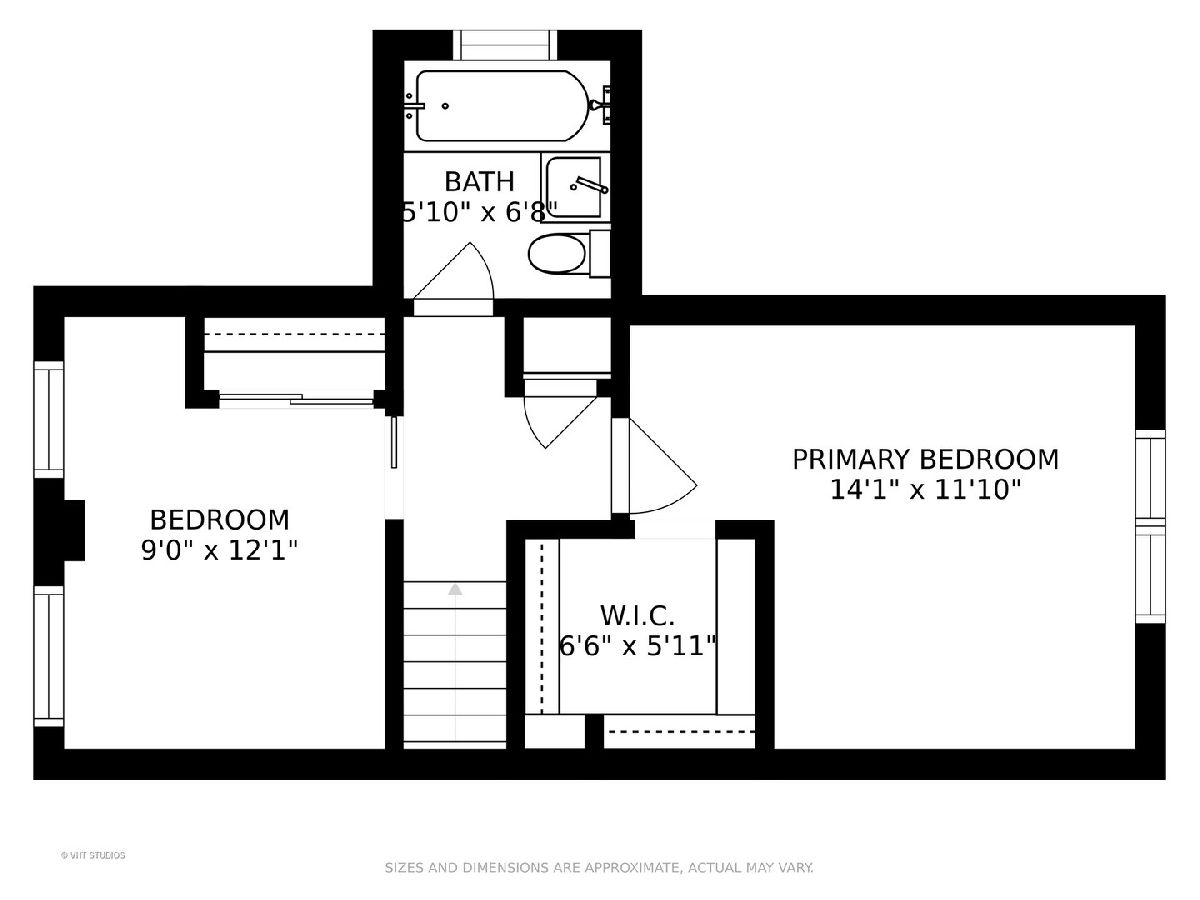
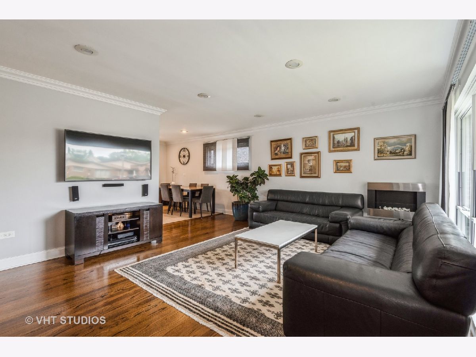
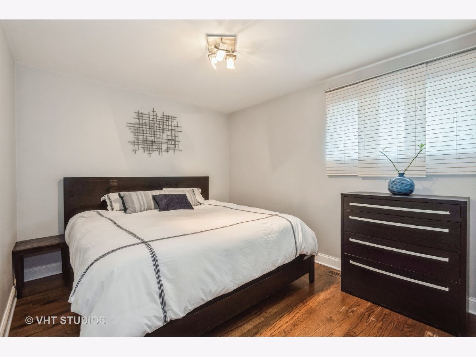
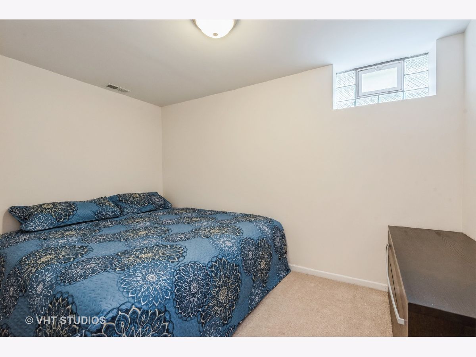
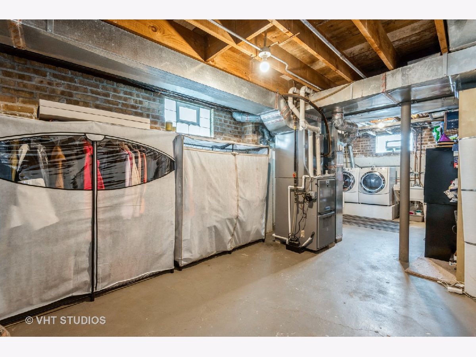
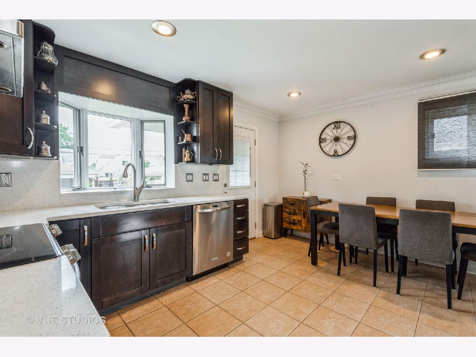
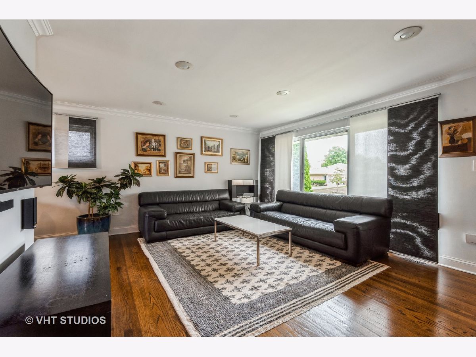
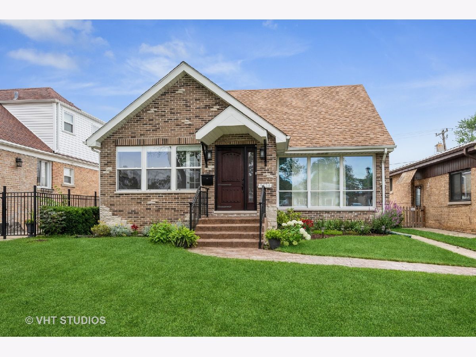
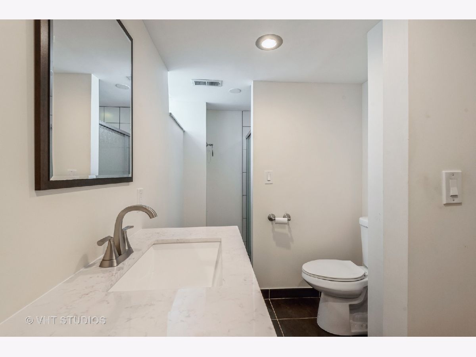
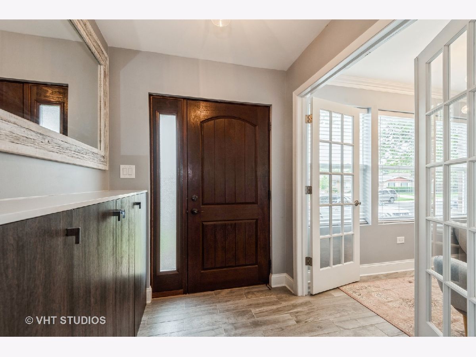
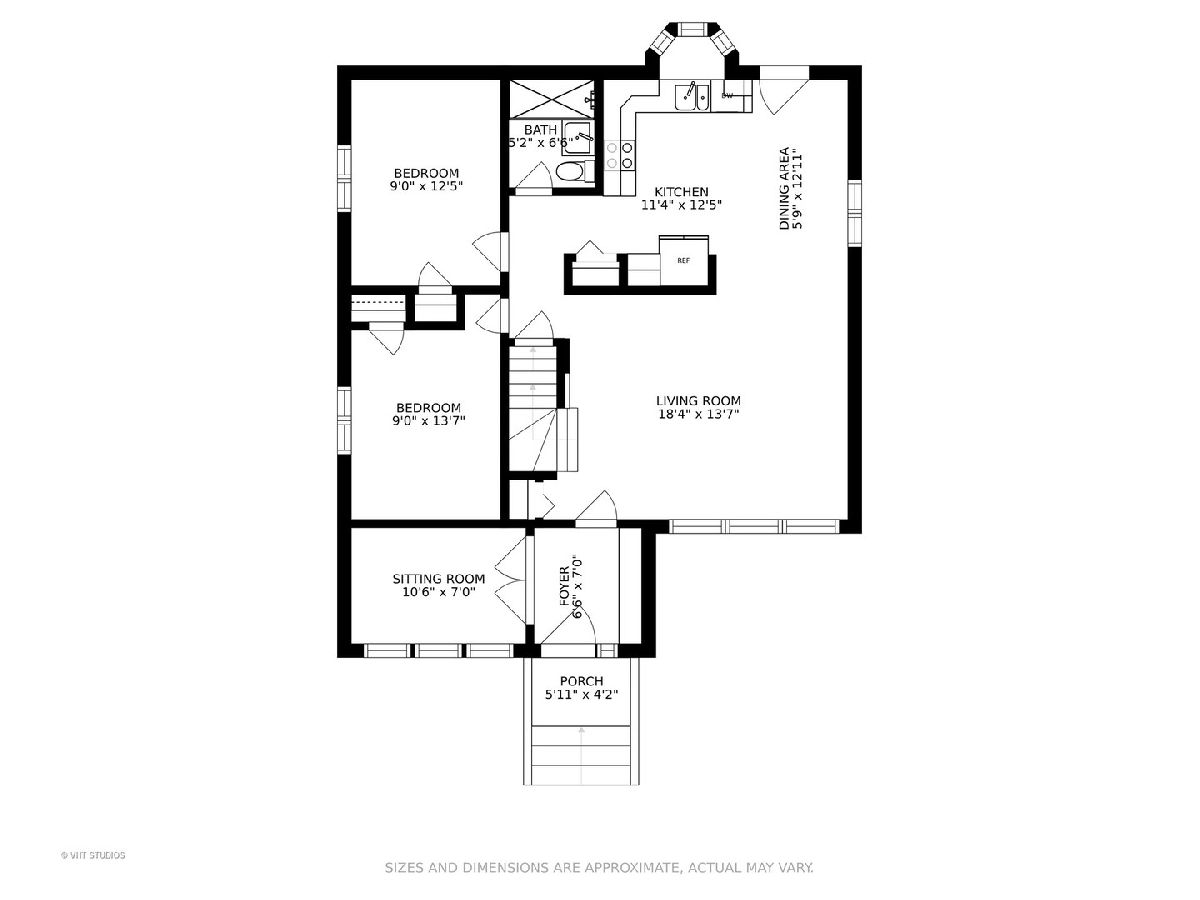
Room Specifics
Total Bedrooms: 5
Bedrooms Above Ground: 4
Bedrooms Below Ground: 1
Dimensions: —
Floor Type: Carpet
Dimensions: —
Floor Type: Hardwood
Dimensions: —
Floor Type: Hardwood
Dimensions: —
Floor Type: —
Full Bathrooms: 3
Bathroom Amenities: European Shower,Soaking Tub
Bathroom in Basement: 1
Rooms: Den,Foyer,Media Room,Bedroom 5
Basement Description: Partially Finished
Other Specifics
| 2.5 | |
| Concrete Perimeter | |
| — | |
| Patio, Outdoor Grill | |
| Cul-De-Sac,Fenced Yard,Landscaped | |
| 40X125 | |
| — | |
| None | |
| Hardwood Floors, First Floor Bedroom, First Floor Full Bath, Walk-In Closet(s), Some Carpeting, Some Window Treatmnt, Some Wood Floors, Dining Combo, Drapes/Blinds, Granite Counters | |
| Range, Dishwasher, High End Refrigerator, Washer, Dryer, Disposal, Stainless Steel Appliance(s), Range Hood, Electric Cooktop, Electric Oven, Range Hood | |
| Not in DB | |
| Curbs, Sidewalks, Street Lights, Street Paved | |
| — | |
| — | |
| — |
Tax History
| Year | Property Taxes |
|---|---|
| 2011 | $7,232 |
| 2021 | $7,462 |
Contact Agent
Nearby Similar Homes
Nearby Sold Comparables
Contact Agent
Listing Provided By
Baird & Warner

