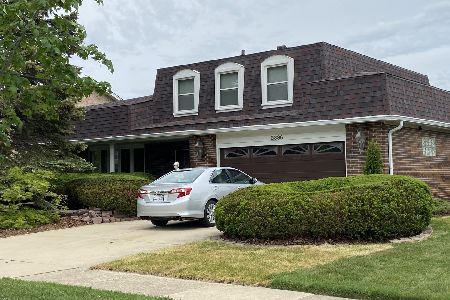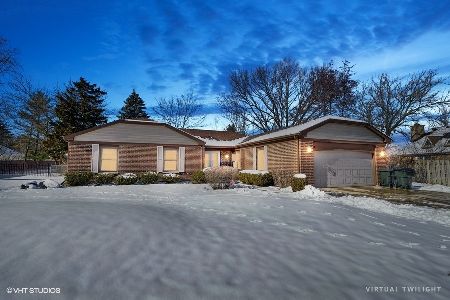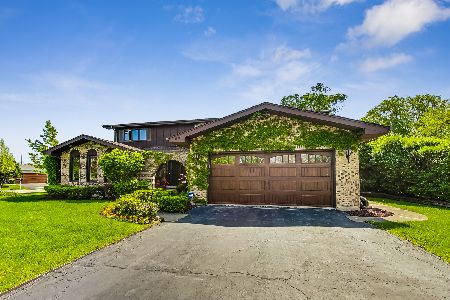3826 La Fontaine Lane, Glenview, Illinois 60025
$640,000
|
Sold
|
|
| Status: | Closed |
| Sqft: | 2,400 |
| Cost/Sqft: | $260 |
| Beds: | 3 |
| Baths: | 4 |
| Year Built: | 1976 |
| Property Taxes: | $10,653 |
| Days On Market: | 1748 |
| Lot Size: | 0,26 |
Description
Great colonial house in desirable La Fontaine. Easy walk to award winning, Glenbrook South High School! 3+1(in basement) bedroom,3,5 bath., full finished basement, traditional floor plan, lots of windows that bring tons of sunshine! Recessed lights, hardwood & marble floor through out! Huge kitchen w/eating area has a premium granite counters, 42" cabinets, ss appl. Family room has a cozy fireplace and sliding doors to the patio! Tastefully remodeled Master suite with big seating area, organized walking closet! State of the art vanities, jacuzzi, shower head, granite counters, ceramic tiles etc. Basement is fully finished and has a recreational room, bedroom, full bath., cedar closet and extra storage. custom window treatments! Large fenced back yard with a patio, u/g sprinklers and fireplace pit. A lovely neighborhood located near everything that Glenview has to offer! Close to Flick park, Metra, shops! Welcome home!
Property Specifics
| Single Family | |
| — | |
| Colonial | |
| 1976 | |
| Full | |
| — | |
| No | |
| 0.26 |
| Cook | |
| La Fontaine | |
| — / Not Applicable | |
| None | |
| Public | |
| Public Sewer | |
| 11005319 | |
| 04294120080000 |
Nearby Schools
| NAME: | DISTRICT: | DISTANCE: | |
|---|---|---|---|
|
Grade School
Westbrook Elementary School |
34 | — | |
|
Middle School
Attea Middle School |
34 | Not in DB | |
|
High School
Glenbrook South High School |
225 | Not in DB | |
Property History
| DATE: | EVENT: | PRICE: | SOURCE: |
|---|---|---|---|
| 15 Jul, 2017 | Under contract | $0 | MRED MLS |
| 7 Jul, 2017 | Listed for sale | $0 | MRED MLS |
| 11 May, 2021 | Sold | $640,000 | MRED MLS |
| 7 Apr, 2021 | Under contract | $624,000 | MRED MLS |
| 5 Apr, 2021 | Listed for sale | $624,000 | MRED MLS |
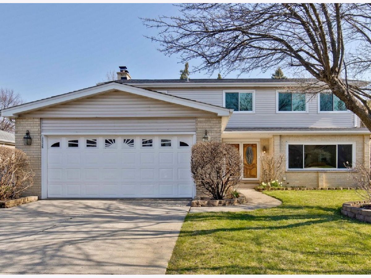
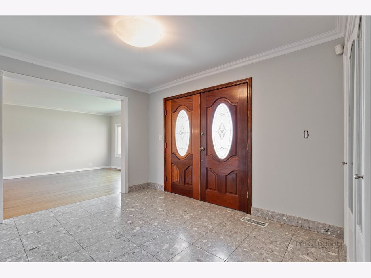
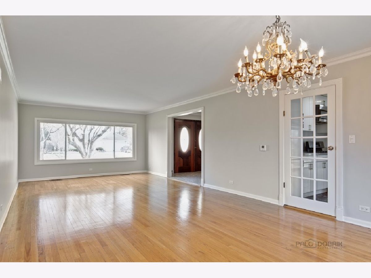
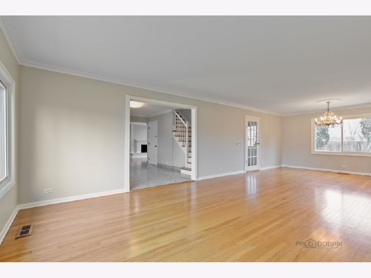
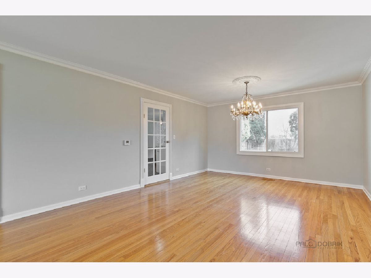
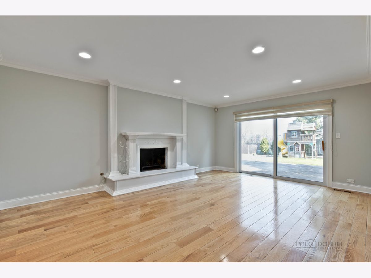
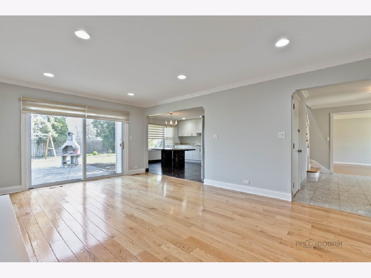
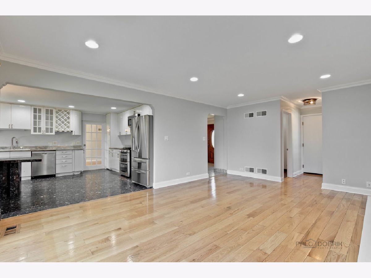
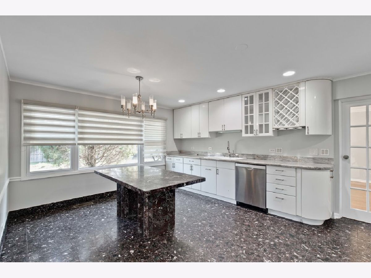
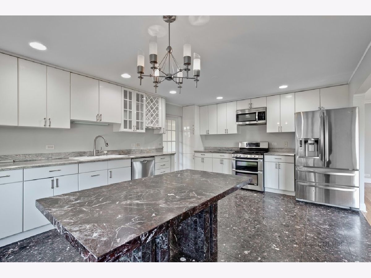
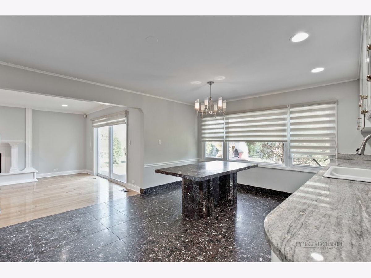
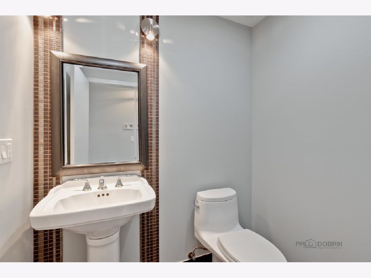
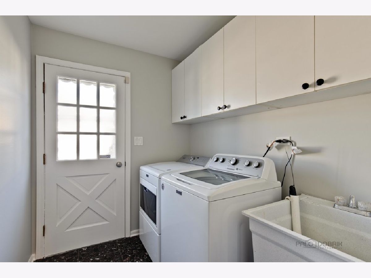
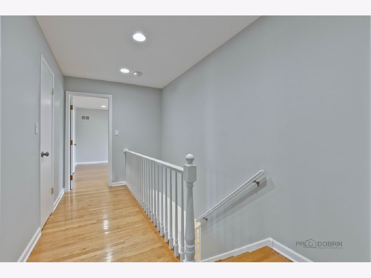
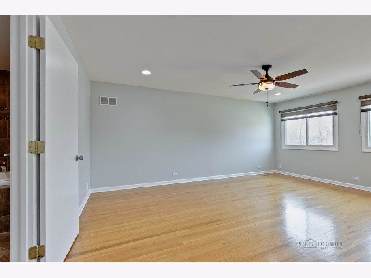
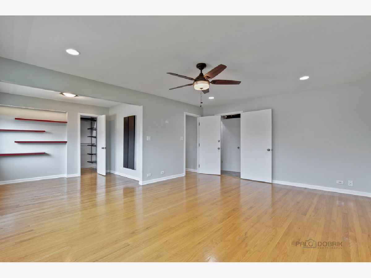
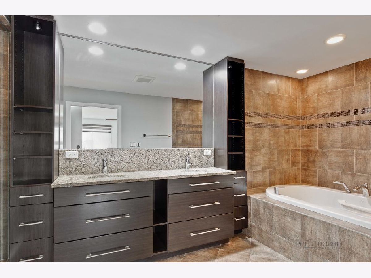
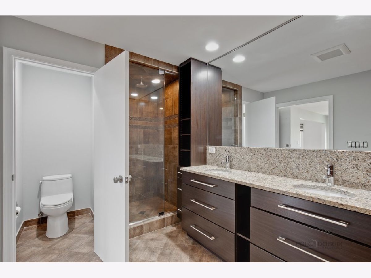
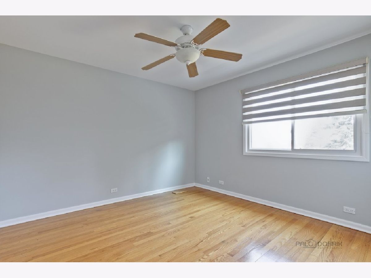
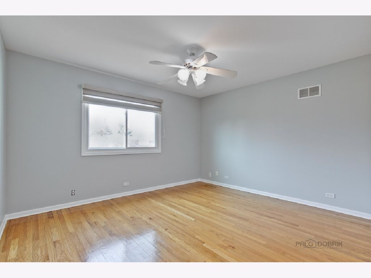
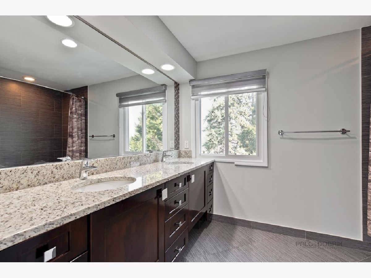
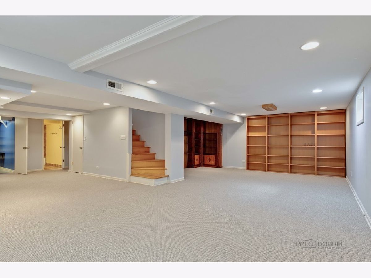
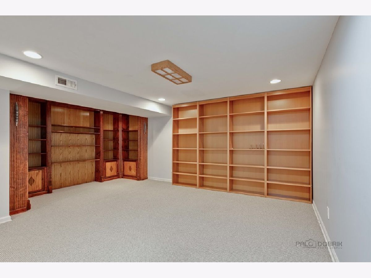
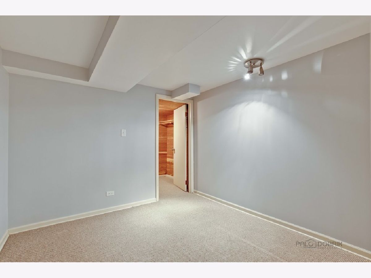
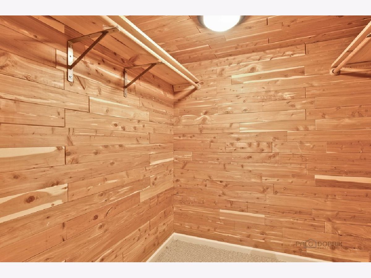
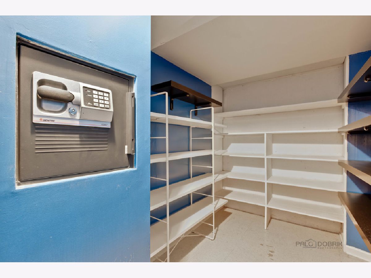
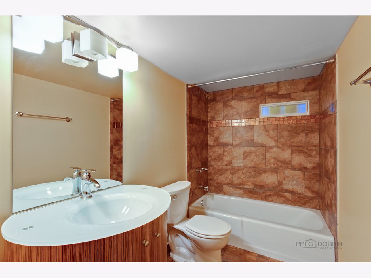
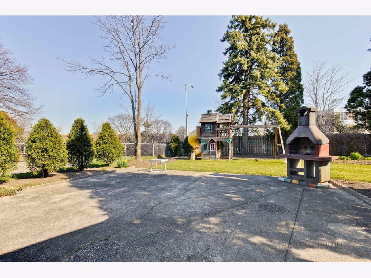
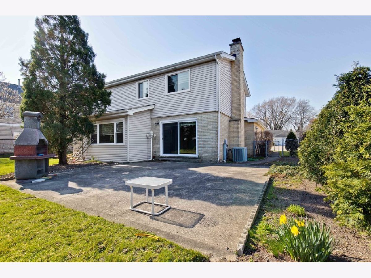
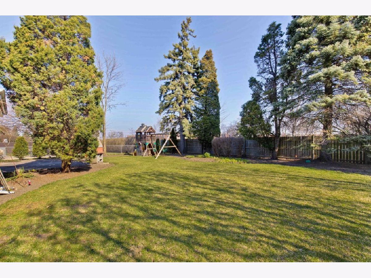
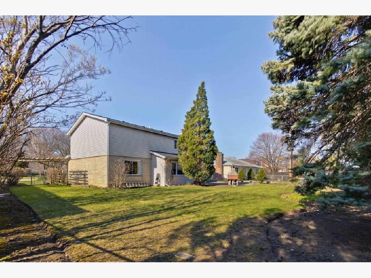
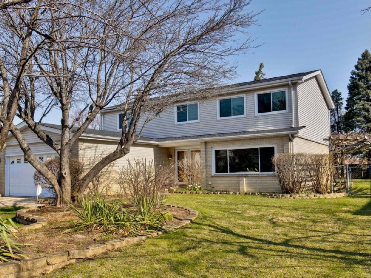
Room Specifics
Total Bedrooms: 4
Bedrooms Above Ground: 3
Bedrooms Below Ground: 1
Dimensions: —
Floor Type: Hardwood
Dimensions: —
Floor Type: Hardwood
Dimensions: —
Floor Type: Carpet
Full Bathrooms: 4
Bathroom Amenities: Whirlpool,Separate Shower,Double Sink
Bathroom in Basement: 1
Rooms: Great Room,Game Room,Foyer,Storage
Basement Description: Finished
Other Specifics
| 2 | |
| — | |
| Concrete | |
| Patio, Storms/Screens, Outdoor Grill, Fire Pit | |
| Fenced Yard | |
| 75X135X82X135 | |
| — | |
| Full | |
| Hardwood Floors, Built-in Features, Walk-In Closet(s), Drapes/Blinds, Granite Counters | |
| Range, Microwave, Dishwasher, High End Refrigerator, Washer, Dryer, Disposal | |
| Not in DB | |
| Park, Sidewalks, Street Lights, Street Paved | |
| — | |
| — | |
| Wood Burning, Gas Log |
Tax History
| Year | Property Taxes |
|---|---|
| 2021 | $10,653 |
Contact Agent
Nearby Similar Homes
Nearby Sold Comparables
Contact Agent
Listing Provided By
RE/MAX United





