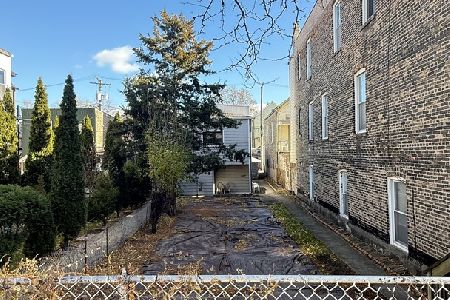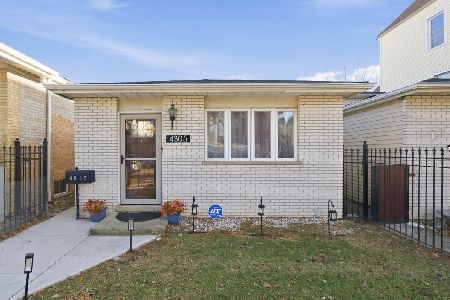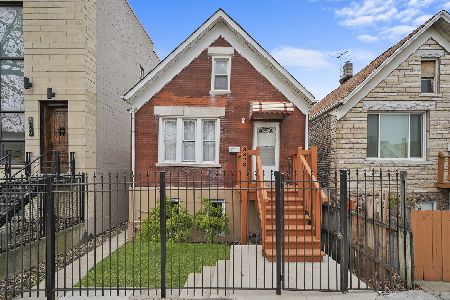3826 Paulina Street, McKinley Park, Chicago, Illinois 60609
$535,000
|
Sold
|
|
| Status: | Closed |
| Sqft: | 3,215 |
| Cost/Sqft: | $179 |
| Beds: | 3 |
| Baths: | 4 |
| Year Built: | 2005 |
| Property Taxes: | $7,072 |
| Days On Market: | 2394 |
| Lot Size: | 0,07 |
Description
"Better than New." Unequaled quality in this custom McKinley Park Luxury Residence, built by suburban luxury builder McNaughton. Stunning 5 BR, 3.5 bath meticulous non-smoking home w/superb flow. Upgrades galore! Living room/dining room leads to large open kitchen w/breakfast bar & family room,SS appliances, granite counters & tall flat panel maple cabinets for lots of storage. Custom oak staircase leads to 2nd fl mst br suite w/(2) walk-in closets & master bath feat. double sink vanity w/separate Jacuzzi and walk-in shower. 2nd fl laundry. Upgrades include 2-1/4" oak hardwood floors, crown molding, 6-panel wood doors, Kohler sinks, Moen faucets. Custom designed finished lower level boasts 9' ceilings, custom entertainment area w/bar, fireplace, 7.1 pre-wired SS system, built in cabinetry, 2 BR, magnificent custom bath.Steps to McKinley Park - a 69 acre park that includes: nature walk,biking,fresh water lagoon,fishing,tennis courts, fieldhouse, swimming pool.
Property Specifics
| Single Family | |
| — | |
| — | |
| 2005 | |
| Full | |
| — | |
| No | |
| 0.07 |
| Cook | |
| — | |
| 0 / Not Applicable | |
| None | |
| Lake Michigan | |
| Public Sewer | |
| 10433465 | |
| 17314290230000 |
Nearby Schools
| NAME: | DISTRICT: | DISTANCE: | |
|---|---|---|---|
|
Grade School
Nathaneal Greene Elementary Scho |
299 | — | |
|
Middle School
Evergreen Academy Elementary Sch |
299 | Not in DB | |
Property History
| DATE: | EVENT: | PRICE: | SOURCE: |
|---|---|---|---|
| 28 Oct, 2019 | Sold | $535,000 | MRED MLS |
| 4 Aug, 2019 | Under contract | $575,000 | MRED MLS |
| 28 Jun, 2019 | Listed for sale | $575,000 | MRED MLS |
Room Specifics
Total Bedrooms: 5
Bedrooms Above Ground: 3
Bedrooms Below Ground: 2
Dimensions: —
Floor Type: Carpet
Dimensions: —
Floor Type: Carpet
Dimensions: —
Floor Type: Hardwood
Dimensions: —
Floor Type: —
Full Bathrooms: 4
Bathroom Amenities: Whirlpool,Separate Shower,Double Sink
Bathroom in Basement: 1
Rooms: Bedroom 5
Basement Description: Finished
Other Specifics
| 2 | |
| Concrete Perimeter | |
| — | |
| Porch | |
| Fenced Yard | |
| 115 X 28 | |
| — | |
| Full | |
| Bar-Wet, Hardwood Floors, Second Floor Laundry, Built-in Features, Walk-In Closet(s) | |
| — | |
| Not in DB | |
| Pool, Tennis Courts | |
| — | |
| — | |
| Gas Log, Gas Starter |
Tax History
| Year | Property Taxes |
|---|---|
| 2019 | $7,072 |
Contact Agent
Nearby Similar Homes
Nearby Sold Comparables
Contact Agent
Listing Provided By
@properties










