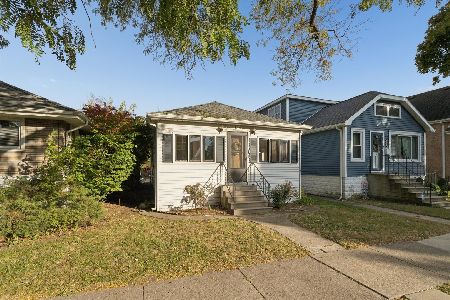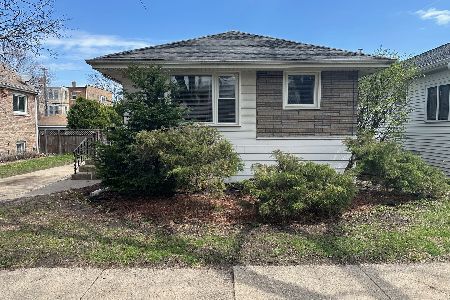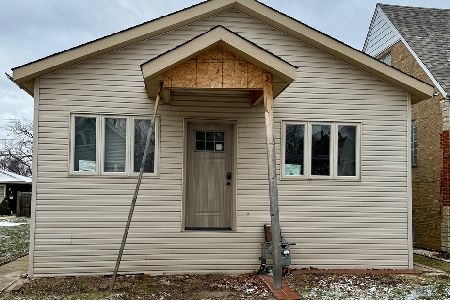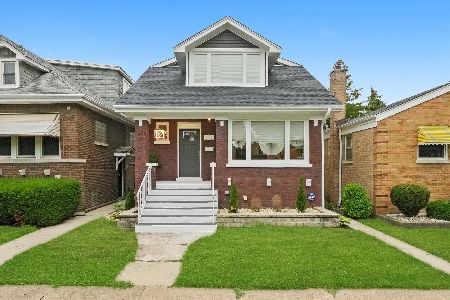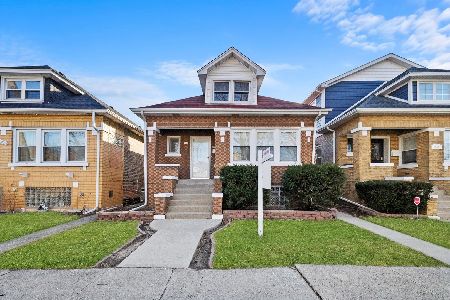3827 Grove Avenue, Berwyn, Illinois 60402
$460,000
|
Sold
|
|
| Status: | Closed |
| Sqft: | 1,750 |
| Cost/Sqft: | $274 |
| Beds: | 3 |
| Baths: | 4 |
| Year Built: | 1926 |
| Property Taxes: | $3,995 |
| Days On Market: | 1661 |
| Lot Size: | 0,08 |
Description
Gracious & Spacious. Fully Rehabbed 4 bed, 3.1 bath brick Bungalow in desirable location. Come check out this wide open floor plan with 3 finished levels of living. From the moment you open the front door you'll know your in for something special. White shaker cabinets features ultra chic blue European ribbon moulding atop glass front accent cabinets. Incredibly thoughtful kitchen design features such as prep island with it's own sink & chef's faucet. The main Farmers sink also has a matching chef's faucet. Plenty of seating space on the attached peninsula facing the kitchen. Incredibly stunning & unique blue honed granite counter with contrasting island granite counter. Brand new hardwood flooring installed on a 45* angle. The fireplace in the Living room has a heating element to keep you nice & cozy all winter night long. Custom light fixtures compliment the modern look throughout the home. The master suite is so nice, you may never want to leave! It has more than enough more for a California King sized bed. The master bath has dual sinks with waterfall faucets separated by a linen closet. Truly deluxe shower tower with directional massaging jets... ooh-la-la! Privately enclosed toilet room. The fully finished lower level offers a Family room big enough for the largest of family gatherings. Full bath along with a guest & storage rooms. Entire basement is protected by a drain tile system, sump & ejector pumps. Large 2 car garage with brand new roof & siding. See the rest & compare for yourself. Broker owned.
Property Specifics
| Single Family | |
| — | |
| Traditional | |
| 1926 | |
| Full,Walkout | |
| 2 STORY | |
| No | |
| 0.08 |
| Cook | |
| — | |
| 0 / Not Applicable | |
| None | |
| Lake Michigan,Public | |
| Public Sewer | |
| 11144291 | |
| 16313310120000 |
Property History
| DATE: | EVENT: | PRICE: | SOURCE: |
|---|---|---|---|
| 16 Aug, 2021 | Sold | $460,000 | MRED MLS |
| 22 Jul, 2021 | Under contract | $479,500 | MRED MLS |
| 3 Jul, 2021 | Listed for sale | $479,500 | MRED MLS |
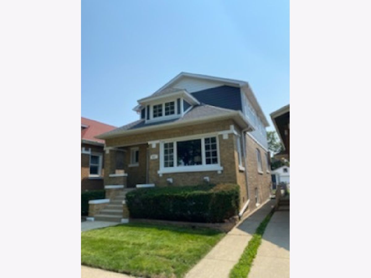
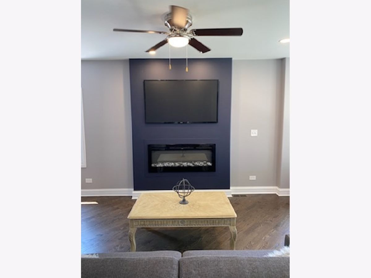
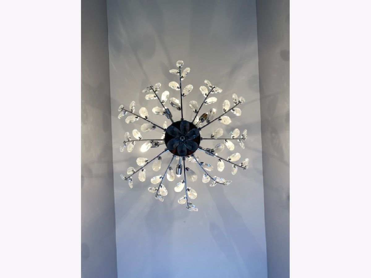
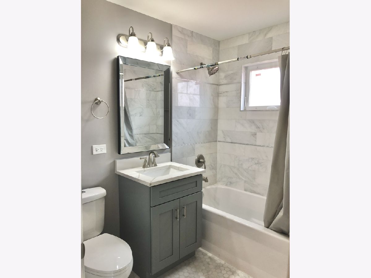
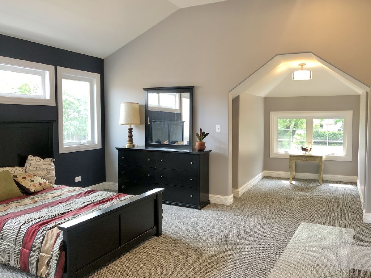
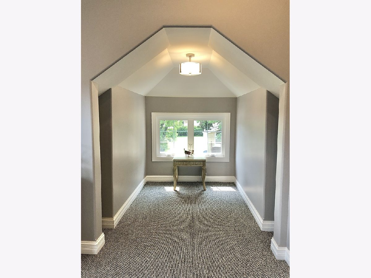
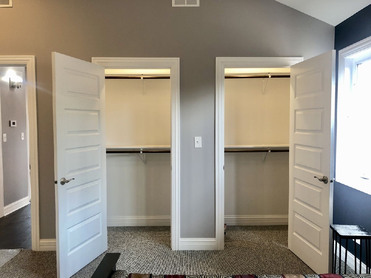
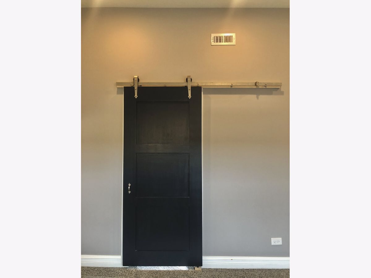
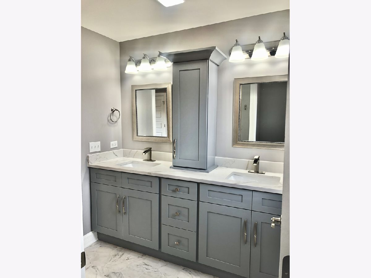
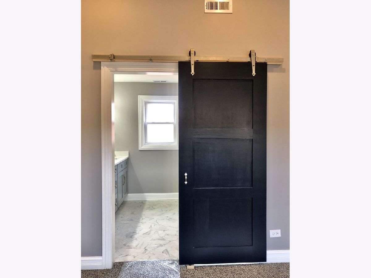
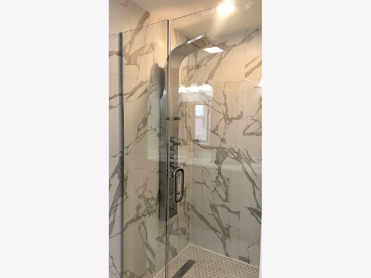
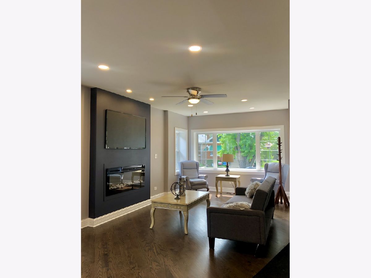
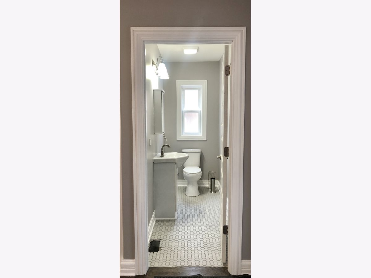
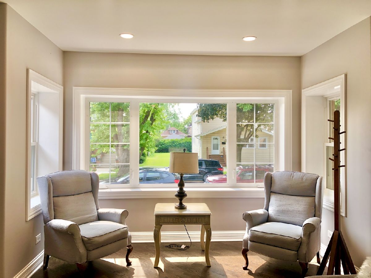
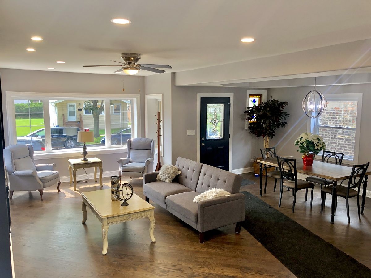
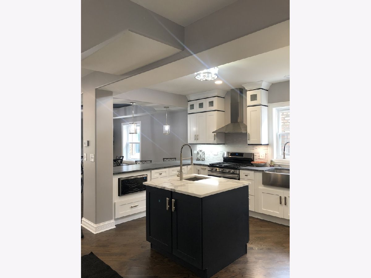
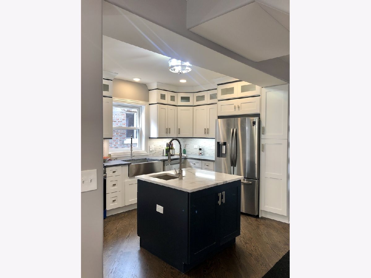
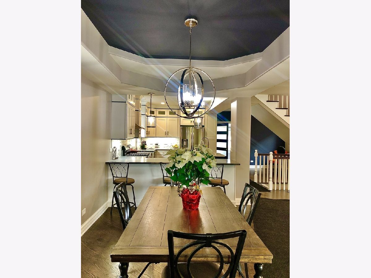
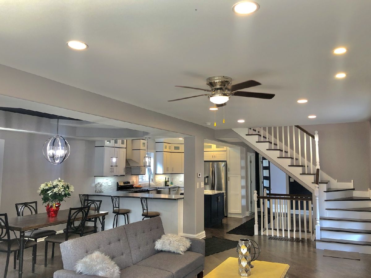
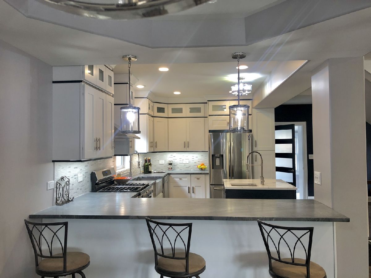
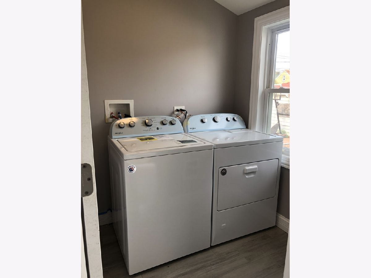
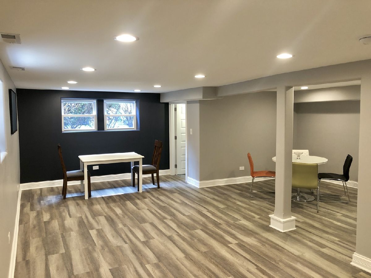
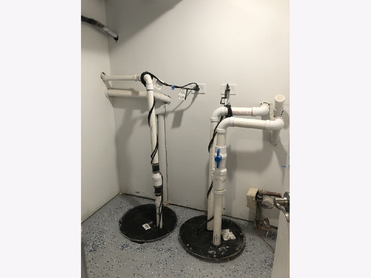
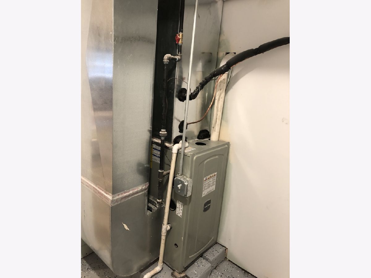
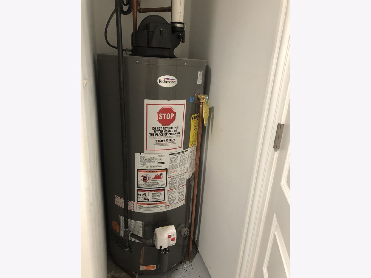
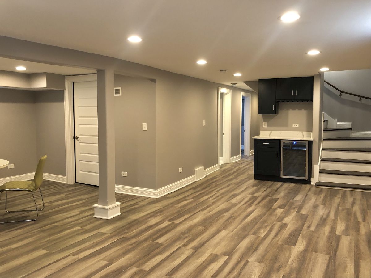
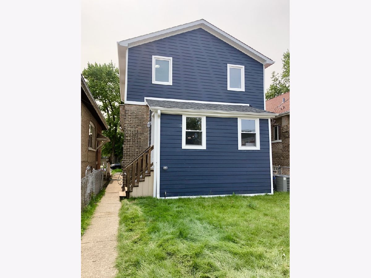
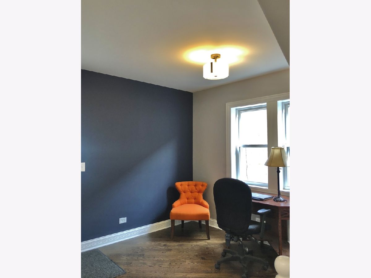
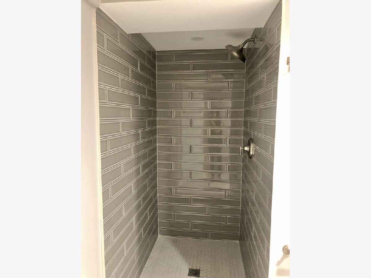
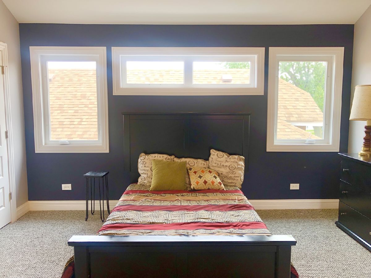
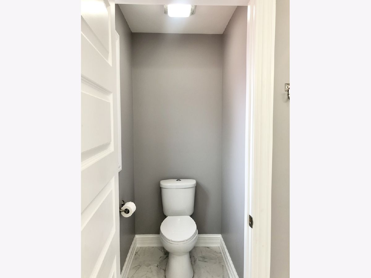
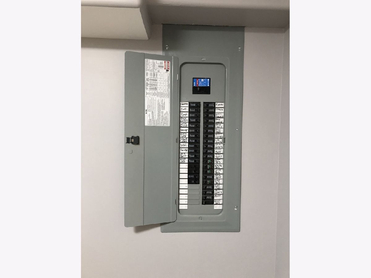
Room Specifics
Total Bedrooms: 4
Bedrooms Above Ground: 3
Bedrooms Below Ground: 1
Dimensions: —
Floor Type: Carpet
Dimensions: —
Floor Type: Carpet
Dimensions: —
Floor Type: Wood Laminate
Full Bathrooms: 4
Bathroom Amenities: Separate Shower,Double Sink,Full Body Spray Shower
Bathroom in Basement: 1
Rooms: Breakfast Room
Basement Description: Finished
Other Specifics
| 2 | |
| Concrete Perimeter | |
| — | |
| — | |
| Fenced Yard | |
| 30 X 125 | |
| — | |
| Full | |
| Vaulted/Cathedral Ceilings, Bar-Dry, Hardwood Floors, Wood Laminate Floors, First Floor Laundry, Ceiling - 10 Foot, Open Floorplan, Some Carpeting, Special Millwork, Some Wood Floors, Granite Counters | |
| Range, Microwave, Dishwasher, Refrigerator, Bar Fridge, Washer, Dryer, Stainless Steel Appliance(s), Wine Refrigerator, Range Hood, Gas Oven, Range Hood | |
| Not in DB | |
| Curbs, Sidewalks, Street Lights, Street Paved | |
| — | |
| — | |
| Electric, Heatilator |
Tax History
| Year | Property Taxes |
|---|---|
| 2021 | $3,995 |
Contact Agent
Nearby Similar Homes
Nearby Sold Comparables
Contact Agent
Listing Provided By
RE/MAX Partners



