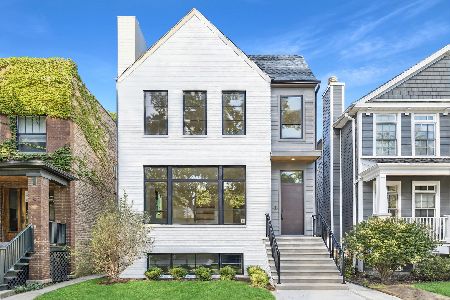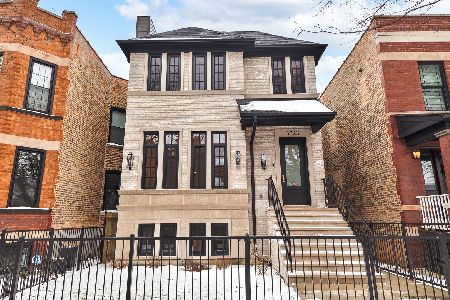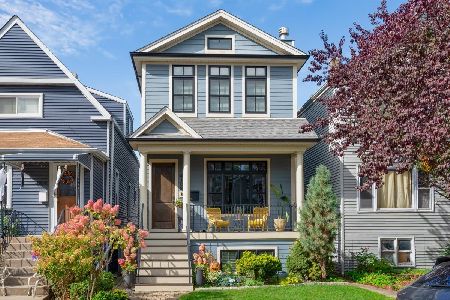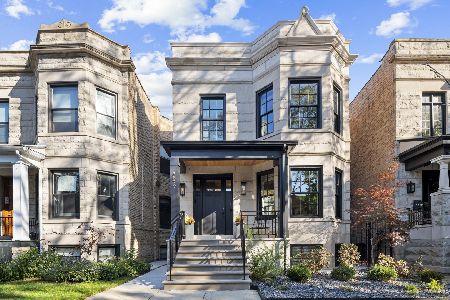3827 Leavitt Street, North Center, Chicago, Illinois 60618
$1,335,000
|
Sold
|
|
| Status: | Closed |
| Sqft: | 4,300 |
| Cost/Sqft: | $308 |
| Beds: | 3 |
| Baths: | 5 |
| Year Built: | 1903 |
| Property Taxes: | $20,924 |
| Days On Market: | 2187 |
| Lot Size: | 0,08 |
Description
Bell School/St. Bens beautiful greystone single family home. This home features spectacular millwork, limestone front porch & stunning garage rooftop deck. Main floor features open layout w/ hardwood floors, living/dining room, large kitchen & family room. Designer kitchen w/ Subzero refrigerator, Wolf convection double oven & range, warming drawer, Bosch dishwasher and Grohe fixtures & large island w/ eating area. Family room with wbfp & French doors to deck & patio. Second level has spectacular master suite w/ design ceilings, 2-way fireplace, tumbled stone & claw foot whirlpool tub, heated floor & separate steam shower & 2 additional large bedrooms w/ baths. Lower level features 8'ceiling, radiant heat w/ rec room, guest room & office/gym room. Hardwood floors have recently been redone & home is freshly painted. Great north center location near Roscoe Village, Lincoln Square, Wrigley Field, shops, bars, restaurants and train. Nothing to do but move in.
Property Specifics
| Single Family | |
| — | |
| — | |
| 1903 | |
| Full | |
| — | |
| No | |
| 0.08 |
| Cook | |
| — | |
| — / Not Applicable | |
| None | |
| Lake Michigan,Public | |
| Public Sewer, Overhead Sewers | |
| 10635137 | |
| 14191120120000 |
Property History
| DATE: | EVENT: | PRICE: | SOURCE: |
|---|---|---|---|
| 8 Apr, 2020 | Sold | $1,335,000 | MRED MLS |
| 12 Feb, 2020 | Under contract | $1,325,000 | MRED MLS |
| 12 Feb, 2020 | Listed for sale | $1,325,000 | MRED MLS |
Room Specifics
Total Bedrooms: 5
Bedrooms Above Ground: 3
Bedrooms Below Ground: 2
Dimensions: —
Floor Type: Carpet
Dimensions: —
Floor Type: Carpet
Dimensions: —
Floor Type: Carpet
Dimensions: —
Floor Type: —
Full Bathrooms: 5
Bathroom Amenities: Whirlpool,Separate Shower,Steam Shower,Double Sink
Bathroom in Basement: 1
Rooms: Bedroom 5,Deck,Pantry,Play Room
Basement Description: Finished,Exterior Access
Other Specifics
| 2 | |
| — | |
| — | |
| Deck, Patio, Roof Deck | |
| — | |
| 29X125 | |
| — | |
| Full | |
| Hardwood Floors, Heated Floors, Second Floor Laundry | |
| Double Oven, Microwave, Dishwasher, Refrigerator, Bar Fridge, Freezer, Disposal | |
| Not in DB | |
| — | |
| — | |
| — | |
| Double Sided, Wood Burning |
Tax History
| Year | Property Taxes |
|---|---|
| 2020 | $20,924 |
Contact Agent
Nearby Similar Homes
Nearby Sold Comparables
Contact Agent
Listing Provided By
Dream Town Realty










