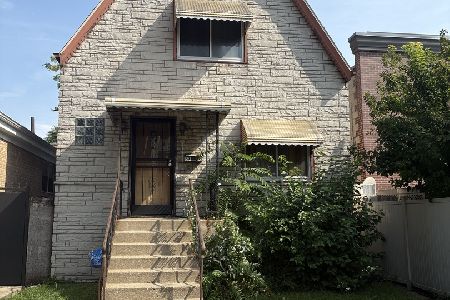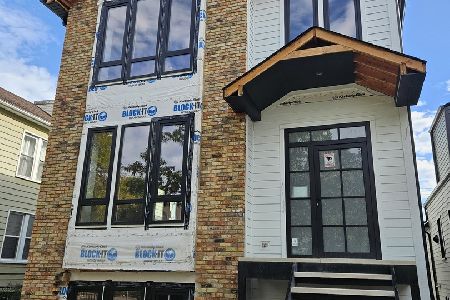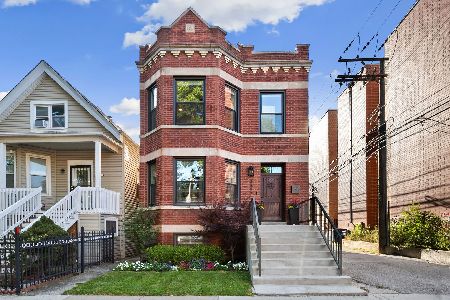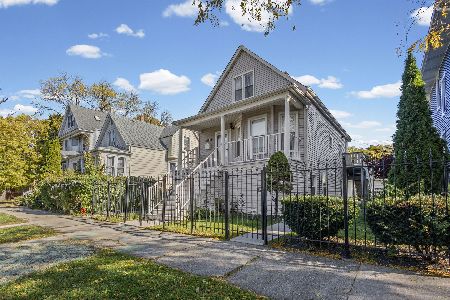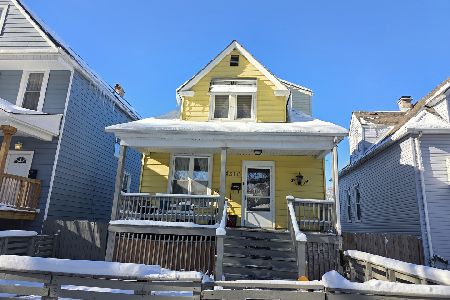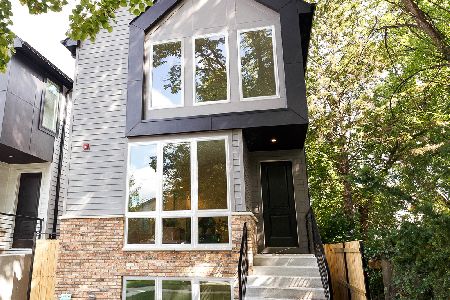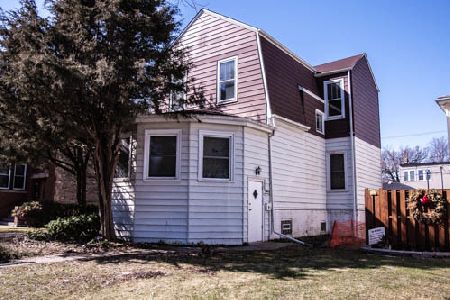3827 Monticello Avenue, Irving Park, Chicago, Illinois 60618
$860,000
|
Sold
|
|
| Status: | Closed |
| Sqft: | 3,900 |
| Cost/Sqft: | $222 |
| Beds: | 4 |
| Baths: | 4 |
| Year Built: | 2014 |
| Property Taxes: | $11,642 |
| Days On Market: | 2905 |
| Lot Size: | 0,00 |
Description
Huge recent new const SFH on oversized 33ft lot in Independence Park. Extra wide open concept main level w/large living/dining area, gas fireplace w/custom surround & built-ins, & crown molding. Chef's kitchen featuring Viking appl, farmhouse sink, large island w/breakfast bar seating, built-out walk-in pantry w/wine fridge, floor to ceiling subway tile backsplash & quartz counters. Adjoining mudroom w/built-in storage cubbies. Spacious master suite w/two large WIC's & private bath w/dual vanities, frameless glass shower & skylight. 3 additional beds, full bath w/dual vanities, bath tub & skylight, & laundry on upper level. Fully finished lower level w/huge rec room, 5th bed w/WIC currently set up as workshop, full bath & utility room w/cabinetry, sink & laundry hook-up. Welcoming front porch, private back yard w/deck & two car garage. Great storage, nice ceiling heights, wiring for sound. Easy access to Blue line & I90. Impeccable home w/tons of character in desirable Irving Park!
Property Specifics
| Single Family | |
| — | |
| — | |
| 2014 | |
| Full | |
| — | |
| No | |
| — |
| Cook | |
| — | |
| 0 / Not Applicable | |
| None | |
| Public | |
| Public Sewer | |
| 09857053 | |
| 13231150370000 |
Property History
| DATE: | EVENT: | PRICE: | SOURCE: |
|---|---|---|---|
| 11 May, 2015 | Sold | $770,000 | MRED MLS |
| 12 Apr, 2015 | Under contract | $774,900 | MRED MLS |
| 7 Apr, 2015 | Listed for sale | $774,900 | MRED MLS |
| 13 Apr, 2018 | Sold | $860,000 | MRED MLS |
| 17 Feb, 2018 | Under contract | $865,000 | MRED MLS |
| 14 Feb, 2018 | Listed for sale | $865,000 | MRED MLS |
Room Specifics
Total Bedrooms: 5
Bedrooms Above Ground: 4
Bedrooms Below Ground: 1
Dimensions: —
Floor Type: Carpet
Dimensions: —
Floor Type: Carpet
Dimensions: —
Floor Type: Carpet
Dimensions: —
Floor Type: —
Full Bathrooms: 4
Bathroom Amenities: Separate Shower,Double Sink,Full Body Spray Shower,Soaking Tub
Bathroom in Basement: 1
Rooms: Recreation Room,Bedroom 5
Basement Description: Finished
Other Specifics
| 2 | |
| — | |
| — | |
| Deck, Porch | |
| — | |
| 33 X 125 | |
| Unfinished | |
| Full | |
| Vaulted/Cathedral Ceilings, Skylight(s), Hardwood Floors, Second Floor Laundry | |
| Double Oven, Microwave, Dishwasher, High End Refrigerator, Washer, Dryer, Disposal, Stainless Steel Appliance(s), Wine Refrigerator, Cooktop, Range Hood | |
| Not in DB | |
| Park, Curbs, Sidewalks, Street Lights, Street Paved | |
| — | |
| — | |
| Gas Log, Gas Starter |
Tax History
| Year | Property Taxes |
|---|---|
| 2018 | $11,642 |
Contact Agent
Nearby Similar Homes
Nearby Sold Comparables
Contact Agent
Listing Provided By
Jameson Sotheby's Intl Realty

