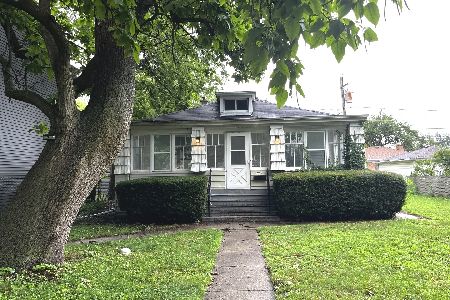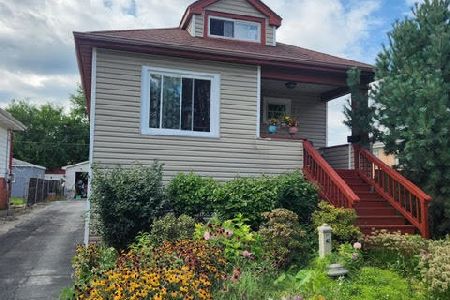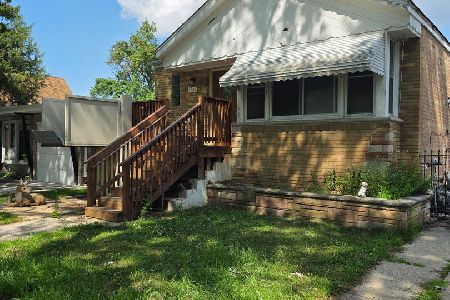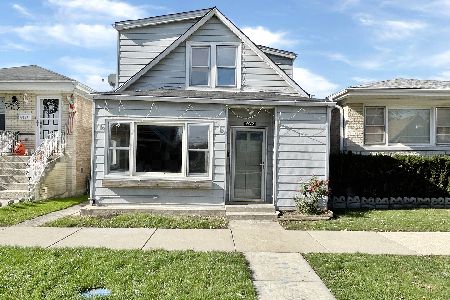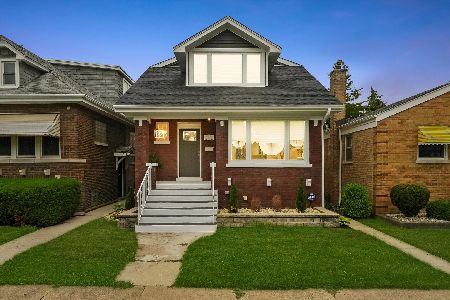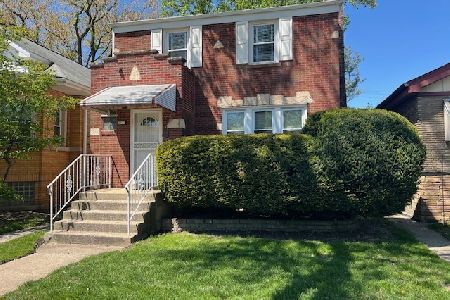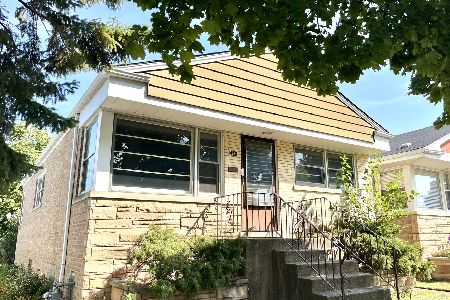3828 East Avenue, Berwyn, Illinois 60402
$270,000
|
Sold
|
|
| Status: | Closed |
| Sqft: | 1,450 |
| Cost/Sqft: | $176 |
| Beds: | 3 |
| Baths: | 2 |
| Year Built: | 1928 |
| Property Taxes: | $9,652 |
| Days On Market: | 436 |
| Lot Size: | 0,11 |
Description
This beautiful home boasts a spacious and well-designed layout, providing ample room for you and your family. The main living area is bright and open, with large windows allowing for plenty of natural light. The living room is a great space for entertaining friends or relaxing with your loved ones. Adjacent to the living room is a well-equipped kitchen, complete with appliances and plenty of counter space for all your culinary endeavors.One of the best features of this home is its close proximity to a vibrant dining scene. Within a short stroll, you will find an array of enticing restaurants and cafes, offering diverse cuisines to satisfy every taste bud. Whether you're craving a gourmet dinner or a laid-back brunch, you'll have endless options just steps away from your front door.In addition to the dining options, this prime location also offers an abundance of parks and green spaces. Spend your weekends exploring the nearby parks, enjoying picnics, playing sports, or simply taking a relaxing stroll amidst nature. The convenience and availability of these recreational areas will provide you with the perfect opportunity to unwind and stay active.This home truly offers the best of both worlds - the comfort and tranquility of a well-designed living space and the convenience of a vibrant neighborhood. Don't miss out on this incredible opportunity to own a three bedroom, two bathroom home in a prime location. Contact us today to schedule a viewing and make this dream home yours! PRE-APPROVED BUYERS ONLY!
Property Specifics
| Single Family | |
| — | |
| — | |
| 1928 | |
| — | |
| — | |
| No | |
| 0.11 |
| Cook | |
| — | |
| — / Not Applicable | |
| — | |
| — | |
| — | |
| 12114197 | |
| 16314220210000 |
Nearby Schools
| NAME: | DISTRICT: | DISTANCE: | |
|---|---|---|---|
|
Grade School
Pershing Elementary School |
100 | — | |
|
Middle School
Freedom Middle School |
100 | Not in DB | |
|
High School
J Sterling Morton West High Scho |
201 | Not in DB | |
Property History
| DATE: | EVENT: | PRICE: | SOURCE: |
|---|---|---|---|
| 7 Oct, 2024 | Sold | $270,000 | MRED MLS |
| 25 Jul, 2024 | Under contract | $255,000 | MRED MLS |
| 17 Jul, 2024 | Listed for sale | $255,000 | MRED MLS |
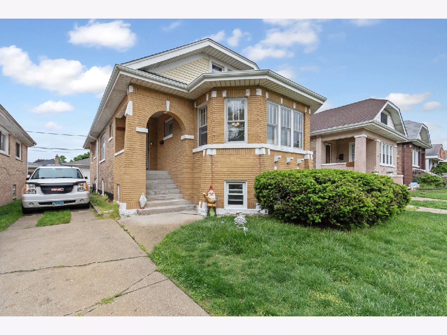
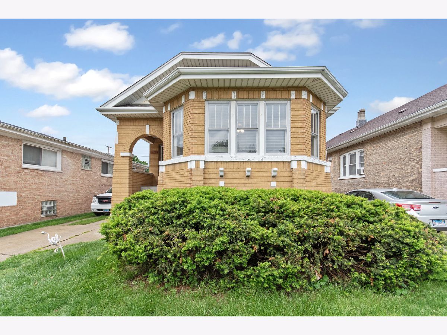
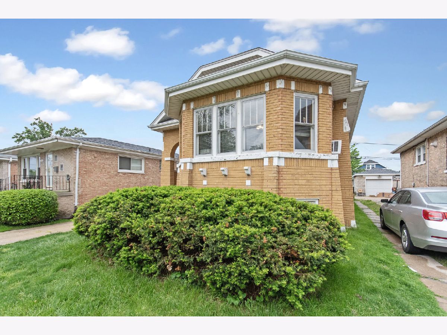
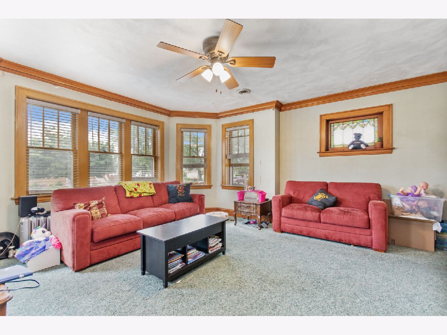
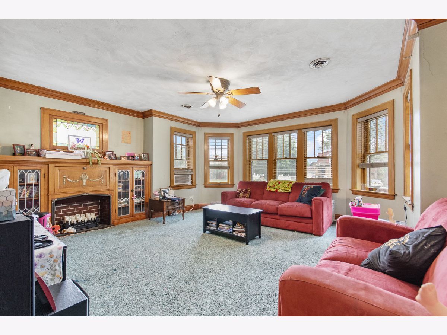
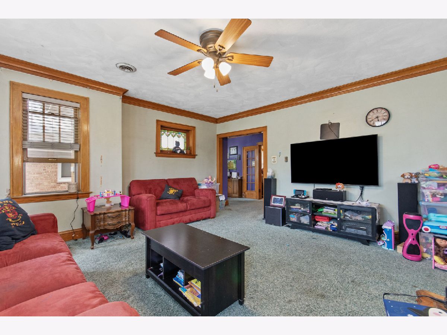
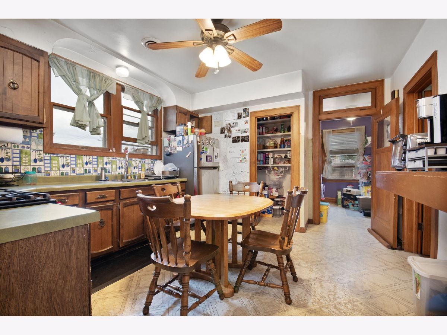
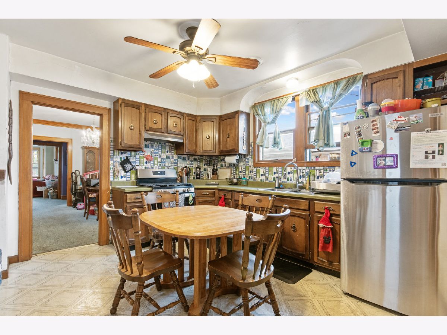
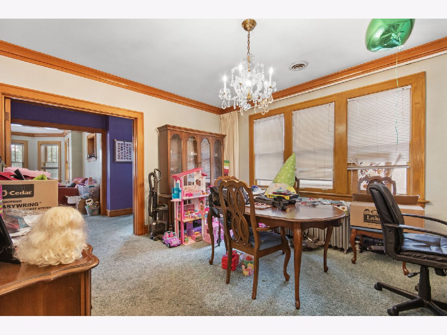
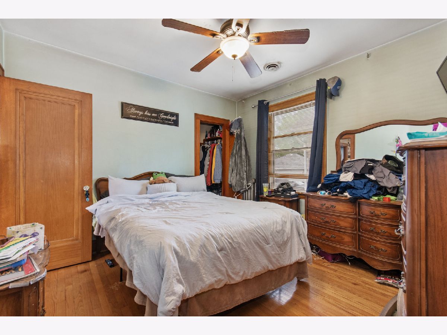
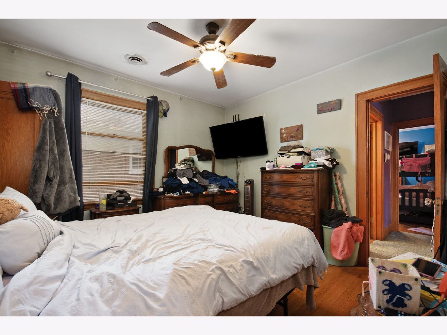
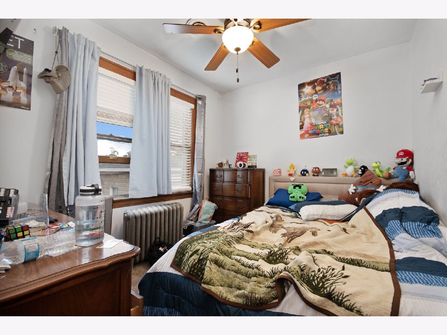
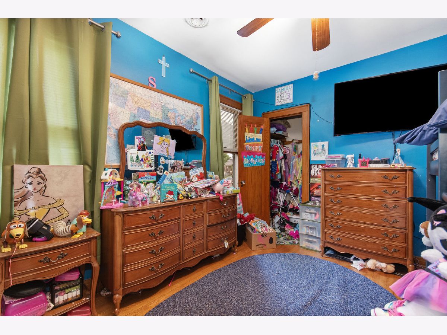
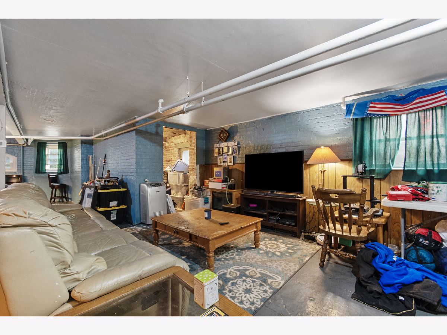
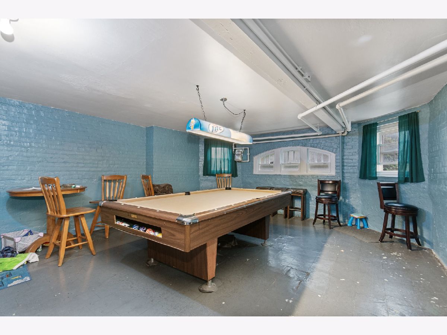
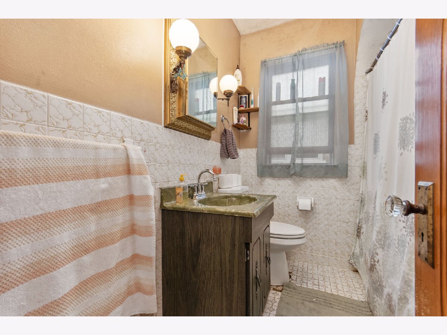
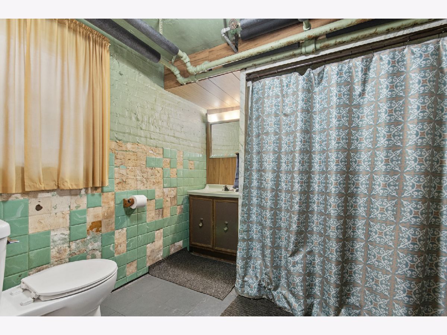
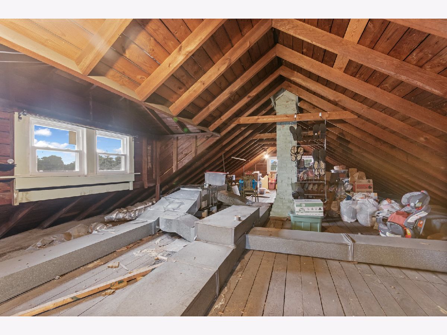
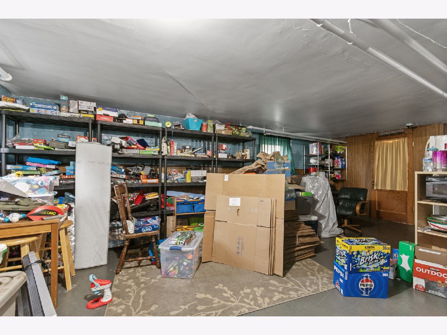
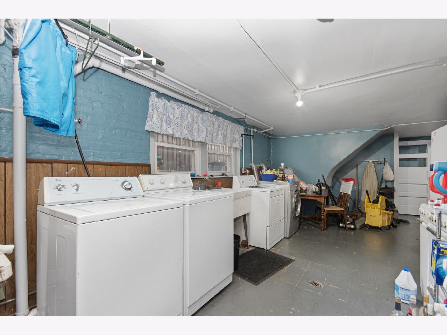
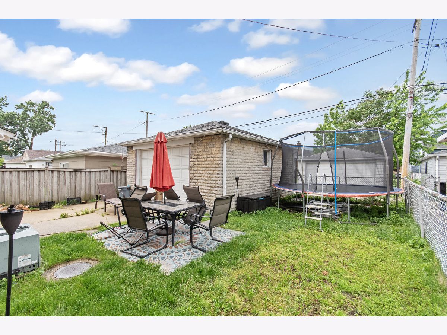
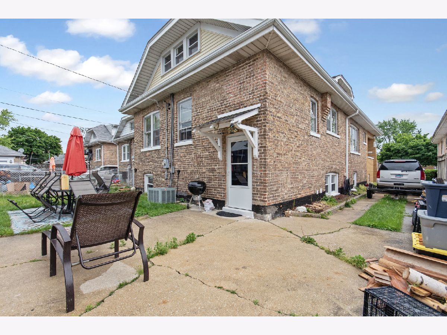
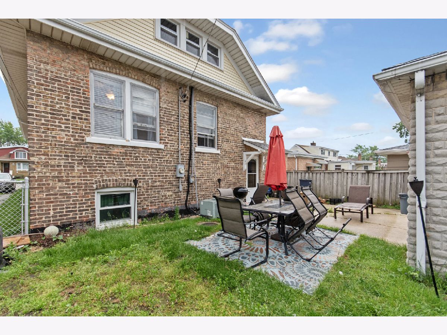
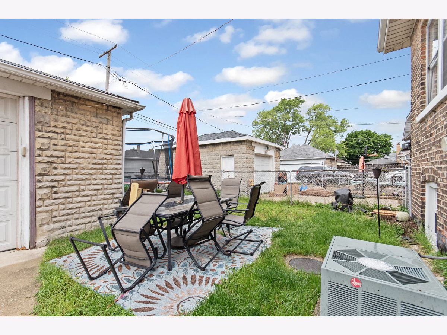
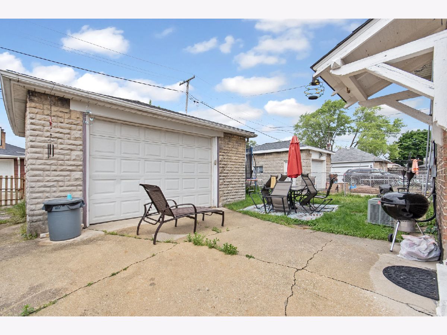
Room Specifics
Total Bedrooms: 3
Bedrooms Above Ground: 3
Bedrooms Below Ground: 0
Dimensions: —
Floor Type: —
Dimensions: —
Floor Type: —
Full Bathrooms: 2
Bathroom Amenities: —
Bathroom in Basement: 1
Rooms: —
Basement Description: Partially Finished
Other Specifics
| 2 | |
| — | |
| — | |
| — | |
| — | |
| 123.2X38.3X123.2X38.3 | |
| — | |
| — | |
| — | |
| — | |
| Not in DB | |
| — | |
| — | |
| — | |
| — |
Tax History
| Year | Property Taxes |
|---|---|
| 2024 | $9,652 |
Contact Agent
Nearby Similar Homes
Nearby Sold Comparables
Contact Agent
Listing Provided By
Keller Williams Preferred Rlty

