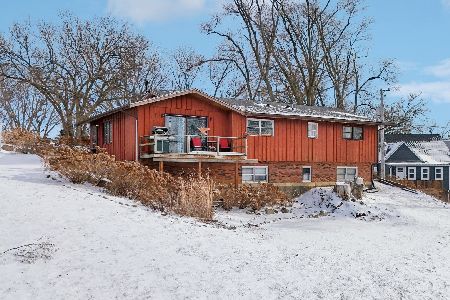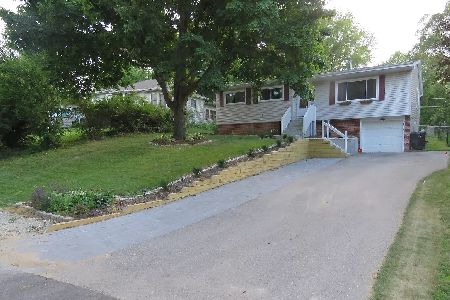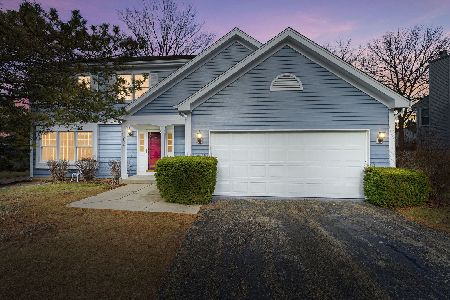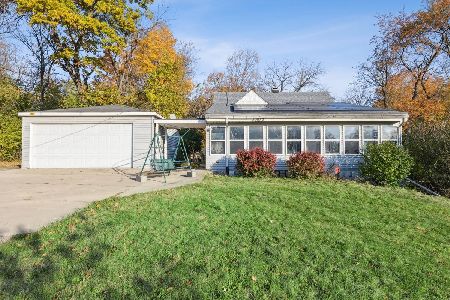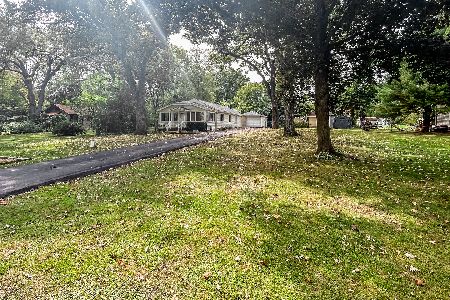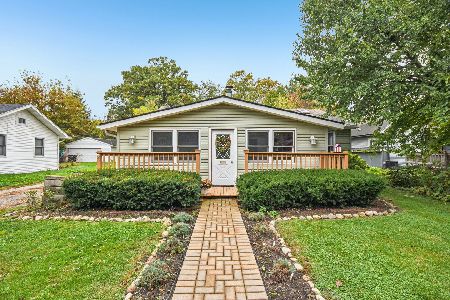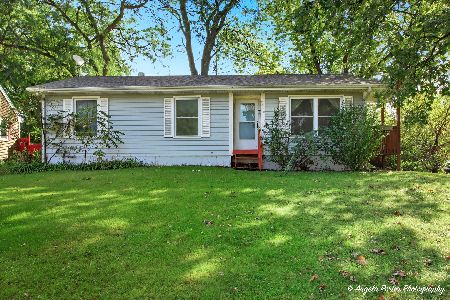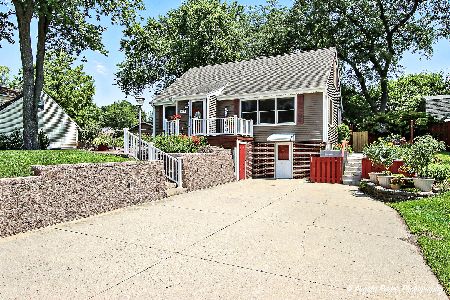3828 Eastway Drive, Island Lake, Illinois 60042
$171,000
|
Sold
|
|
| Status: | Closed |
| Sqft: | 0 |
| Cost/Sqft: | — |
| Beds: | 3 |
| Baths: | 3 |
| Year Built: | 1985 |
| Property Taxes: | $4,857 |
| Days On Market: | 5628 |
| Lot Size: | 0,30 |
Description
Well maintained, freshly painted & neutrally decorated home. Entry w/ wd laminate flooring & coat closet. Big country kitchen & vaulted clng, ceramic back splash & newer appliances. Lg living rm w/ vaulted cling & sliders to nice shaded backyard. 3 first floor bedrms w/clng fans. Finished bmt w/ rec rm, study area, 4th bedrm & full bath. Big 2+ car garage w/ stairs going to 23X34 storage w/ 9' clngs & heated flrs.
Property Specifics
| Single Family | |
| — | |
| Ranch | |
| 1985 | |
| Full | |
| — | |
| No | |
| 0.3 |
| Lake | |
| Island Lake Highlands | |
| 0 / Not Applicable | |
| None | |
| Public | |
| Public Sewer | |
| 07619049 | |
| 09213140390000 |
Nearby Schools
| NAME: | DISTRICT: | DISTANCE: | |
|---|---|---|---|
|
Grade School
Cotton Creek School |
118 | — | |
|
Middle School
Matthews Middle School |
118 | Not in DB | |
|
High School
Wauconda Comm High School |
118 | Not in DB | |
Property History
| DATE: | EVENT: | PRICE: | SOURCE: |
|---|---|---|---|
| 29 Dec, 2010 | Sold | $171,000 | MRED MLS |
| 4 Nov, 2010 | Under contract | $179,900 | MRED MLS |
| — | Last price change | $182,500 | MRED MLS |
| 27 Aug, 2010 | Listed for sale | $185,000 | MRED MLS |
| 4 Dec, 2025 | Sold | $309,900 | MRED MLS |
| 4 Oct, 2025 | Under contract | $309,900 | MRED MLS |
| 25 Sep, 2025 | Listed for sale | $309,900 | MRED MLS |
Room Specifics
Total Bedrooms: 4
Bedrooms Above Ground: 3
Bedrooms Below Ground: 1
Dimensions: —
Floor Type: Carpet
Dimensions: —
Floor Type: Hardwood
Dimensions: —
Floor Type: Carpet
Full Bathrooms: 3
Bathroom Amenities: —
Bathroom in Basement: 1
Rooms: Den
Basement Description: Finished
Other Specifics
| 2 | |
| Concrete Perimeter | |
| Gravel | |
| — | |
| Wooded | |
| 75X103+40X120 | |
| Unfinished | |
| Yes | |
| First Floor Bedroom, In-Law Arrangement | |
| Range, Dishwasher, Refrigerator, Washer, Dryer | |
| Not in DB | |
| Street Lights, Street Paved | |
| — | |
| — | |
| — |
Tax History
| Year | Property Taxes |
|---|---|
| 2010 | $4,857 |
| 2025 | $6,700 |
Contact Agent
Nearby Similar Homes
Nearby Sold Comparables
Contact Agent
Listing Provided By
RE/MAX Suburban

