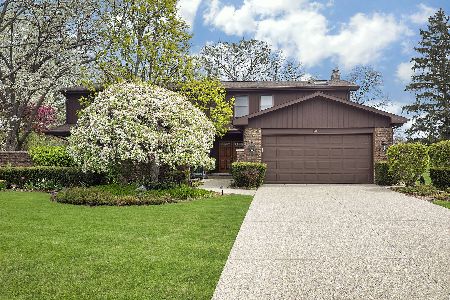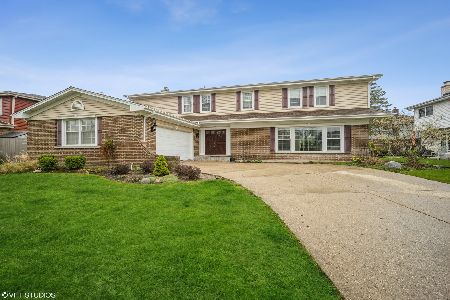3828 Rutgers Lane, Northbrook, Illinois 60062
$770,000
|
Sold
|
|
| Status: | Closed |
| Sqft: | 3,422 |
| Cost/Sqft: | $234 |
| Beds: | 4 |
| Baths: | 4 |
| Year Built: | 1968 |
| Property Taxes: | $9,655 |
| Days On Market: | 2804 |
| Lot Size: | 0,25 |
Description
This super-sized colonial enjoys a PRIME location in popular Sutton Point adjacent to a fountain-filled lake providing 3 seasons of sparkling views! Double doors open to an impressive FOY w/sweeping bridal staircase. XL living rm features attractive flr-to-ceil windows overlooking the pretty tree-lined street & opens to the banquet-sized formal DR. New Kitchen, with quartz countertops, SS Appliences adjoins FR, 1st and 2nd hardwood flrs & inviting stone fplc; both rms open to a lg patio & sprawling backyd w/fabulous views of pond. 4 spacious BRs on 2nd level along w/3 full baths. Master suite with upgraded master bathroom a spa-like free standing bath tub & full finished walk in closet. All bathrooms are updated.Finished Basement This home in a great neighborhood blocks.
Property Specifics
| Single Family | |
| — | |
| Colonial | |
| 1968 | |
| Partial | |
| COLONIAL | |
| No | |
| 0.25 |
| Cook | |
| Sutton Point | |
| 0 / Not Applicable | |
| None | |
| Lake Michigan | |
| Public Sewer | |
| 09957960 | |
| 04072050230000 |
Nearby Schools
| NAME: | DISTRICT: | DISTANCE: | |
|---|---|---|---|
|
Grade School
Hickory Point Elementary School |
27 | — | |
|
Middle School
Wood Oaks Junior High School |
27 | Not in DB | |
|
High School
Glenbrook North High School |
225 | Not in DB | |
|
Alternate Elementary School
Shabonee School |
— | Not in DB | |
Property History
| DATE: | EVENT: | PRICE: | SOURCE: |
|---|---|---|---|
| 8 Jan, 2018 | Sold | $520,000 | MRED MLS |
| 28 Oct, 2017 | Under contract | $549,900 | MRED MLS |
| — | Last price change | $574,900 | MRED MLS |
| 1 Aug, 2017 | Listed for sale | $574,900 | MRED MLS |
| 14 Sep, 2018 | Sold | $770,000 | MRED MLS |
| 8 Aug, 2018 | Under contract | $799,999 | MRED MLS |
| 21 May, 2018 | Listed for sale | $799,999 | MRED MLS |
Room Specifics
Total Bedrooms: 4
Bedrooms Above Ground: 4
Bedrooms Below Ground: 0
Dimensions: —
Floor Type: Hardwood
Dimensions: —
Floor Type: Hardwood
Dimensions: —
Floor Type: Hardwood
Full Bathrooms: 4
Bathroom Amenities: Separate Shower,Soaking Tub
Bathroom in Basement: 0
Rooms: Foyer,Walk In Closet,Recreation Room,Office
Basement Description: Finished,Crawl
Other Specifics
| 2 | |
| Concrete Perimeter | |
| Concrete | |
| Patio | |
| Landscaped | |
| 99 X 144 X 82 X 144 | |
| — | |
| Full | |
| Skylight(s), Hardwood Floors, First Floor Laundry | |
| Range, Microwave, Dishwasher, Refrigerator, Washer, Dryer, Disposal, Stainless Steel Appliance(s), Range Hood | |
| Not in DB | |
| Sidewalks, Street Paved | |
| — | |
| — | |
| Wood Burning, Gas Starter |
Tax History
| Year | Property Taxes |
|---|---|
| 2018 | $11,269 |
| 2018 | $9,655 |
Contact Agent
Nearby Similar Homes
Nearby Sold Comparables
Contact Agent
Listing Provided By
Best Realty Group Inc.









