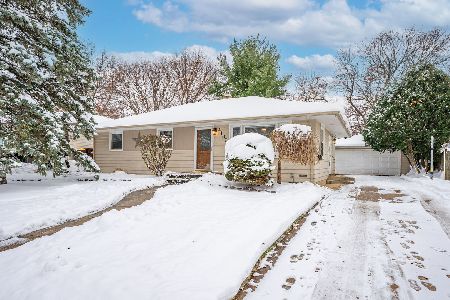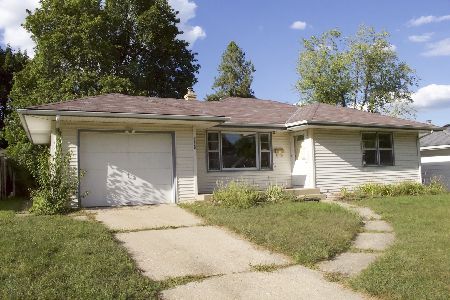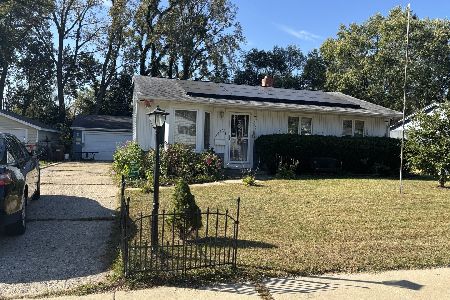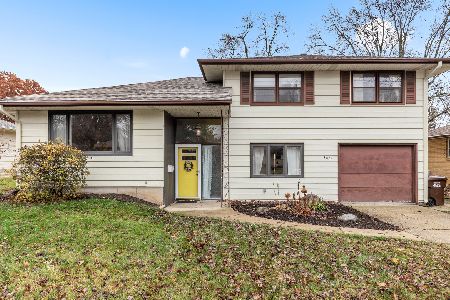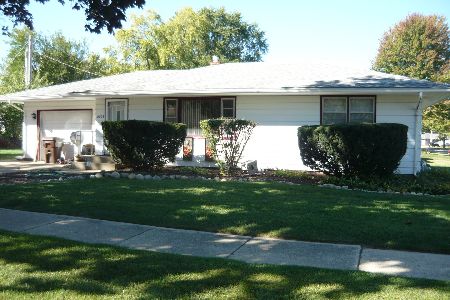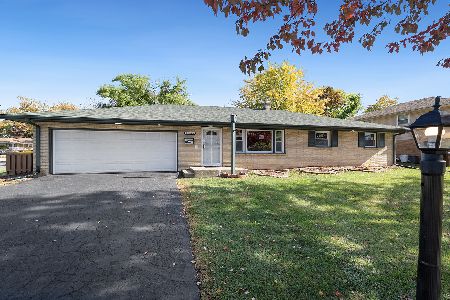3829 Dakota Lane, Rockford, Illinois 61108
$170,000
|
Sold
|
|
| Status: | Closed |
| Sqft: | 1,571 |
| Cost/Sqft: | $104 |
| Beds: | 3 |
| Baths: | 1 |
| Year Built: | 1959 |
| Property Taxes: | $2,779 |
| Days On Market: | 453 |
| Lot Size: | 0,16 |
Description
Charming tri-level home with a sunny yellow front door and covered porch. This light-filled, open-concept 3-bedroom, 1.5-bath property offers plenty of space and character. The expansive main floor features hardwood flooring in the living and dining rooms, hall, and all bedrooms, with oversized windows providing abundant natural light. The kitchen, equipped with white cabinetry and stainless steel appliances, boasts a wall of windows overlooking the fenced backyard, complete with a cozy brick fireplace for grilling. The spacious great room and dining area are perfect for entertaining. The large master bedroom includes hardwood floors, as do the two additional bedrooms. The main floor family room opens directly to the private yard and half bath. Recent upgrades include luxury vinyl plank & carpet (2021), a fully updated bathroom, a new privacy fence, and a 1-year-old furnace. The home also features an attached 1-car garage, providing both convenience and extra storage.
Property Specifics
| Single Family | |
| — | |
| — | |
| 1959 | |
| — | |
| — | |
| No | |
| 0.16 |
| Winnebago | |
| — | |
| 0 / Not Applicable | |
| — | |
| — | |
| — | |
| 12196089 | |
| 1232351005 |
Nearby Schools
| NAME: | DISTRICT: | DISTANCE: | |
|---|---|---|---|
|
Grade School
Whitehead Elementary School |
205 | — | |
|
Middle School
Bernard W Flinn Middle School |
205 | Not in DB | |
|
High School
Rockford East High School |
205 | Not in DB | |
Property History
| DATE: | EVENT: | PRICE: | SOURCE: |
|---|---|---|---|
| 26 Nov, 2024 | Sold | $170,000 | MRED MLS |
| 29 Oct, 2024 | Under contract | $164,000 | MRED MLS |
| 25 Oct, 2024 | Listed for sale | $164,000 | MRED MLS |
| 16 Jan, 2026 | Sold | $185,000 | MRED MLS |
| 18 Dec, 2025 | Under contract | $185,000 | MRED MLS |
| 3 Dec, 2025 | Listed for sale | $185,000 | MRED MLS |
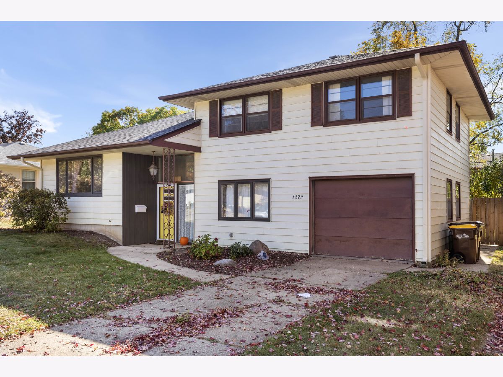
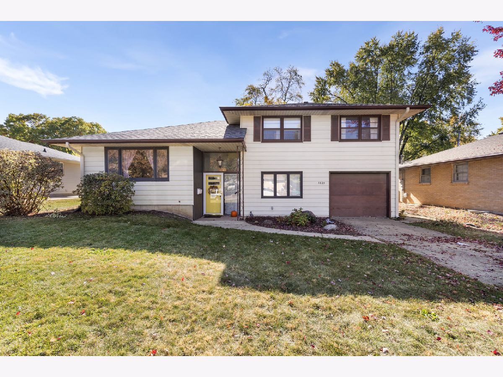
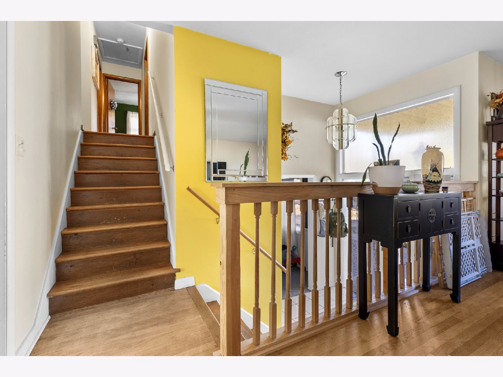
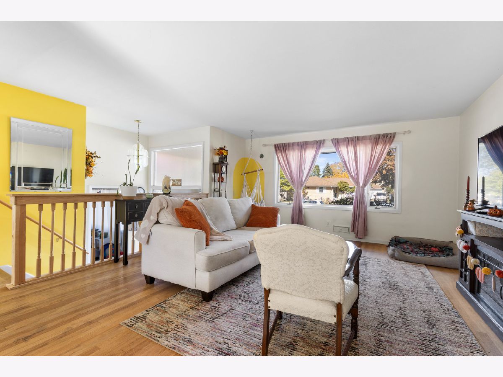
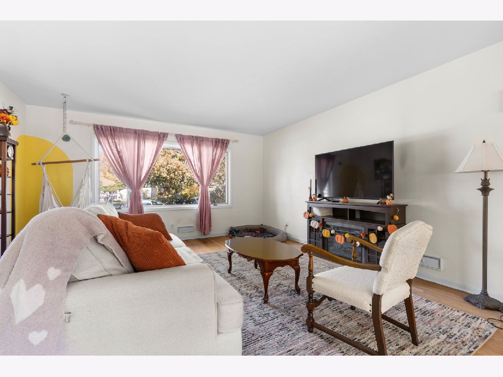
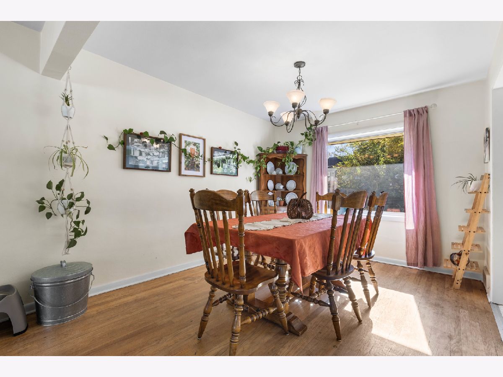
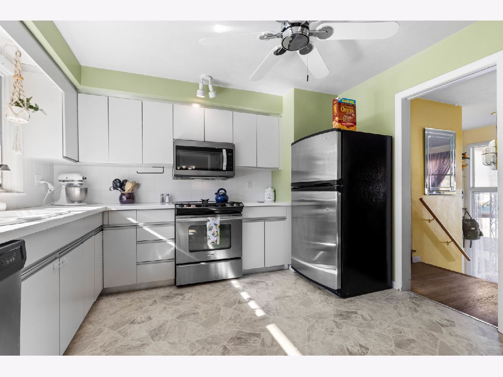
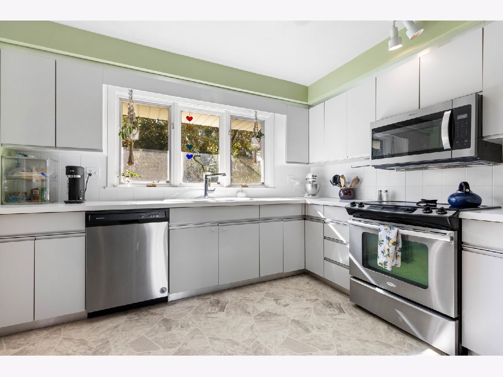
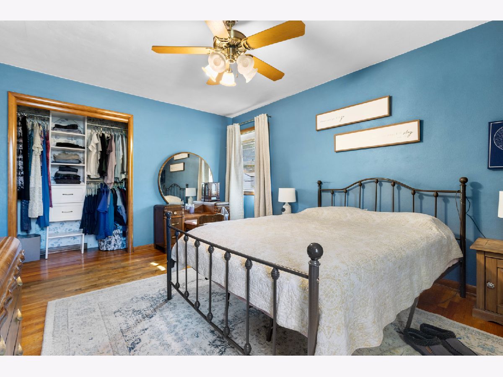
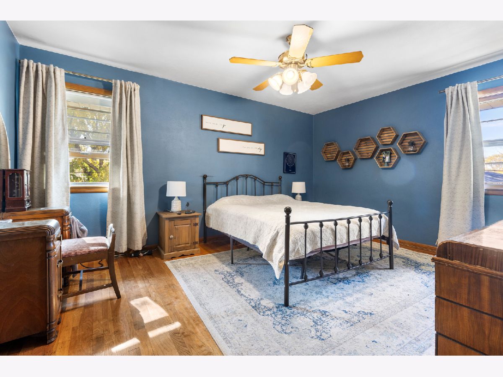
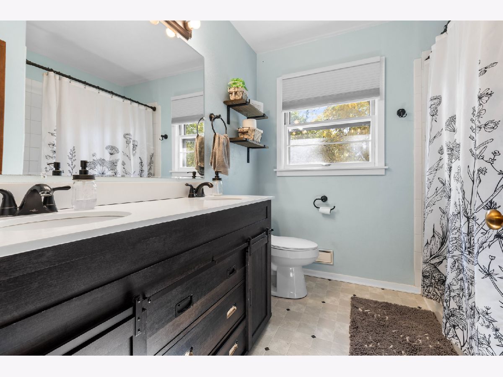
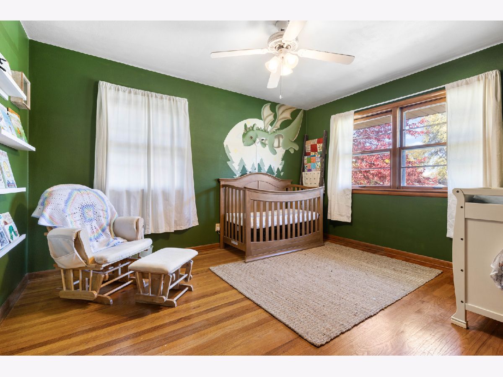
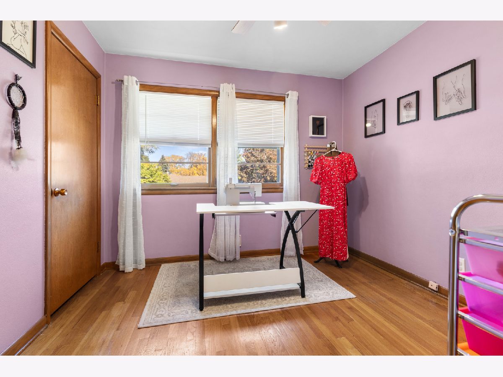
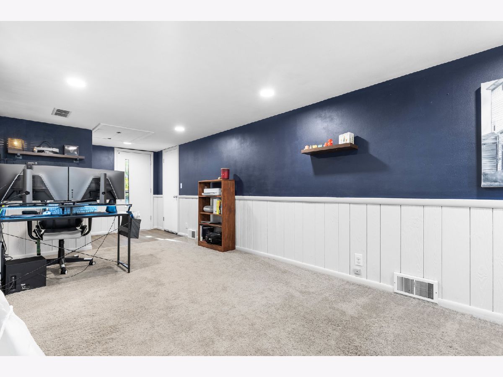
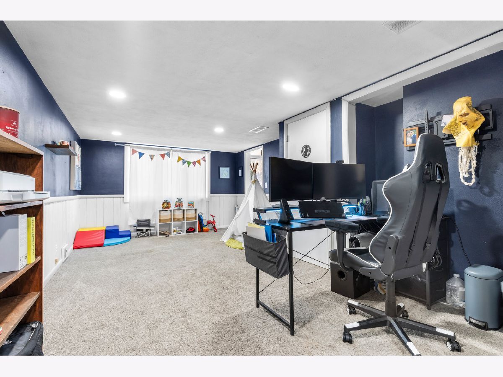
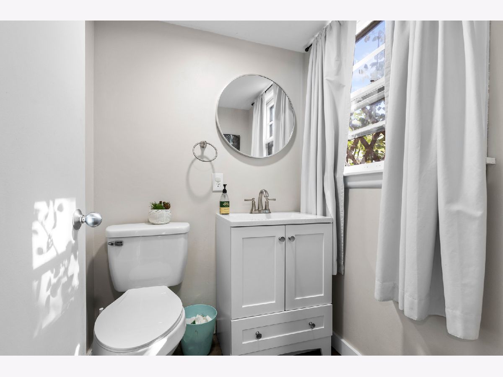
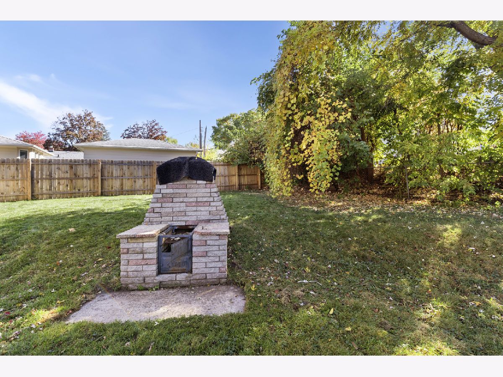
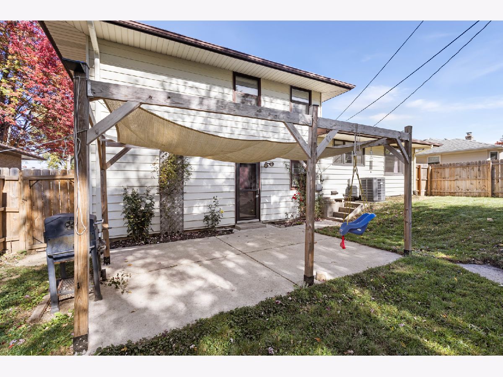
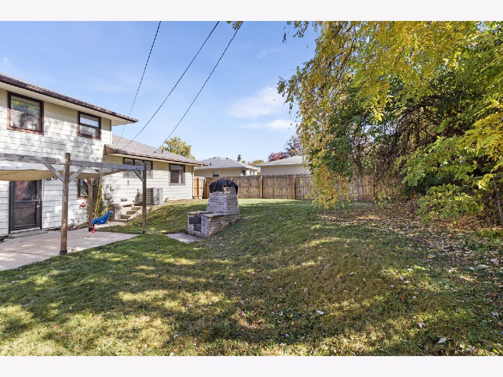
Room Specifics
Total Bedrooms: 3
Bedrooms Above Ground: 3
Bedrooms Below Ground: 0
Dimensions: —
Floor Type: —
Dimensions: —
Floor Type: —
Full Bathrooms: 1
Bathroom Amenities: —
Bathroom in Basement: 0
Rooms: —
Basement Description: Finished
Other Specifics
| 1 | |
| — | |
| — | |
| — | |
| — | |
| 60 X 60 X 116 X 113.23 | |
| — | |
| — | |
| — | |
| — | |
| Not in DB | |
| — | |
| — | |
| — | |
| — |
Tax History
| Year | Property Taxes |
|---|---|
| 2024 | $2,779 |
Contact Agent
Nearby Similar Homes
Nearby Sold Comparables
Contact Agent
Listing Provided By
Keller Williams Realty Signature

