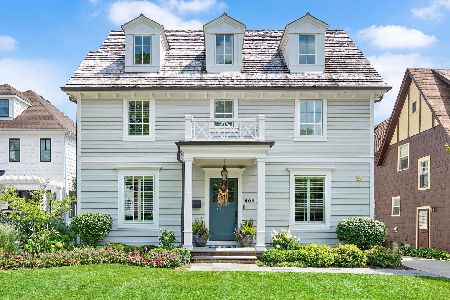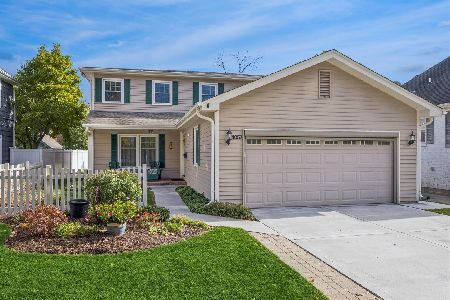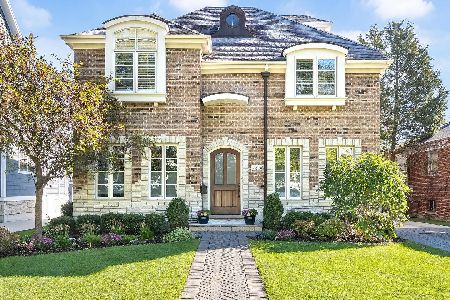3829 Grand Avenue, Western Springs, Illinois 60558
$950,000
|
Sold
|
|
| Status: | Closed |
| Sqft: | 0 |
| Cost/Sqft: | — |
| Beds: | 6 |
| Baths: | 5 |
| Year Built: | 2005 |
| Property Taxes: | $12,569 |
| Days On Market: | 4679 |
| Lot Size: | 0,00 |
Description
Definitely, the best home in this price range! If you demand a high level of fit & finish, keep reading. Cherry wood floors. Stone tiles. Extensive moldings. True custom cabinetry. And a very impressive bar. Compare against new construction-without the wait! Best yet, it is nicely located in Old Town, where walk to everything is a lifestyle. Do not miss this opportunity.
Property Specifics
| Single Family | |
| — | |
| — | |
| 2005 | |
| Full | |
| — | |
| No | |
| — |
| Cook | |
| Old Town | |
| 0 / Not Applicable | |
| None | |
| Community Well | |
| Public Sewer | |
| 08278016 | |
| 15314070060000 |
Nearby Schools
| NAME: | DISTRICT: | DISTANCE: | |
|---|---|---|---|
|
Grade School
John Laidlaw Elementary School |
101 | — | |
|
Middle School
Mcclure Junior High School |
101 | Not in DB | |
|
High School
Lyons Twp High School |
204 | Not in DB | |
Property History
| DATE: | EVENT: | PRICE: | SOURCE: |
|---|---|---|---|
| 27 Mar, 2014 | Sold | $950,000 | MRED MLS |
| 2 Jun, 2013 | Under contract | $999,900 | MRED MLS |
| — | Last price change | $1,050,000 | MRED MLS |
| 25 Feb, 2013 | Listed for sale | $1,050,000 | MRED MLS |
| 2 Feb, 2016 | Sold | $815,000 | MRED MLS |
| 8 Dec, 2015 | Under contract | $850,000 | MRED MLS |
| — | Last price change | $874,900 | MRED MLS |
| 6 Oct, 2015 | Listed for sale | $889,900 | MRED MLS |
| 16 Oct, 2019 | Sold | $772,000 | MRED MLS |
| 14 Sep, 2019 | Under contract | $789,000 | MRED MLS |
| — | Last price change | $825,000 | MRED MLS |
| 11 Apr, 2019 | Listed for sale | $889,500 | MRED MLS |
| 11 Apr, 2025 | Sold | $1,330,000 | MRED MLS |
| 20 Feb, 2025 | Under contract | $1,330,000 | MRED MLS |
| 18 Feb, 2025 | Listed for sale | $1,330,000 | MRED MLS |
Room Specifics
Total Bedrooms: 6
Bedrooms Above Ground: 6
Bedrooms Below Ground: 0
Dimensions: —
Floor Type: Carpet
Dimensions: —
Floor Type: Carpet
Dimensions: —
Floor Type: Carpet
Dimensions: —
Floor Type: —
Dimensions: —
Floor Type: —
Full Bathrooms: 5
Bathroom Amenities: Whirlpool,Separate Shower,Double Sink,Full Body Spray Shower
Bathroom in Basement: 1
Rooms: Bedroom 5,Bedroom 6,Breakfast Room,Game Room,Recreation Room
Basement Description: Finished
Other Specifics
| 2 | |
| — | |
| Brick | |
| Brick Paver Patio | |
| Fenced Yard | |
| 50 X 135 | |
| — | |
| Full | |
| Vaulted/Cathedral Ceilings, First Floor Laundry | |
| Double Oven, Range, Microwave, Dishwasher, Refrigerator, Washer, Dryer, Disposal, Stainless Steel Appliance(s) | |
| Not in DB | |
| — | |
| — | |
| — | |
| — |
Tax History
| Year | Property Taxes |
|---|---|
| 2014 | $12,569 |
| 2016 | $14,902 |
| 2019 | $17,624 |
| 2025 | $20,950 |
Contact Agent
Nearby Similar Homes
Nearby Sold Comparables
Contact Agent
Listing Provided By
Coldwell Banker Residential









