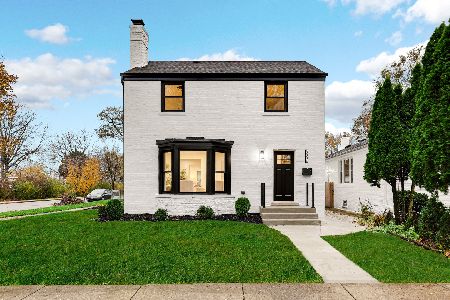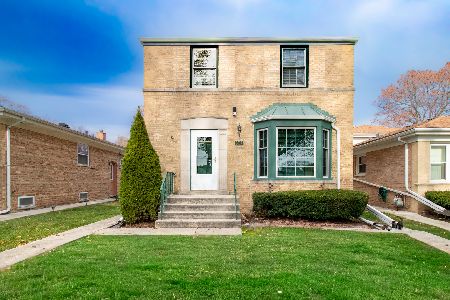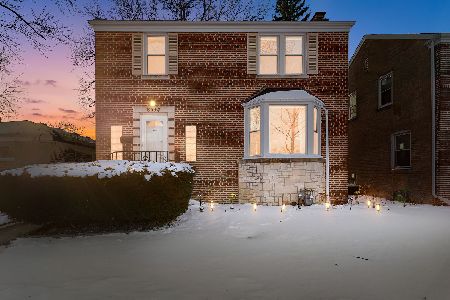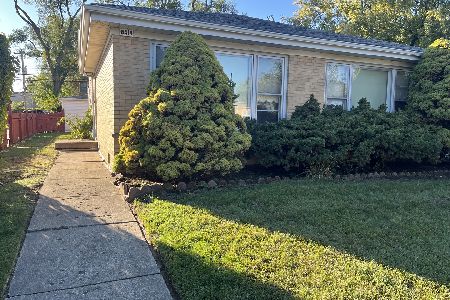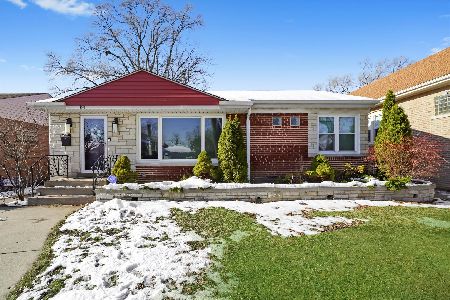3829 Louise Street, Skokie, Illinois 60076
$370,000
|
Sold
|
|
| Status: | Closed |
| Sqft: | 1,135 |
| Cost/Sqft: | $322 |
| Beds: | 3 |
| Baths: | 3 |
| Year Built: | 1958 |
| Property Taxes: | $1,277 |
| Days On Market: | 640 |
| Lot Size: | 0,12 |
Description
Multiple offer received. Highest and best offer due by Sunday(6/2) at 7PM. The buyer's loan has been denied. This spacious all-brick house is a fantastic opportunity for those willing to add their personal touch! 3 bedrooms in the main floor and an additional bedroom in the basement, along with 1 full and 2 half bathrooms. There's plenty of room for living spaces and storages. The finished basement has a cozy recreation room, a convenient bar area, laundry facilities, and multiple storage spaces. Roof: 13 years old, HAVC: 4 years old. Close to shopping, restaurants and schools and more.
Property Specifics
| Single Family | |
| — | |
| — | |
| 1958 | |
| — | |
| — | |
| No | |
| 0.12 |
| Cook | |
| — | |
| — / Not Applicable | |
| — | |
| — | |
| — | |
| 12036105 | |
| 10261040470000 |
Nearby Schools
| NAME: | DISTRICT: | DISTANCE: | |
|---|---|---|---|
|
Grade School
East Prairie Elementary School |
73 | — | |
|
Middle School
East Prairie Middle School |
73 | Not in DB | |
|
High School
Niles North High School |
219 | Not in DB | |
Property History
| DATE: | EVENT: | PRICE: | SOURCE: |
|---|---|---|---|
| 2 Jul, 2024 | Sold | $370,000 | MRED MLS |
| 2 Jun, 2024 | Under contract | $365,000 | MRED MLS |
| — | Last price change | $349,900 | MRED MLS |
| 30 Apr, 2024 | Listed for sale | $349,900 | MRED MLS |
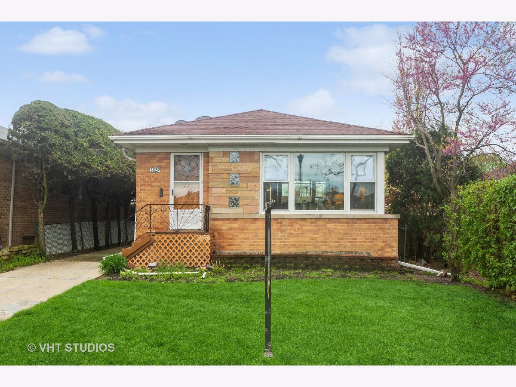
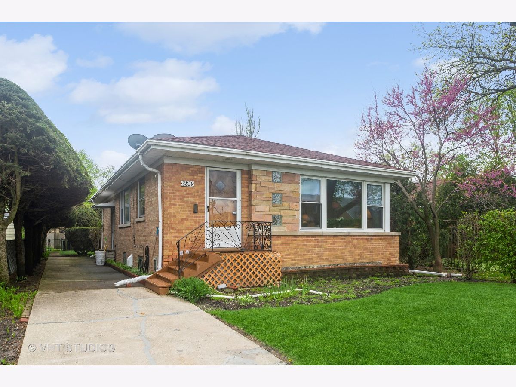
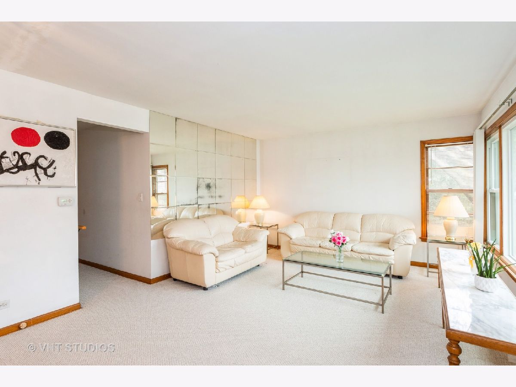
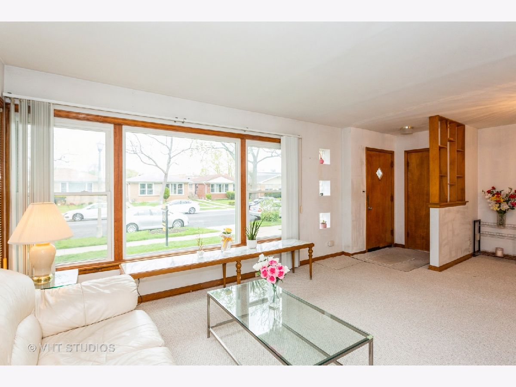
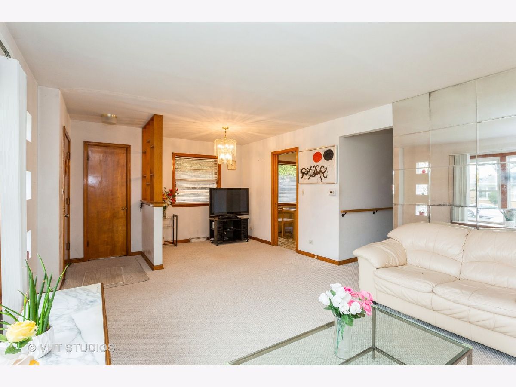
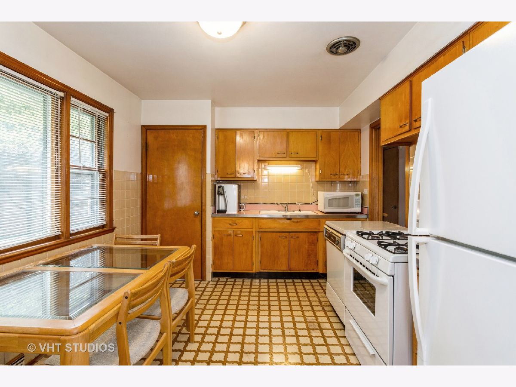
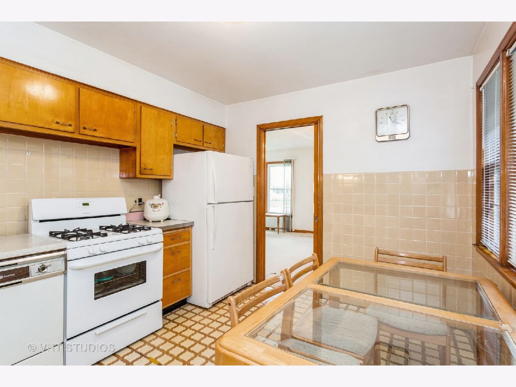
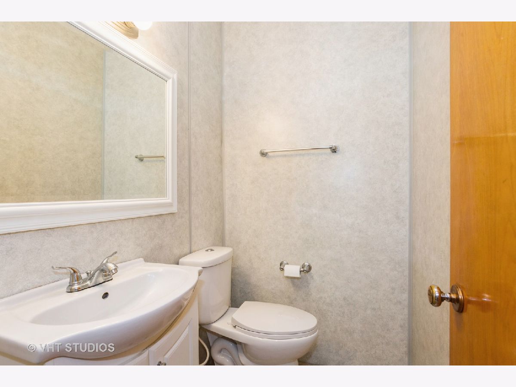
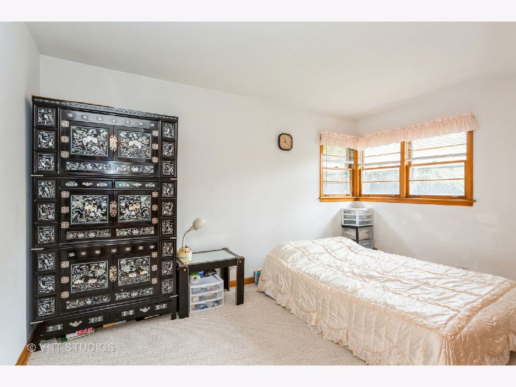
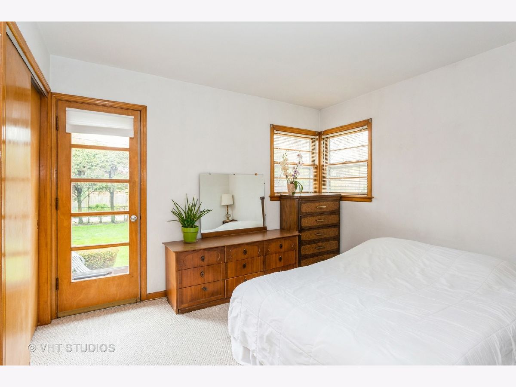
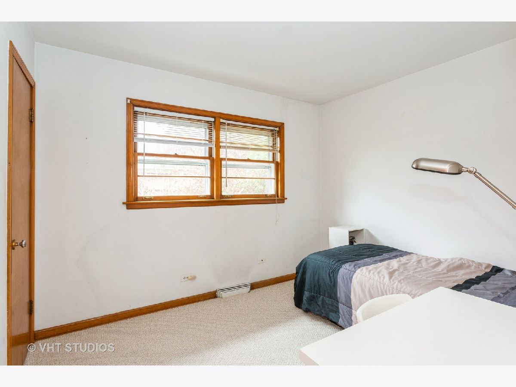
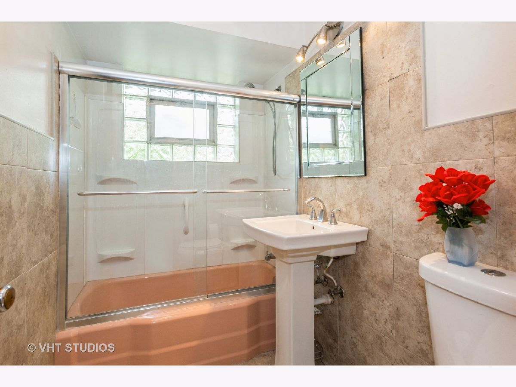
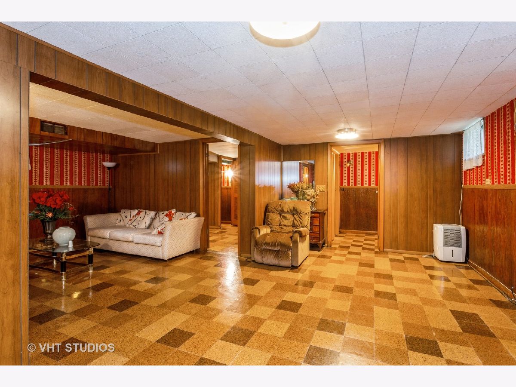
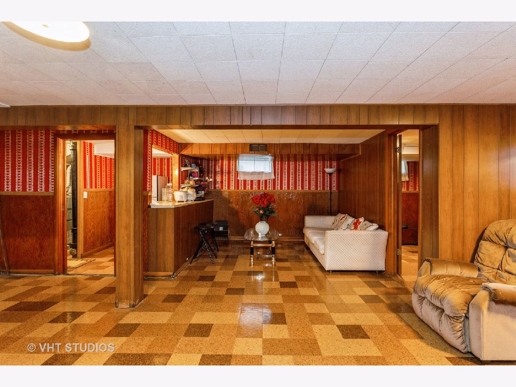
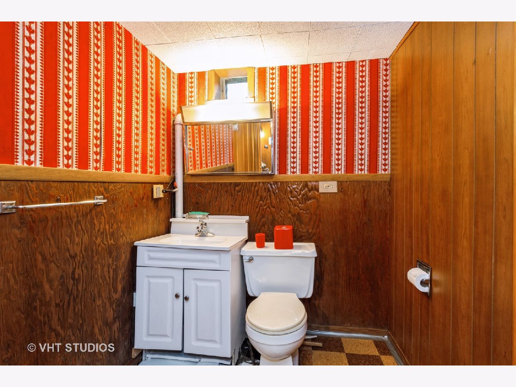
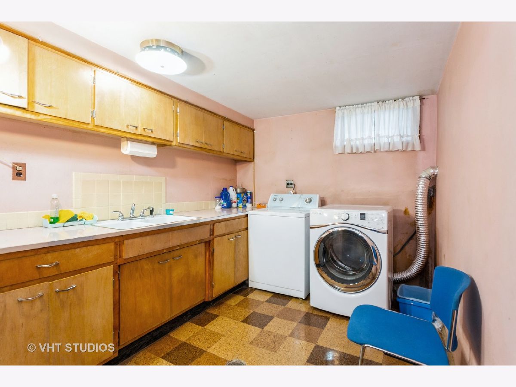
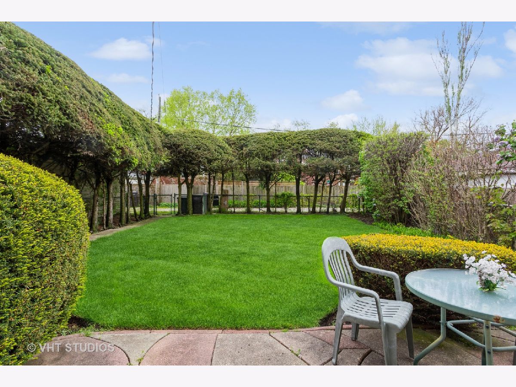
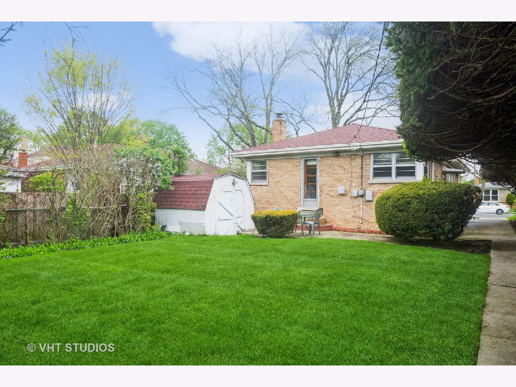
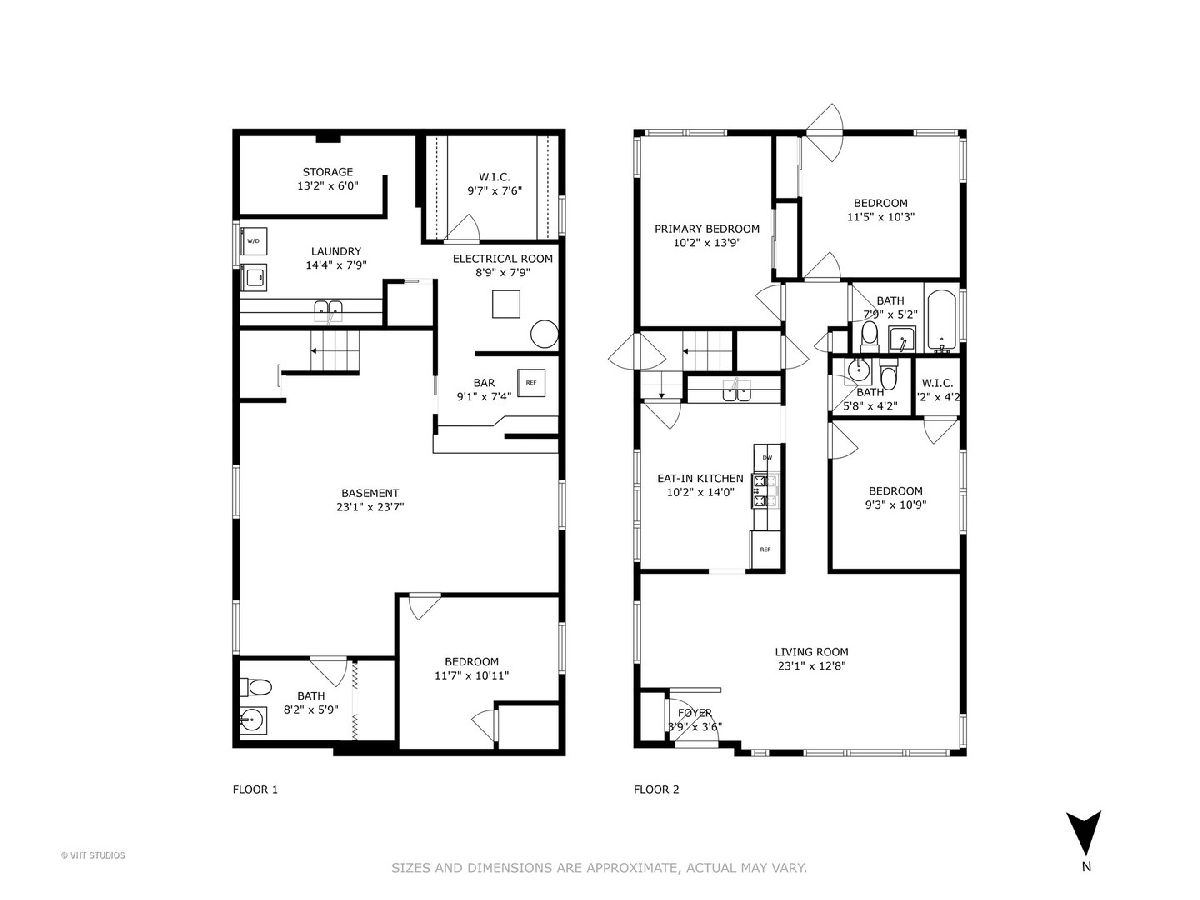
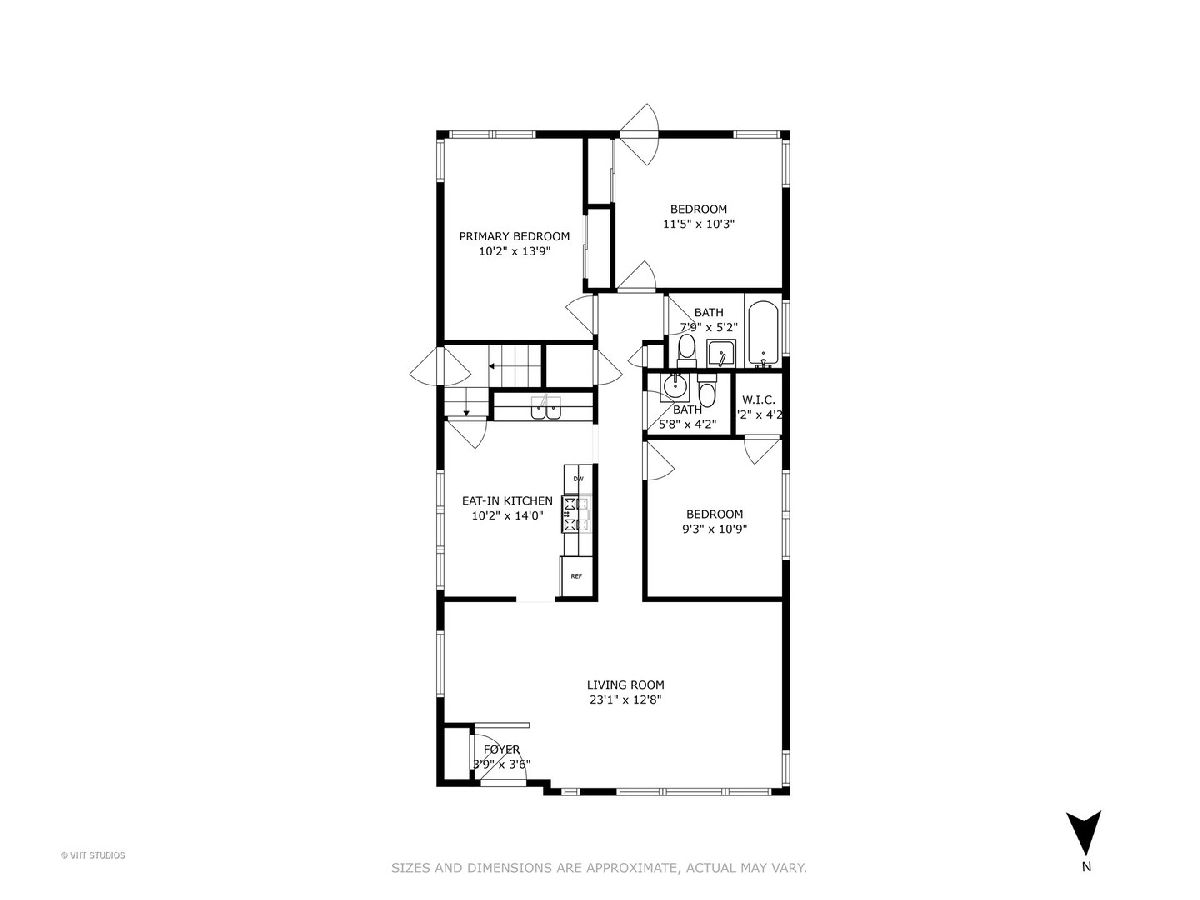
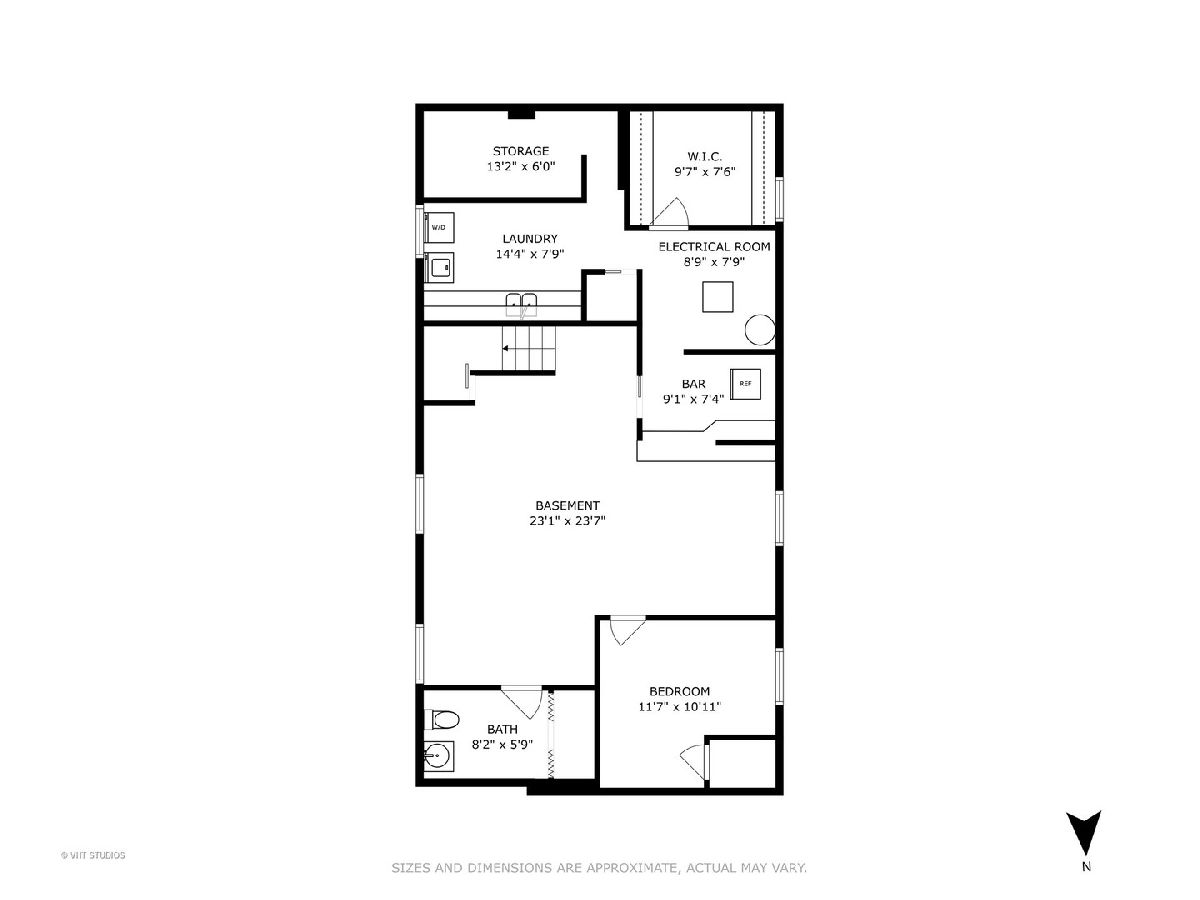
Room Specifics
Total Bedrooms: 3
Bedrooms Above Ground: 3
Bedrooms Below Ground: 0
Dimensions: —
Floor Type: —
Dimensions: —
Floor Type: —
Full Bathrooms: 3
Bathroom Amenities: —
Bathroom in Basement: 1
Rooms: —
Basement Description: Finished
Other Specifics
| — | |
| — | |
| Concrete | |
| — | |
| — | |
| 5000 | |
| — | |
| — | |
| — | |
| — | |
| Not in DB | |
| — | |
| — | |
| — | |
| — |
Tax History
| Year | Property Taxes |
|---|---|
| 2024 | $1,277 |
Contact Agent
Nearby Similar Homes
Nearby Sold Comparables
Contact Agent
Listing Provided By
Baird & Warner

