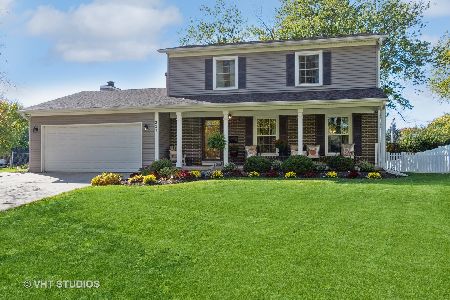383 Berwick Drive, Aurora, Illinois 60506
$270,000
|
Sold
|
|
| Status: | Closed |
| Sqft: | 2,128 |
| Cost/Sqft: | $129 |
| Beds: | 4 |
| Baths: | 4 |
| Year Built: | 1977 |
| Property Taxes: | $7,349 |
| Days On Market: | 2501 |
| Lot Size: | 0,16 |
Description
Welcome to your new home in wonderful Aurora! This colonial style layout has 4 bedrooms, 2.2 bathrooms, a finished basement, a sunroom and a large fenced backyard with tons of privacy! The kitchen was newly remodeled and includes new cream-colored cabinets, granite, stainless steel appliances, 2 large pantries and tons of table space. Hardwood throughout main level. The sunroom is perfect for that morning cup of coffee! And look out for the custom built-ins for laundry! Upstairs you will find a master suite with a BRAND NEW BATHROOM! New cabinets, mirrors, sinks, shower with glass doors and flooring! Walk-in closet with organizers. Basement is HUGE - tons of built-in cabinets, including a beverage fridge in bar area and 1/2 bathroom. The backyard is an entertainer's dream - gazebo, firepit, table space, lighting and BRAND NEW FENCE 2018. Just wait until the flowers come up in spring! New front door. FANTASTIC location off Orchard Road, close to I-88. West Aurora School District. NO HOA
Property Specifics
| Single Family | |
| — | |
| — | |
| 1977 | |
| Full | |
| — | |
| No | |
| 0.16 |
| Kane | |
| Sans Souci | |
| 0 / Not Applicable | |
| None | |
| Public | |
| Public Sewer | |
| 10271196 | |
| 1519377015 |
Nearby Schools
| NAME: | DISTRICT: | DISTANCE: | |
|---|---|---|---|
|
Grade School
Freeman Elementary School |
129 | — | |
|
Middle School
Washington Middle School |
129 | Not in DB | |
|
High School
West Aurora High School |
129 | Not in DB | |
Property History
| DATE: | EVENT: | PRICE: | SOURCE: |
|---|---|---|---|
| 28 May, 2019 | Sold | $270,000 | MRED MLS |
| 13 Apr, 2019 | Under contract | $275,000 | MRED MLS |
| 13 Feb, 2019 | Listed for sale | $275,000 | MRED MLS |
Room Specifics
Total Bedrooms: 4
Bedrooms Above Ground: 4
Bedrooms Below Ground: 0
Dimensions: —
Floor Type: Carpet
Dimensions: —
Floor Type: Carpet
Dimensions: —
Floor Type: Carpet
Full Bathrooms: 4
Bathroom Amenities: Double Sink
Bathroom in Basement: 1
Rooms: Sun Room
Basement Description: Finished
Other Specifics
| 2 | |
| Concrete Perimeter | |
| Concrete | |
| Deck, Storms/Screens, Fire Pit | |
| Fenced Yard,Mature Trees | |
| 90'X83'X70'X89' | |
| — | |
| Full | |
| Vaulted/Cathedral Ceilings, Hardwood Floors, First Floor Laundry | |
| Range, Microwave, Dishwasher, Refrigerator, Washer, Dryer, Disposal, Stainless Steel Appliance(s) | |
| Not in DB | |
| Sidewalks, Street Lights, Street Paved | |
| — | |
| — | |
| — |
Tax History
| Year | Property Taxes |
|---|---|
| 2019 | $7,349 |
Contact Agent
Nearby Similar Homes
Nearby Sold Comparables
Contact Agent
Listing Provided By
john greene, Realtor








