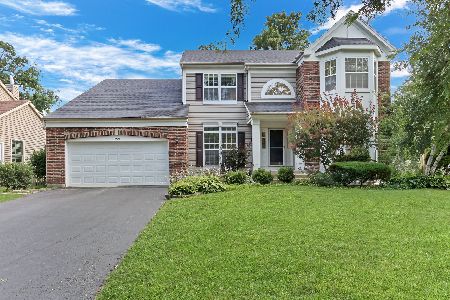383 Kingsport Drive, Gurnee, Illinois 60031
$445,000
|
Sold
|
|
| Status: | Closed |
| Sqft: | 3,077 |
| Cost/Sqft: | $146 |
| Beds: | 5 |
| Baths: | 4 |
| Year Built: | 1999 |
| Property Taxes: | $11,058 |
| Days On Market: | 1627 |
| Lot Size: | 0,26 |
Description
This BEAUTY in Kingsport Woods, in the HEART of Gurnee, is an absolute MUST SEE! This 5 bedroom 4 full bath + basement and 3 car garage STUNNER is FULL of incredible features and finishes that will leave you saying WOW! AMAZING open floor plan complemented by TONS of natural light, gleaming floors, fresh paint and updates GALORE! The grand foyer welcomes you into the formal living room and adjacent dining room-just wonderful for hosting your next get together! GORGEOUS kitchen boasting loads of cabinet space, stainless steel appliances, modern light fixtures and comfortable eating area overlooking the backyard! Step outside and enjoy your SPACIOUS fenced in backyard. Your own private oasis with hot tub where you can enjoy watching the horses graze. LOVELY arches lead you into the TWO STORY family room complete with BREATHTAKING windows, a soaring ceiling and statement fireplace! Main level bedroom (or office!) and full bath is made for teens, family or guests-would make a PERFECT in-law arrangement! Large laundry room is SUPER convenient! Head upstairs to see four additional bedrooms including an absolutely LUXURIOUS Master Suite! The large Master Suite includes a spacious bedroom, two closets, and is paired beautifully with a en-suite with double sink vanity and plenty of storage, soaker tub and walk in shower! WOW! Three generously sized bedrooms and bath, with a double bowl vanity, complete the upstairs! Finished basement offers plenty of room for media, recreation, exercise and more! PLUS.... the pool table is our gift to you! Highly desirable neighborhood in an IDEAL location close to everything that Gurnee has to offer-just minutes away from parks, shops, restaurants and MORE! You're going to LOVE it!
Property Specifics
| Single Family | |
| — | |
| Traditional | |
| 1999 | |
| Full | |
| REDWOOD | |
| No | |
| 0.26 |
| Lake | |
| Kingsport Woods | |
| 290 / Annual | |
| Other | |
| Lake Michigan | |
| Public Sewer, Sewer-Storm | |
| 11173640 | |
| 07192080030000 |
Nearby Schools
| NAME: | DISTRICT: | DISTANCE: | |
|---|---|---|---|
|
Grade School
Woodland Elementary School |
50 | — | |
|
Middle School
Woodland Middle School |
50 | Not in DB | |
|
High School
Warren Township High School |
121 | Not in DB | |
Property History
| DATE: | EVENT: | PRICE: | SOURCE: |
|---|---|---|---|
| 18 Jul, 2013 | Sold | $368,000 | MRED MLS |
| 11 Jun, 2013 | Under contract | $379,000 | MRED MLS |
| 14 May, 2013 | Listed for sale | $379,000 | MRED MLS |
| 16 Sep, 2021 | Sold | $445,000 | MRED MLS |
| 4 Aug, 2021 | Under contract | $450,000 | MRED MLS |
| 30 Jul, 2021 | Listed for sale | $450,000 | MRED MLS |

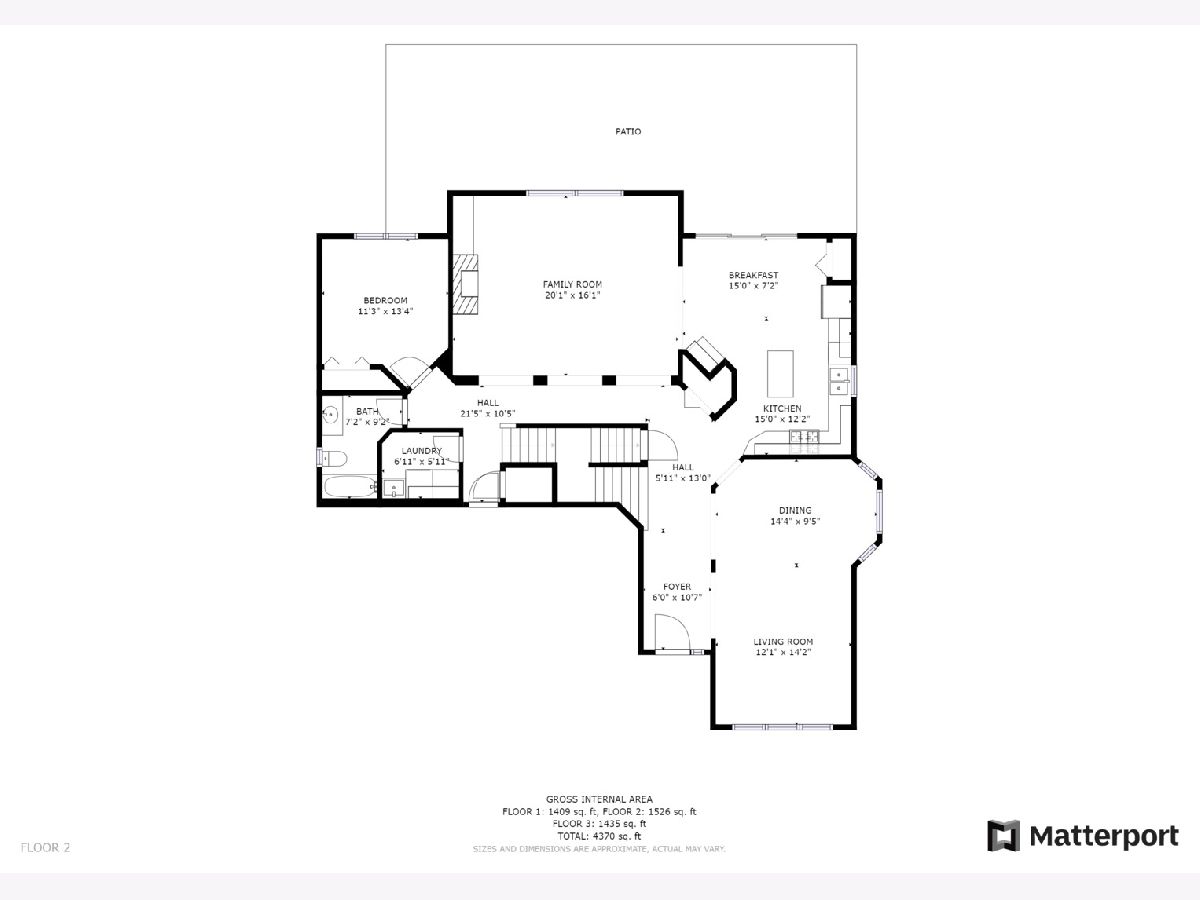
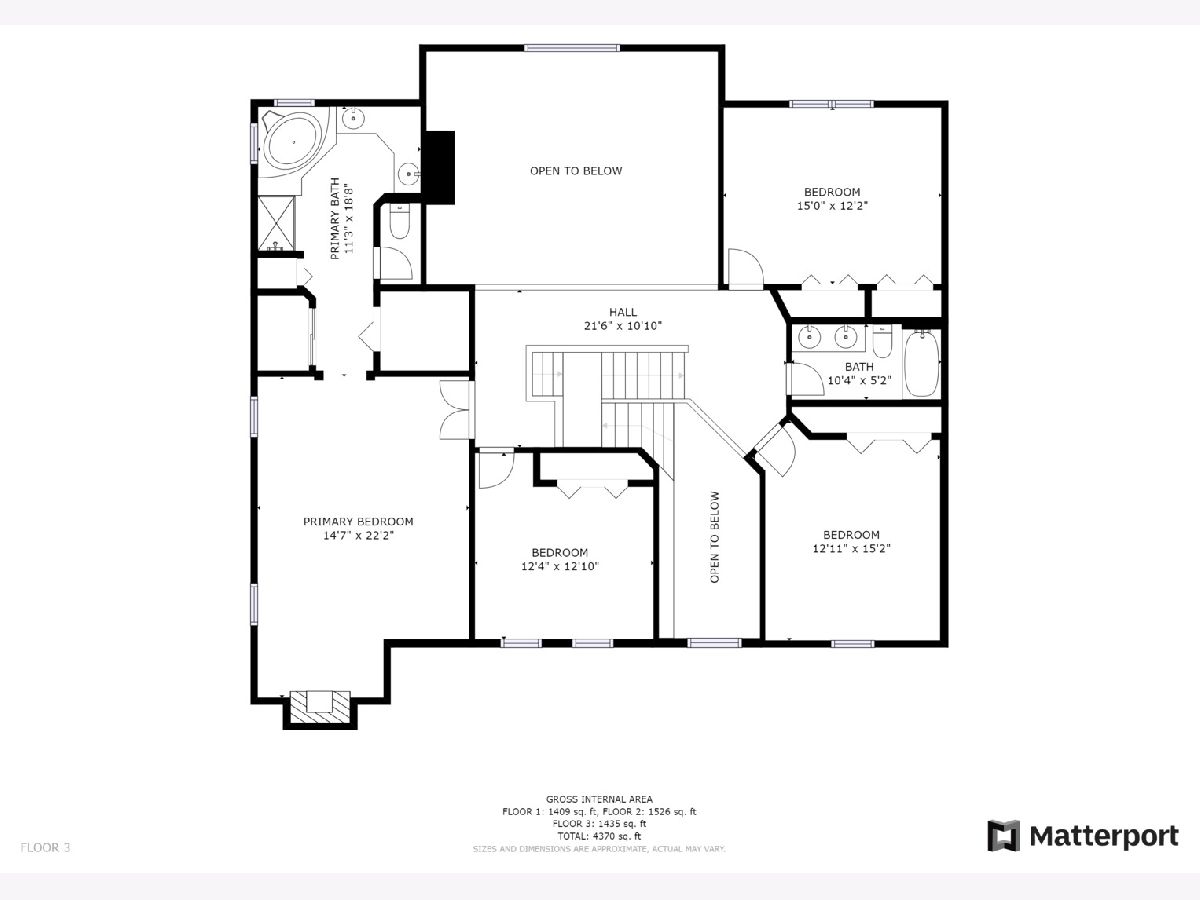
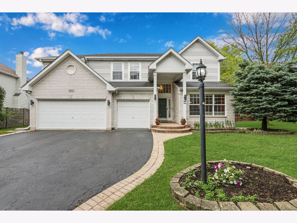
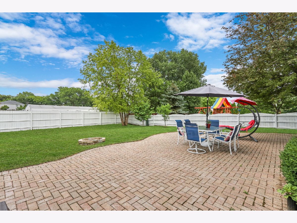
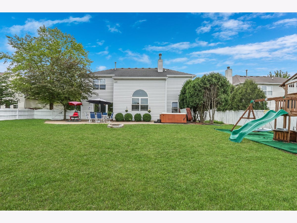
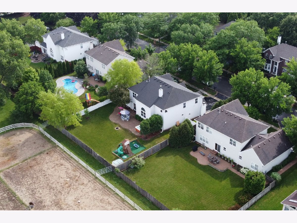
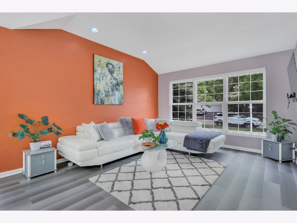
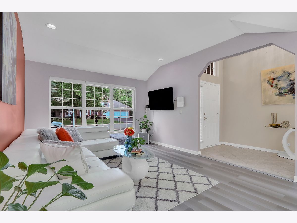
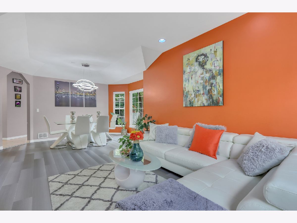
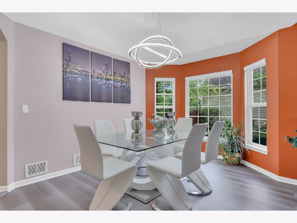
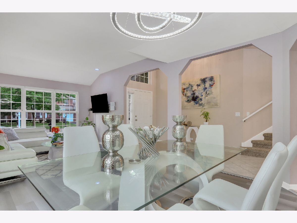
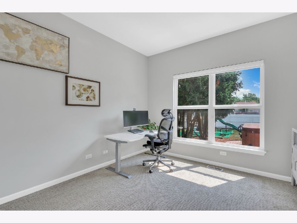
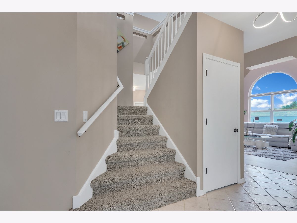
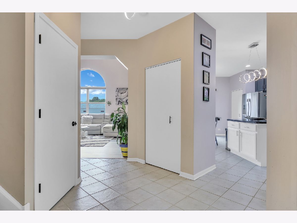
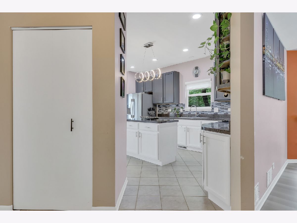
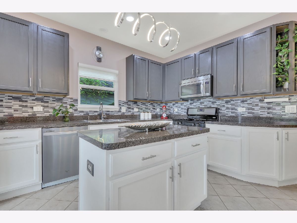
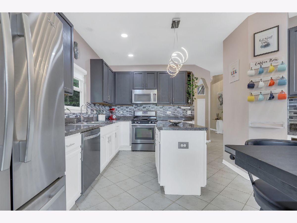
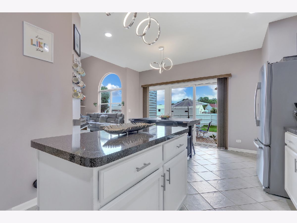
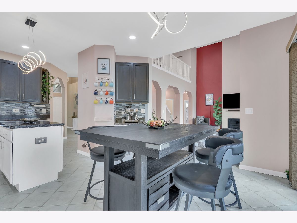
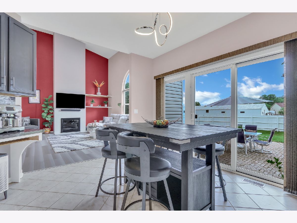
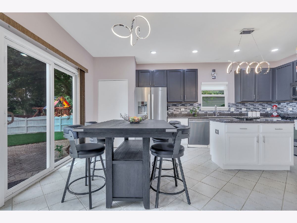
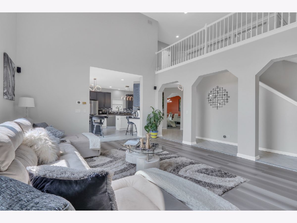
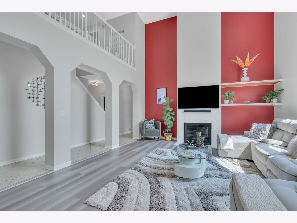
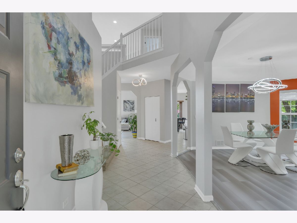
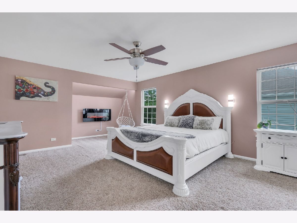
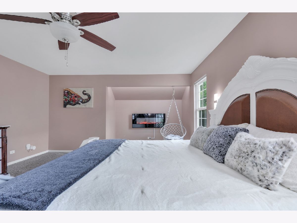
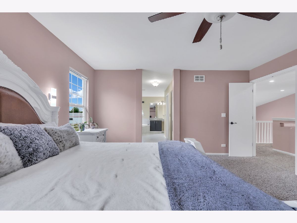
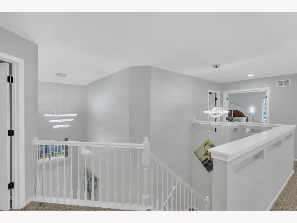
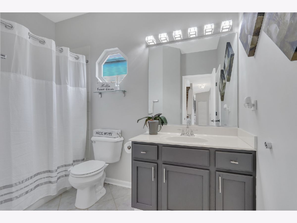
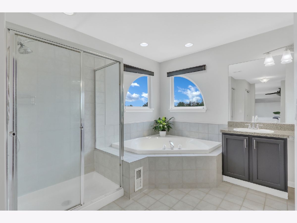
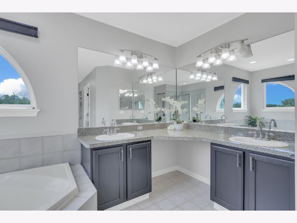
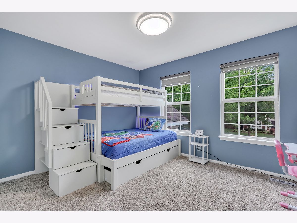
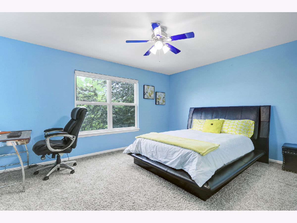
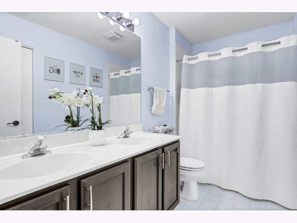
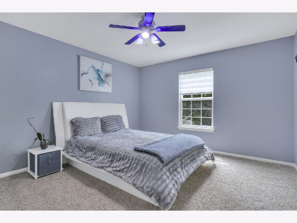
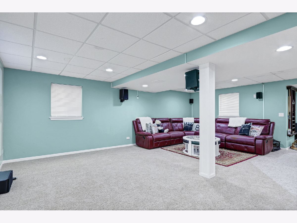
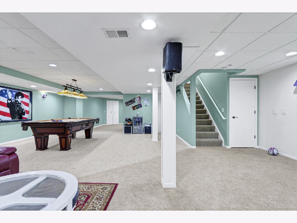
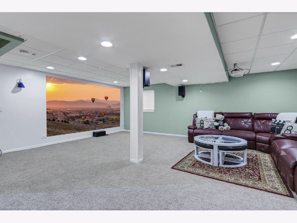
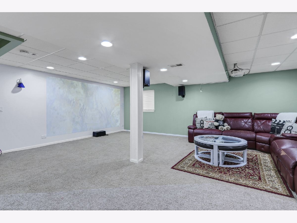
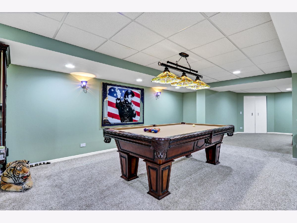
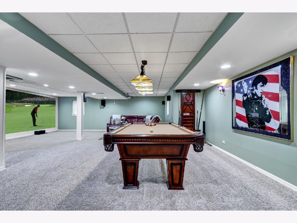
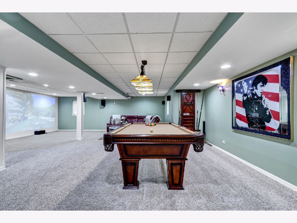
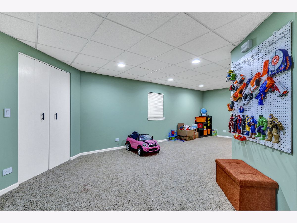
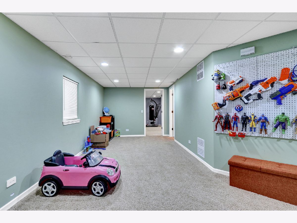
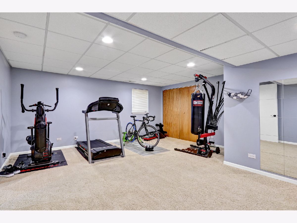
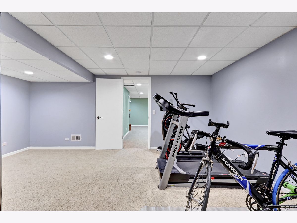
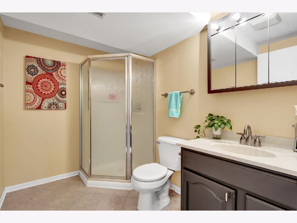
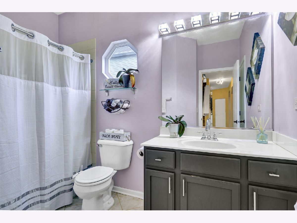
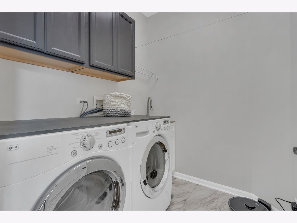
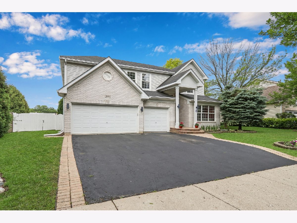
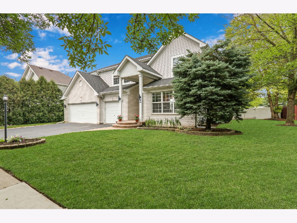
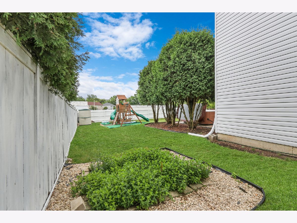
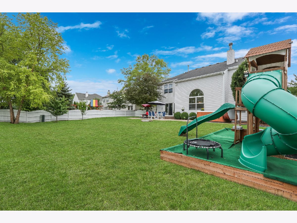
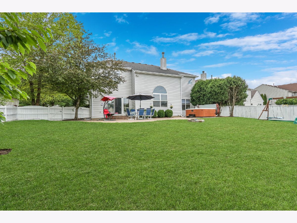
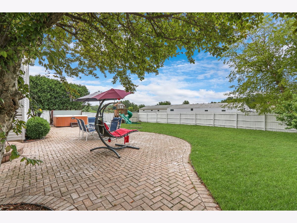
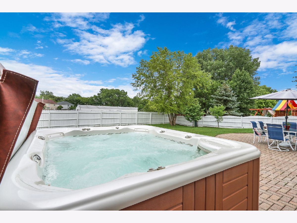
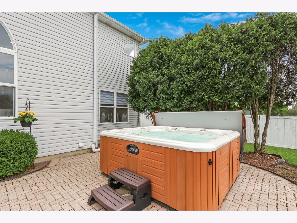
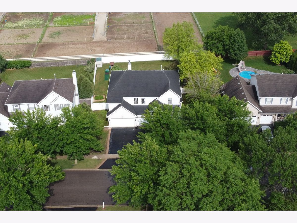
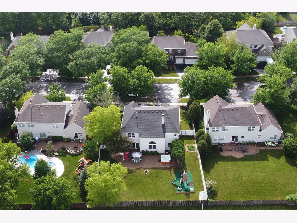
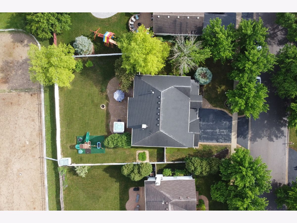
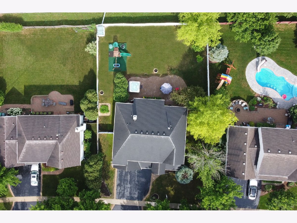
Room Specifics
Total Bedrooms: 5
Bedrooms Above Ground: 5
Bedrooms Below Ground: 0
Dimensions: —
Floor Type: Carpet
Dimensions: —
Floor Type: Carpet
Dimensions: —
Floor Type: Carpet
Dimensions: —
Floor Type: —
Full Bathrooms: 4
Bathroom Amenities: Separate Shower,Double Sink,Garden Tub
Bathroom in Basement: 1
Rooms: Bedroom 5,Eating Area,Exercise Room,Game Room,Other Room,Recreation Room
Basement Description: Finished
Other Specifics
| 3 | |
| Concrete Perimeter | |
| Asphalt | |
| Patio, Hot Tub, Storms/Screens | |
| Fenced Yard,Landscaped | |
| 85X138X85X132 | |
| — | |
| Full | |
| Vaulted/Cathedral Ceilings, Hot Tub, First Floor Bedroom, First Floor Laundry, First Floor Full Bath | |
| Range, Microwave, Dishwasher, Refrigerator, Washer, Dryer, Disposal | |
| Not in DB | |
| Park, Curbs, Sidewalks, Street Lights, Street Paved | |
| — | |
| — | |
| Wood Burning, Attached Fireplace Doors/Screen, Gas Starter |
Tax History
| Year | Property Taxes |
|---|---|
| 2013 | $9,651 |
| 2021 | $11,058 |
Contact Agent
Nearby Similar Homes
Nearby Sold Comparables
Contact Agent
Listing Provided By
Keller Williams North Shore West





