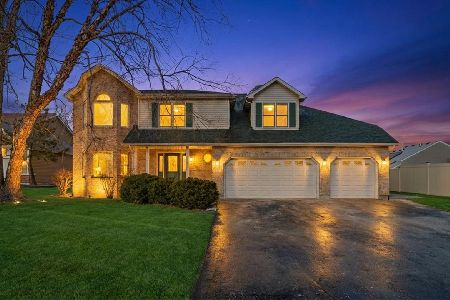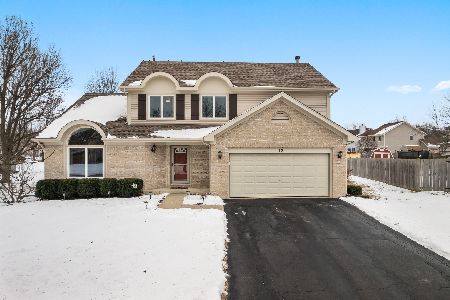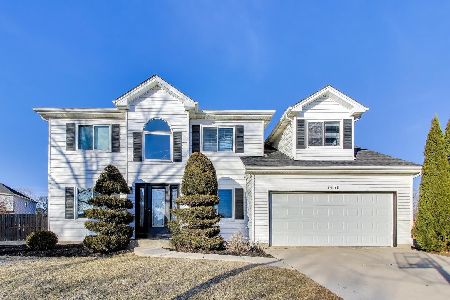383 Pheasant Chase Drive, Bolingbrook, Illinois 60490
$267,000
|
Sold
|
|
| Status: | Closed |
| Sqft: | 2,324 |
| Cost/Sqft: | $118 |
| Beds: | 3 |
| Baths: | 3 |
| Year Built: | 1996 |
| Property Taxes: | $8,206 |
| Days On Market: | 2336 |
| Lot Size: | 0,20 |
Description
ALL THE BIG TICKET ITEMS ARE DONE - MOVE IN READY W/QUICK CLOSE POSSIBLE! News include: Roof, windows, doors, carpeting, Carrier A/C & Furnace, HWH, Nest thermostat & security system, Ring doorbell & fire alarm/CO detectors and August internet controlled door lock system! Dramatic 2 sty foyer and new porcelain floors on main. Bright & Airy with tons of natural light ~ Formal Living Room and separate Dining Room w/wood blinds. Large Family Rm w/Brick Fireplace and built ins opens to Breakfast Rm. Awesome chef's Kitchen w/ Island, granite, pot rack, recessed lighting, double drawer dishwasher & desk area! 1st floor laundry and sink. Spacious Master Suite w/vaulted ceiling, private bath with separate whirlpool tub and shower, dual vanity and skylight w/automatic shade! Prof landscaped, sprinkler system, fenced yard with patio and Gazebo! 220 volt for electric car installed in garage. Minutes to shopping, dining, I55 expwy. ***$2500 VISA GIFT CARD TO BUYER IF UNDER CONTRACT BY 12/15 WITH A SUCCESSFUL CLOSING***
Property Specifics
| Single Family | |
| — | |
| Traditional | |
| 1996 | |
| Full | |
| — | |
| No | |
| 0.2 |
| Will | |
| Pheasant Chase | |
| — / Not Applicable | |
| None | |
| Public | |
| Public Sewer | |
| 10540648 | |
| 1202184040260000 |
Property History
| DATE: | EVENT: | PRICE: | SOURCE: |
|---|---|---|---|
| 30 Dec, 2019 | Sold | $267,000 | MRED MLS |
| 30 Nov, 2019 | Under contract | $274,900 | MRED MLS |
| — | Last price change | $275,000 | MRED MLS |
| 7 Oct, 2019 | Listed for sale | $283,800 | MRED MLS |
Room Specifics
Total Bedrooms: 3
Bedrooms Above Ground: 3
Bedrooms Below Ground: 0
Dimensions: —
Floor Type: Wood Laminate
Dimensions: —
Floor Type: Carpet
Full Bathrooms: 3
Bathroom Amenities: Whirlpool,Separate Shower,Double Sink
Bathroom in Basement: 0
Rooms: Breakfast Room
Basement Description: Unfinished,Crawl
Other Specifics
| 2 | |
| — | |
| Asphalt | |
| Patio | |
| Fenced Yard,Landscaped | |
| 78X110X80X110 | |
| Unfinished | |
| Full | |
| Vaulted/Cathedral Ceilings, Skylight(s), Wood Laminate Floors, First Floor Laundry, Built-in Features, Walk-In Closet(s) | |
| Range, Microwave, Dishwasher, Refrigerator, Washer, Dryer, Disposal | |
| Not in DB | |
| Sidewalks, Street Paved | |
| — | |
| — | |
| Gas Starter |
Tax History
| Year | Property Taxes |
|---|---|
| 2019 | $8,206 |
Contact Agent
Nearby Similar Homes
Nearby Sold Comparables
Contact Agent
Listing Provided By
Coldwell Banker Residential









