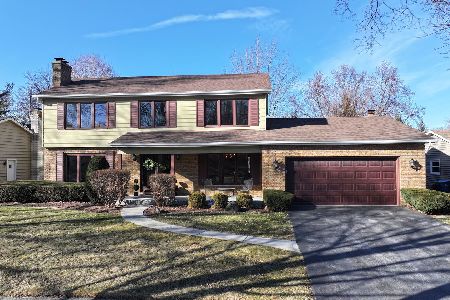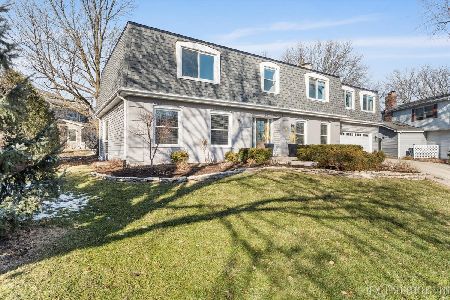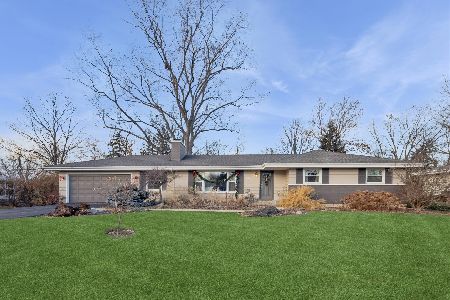3830 Belleaire Drive, Downers Grove, Illinois 60515
$475,000
|
Sold
|
|
| Status: | Closed |
| Sqft: | 2,520 |
| Cost/Sqft: | $198 |
| Beds: | 4 |
| Baths: | 3 |
| Year Built: | 1975 |
| Property Taxes: | $7,755 |
| Days On Market: | 3491 |
| Lot Size: | 0,24 |
Description
Lovely two story on a quiet cul de sac with many recent updates. This home is priced to sell quickly! Hardwood Flooring in the Foyer, Kitchen and Family Room. Granite Kitchen Counters. Maple Cabinets. Stainless Steel Kitchen Appliances including a french door refrigerator are 1yr old. Pantry in Kitchen. Three Season Room off of the Family Room leads to the large deck and pool. Large, wooded, private Lot. First Floor Laundry/Mud Room off of the Garage has an exit to the dog run. DR has built in China Cabinets. Crown Molding in LR and DR. Master BR w/ Walk in Closet and Bath w/ Large Shower. Large Bedrooms, three of them have walk in closets. Whirlpool Tub in the Hall Bath. Finished Basement. Pella Windows. Lawn Irrigation System. Highly rated schools! Walking Distance to Belleaire Elementary School. Close to I88 and Good Samaritan Hospital. Experience the peaceful and secure family life that Downers Grove has to offer!
Property Specifics
| Single Family | |
| — | |
| Traditional | |
| 1975 | |
| Full | |
| — | |
| No | |
| 0.24 |
| Du Page | |
| — | |
| 0 / Not Applicable | |
| None | |
| Lake Michigan | |
| Public Sewer | |
| 09311732 | |
| 0631413101 |
Nearby Schools
| NAME: | DISTRICT: | DISTANCE: | |
|---|---|---|---|
|
Grade School
Belle Aire Elementary School |
58 | — | |
|
Middle School
Herrick Middle School |
58 | Not in DB | |
|
High School
North High School |
99 | Not in DB | |
Property History
| DATE: | EVENT: | PRICE: | SOURCE: |
|---|---|---|---|
| 21 Oct, 2016 | Sold | $475,000 | MRED MLS |
| 13 Sep, 2016 | Under contract | $499,900 | MRED MLS |
| 10 Aug, 2016 | Listed for sale | $499,900 | MRED MLS |
Room Specifics
Total Bedrooms: 4
Bedrooms Above Ground: 4
Bedrooms Below Ground: 0
Dimensions: —
Floor Type: Hardwood
Dimensions: —
Floor Type: Carpet
Dimensions: —
Floor Type: Carpet
Full Bathrooms: 3
Bathroom Amenities: Whirlpool
Bathroom in Basement: 0
Rooms: Breakfast Room,Recreation Room,Sun Room
Basement Description: Finished
Other Specifics
| 2 | |
| Concrete Perimeter | |
| Asphalt | |
| Deck, Brick Paver Patio, Above Ground Pool | |
| Cul-De-Sac,Wooded | |
| 80X140 | |
| — | |
| Full | |
| Bar-Wet, Hardwood Floors, First Floor Laundry | |
| Range, Microwave, Dishwasher, Refrigerator, Washer, Dryer, Disposal, Stainless Steel Appliance(s) | |
| Not in DB | |
| — | |
| — | |
| — | |
| Gas Log |
Tax History
| Year | Property Taxes |
|---|---|
| 2016 | $7,755 |
Contact Agent
Nearby Similar Homes
Nearby Sold Comparables
Contact Agent
Listing Provided By
RE/MAX Enterprises









