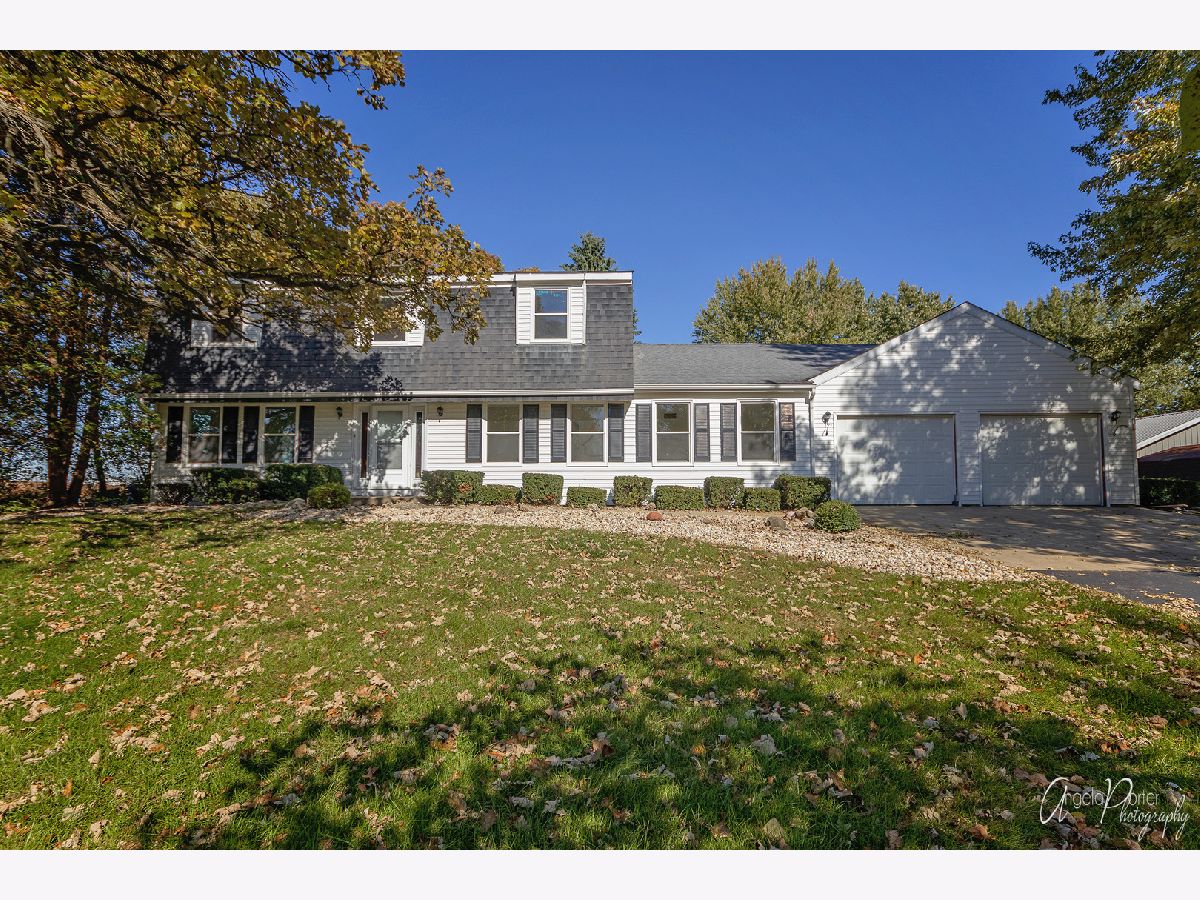3830 Lincolnshire Drive, Mchenry, Illinois 60051
$287,500
|
Sold
|
|
| Status: | Closed |
| Sqft: | 2,160 |
| Cost/Sqft: | $138 |
| Beds: | 3 |
| Baths: | 3 |
| Year Built: | 1982 |
| Property Taxes: | $6,223 |
| Days On Market: | 2061 |
| Lot Size: | 1,66 |
Description
Stunning updated 2,160 sq ft home on 1.66 acres! Best location! Johnsburg Schools. Perfectly situated at the end of a non-through street. No neighbors to the west or north. Private setting yet close to town, shopping, schools and Metra. Everything has been redone from all new flooring throughout to paint and light fixtures. Brand new kitchen and baths. Ready for you! Solid oak doors throughout. Bright and open updated kitchen with new cabinets, counter tops, pantry, appliances and large eating area with sliders to the amazing yard. Adjacent the kitchen is a large mud/laundry room. First floor also features large family room and a combo living/dining room w/walk-in closet for storage and powder room. Large master suite with sitting area, walk-in closet and 2nd large closet plus brand new master bath. 2nd and 3rd bedrooms are of ample size with large closets and an updated full hall bath. Newer updates include roof siding and windows. Full unfinished basement. Spectacular views and privacy.
Property Specifics
| Single Family | |
| — | |
| — | |
| 1982 | |
| Full | |
| — | |
| No | |
| 1.66 |
| Mc Henry | |
| Windy Prairie Acres | |
| — / Not Applicable | |
| None | |
| Private Well | |
| Septic-Private | |
| 10700527 | |
| 0902376006 |
Nearby Schools
| NAME: | DISTRICT: | DISTANCE: | |
|---|---|---|---|
|
Grade School
Ringwood School Primary Ctr |
12 | — | |
|
Middle School
Johnsburg Junior High School |
12 | Not in DB | |
|
High School
Johnsburg High School |
12 | Not in DB | |
|
Alternate Elementary School
Johnsburg Elementary School |
— | Not in DB | |
Property History
| DATE: | EVENT: | PRICE: | SOURCE: |
|---|---|---|---|
| 30 Sep, 2020 | Sold | $287,500 | MRED MLS |
| 5 Sep, 2020 | Under contract | $299,000 | MRED MLS |
| — | Last price change | $309,000 | MRED MLS |
| 28 Apr, 2020 | Listed for sale | $309,000 | MRED MLS |









































Room Specifics
Total Bedrooms: 3
Bedrooms Above Ground: 3
Bedrooms Below Ground: 0
Dimensions: —
Floor Type: Carpet
Dimensions: —
Floor Type: Carpet
Full Bathrooms: 3
Bathroom Amenities: —
Bathroom in Basement: 0
Rooms: Eating Area,Sitting Room,Walk In Closet
Basement Description: Unfinished
Other Specifics
| 2 | |
| — | |
| Asphalt | |
| Patio, Storms/Screens | |
| Cul-De-Sac,Mature Trees | |
| 106X675X100X685 | |
| — | |
| Full | |
| Wood Laminate Floors, First Floor Laundry, Walk-In Closet(s) | |
| Range, Microwave, Dishwasher, Refrigerator, Washer, Dryer | |
| Not in DB | |
| — | |
| — | |
| — | |
| — |
Tax History
| Year | Property Taxes |
|---|---|
| 2020 | $6,223 |
Contact Agent
Nearby Similar Homes
Nearby Sold Comparables
Contact Agent
Listing Provided By
RE/MAX Plaza






