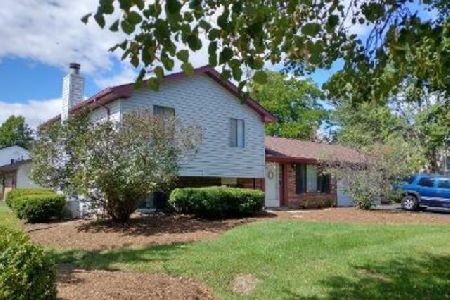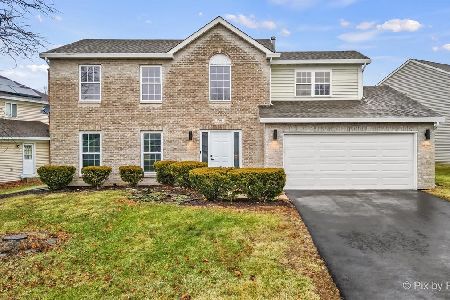3830 Marine Drive, Hanover Park, Illinois 60133
$233,000
|
Sold
|
|
| Status: | Closed |
| Sqft: | 1,510 |
| Cost/Sqft: | $159 |
| Beds: | 3 |
| Baths: | 2 |
| Year Built: | 1978 |
| Property Taxes: | $7,513 |
| Days On Market: | 2770 |
| Lot Size: | 0,25 |
Description
Carol Stream School Districts 93 & 87*Glenbard North High School*Move-in Ready*2018 Freshly Painted Interior, New Tile Floor In Basement Bathroom, Seal Coated Driveway and Fresh Mulch*2017 New Vinyl Siding*2016 Remodeled Eat-in Kitchen with GE Stainless Steel Appliances, Granite Counters and Wood Laminate Flooring*2016 New Wood Laminate Flooring in the Family Room, Recessed Lighting and Ceiling Fan*Roof is 6 Years Old*Master Bedroom is roughed in for a Master Bedroom Bathroom*Heated & Insulated Garage with New Electronic Garage Door Opener That Can Be Operated via Smart Phone*Nest Thermostat*6 Panel Oak Doors Throughout*Large Lot*Excellent Location...Walk to Park, Schools, Dining and Shopping*Minutes to Stratford Square Mall, Costco and Coral Cove Water Park*Very Easy To Show*
Property Specifics
| Single Family | |
| — | |
| Tri-Level | |
| 1978 | |
| English | |
| — | |
| No | |
| 0.25 |
| Du Page | |
| — | |
| 0 / Not Applicable | |
| None | |
| Lake Michigan | |
| Public Sewer | |
| 09997154 | |
| 0124211027 |
Nearby Schools
| NAME: | DISTRICT: | DISTANCE: | |
|---|---|---|---|
|
Grade School
Elsie Johnson Elementary School |
93 | — | |
|
Middle School
Stratford Middle School |
93 | Not in DB | |
|
High School
Glenbard North High School |
87 | Not in DB | |
Property History
| DATE: | EVENT: | PRICE: | SOURCE: |
|---|---|---|---|
| 3 Jul, 2014 | Sold | $180,000 | MRED MLS |
| 1 Jun, 2014 | Under contract | $208,350 | MRED MLS |
| 28 May, 2014 | Listed for sale | $208,350 | MRED MLS |
| 14 Aug, 2018 | Sold | $233,000 | MRED MLS |
| 16 Jul, 2018 | Under contract | $239,900 | MRED MLS |
| 25 Jun, 2018 | Listed for sale | $239,900 | MRED MLS |
| — | Last price change | $315,000 | MRED MLS |
| 22 Sep, 2022 | Listed for sale | $315,000 | MRED MLS |
Room Specifics
Total Bedrooms: 3
Bedrooms Above Ground: 3
Bedrooms Below Ground: 0
Dimensions: —
Floor Type: Carpet
Dimensions: —
Floor Type: Carpet
Full Bathrooms: 2
Bathroom Amenities: —
Bathroom in Basement: 1
Rooms: No additional rooms
Basement Description: Finished
Other Specifics
| 2 | |
| Concrete Perimeter | |
| Asphalt | |
| Patio, Storms/Screens | |
| Corner Lot | |
| 105X95 | |
| Full | |
| None | |
| Wood Laminate Floors | |
| Range, Microwave, Dishwasher, Refrigerator, Washer, Dryer, Disposal, Stainless Steel Appliance(s) | |
| Not in DB | |
| Sidewalks, Street Lights, Street Paved | |
| — | |
| — | |
| Wood Burning, Gas Starter |
Tax History
| Year | Property Taxes |
|---|---|
| 2014 | $6,207 |
| 2018 | $7,513 |
| — | $7,683 |
Contact Agent
Nearby Similar Homes
Nearby Sold Comparables
Contact Agent
Listing Provided By
Keller Williams Premiere Properties





