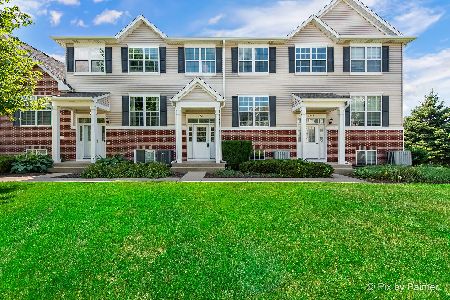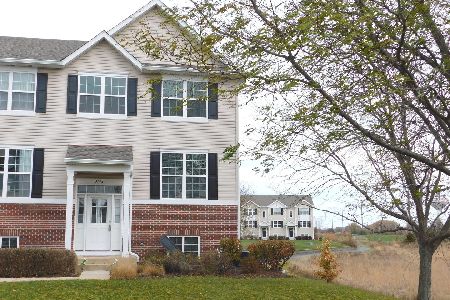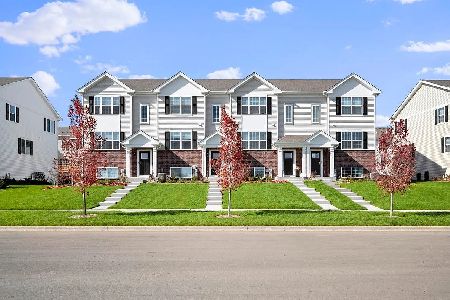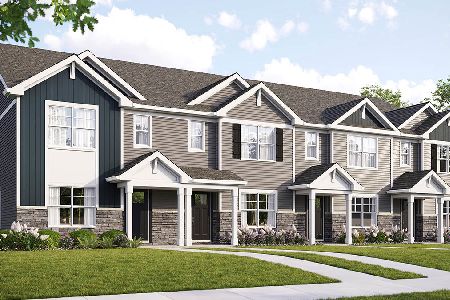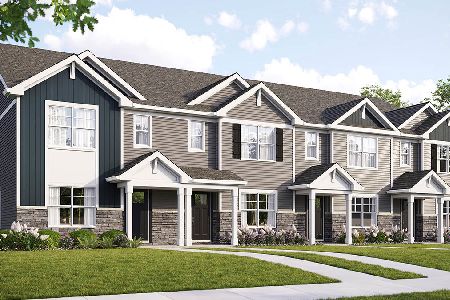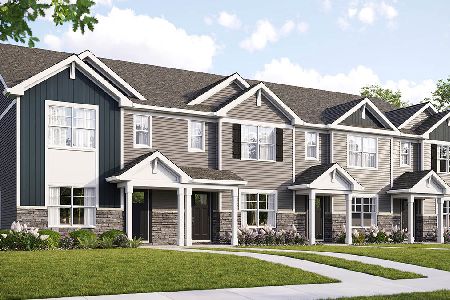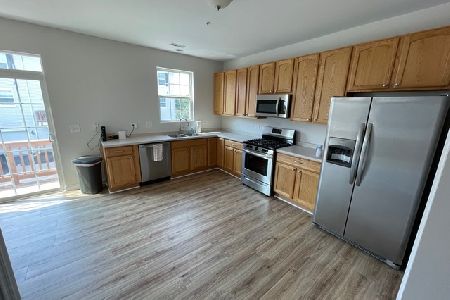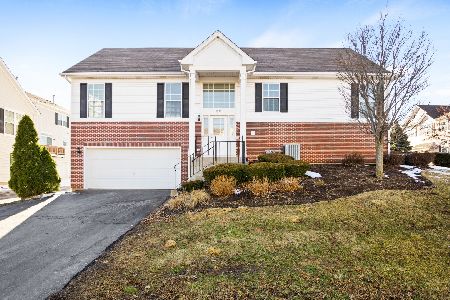3831 Bailey Road, Yorkville, Illinois 60560
$142,000
|
Sold
|
|
| Status: | Closed |
| Sqft: | 1,657 |
| Cost/Sqft: | $88 |
| Beds: | 3 |
| Baths: | 3 |
| Year Built: | 2007 |
| Property Taxes: | $3,654 |
| Days On Market: | 3832 |
| Lot Size: | 0,00 |
Description
3 Bedroom 2 1/2 bath END UNIT Townhome that faces the open/grassy area for extra privacy! Big, open kitchen with custom built-in Island, 42-inch cabinets and WALK-IN PANTRY! Upstairs starts with a large loft area perfect for an office/play area. Master bedroom has private bath. 3rd Bedroom is in the lower level and can be used as a den. The attached 2-car garage is finished and extra wide for additional storage. This home has been well-cared for, professionally painted and SUPER CLEAN. Nothing to do but MOVE IN!! Priced to sell VERY QUICKLY!
Property Specifics
| Condos/Townhomes | |
| 3 | |
| — | |
| 2007 | |
| Partial | |
| — | |
| No | |
| — |
| Kendall | |
| Mill Crossing At Grande Reserve | |
| 167 / Monthly | |
| Insurance,Exterior Maintenance,Lawn Care,Snow Removal | |
| Public | |
| Public Sewer | |
| 08990725 | |
| 0211351036 |
Nearby Schools
| NAME: | DISTRICT: | DISTANCE: | |
|---|---|---|---|
|
Grade School
Grande Reserve Elementary School |
115 | — | |
|
Middle School
Yorkville Middle School |
115 | Not in DB | |
|
High School
Yorkville High School |
115 | Not in DB | |
Property History
| DATE: | EVENT: | PRICE: | SOURCE: |
|---|---|---|---|
| 29 Sep, 2015 | Sold | $142,000 | MRED MLS |
| 17 Aug, 2015 | Under contract | $145,000 | MRED MLS |
| 23 Jul, 2015 | Listed for sale | $145,000 | MRED MLS |
Room Specifics
Total Bedrooms: 3
Bedrooms Above Ground: 3
Bedrooms Below Ground: 0
Dimensions: —
Floor Type: Carpet
Dimensions: —
Floor Type: Carpet
Full Bathrooms: 3
Bathroom Amenities: —
Bathroom in Basement: 0
Rooms: Loft
Basement Description: Finished
Other Specifics
| 2 | |
| Concrete Perimeter | |
| Asphalt | |
| Deck, End Unit | |
| Common Grounds | |
| COMMON | |
| — | |
| Full | |
| Vaulted/Cathedral Ceilings | |
| — | |
| Not in DB | |
| — | |
| — | |
| Park | |
| — |
Tax History
| Year | Property Taxes |
|---|---|
| 2015 | $3,654 |
Contact Agent
Nearby Similar Homes
Nearby Sold Comparables
Contact Agent
Listing Provided By
john greene, Realtor

