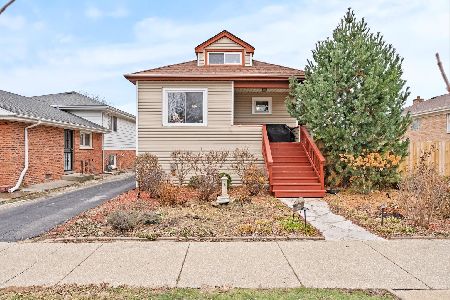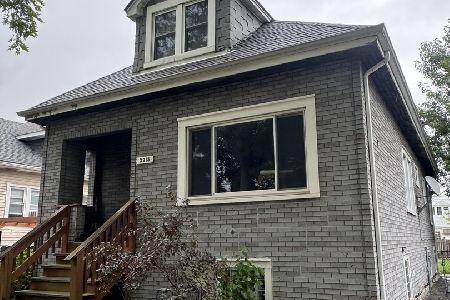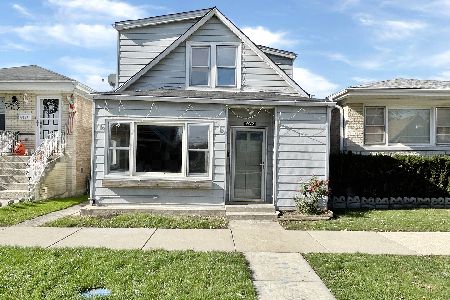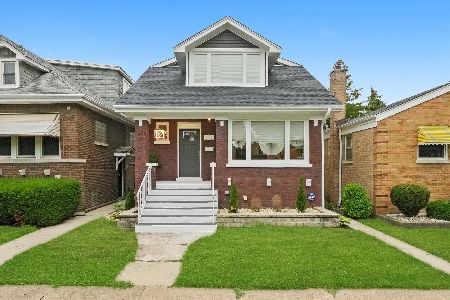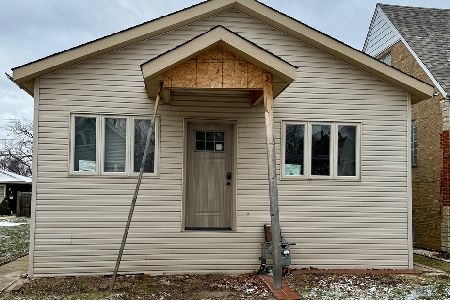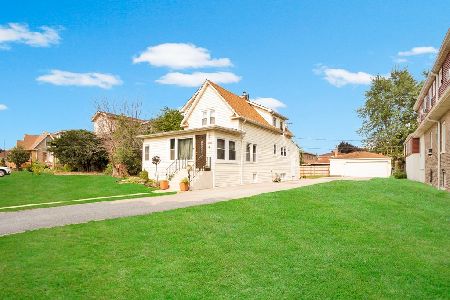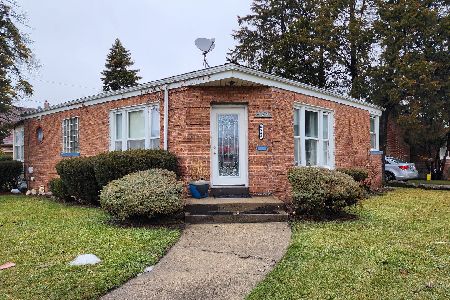3831 East Avenue, Berwyn, Illinois 60402
$365,000
|
Sold
|
|
| Status: | Closed |
| Sqft: | 2,000 |
| Cost/Sqft: | $188 |
| Beds: | 4 |
| Baths: | 3 |
| Year Built: | 1926 |
| Property Taxes: | $9,504 |
| Days On Market: | 1898 |
| Lot Size: | 0,11 |
Description
Taxes do not reflect Homeowners Exemption & Other Exemptions depending and varying on buyer- Rehabbed & Modern Luxury Home- Prepare To be Amazed! Gleaming Hardwood Floors! Living Room Has an Open Functional Floor Plan with the Living Room! The Stunning Sun Drenched Kitchen Features Granite Counter Tops, Center Eat-At Island, Gorgeous Custom Cabinetry, High-end SS Appl & A Breakfast Nook To Enjoy A Cup Of Coffee Before You Start Your Day! 2nd Floor Features The Master Suite! Complete With a Walk In Closet! Spa-Like Bathroom W/Double Vanity Sink, Granite Top & A Gorgeous Walk In Shower! Basement features a Wet Bar & Another Beautiful Bathroom! This Lavish Home Offers 5 Exquisite Bedrooms, 3 Spa-Like Bathrooms, 3 Fancy Finished Levels Of Living Space! A Huge Side Driveway! This one won't last long!!! Great space to entertain all of your family for the Holidays!
Property Specifics
| Single Family | |
| — | |
| Bungalow | |
| 1926 | |
| Full | |
| — | |
| No | |
| 0.11 |
| Cook | |
| — | |
| 0 / Not Applicable | |
| None | |
| Lake Michigan,Public | |
| Public Sewer | |
| 10926890 | |
| 16314230110000 |
Property History
| DATE: | EVENT: | PRICE: | SOURCE: |
|---|---|---|---|
| 3 Sep, 2015 | Sold | $126,744 | MRED MLS |
| 30 Jun, 2015 | Under contract | $135,000 | MRED MLS |
| — | Last price change | $152,000 | MRED MLS |
| 24 Mar, 2015 | Listed for sale | $152,000 | MRED MLS |
| 19 Oct, 2018 | Sold | $350,000 | MRED MLS |
| 16 Sep, 2018 | Under contract | $349,989 | MRED MLS |
| — | Last price change | $349,988 | MRED MLS |
| 14 Jun, 2018 | Listed for sale | $359,900 | MRED MLS |
| 30 Dec, 2020 | Sold | $365,000 | MRED MLS |
| 23 Nov, 2020 | Under contract | $375,000 | MRED MLS |
| 6 Nov, 2020 | Listed for sale | $375,000 | MRED MLS |
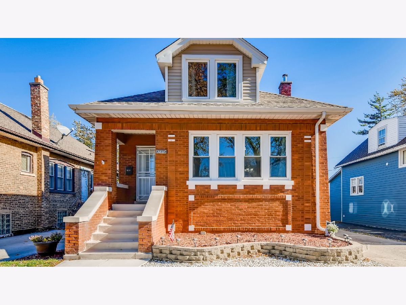
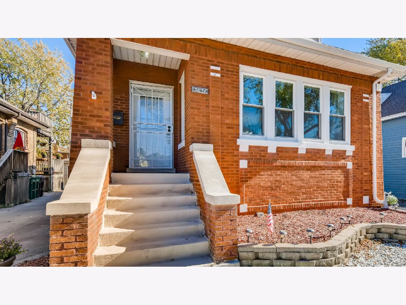
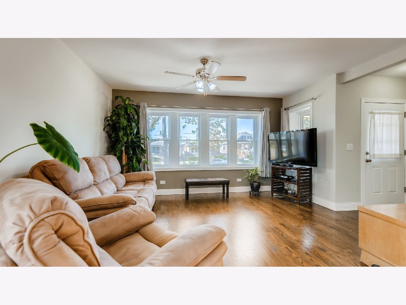
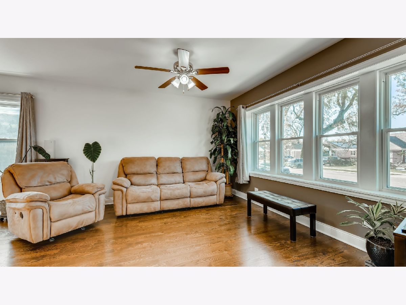
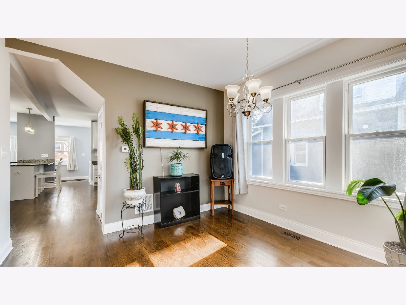
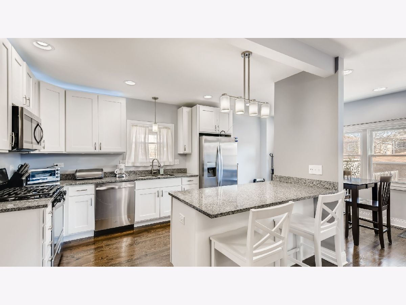
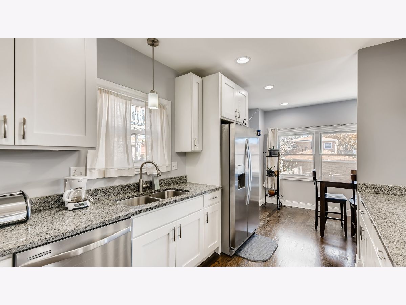
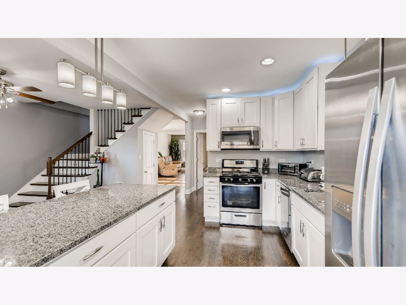
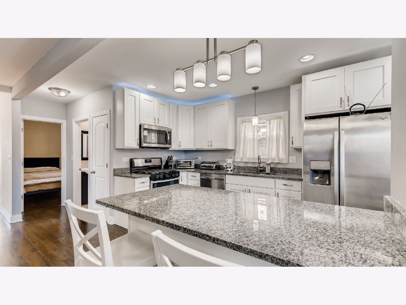
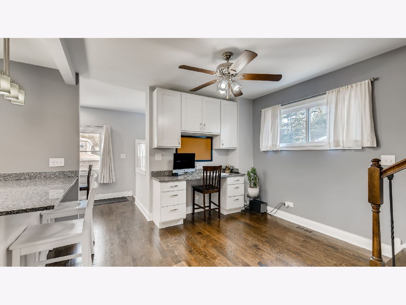
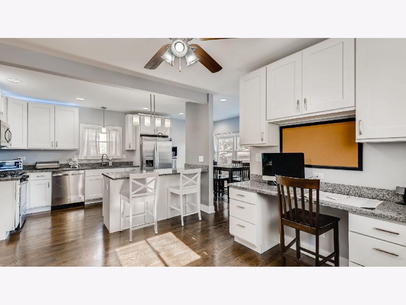
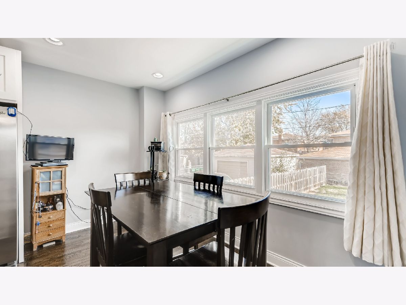
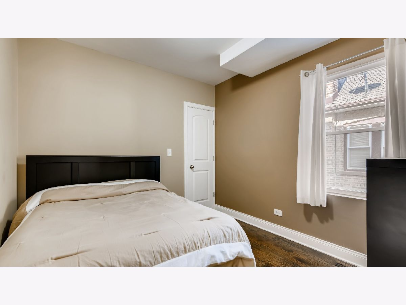
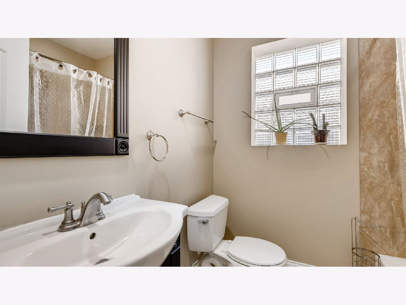
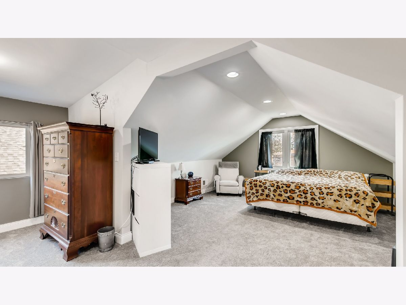
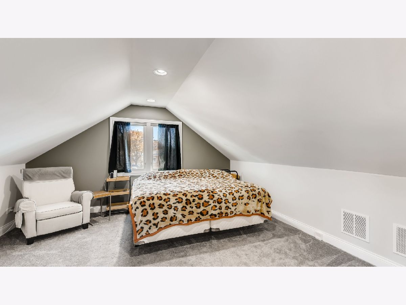
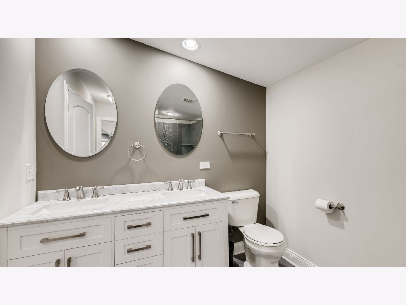
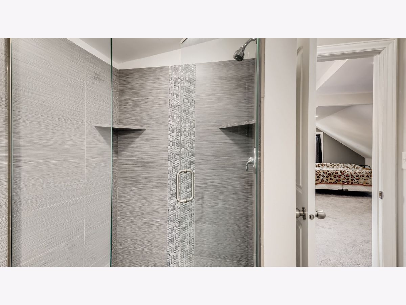
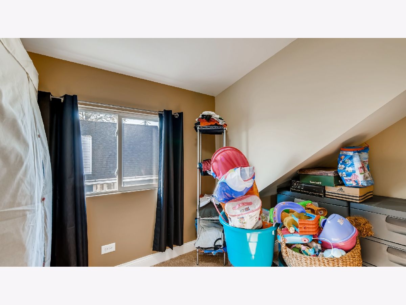
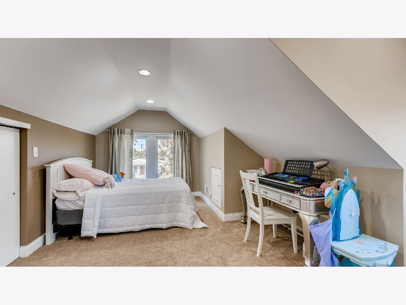
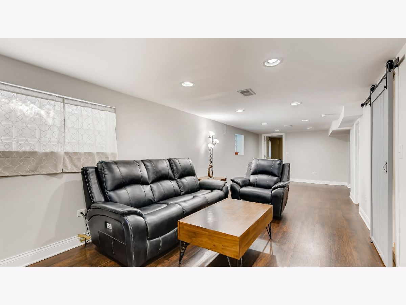
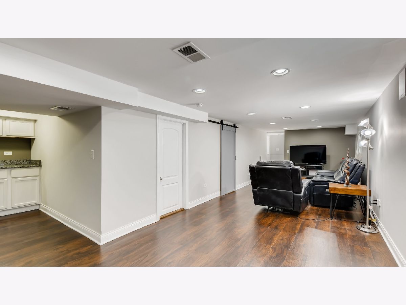
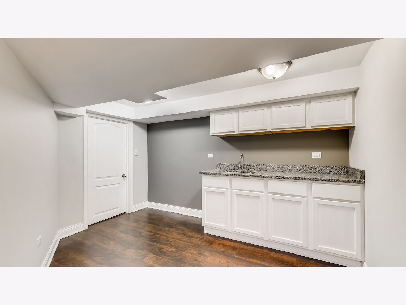
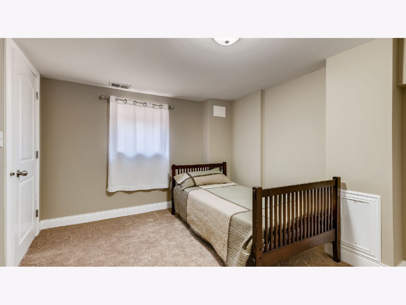
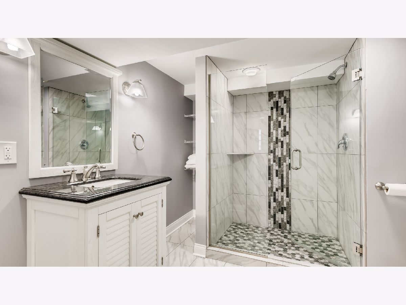
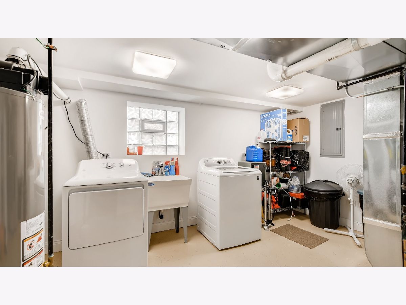
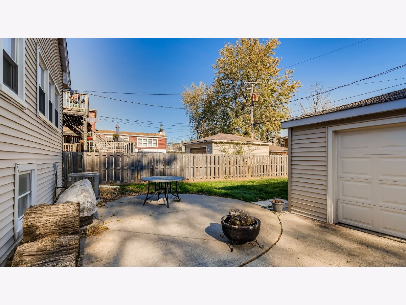
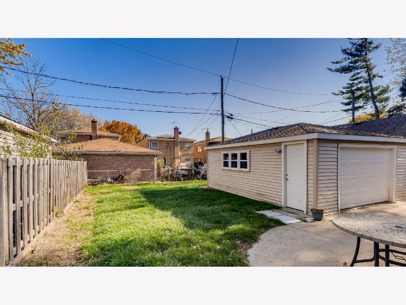
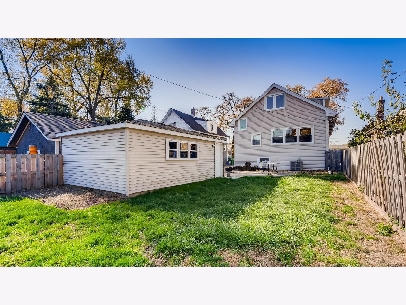
Room Specifics
Total Bedrooms: 5
Bedrooms Above Ground: 4
Bedrooms Below Ground: 1
Dimensions: —
Floor Type: Carpet
Dimensions: —
Floor Type: Carpet
Dimensions: —
Floor Type: Carpet
Dimensions: —
Floor Type: —
Full Bathrooms: 3
Bathroom Amenities: Separate Shower,Double Sink,European Shower
Bathroom in Basement: 1
Rooms: Bedroom 5,Storage,Breakfast Room
Basement Description: Finished
Other Specifics
| 2 | |
| Concrete Perimeter | |
| Concrete,Side Drive | |
| — | |
| Fenced Yard | |
| 38 X 123 | |
| — | |
| Full | |
| Vaulted/Cathedral Ceilings, Bar-Wet, Hardwood Floors, First Floor Bedroom, In-Law Arrangement, First Floor Full Bath | |
| Range, Microwave, Dishwasher, Refrigerator | |
| Not in DB | |
| Curbs, Sidewalks, Street Lights, Street Paved | |
| — | |
| — | |
| — |
Tax History
| Year | Property Taxes |
|---|---|
| 2015 | $6,687 |
| 2018 | $6,600 |
| 2020 | $9,504 |
Contact Agent
Nearby Similar Homes
Nearby Sold Comparables
Contact Agent
Listing Provided By
Exit Strategy Realty

