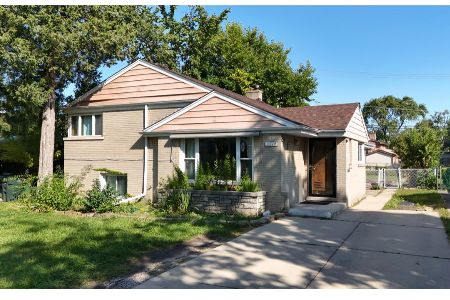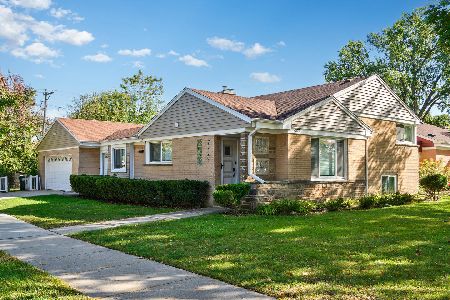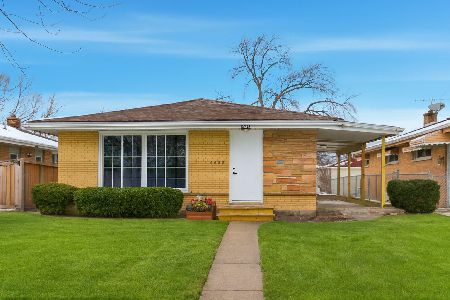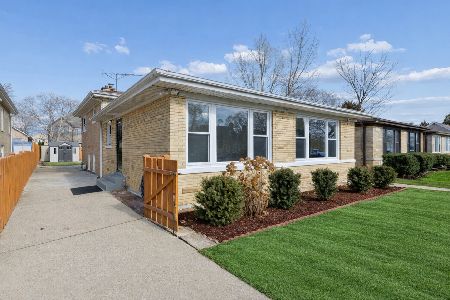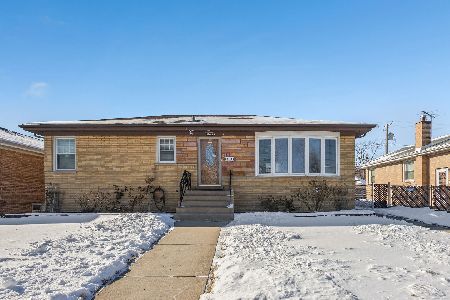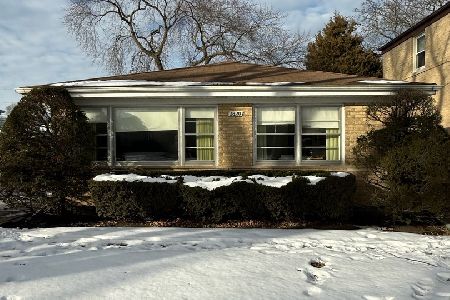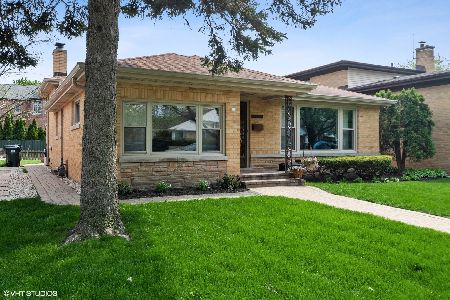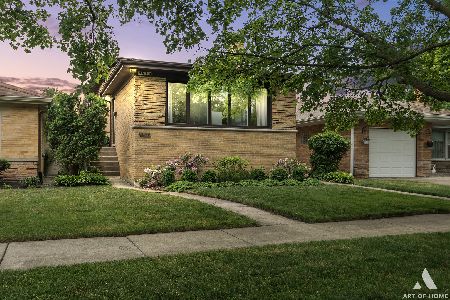3831 Sherwin Avenue, Lincolnwood, Illinois 60712
$349,000
|
Sold
|
|
| Status: | Closed |
| Sqft: | 1,552 |
| Cost/Sqft: | $242 |
| Beds: | 3 |
| Baths: | 2 |
| Year Built: | 1959 |
| Property Taxes: | $7,335 |
| Days On Market: | 2494 |
| Lot Size: | 0,13 |
Description
Lincolnwood charmer! This 3 bedroom/2 bath is deceptive for sure. With great living space and stylish built ins, personality for your books and bowls and things. Fireplaces in both the living room and the family room, warm winter ambiance is what you get. Separate dining room and an eat in kitchen, ready for dinners at home. Attached one car garage and fenced in yard, avoid the elements, or enjoy them!! Come check this one out.
Property Specifics
| Single Family | |
| — | |
| — | |
| 1959 | |
| Full | |
| — | |
| No | |
| 0.13 |
| Cook | |
| — | |
| 0 / Not Applicable | |
| None | |
| Public | |
| Public Sewer | |
| 10367543 | |
| 10263130590000 |
Nearby Schools
| NAME: | DISTRICT: | DISTANCE: | |
|---|---|---|---|
|
Grade School
Todd Hall Elementary School |
74 | — | |
|
Middle School
Lincoln Hall Middle School |
74 | Not in DB | |
|
High School
Niles West High School |
219 | Not in DB | |
|
Alternate Elementary School
Rutledge Hall Elementary School |
— | Not in DB | |
Property History
| DATE: | EVENT: | PRICE: | SOURCE: |
|---|---|---|---|
| 28 Oct, 2019 | Sold | $349,000 | MRED MLS |
| 1 Aug, 2019 | Under contract | $375,000 | MRED MLS |
| — | Last price change | $399,600 | MRED MLS |
| 3 May, 2019 | Listed for sale | $439,600 | MRED MLS |
Room Specifics
Total Bedrooms: 3
Bedrooms Above Ground: 3
Bedrooms Below Ground: 0
Dimensions: —
Floor Type: Hardwood
Dimensions: —
Floor Type: Hardwood
Full Bathrooms: 2
Bathroom Amenities: —
Bathroom in Basement: 1
Rooms: No additional rooms
Basement Description: Finished
Other Specifics
| 1 | |
| — | |
| — | |
| — | |
| Fenced Yard | |
| 45 X 125 | |
| — | |
| None | |
| — | |
| Range, Microwave, Dishwasher, Refrigerator | |
| Not in DB | |
| — | |
| — | |
| — | |
| — |
Tax History
| Year | Property Taxes |
|---|---|
| 2019 | $7,335 |
Contact Agent
Nearby Similar Homes
Nearby Sold Comparables
Contact Agent
Listing Provided By
Property Consultants Realty

