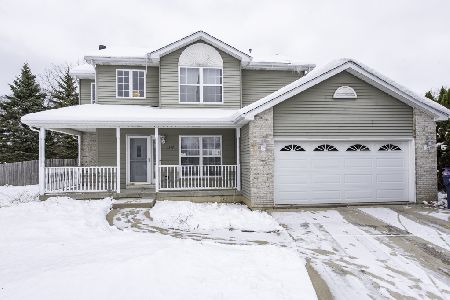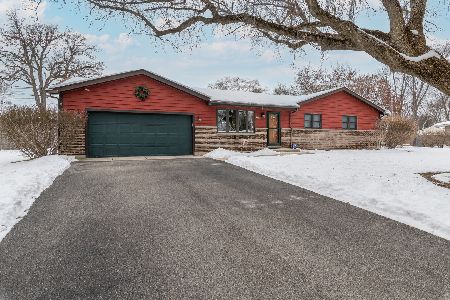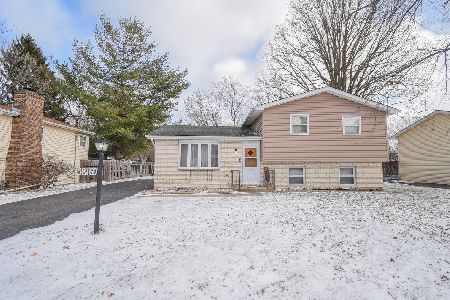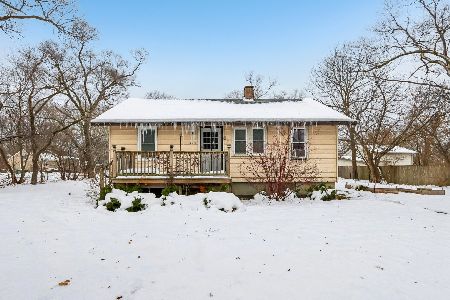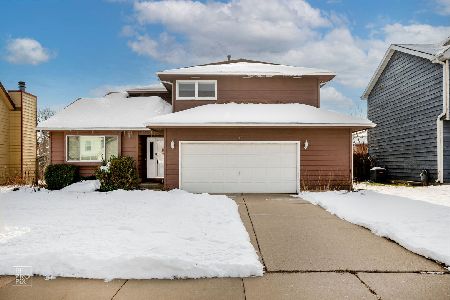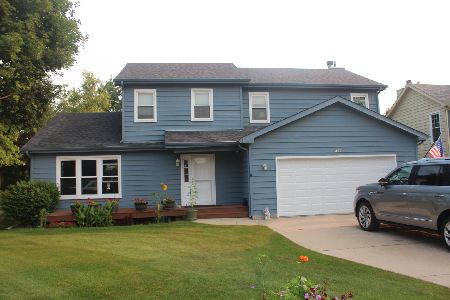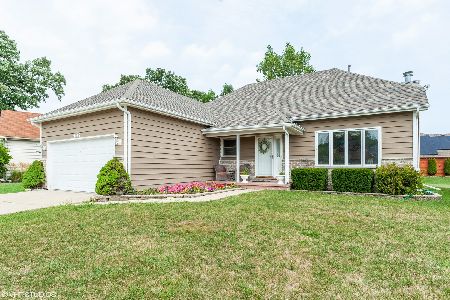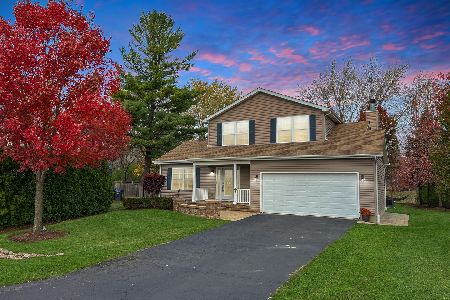38313 Imperial Lane, Beach Park, Illinois 60087
$215,000
|
Sold
|
|
| Status: | Closed |
| Sqft: | 2,852 |
| Cost/Sqft: | $79 |
| Beds: | 4 |
| Baths: | 4 |
| Year Built: | 2002 |
| Property Taxes: | $7,003 |
| Days On Market: | 2381 |
| Lot Size: | 0,20 |
Description
SO MANY UPGRADES for next owner to enjoy! Paver driveway welcomes you home! Walk inside to GORGEOUS hardwood flooring & neutral paint. You will instantly be drawn to this amazing entertainers kitchen. Fully upgraded w/quality oak cabinetry, granite countertops, tile backsplash w/design inset, pendant lighting, & all stainless appliances. Kitchen flows nicely to family room w/warm wood burning fireplace, beautiful ceiling detail, & slider to paver patio & fully fenced back yard. Back inside 1st floor has convenient half bath, main floor laundry, & living/dining room for those large family gatherings. Upstairs has both updated baths with designer grade attention to detail. Quality tile & stone throughout! Master bedroom is great size w/walk in closet & en suite bath w/whirlpool tub, separate walk-in shower, & dual sinks. Beds 2,3,4 great size too. Even more w/finished basement! Huge rec room, built-in wet bar, & bonus den/office too! AVAILABLE IMMEDIATELY- SEE IT TODAY!
Property Specifics
| Single Family | |
| — | |
| — | |
| 2002 | |
| Full | |
| — | |
| No | |
| 0.2 |
| Lake | |
| — | |
| 225 / Annual | |
| None | |
| Public | |
| Public Sewer | |
| 10463250 | |
| 04324040070000 |
Property History
| DATE: | EVENT: | PRICE: | SOURCE: |
|---|---|---|---|
| 22 Feb, 2013 | Sold | $144,000 | MRED MLS |
| 6 Sep, 2012 | Under contract | $169,888 | MRED MLS |
| — | Last price change | $189,888 | MRED MLS |
| 17 Apr, 2012 | Listed for sale | $189,888 | MRED MLS |
| 30 Oct, 2019 | Sold | $215,000 | MRED MLS |
| 20 Aug, 2019 | Under contract | $224,900 | MRED MLS |
| — | Last price change | $234,900 | MRED MLS |
| 25 Jul, 2019 | Listed for sale | $234,900 | MRED MLS |
Room Specifics
Total Bedrooms: 4
Bedrooms Above Ground: 4
Bedrooms Below Ground: 0
Dimensions: —
Floor Type: Carpet
Dimensions: —
Floor Type: Carpet
Dimensions: —
Floor Type: Carpet
Full Bathrooms: 4
Bathroom Amenities: Whirlpool,Separate Shower
Bathroom in Basement: 1
Rooms: Den,Recreation Room
Basement Description: Finished
Other Specifics
| 2 | |
| Concrete Perimeter | |
| Brick | |
| — | |
| — | |
| 78 X 109 | |
| — | |
| Full | |
| Bar-Wet, Hardwood Floors, Heated Floors, First Floor Laundry, Built-in Features, Walk-In Closet(s) | |
| Microwave, Dishwasher, Refrigerator, Washer, Dryer, Stainless Steel Appliance(s), Range Hood | |
| Not in DB | |
| — | |
| — | |
| — | |
| Wood Burning, Gas Starter |
Tax History
| Year | Property Taxes |
|---|---|
| 2013 | $6,539 |
| 2019 | $7,003 |
Contact Agent
Nearby Similar Homes
Nearby Sold Comparables
Contact Agent
Listing Provided By
RE/MAX Showcase

