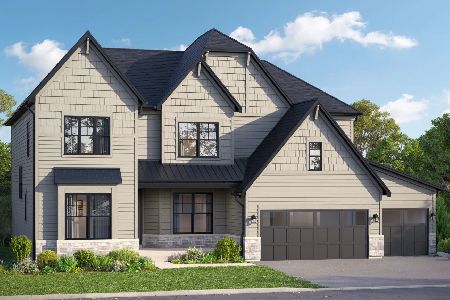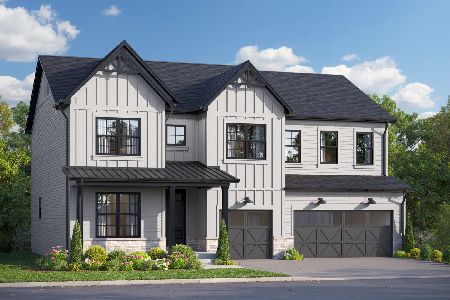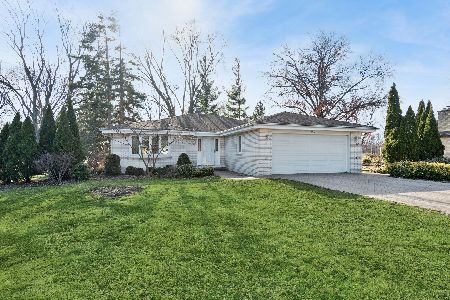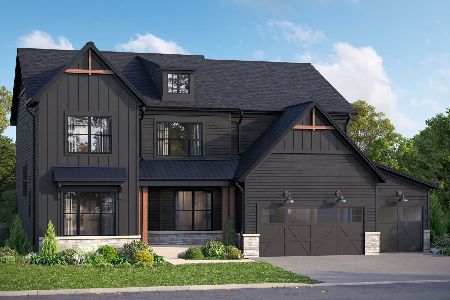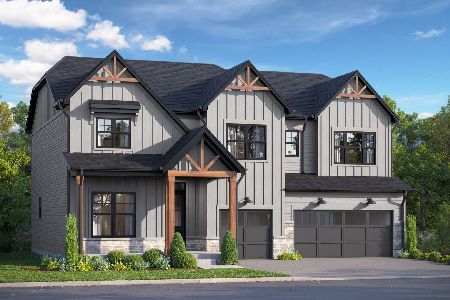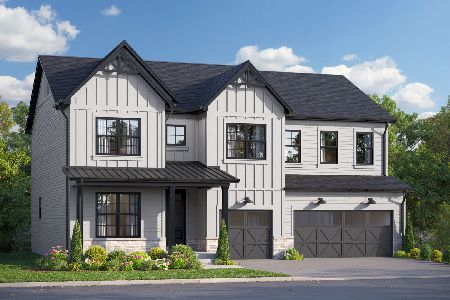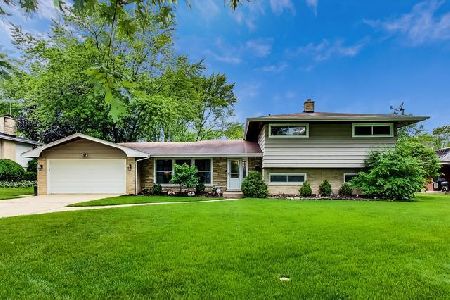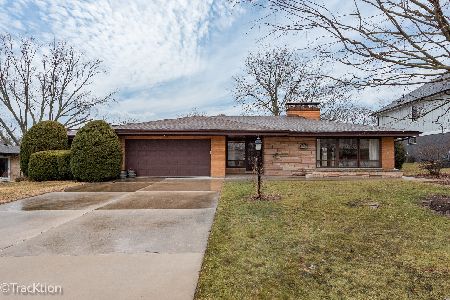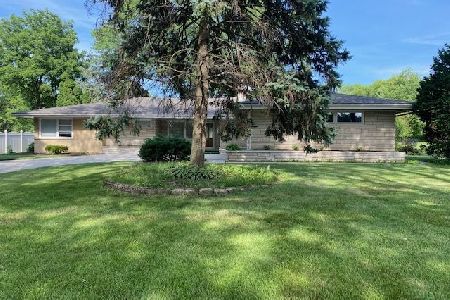3832 Florence Avenue, Downers Grove, Illinois 60515
$505,000
|
Sold
|
|
| Status: | Closed |
| Sqft: | 2,300 |
| Cost/Sqft: | $224 |
| Beds: | 3 |
| Baths: | 2 |
| Year Built: | 1965 |
| Property Taxes: | $6,514 |
| Days On Market: | 1707 |
| Lot Size: | 0,27 |
Description
Completely updated in 2018 home located in North Downers sought after Sunny Hill Estates. This home offers a sunlit open floor plan with hardwood floors throughout main level. The large eat-in kitchen has custom shaker cabinetry, large island with seating and stainless steel KitchenAid appliances. The wide open staircase brings you to the walk out lower level with custom built-in cabinents / beverage center, fireplace and full bath. All the bedrooms are a generous size the master is (23x12) with two closets. New windows and furnace in 2020. Ample storage, huge private backyard and 2 car attached garage.
Property Specifics
| Single Family | |
| — | |
| Bi-Level | |
| 1965 | |
| None | |
| — | |
| No | |
| 0.27 |
| Du Page | |
| Sunny Hill Estates | |
| 0 / Not Applicable | |
| None | |
| Lake Michigan | |
| Public Sewer | |
| 11124937 | |
| 0633301021 |
Nearby Schools
| NAME: | DISTRICT: | DISTANCE: | |
|---|---|---|---|
|
Grade School
Highland Elementary School |
58 | — | |
|
Middle School
Herrick Middle School |
58 | Not in DB | |
|
High School
North High School |
99 | Not in DB | |
Property History
| DATE: | EVENT: | PRICE: | SOURCE: |
|---|---|---|---|
| 30 Sep, 2014 | Sold | $349,000 | MRED MLS |
| 31 Jul, 2014 | Under contract | $349,900 | MRED MLS |
| 29 Jul, 2014 | Listed for sale | $349,900 | MRED MLS |
| 21 Oct, 2021 | Sold | $505,000 | MRED MLS |
| 10 Jul, 2021 | Under contract | $514,900 | MRED MLS |
| 29 Jun, 2021 | Listed for sale | $514,900 | MRED MLS |
| 2 Apr, 2024 | Sold | $535,000 | MRED MLS |
| 27 Feb, 2024 | Under contract | $549,000 | MRED MLS |
| 16 Feb, 2024 | Listed for sale | $549,000 | MRED MLS |
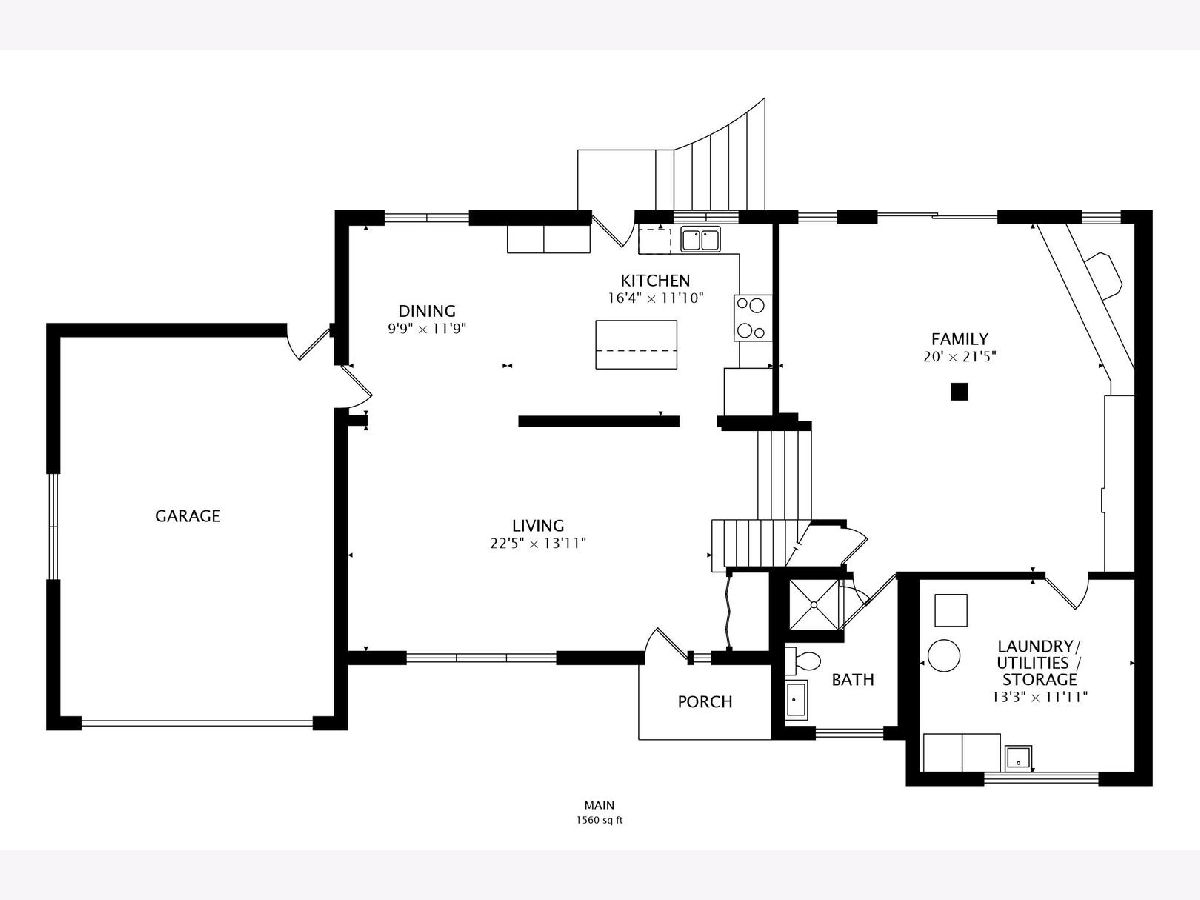
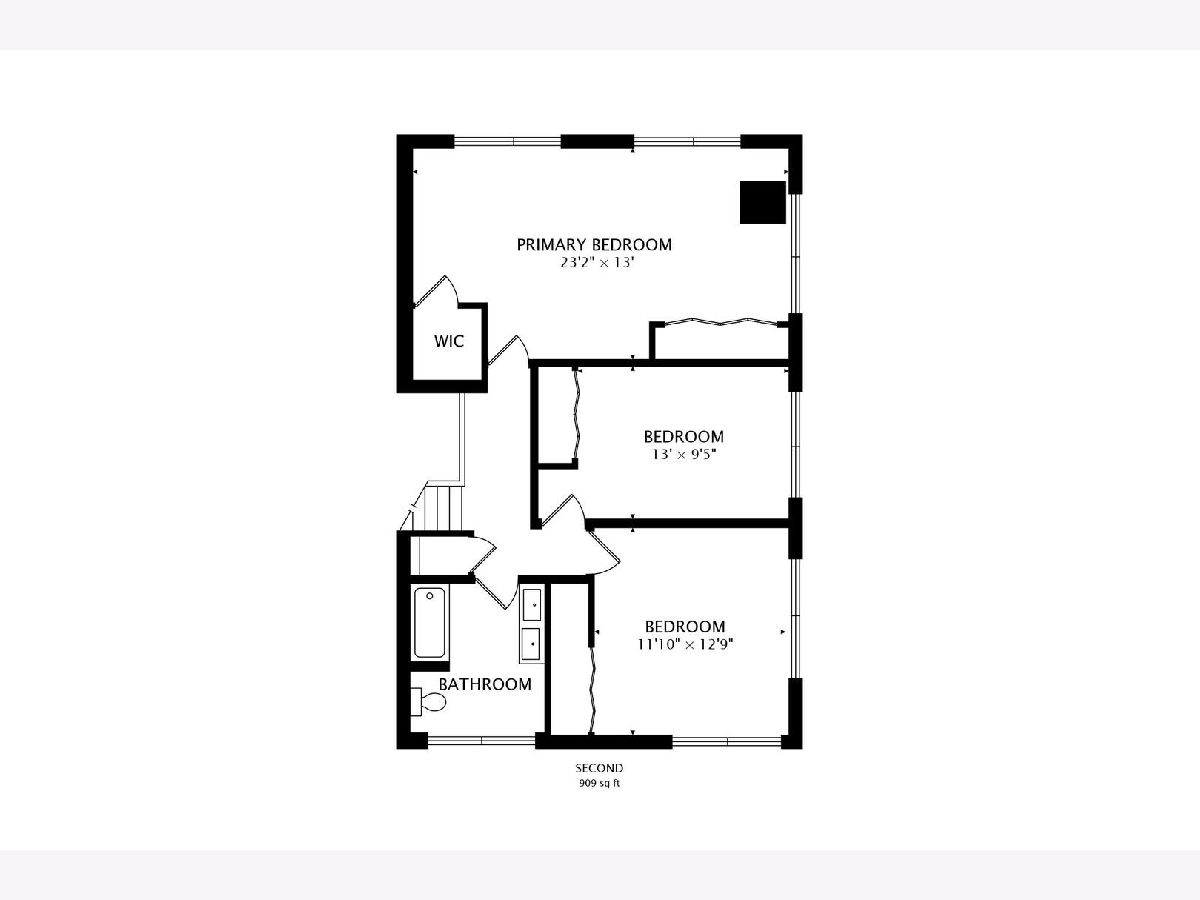
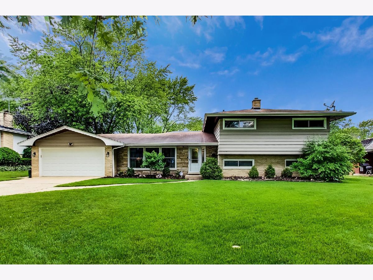
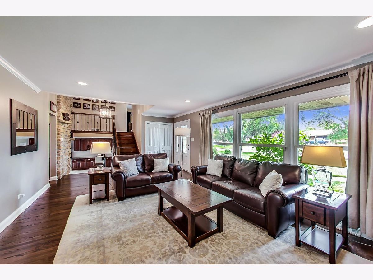
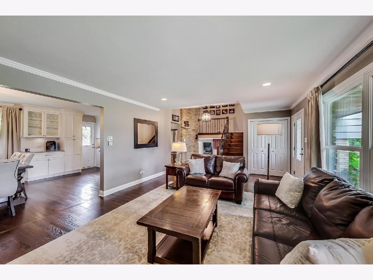
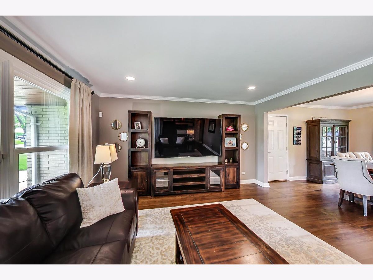
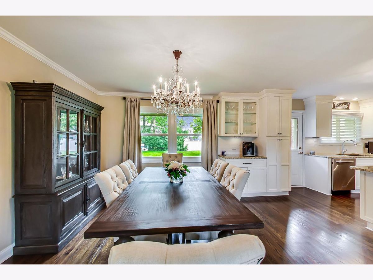
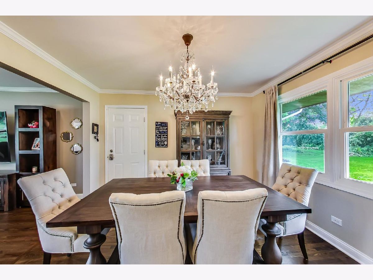
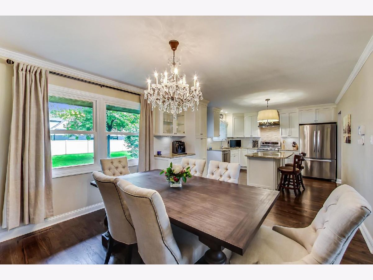
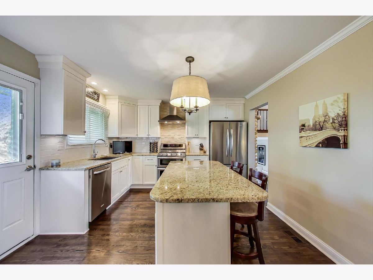
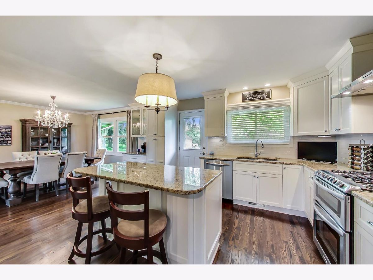
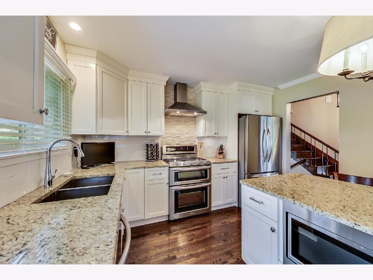
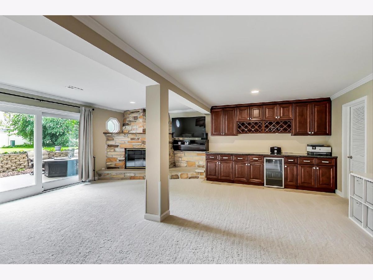
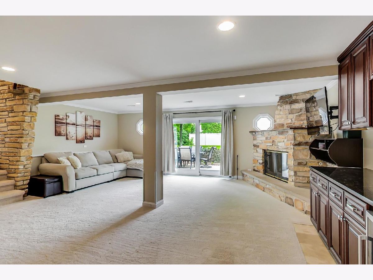
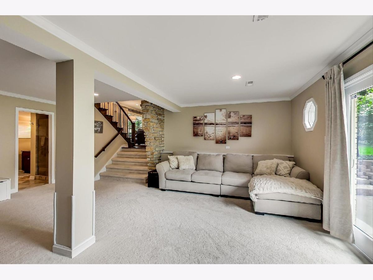
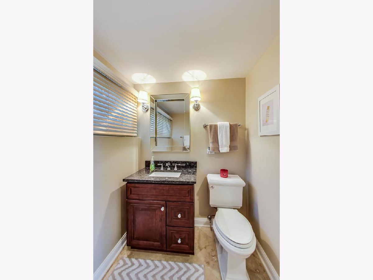
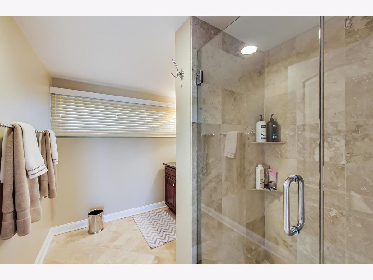
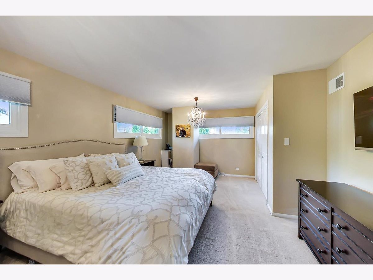
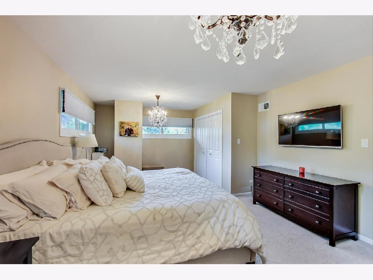
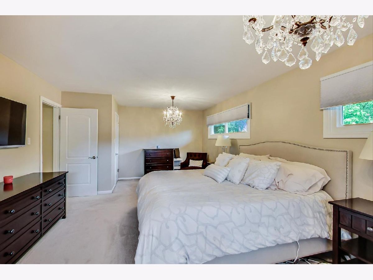
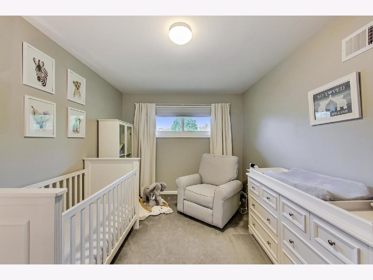
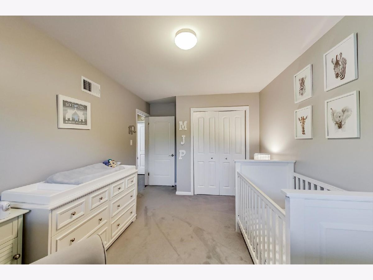
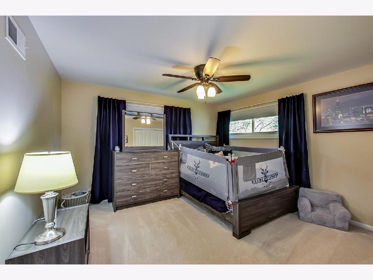
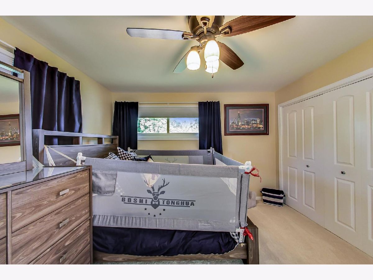
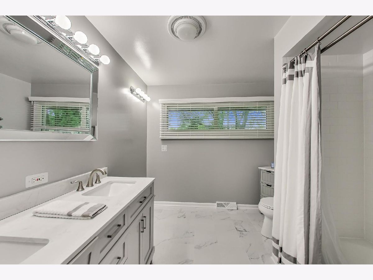
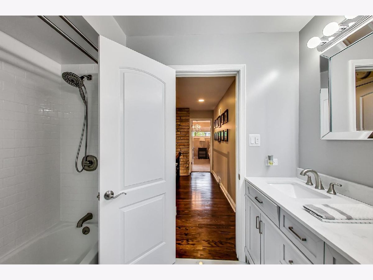
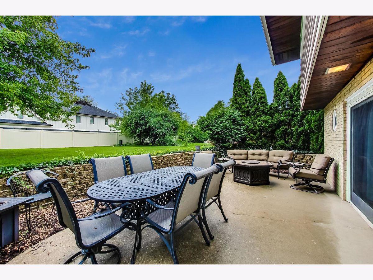
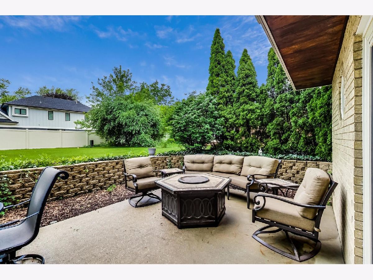
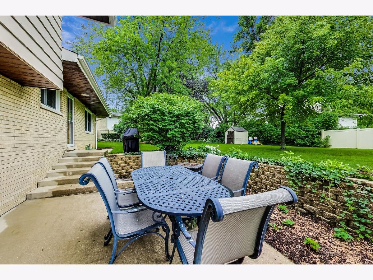
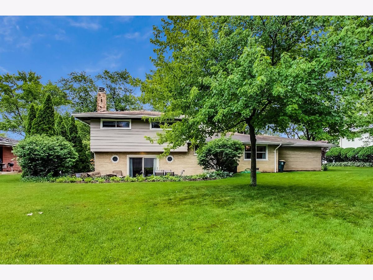
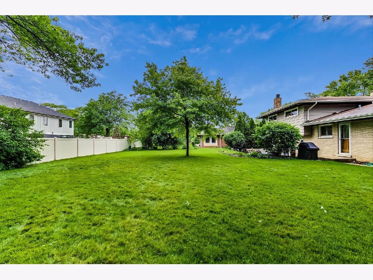
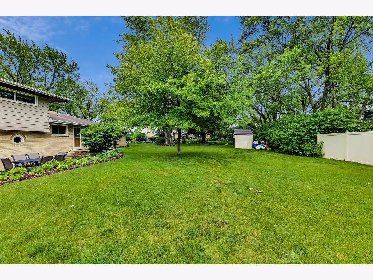
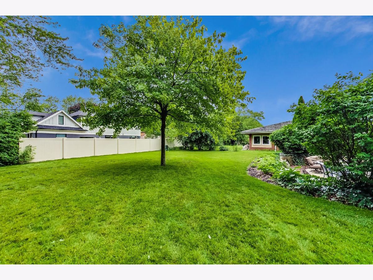
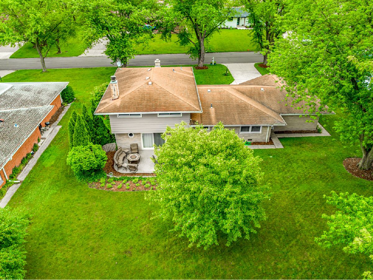
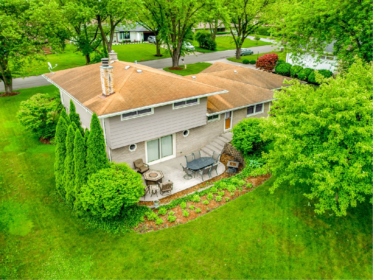
Room Specifics
Total Bedrooms: 3
Bedrooms Above Ground: 3
Bedrooms Below Ground: 0
Dimensions: —
Floor Type: Carpet
Dimensions: —
Floor Type: Carpet
Full Bathrooms: 2
Bathroom Amenities: Double Sink
Bathroom in Basement: —
Rooms: Utility Room-Lower Level
Basement Description: None
Other Specifics
| 2.5 | |
| — | |
| Concrete | |
| Patio, Storms/Screens | |
| Landscaped | |
| 90 X 141 | |
| Unfinished | |
| None | |
| Hardwood Floors | |
| Range, Microwave, Dishwasher, Refrigerator, Washer, Dryer | |
| Not in DB | |
| Curbs, Street Paved | |
| — | |
| — | |
| Wood Burning |
Tax History
| Year | Property Taxes |
|---|---|
| 2014 | $4,712 |
| 2021 | $6,514 |
| 2024 | $7,280 |
Contact Agent
Nearby Similar Homes
Nearby Sold Comparables
Contact Agent
Listing Provided By
@properties

